1609 Sheridan Drive, Wall, NJ 07719
Local realty services provided by:Better Homes and Gardens Real Estate Elite
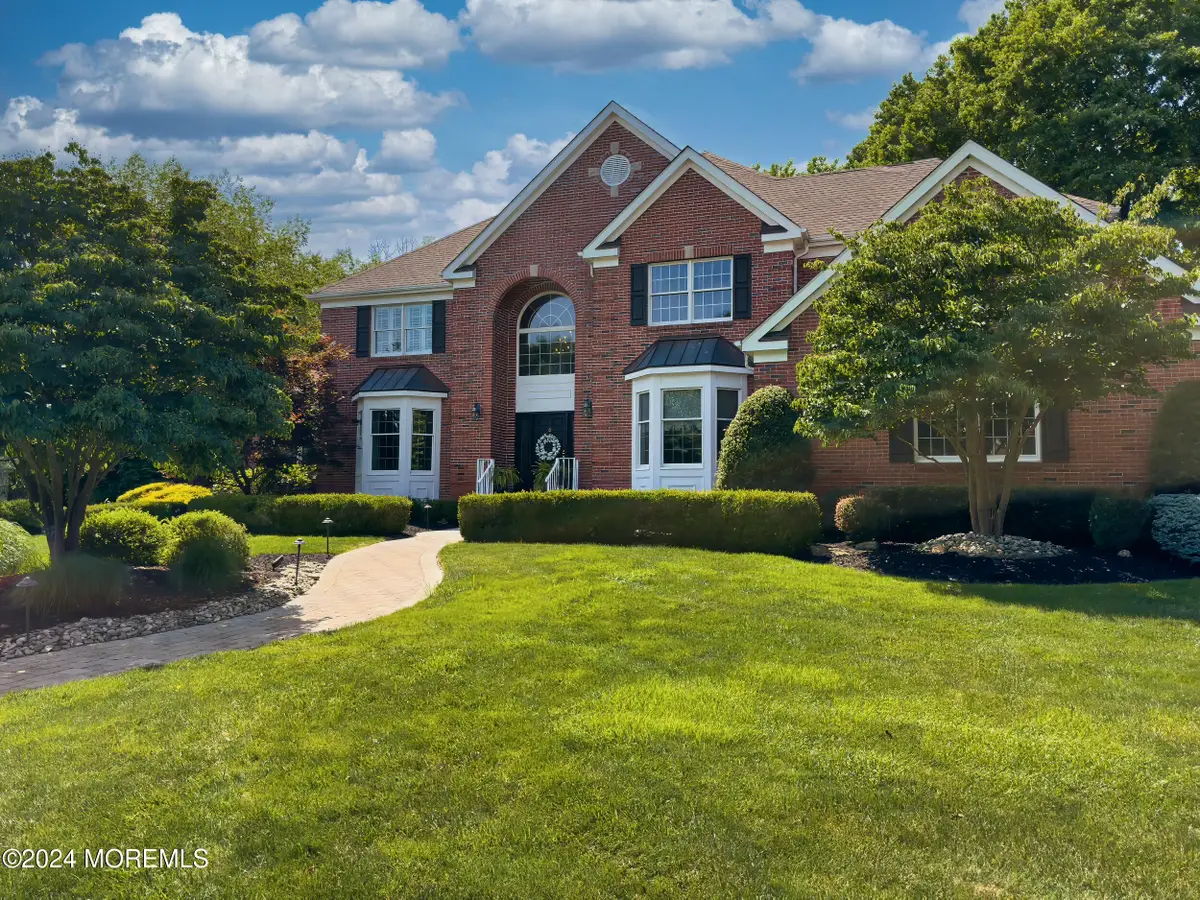
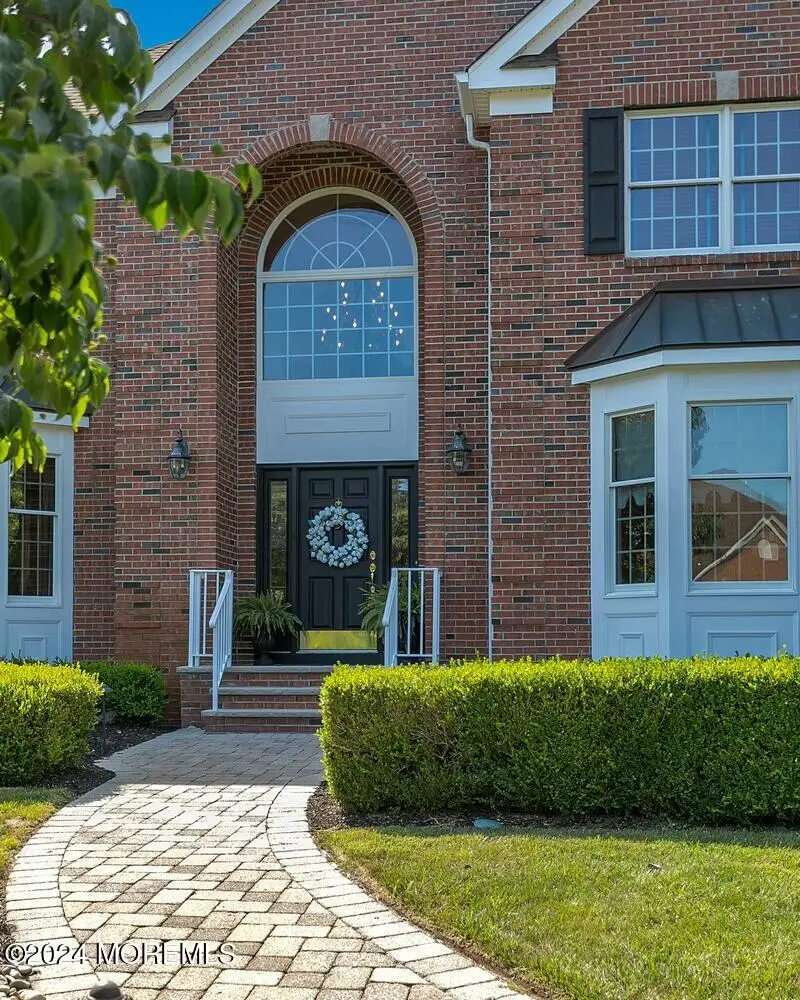
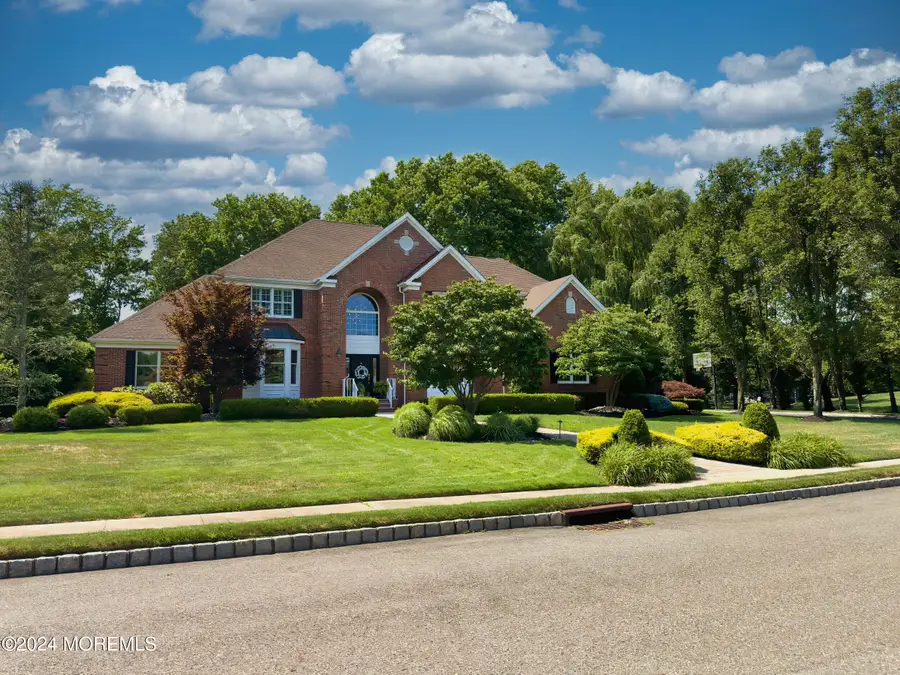
1609 Sheridan Drive,Wall, NJ 07719
$1,650,000
- 4 Beds
- 4 Baths
- 4,193 sq. ft.
- Single family
- Pending
Listed by:donna vanderveer
Office:two river realty
MLS#:22522460
Source:NJ_MOMLS
Price summary
- Price:$1,650,000
- Price per sq. ft.:$393.51
About this home
A Rare Opportunity in Sheridan Woods - Wall Twp. This 4BR/3.5BA masterpiece is located on a quiet street in the highly desirable Sheridan Woods section of Wall Township. Nestled between a horse farm & backing directly onto an evergreen tree farm, the home offers a uniquely private & peaceful setting, all less than 10 minutes from Jersey Shore Beaches.
Situated on a premium 1.34-acre lot, the property features a meticulously landscaped private backyard that feels like a vacation retreat. Entertain in style around the custom mahogany bar in the conservatory, then step through French doors to a natural gas fire pit & seating area overlooking a heated in-ground pool—perfect for hosting gatherings or enjoying quiet relaxation. Inside, the home is designed with elegance and comfort in mind. Highlights include 9' ceilings and abundant hardwood flooring, A sunken family room with gas fireplace just off the kitchen, A spacious formal dining room, A bonus room with a mahogany bar, seating area and tons of natural light, A formal living room, laundry/mudroom, and a dedicated home office, ideal for remote or hybrid work
Upstairs, the second floor features a large primary suite and three additional well-sized bedrooms. The 13-course basement also offers potential for additional finishing options. The attached garage includes plenty of storage for all your beach and recreational gear.
Contact an agent
Home facts
- Year built:2001
- Listing Id #:22522460
- Added:17 day(s) ago
- Updated:August 06, 2025 at 09:42 PM
Rooms and interior
- Bedrooms:4
- Total bathrooms:4
- Full bathrooms:3
- Half bathrooms:1
- Living area:4,193 sq. ft.
Heating and cooling
- Cooling:2 Zoned AC, Central Air
- Heating:2 Zoned Heat, Forced Air, Natural Gas
Structure and exterior
- Roof:Shingle, Timberline
- Year built:2001
- Building area:4,193 sq. ft.
- Lot area:1.38 Acres
Schools
- Middle school:Wall Intermediate
Utilities
- Water:Public
- Sewer:Public Sewer
Finances and disclosures
- Price:$1,650,000
- Price per sq. ft.:$393.51
- Tax amount:$17,683 (2023)
New listings near 1609 Sheridan Drive
- Open Sat, 1 to 3pmNew
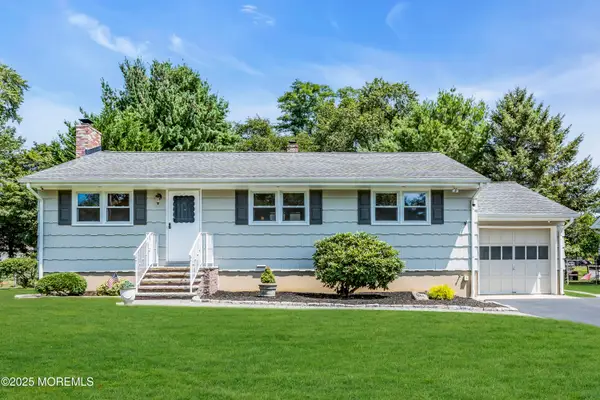 $735,000Active3 beds 2 baths1,063 sq. ft.
$735,000Active3 beds 2 baths1,063 sq. ft.1604 Doris Street, Wall, NJ 07753
MLS# 22524529Listed by: WARD WIGHT SOTHEBY'S INTERNATIONAL REALTY - Coming SoonOpen Sat, 12 to 2pm
 $599,000Coming Soon2 beds 2 baths
$599,000Coming Soon2 beds 2 baths1916 Campmeeting Street, West Belmar, NJ 07719
MLS# 22524232Listed by: KELLER WILLIAMS REALTY SPRING LAKE - Open Sun, 2 to 4pmNew
 $1,350,000Active4 beds 4 baths2,980 sq. ft.
$1,350,000Active4 beds 4 baths2,980 sq. ft.1628 Rustic Court, Wall, NJ 07753
MLS# 22524086Listed by: JACK GREEN REALTY - New
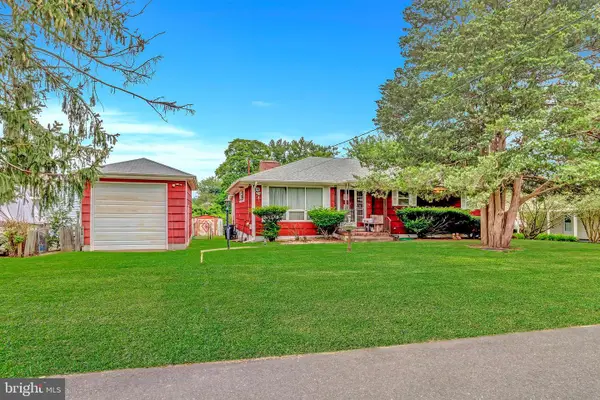 $400,000Active3 beds 3 baths1,260 sq. ft.
$400,000Active3 beds 3 baths1,260 sq. ft.2710 Johnson St, BELMAR, NJ 07719
MLS# NJMM2003938Listed by: KELLER WILLIAMS REALTY SPRING LAKE - New
 $400,000Active3 beds 3 baths1,260 sq. ft.
$400,000Active3 beds 3 baths1,260 sq. ft.2710 Johnson Street, Wall, NJ 07719
MLS# 22523782Listed by: KELLER WILLIAMS REALTY SPRING LAKE - New
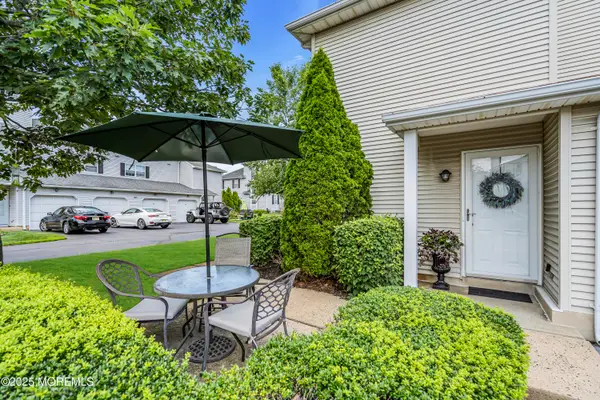 $585,000Active3 beds 2 baths1,654 sq. ft.
$585,000Active3 beds 2 baths1,654 sq. ft.32 Racquet Road, Wall, NJ 07719
MLS# 22523712Listed by: O'BRIEN REALTY, LLC - New
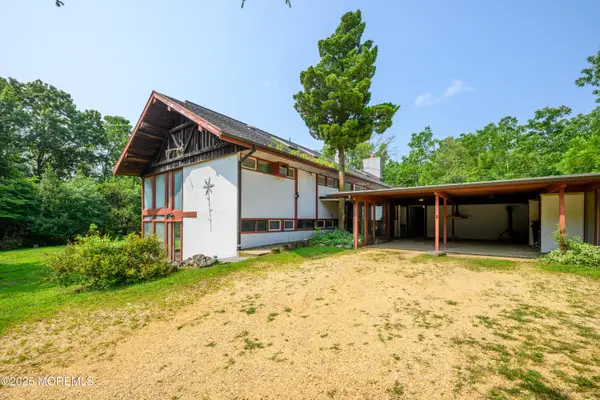 $1,600,000Active6 beds 3 baths2,914 sq. ft.
$1,600,000Active6 beds 3 baths2,914 sq. ft.2051 Baileys Corner Road, Wall, NJ 07719
MLS# 22523630Listed by: COLDWELL BANKER REALTY - New
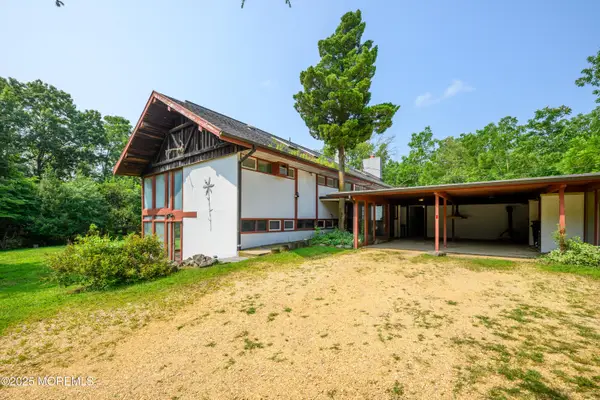 $1,600,000Active6.72 Acres
$1,600,000Active6.72 Acres2051 Baileys Corner Road, Wall, NJ 07719
MLS# 22523627Listed by: COLDWELL BANKER REALTY - Open Sun, 12 to 3pmNew
 $765,000Active4 beds 3 baths2,140 sq. ft.
$765,000Active4 beds 3 baths2,140 sq. ft.142 Tarpon Drive, Sea Girt, NJ 08750
MLS# 22522980Listed by: WARD WIGHT SOTHEBY'S INTERNATIONAL REALTY - Open Sun, 11am to 1pmNew
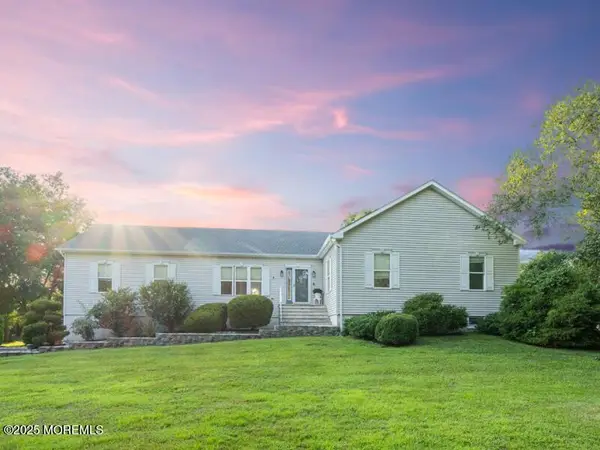 $989,000Active4 beds 4 baths2,376 sq. ft.
$989,000Active4 beds 4 baths2,376 sq. ft.1621 Martin Road, Wall, NJ 07753
MLS# 22523470Listed by: NEST SEEKERS NEW JERSEY LLC
