2128 Shadow Lane, Wall, NJ 07719
Local realty services provided by:Better Homes and Gardens Real Estate Elite
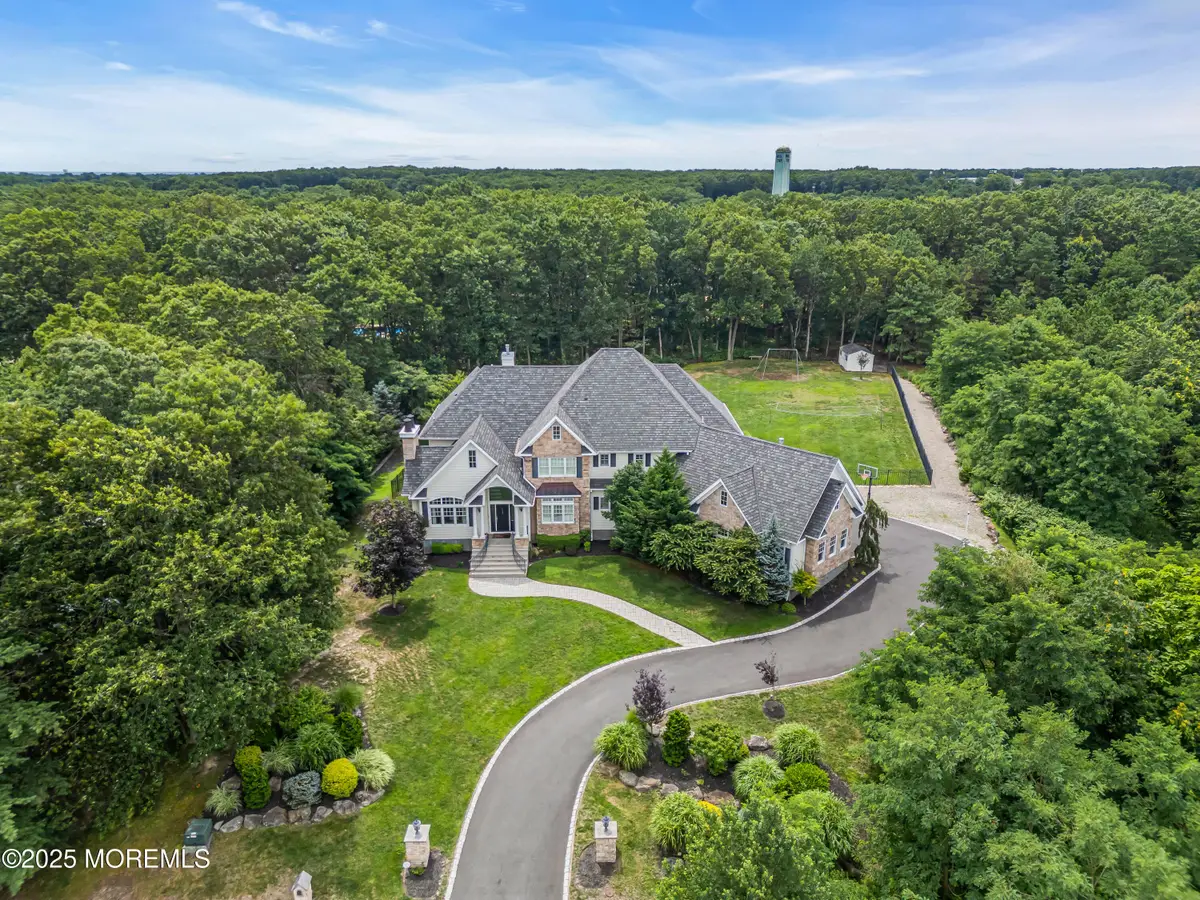
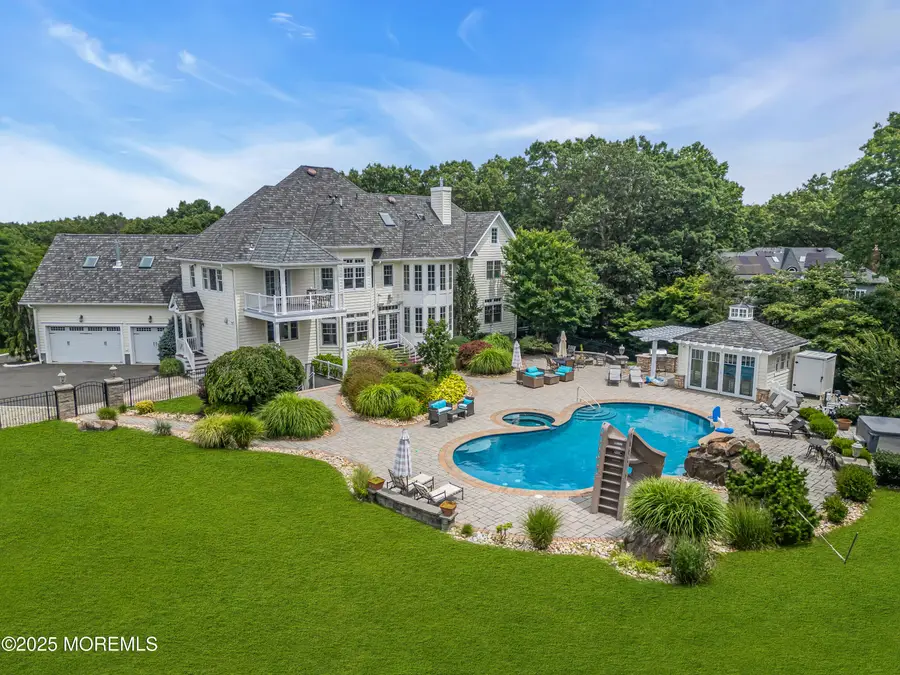
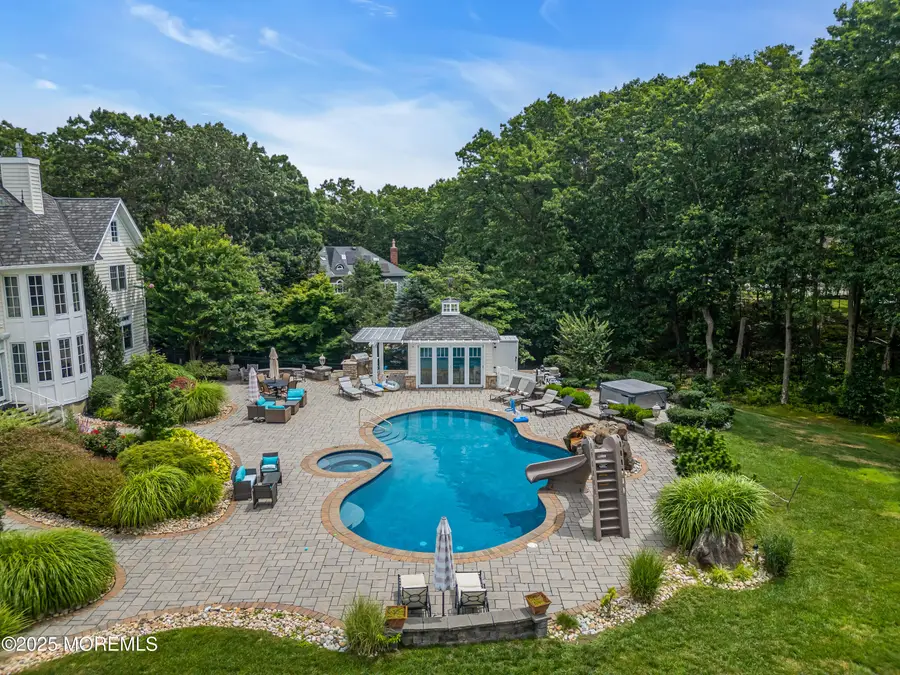
2128 Shadow Lane,Wall, NJ 07719
$2,599,000
- 5 Beds
- 7 Baths
- 6,300 sq. ft.
- Single family
- Pending
Listed by:george d'amico
Office:d'amico & mcconnell realtors
MLS#:22521098
Source:NJ_MOMLS
Price summary
- Price:$2,599,000
- Price per sq. ft.:$412.54
About this home
Luxury, Privacy, and Resort-Style Living in Wall Township
Welcome to one of Wall Township's most extraordinary offerings-A custom-designed estate set on 1.5 private acres, perfectly positioned atop a peaceful hill with sweeping views and total seclusion. Built in 2010 and thoughtfully enhanced since, this residence offers over 6,000 sq ft of well-appointed living space, a fully finished walk-out basement, and an outdoor paradise designed for entertaining.
With 5 bedrooms, 5 full bathrooms, and 2 half baths, this home offers the ideal layout for both everyday living and hosting guests. The main level features a formal dining room with tray ceilings, a private office with soaring two-story ceilings and fireplace, and a guest suite with its own full bath.The sun drenched room with custom built ins, and a guest suite with private bath. At the heart of the home is a chef's kitchen with premium appliances , custom cabinetry, a large island that seats 8-10, a casual dining nook, an expansive butler's pantry and a mud room laundry area with access to the three car garage.
Upstairs, two spacious guest bedrooms each offer walk-in closets and en suite baths, while the primary suite impresses with vaulted ceilings, two walk in closets, a spa like marble bath , and access to a covered balcony. A spacious office adjoins the suite.
The third flood adds even more living space, with a bed room, full bath, and a generous family room.
Step outside to your own private resort with a heated gunite pool and hot tub, soothing waterfall. waterslide, pergola, fire pit, glass enclosed cabana and a full sized volleyball court- all surrounded by lush landscaping.
This is a rare opportunity to own an extraordinary estate-don't miss the chance to make it yours.
Contact an agent
Home facts
- Year built:2010
- Listing Id #:22521098
- Added:25 day(s) ago
- Updated:July 30, 2025 at 08:43 PM
Rooms and interior
- Bedrooms:5
- Total bathrooms:7
- Full bathrooms:5
- Half bathrooms:2
- Living area:6,300 sq. ft.
Heating and cooling
- Cooling:3+ Zoned AC, Central Air
- Heating:Forced Air, Natural Gas
Structure and exterior
- Roof:Shingle
- Year built:2010
- Building area:6,300 sq. ft.
- Lot area:1.5 Acres
Schools
- High school:Wall
- Middle school:Wall Intermediate
- Elementary school:Allenwood
Utilities
- Water:Public
- Sewer:Public Sewer
Finances and disclosures
- Price:$2,599,000
- Price per sq. ft.:$412.54
- Tax amount:$25,238 (2025)
New listings near 2128 Shadow Lane
- Open Sat, 1 to 3pmNew
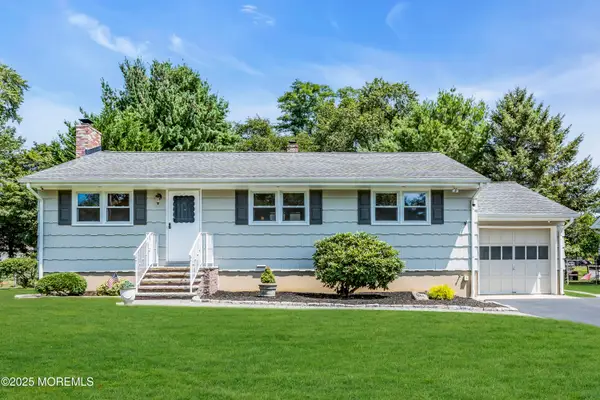 $735,000Active3 beds 2 baths1,063 sq. ft.
$735,000Active3 beds 2 baths1,063 sq. ft.1604 Doris Street, Wall, NJ 07753
MLS# 22524529Listed by: WARD WIGHT SOTHEBY'S INTERNATIONAL REALTY - Coming SoonOpen Sat, 12 to 2pm
 $599,000Coming Soon2 beds 2 baths
$599,000Coming Soon2 beds 2 baths1916 Campmeeting Street, West Belmar, NJ 07719
MLS# 22524232Listed by: KELLER WILLIAMS REALTY SPRING LAKE - Open Sun, 2 to 4pmNew
 $1,350,000Active4 beds 4 baths2,980 sq. ft.
$1,350,000Active4 beds 4 baths2,980 sq. ft.1628 Rustic Court, Wall, NJ 07753
MLS# 22524086Listed by: JACK GREEN REALTY - New
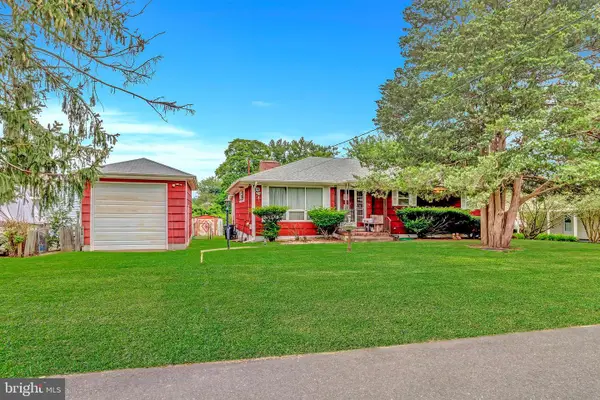 $400,000Active3 beds 3 baths1,260 sq. ft.
$400,000Active3 beds 3 baths1,260 sq. ft.2710 Johnson St, BELMAR, NJ 07719
MLS# NJMM2003938Listed by: KELLER WILLIAMS REALTY SPRING LAKE - New
 $400,000Active3 beds 3 baths1,260 sq. ft.
$400,000Active3 beds 3 baths1,260 sq. ft.2710 Johnson Street, Wall, NJ 07719
MLS# 22523782Listed by: KELLER WILLIAMS REALTY SPRING LAKE - New
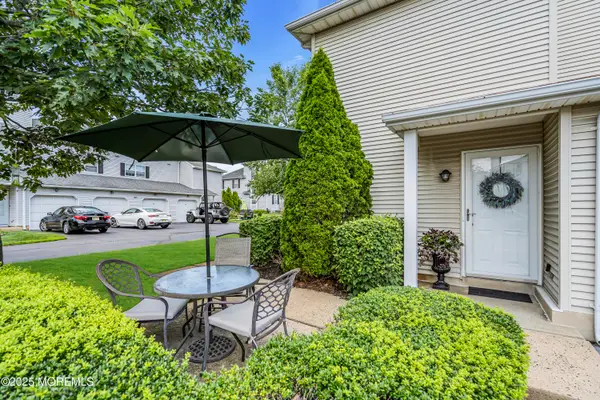 $585,000Active3 beds 2 baths1,654 sq. ft.
$585,000Active3 beds 2 baths1,654 sq. ft.32 Racquet Road, Wall, NJ 07719
MLS# 22523712Listed by: O'BRIEN REALTY, LLC - New
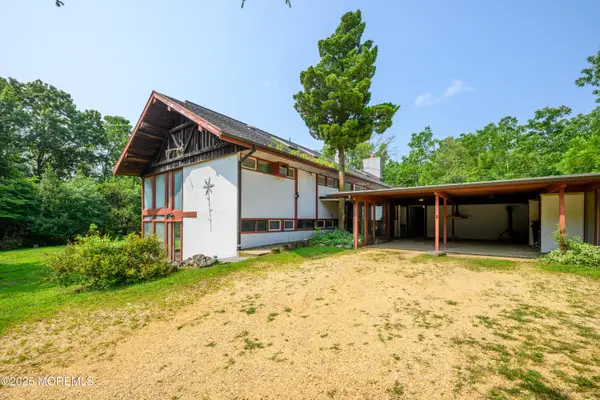 $1,600,000Active6 beds 3 baths2,914 sq. ft.
$1,600,000Active6 beds 3 baths2,914 sq. ft.2051 Baileys Corner Road, Wall, NJ 07719
MLS# 22523630Listed by: COLDWELL BANKER REALTY - New
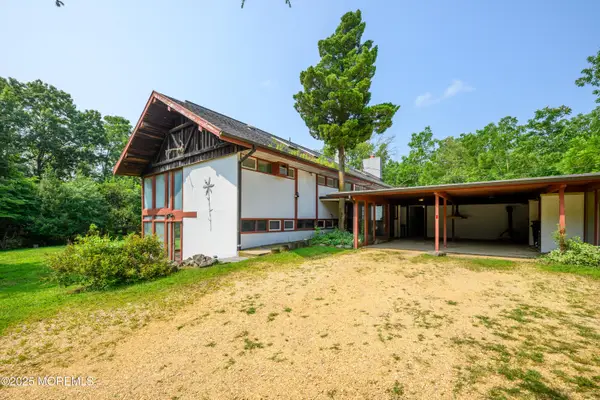 $1,600,000Active6.72 Acres
$1,600,000Active6.72 Acres2051 Baileys Corner Road, Wall, NJ 07719
MLS# 22523627Listed by: COLDWELL BANKER REALTY - Open Sun, 12 to 3pmNew
 $765,000Active4 beds 3 baths2,140 sq. ft.
$765,000Active4 beds 3 baths2,140 sq. ft.142 Tarpon Drive, Sea Girt, NJ 08750
MLS# 22522980Listed by: WARD WIGHT SOTHEBY'S INTERNATIONAL REALTY - Open Sun, 11am to 1pmNew
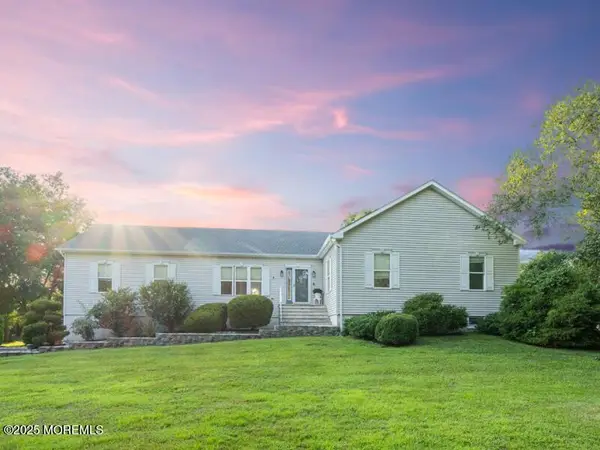 $989,000Active4 beds 4 baths2,376 sq. ft.
$989,000Active4 beds 4 baths2,376 sq. ft.1621 Martin Road, Wall, NJ 07753
MLS# 22523470Listed by: NEST SEEKERS NEW JERSEY LLC
