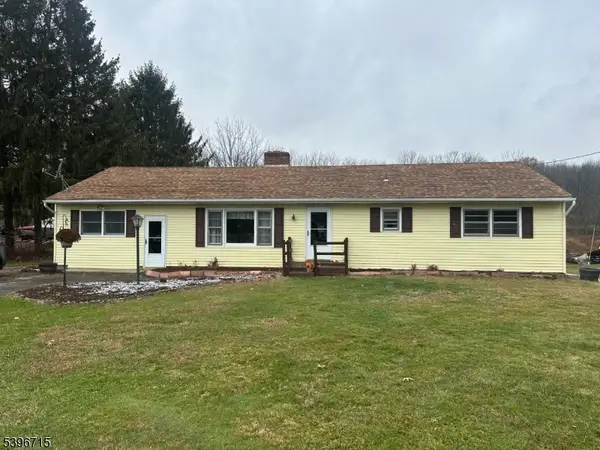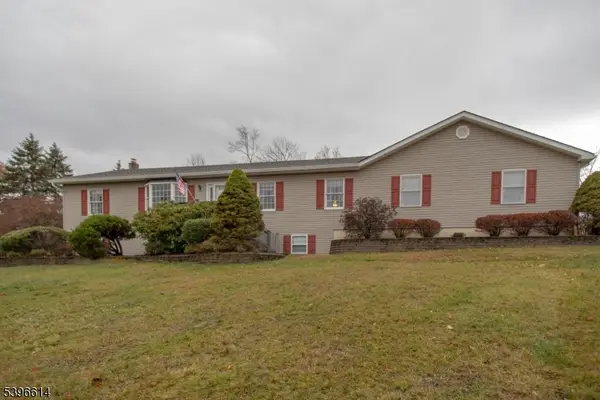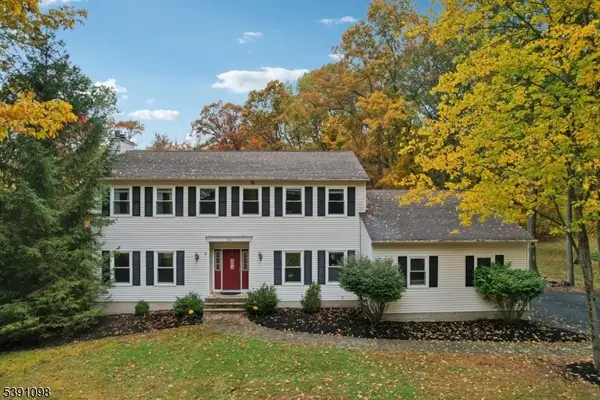14 Cove Lane, Wantage, NJ 07461
Local realty services provided by:Better Homes and Gardens Real Estate Elite
14 Cove Lane,Wantage Twp., NJ 07461
$349,000
- 3 Beds
- 2 Baths
- 1,310 sq. ft.
- Single family
- Pending
Listed by: joseph krumpfer
Office: krumpfer realty group
MLS#:3986270
Source:NJ_GSMLS
Price summary
- Price:$349,000
- Price per sq. ft.:$266.41
About this home
COMING SOON, This well-kept Chalet-style house is set on over 1/2 acre overlooking Lake Neepaulin, along with its two outbuildings with electric (ideal for workshop), a fenced-in yard, large private patio with Pergola and Koy pond, and plenty of parking. The house has charm, along with function, featuring beamed ceilings, nice wood-work, HVAC mini-split system, pellet stove, new furnace, newer windows and roof, and a water purification system. The main floor features a renovated Kitchen with skylight, Dining area with access to patio, Living Room with a deck overlooking the lake, Bedroom, and full Bathroom. Upstairs features 2 additional Bedrooms with large wood-plank floors (1 BR has deck overlooking lake) and pull-down access to Attic for additional storage. The ground floor features a Rec Room with pellet stove, full Bathroom, and walkout to lakeside yard. The public beach and lake access are within 1/10 mile. This property is priced to sell quickly. Don't miss this opportunity to make this property your new home.
Contact an agent
Home facts
- Year built:1961
- Listing ID #:3986270
- Added:63 day(s) ago
- Updated:November 14, 2025 at 09:37 AM
Rooms and interior
- Bedrooms:3
- Total bathrooms:2
- Full bathrooms:2
- Living area:1,310 sq. ft.
Heating and cooling
- Cooling:Ductless Split AC
- Heating:Baseboard - Hotwater
Structure and exterior
- Roof:Asphalt Shingle
- Year built:1961
- Building area:1,310 sq. ft.
- Lot area:0.52 Acres
Schools
- High school:HIGH POINT
- Middle school:SUSSEX
- Elementary school:WANTAGE
Utilities
- Water:Well
- Sewer:Septic
Finances and disclosures
- Price:$349,000
- Price per sq. ft.:$266.41
- Tax amount:$4,769 (2025)
New listings near 14 Cove Lane
- New
 $375,000Active3 beds 2 baths
$375,000Active3 beds 2 baths7 Newman Rd, Wantage Twp., NJ 07461
MLS# 3997317Listed by: WEICHERT REALTORS - New
 $549,000Active3 beds 3 baths
$549,000Active3 beds 3 baths171 Mt Salem Rd, Wantage Twp., NJ 07461
MLS# 3997230Listed by: WEICHERT REALTORS - New
 $549,000Active4 beds 3 baths
$549,000Active4 beds 3 baths33 Quarry Rd, Wantage Twp., NJ 07461
MLS# 3996600Listed by: WEICHERT REALTORS - New
 $686,000Active3 beds 2 baths
$686,000Active3 beds 2 baths67 Brown Rd, Wantage Twp., NJ 07461
MLS# 3996560Listed by: REALTY EXECUTIVES MOUNTAIN PROP. - New
 $585,000Active3 beds 2 baths
$585,000Active3 beds 2 baths85 Clark Rd, Wantage Twp., NJ 07461
MLS# 3996249Listed by: REALTY EXECUTIVES EXCEPTIONAL  Listed by BHGRE$450,000Active3 beds 2 baths
Listed by BHGRE$450,000Active3 beds 2 baths27 Courtland Dr, Wantage Twp., NJ 07461
MLS# 3995782Listed by: BHGRE GREEN TEAM $773,900Pending4 beds 3 baths
$773,900Pending4 beds 3 baths37 Wantage School Rd, Wantage Twp., NJ 07461
MLS# 3995485Listed by: CENTURY 21 PREFERRED REALTY, INC $479,900Active4 beds 2 baths
$479,900Active4 beds 2 baths23 Newman Rd, Wantage Twp., NJ 07461
MLS# 3994844Listed by: C-21 GEMINI, LLC. $519,000Active3 beds 2 baths
$519,000Active3 beds 2 baths19 Card Rd, Wantage Twp., NJ 07461
MLS# 3994710Listed by: WEICHERT REALTORS $548,000Pending4 beds 3 baths
$548,000Pending4 beds 3 baths20 Northfield Dr, Wantage Twp., NJ 07461
MLS# 3993821Listed by: COLDWELL BANKER REALTY
