33 Briarwood Drive East, Warren Twp., NJ 07059
Local realty services provided by:Better Homes and Gardens Real Estate PorchLight Properties
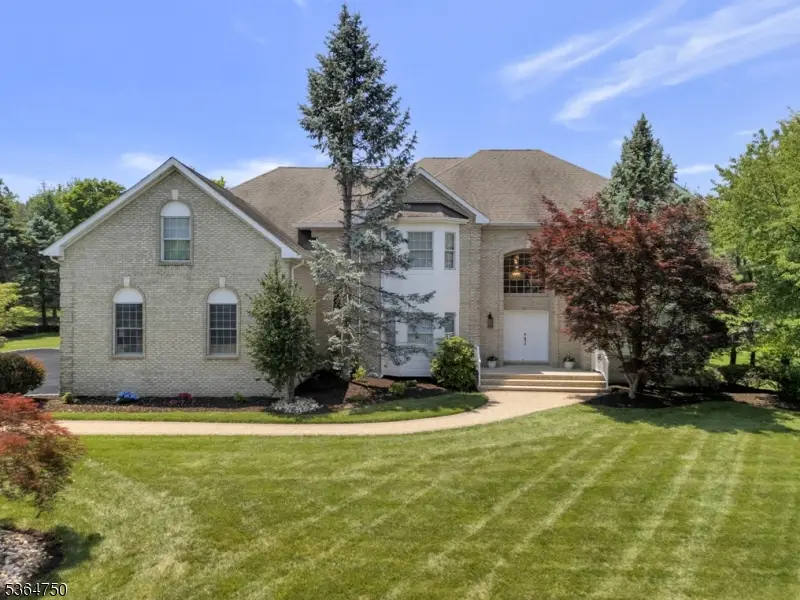
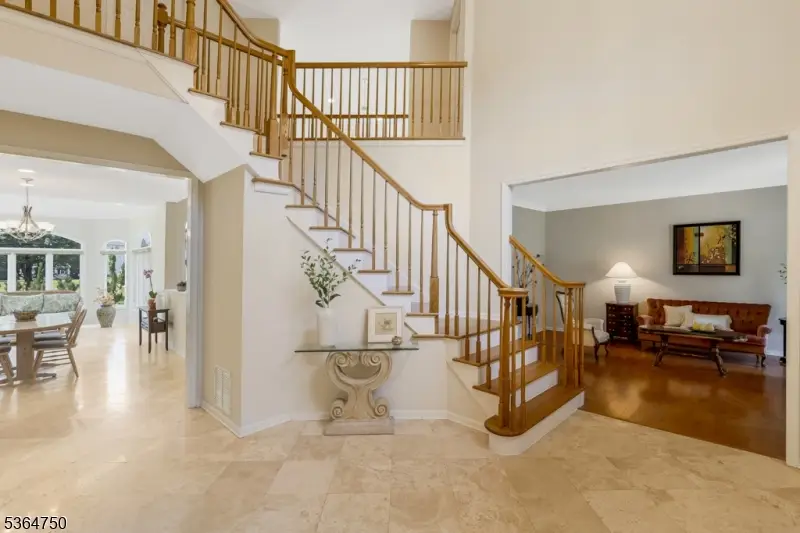

33 Briarwood Drive East,Warren Twp., NJ 07059
$1,595,000
- 4 Beds
- 5 Baths
- 4,335 sq. ft.
- Single family
- Pending
Listed by:john mangini
Office:nexthome premier
MLS#:3969306
Source:NJ_GSMLS
Price summary
- Price:$1,595,000
- Price per sq. ft.:$367.94
About this home
This magnificent colonial in the esteemed Greenwood Meadows community exudes elegance, set on a professionally landscaped lot that amplifies its captivating curb appeal. Move-in ready, this home glows with natural light, featuring a versatile floor plan, meticulous upkeep, and timeless, sophisticated decor. Unique to this model, an expanded layout boasts a soaring two-story family room, a radiant sunroom, and a first-floor den, enhancing both comfort and functionality.Enter through the welcoming foyer, where the open main level unfolds with seamless grace. The gourmet kitchen, equipped with top-tier stainless steel appliances, including a double oven and professional-grade cooktop, is a chef's dream, effortlessly blending style and utility. The sunroom, framed by expansive windows, showcases stunning views of the meticulously manicured backyard. Spacious living and dining areas flow harmoniously, balancing practicality with refined charm.Upstairs, the expansive primary bedroom suite is a serene retreat, offering a generous sitting area, a vast walk-in closet, and a luxurious bathroom with a corner tub and separate shower. The additional bedrooms are amply sized, ensuring comfort for all.The fully finished basement enhances this home's appeal, featuring a sprawling recreation room perfect for entertainment, paired with a bathroom. This cherished, distinctive property is a rare gem in desirable Warren Township don't miss your chance to claim it!
Contact an agent
Home facts
- Year built:2001
- Listing Id #:3969306
- Added:62 day(s) ago
- Updated:August 13, 2025 at 12:17 PM
Rooms and interior
- Bedrooms:4
- Total bathrooms:5
- Full bathrooms:3
- Half bathrooms:2
- Living area:4,335 sq. ft.
Heating and cooling
- Cooling:2 Units, Central Air, Multi-Zone Cooling
- Heating:2 Units, Multi-Zone
Structure and exterior
- Roof:Asphalt Shingle
- Year built:2001
- Building area:4,335 sq. ft.
- Lot area:0.7 Acres
Schools
- High school:WHRHS
- Middle school:MIDDLE
- Elementary school:MT HOREB
Utilities
- Water:Public Water
- Sewer:Public Sewer
Finances and disclosures
- Price:$1,595,000
- Price per sq. ft.:$367.94
- Tax amount:$22,436 (2024)
New listings near 33 Briarwood Drive East
- New
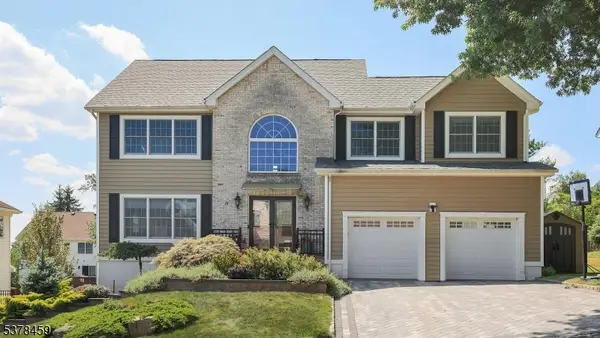 $1,399,000Active4 beds 4 baths
$1,399,000Active4 beds 4 baths19 Primrose Way, Warren Twp., NJ 07059
MLS# 3981217Listed by: KL SOTHEBY'S INT'L. REALTY - Coming Soon
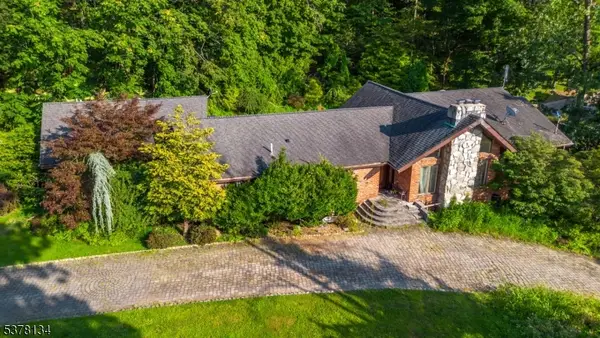 $999,900Coming Soon4 beds 4 baths
$999,900Coming Soon4 beds 4 baths112 King George Rd, Warren Twp., NJ 07059
MLS# 3980931Listed by: KELLER WILLIAMS PROSPERITY REALTY - Coming Soon
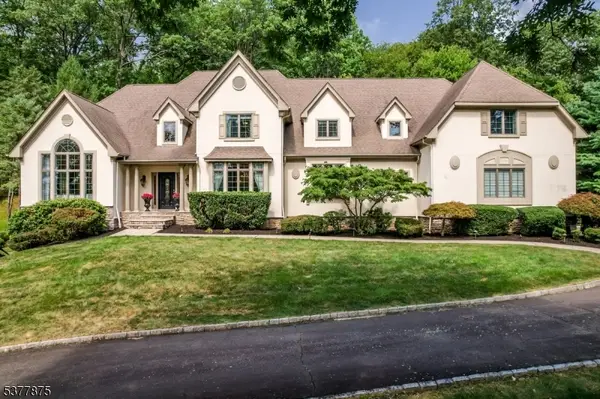 $1,950,000Coming Soon5 beds 5 baths
$1,950,000Coming Soon5 beds 5 baths14 Broadway Rd, Warren Twp., NJ 07059
MLS# 3980758Listed by: COLDWELL BANKER REALTY - New
 $1,195,000Active4 beds 3 baths
$1,195,000Active4 beds 3 baths51 Red Hill Rd, Warren Twp., NJ 07059
MLS# 3979944Listed by: WEICHERT REALTORS - New
 $1,200,000Active4 beds 4 baths
$1,200,000Active4 beds 4 baths45 Roseland Ave, Warren Twp., NJ 07059
MLS# 3979230Listed by: WEICHERT REALTORS - New
 $1,065,000Active5 beds 4 baths
$1,065,000Active5 beds 4 baths13 Fox Hill Dr, Warren Twp., NJ 07059
MLS# 3979161Listed by: COLDWELL BANKER REALTY 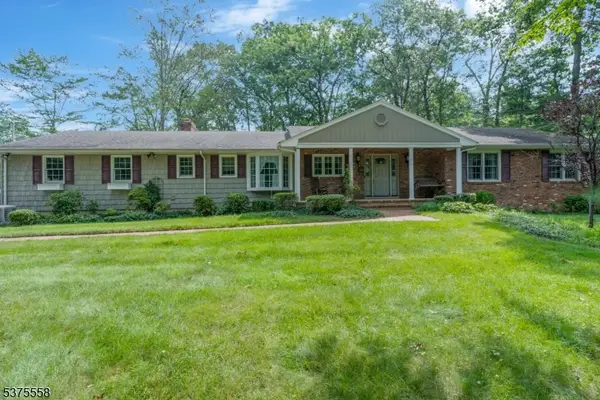 $825,000Active3 beds 3 baths
$825,000Active3 beds 3 baths50 Round Top Road, Warren Twp., NJ 07059
MLS# 3979008Listed by: NEXTHOME PREMIER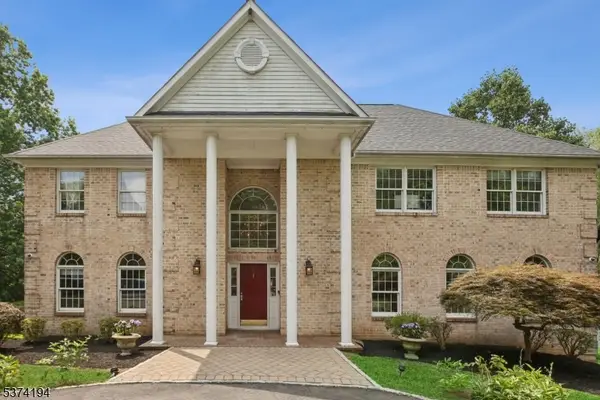 $1,259,900Active4 beds 4 baths
$1,259,900Active4 beds 4 baths6 Mount Horeb Rd, Warren Twp., NJ 07059
MLS# 3978984Listed by: REALMART REALTY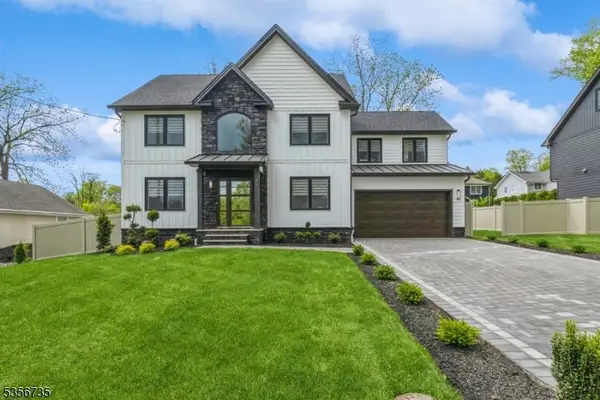 $1,200,000Pending4 beds 4 baths
$1,200,000Pending4 beds 4 baths43 Roseland Ave, Warren Twp., NJ 07059
MLS# 3978455Listed by: WEICHERT REALTORS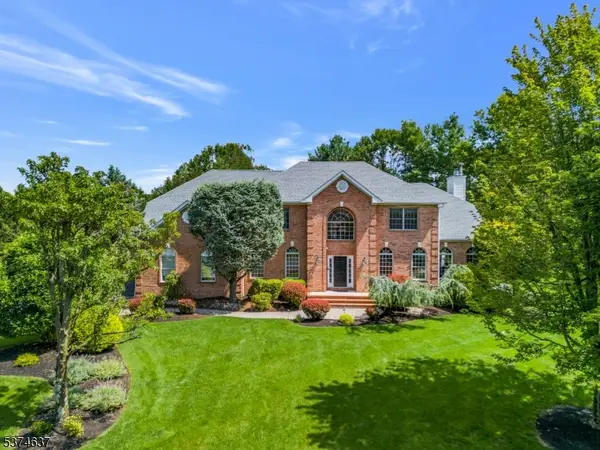 $1,850,000Pending4 beds 4 baths
$1,850,000Pending4 beds 4 baths5 Westwood Ct, Warren Twp., NJ 07059
MLS# 3978237Listed by: WEINIGER REALTY
