10 Glen Ridge Drive, Washington Twp., NJ 07853
Local realty services provided by:Better Homes and Gardens Real Estate Elite

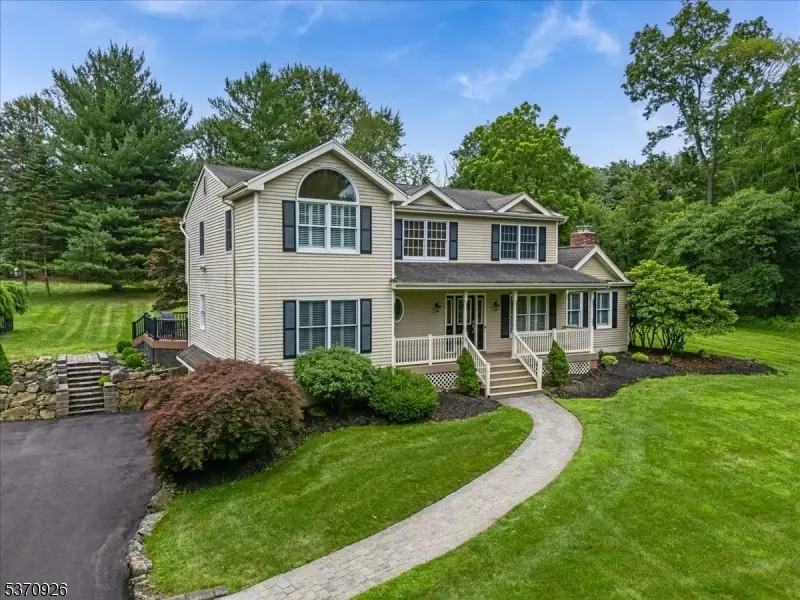

10 Glen Ridge Drive,Washington Twp., NJ 07853
$925,000
- 4 Beds
- 3 Baths
- 3,950 sq. ft.
- Single family
- Active
Upcoming open houses
- Sun, Aug 1701:00 pm - 03:00 pm
Listed by:catherine a. d angelo
Office:kl sotheby's int'l. realty
MLS#:3974765
Source:NJ_GSMLS
Price summary
- Price:$925,000
- Price per sq. ft.:$234.18
About this home
Prepare to fall in love with this stunning Colonial where no detail has been overlooked. From the moment you step inside, you'll be captivated by the impeccable craftsmanship and thoughtful design throughout the home. A true move-in-ready experience. The heart of the home is the newly renovated kitchen - an absolute showstopper - featuring Italian tile flooring, quartz countertops, a large center island, and top-of-the-line appliances. Whether you're entertaining or enjoying a quiet meal, this space is sure to impress. The home offers expansive room sizes with plantation shutters and beautiful hardwood floors throughout most of the living areas. A dramatic loft overlooks the spacious family room, complete with a cozy gas fireplace, creating the perfect gathering spot. Upstairs, you'll find four generously sized bedrooms, including an impressive primary suite with a luxurious full bath. The finished basement provides additional living space with a large recreational room. Step outside and enjoy the breathtaking backyard oasis. Set on a private, beautifully landscaped lot, the backyard features a ground level Trex deck that overlooks the sparkling in-ground pool perfect for summer entertaining or simply relaxing in your own retreat. This home offers an exceptional amount of living space, and pride of ownership shines throughout. Unpack your bags and start making memories - this is the home you've been waiting for!
Contact an agent
Home facts
- Year built:1981
- Listing Id #:3974765
- Added:34 day(s) ago
- Updated:August 14, 2025 at 09:53 PM
Rooms and interior
- Bedrooms:4
- Total bathrooms:3
- Full bathrooms:2
- Half bathrooms:1
- Living area:3,950 sq. ft.
Heating and cooling
- Cooling:Central Air, Multi-Zone Cooling
- Heating:Baseboard - Hotwater, Multi-Zone
Structure and exterior
- Roof:Asphalt Shingle
- Year built:1981
- Building area:3,950 sq. ft.
- Lot area:1.88 Acres
Schools
- High school:W.M. Central
- Middle school:Long Valley
- Elementary school:Flocktown
Utilities
- Water:Well
- Sewer:Septic 4 Bedroom Town Verified
Finances and disclosures
- Price:$925,000
- Price per sq. ft.:$234.18
- Tax amount:$17,403 (2024)
New listings near 10 Glen Ridge Drive
- New
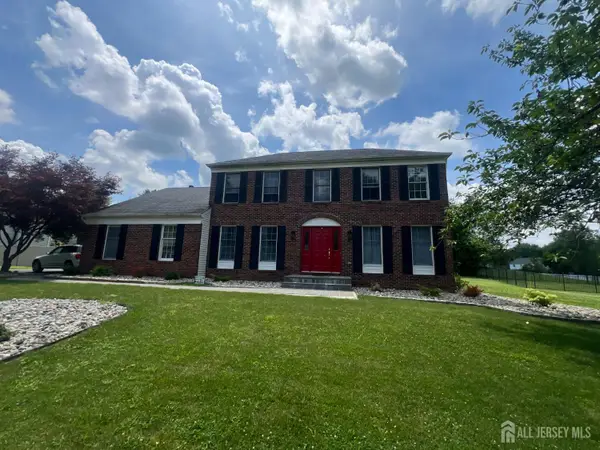 $699,999Active4 beds 3 baths2,540 sq. ft.
$699,999Active4 beds 3 baths2,540 sq. ft.-4 St Andrews Drive, Washington Twp, NJ 07882
MLS# 2601951RListed by: TRUE REAL ESTATE GROUP - New
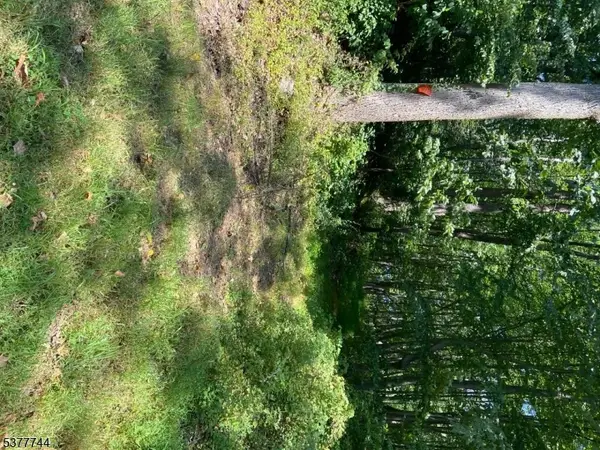 $140,000Active10.6 Acres
$140,000Active10.6 Acres40 Coleman Hill Rd, Washington Twp., NJ 07882
MLS# 3980576Listed by: LAKE HOMES REALTY, LLC - Coming Soon
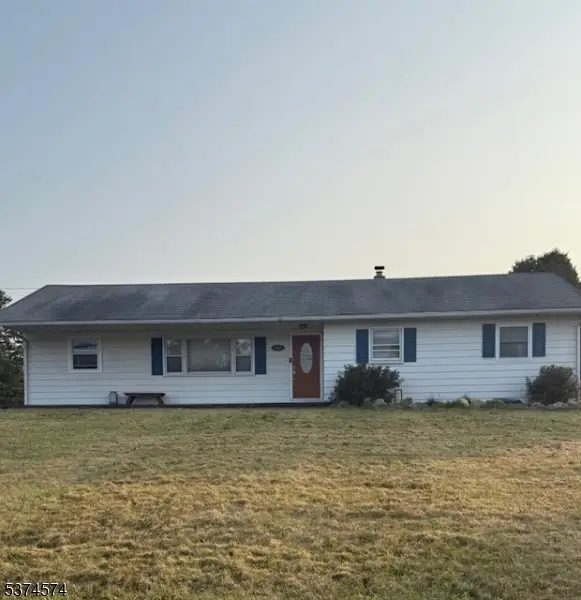 $360,000Coming Soon3 beds 1 baths
$360,000Coming Soon3 beds 1 baths59 Brass Castle Rd, Washington Twp., NJ 07882
MLS# 3980609Listed by: KELLER WILLIAMS TOWNE SQUARE REAL - New
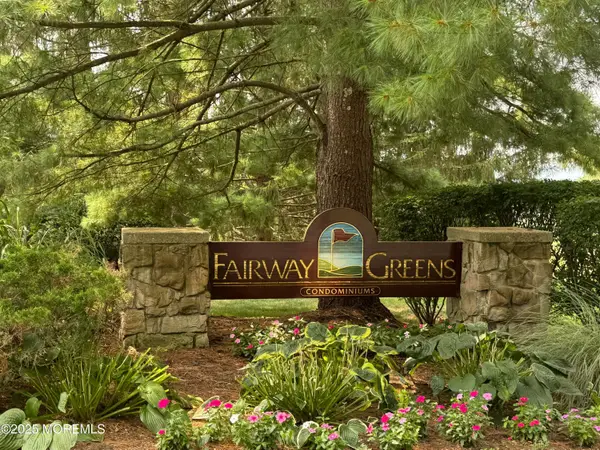 $321,500Active2 beds 3 baths1,720 sq. ft.
$321,500Active2 beds 3 baths1,720 sq. ft.100 Pinehurst Drive, Washington, NJ 07822
MLS# 22524023Listed by: KELLER WILLIAMS REALTY CENTRAL MONMOUTH - New
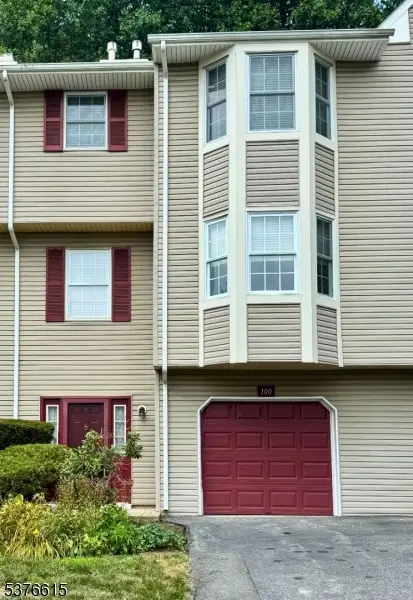 $321,500Active2 beds 3 baths1,717 sq. ft.
$321,500Active2 beds 3 baths1,717 sq. ft.100 Pinehurst Dr, Washington Twp., NJ 07882
MLS# 3980308Listed by: KELLER WILLIAMS REALTY - New
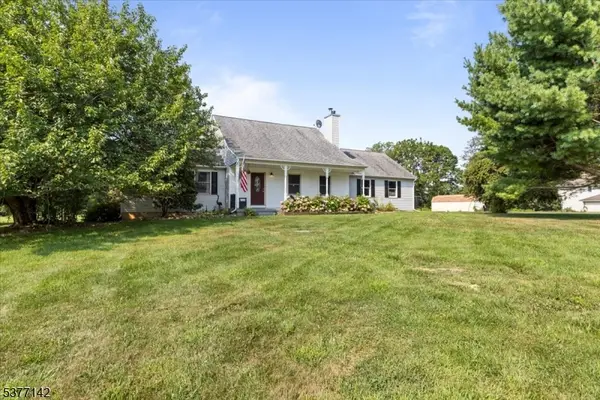 $429,000Active3 beds 3 baths
$429,000Active3 beds 3 baths70 Changewater Rd, Washington Twp., NJ 07882
MLS# 3980079Listed by: WEICHERT REALTORS - New
 $345,000Active2 beds 3 baths
$345,000Active2 beds 3 baths15 Pinehurst Dr, Washington Twp., NJ 07882
MLS# 3979677Listed by: WEICHERT REALTORS - New
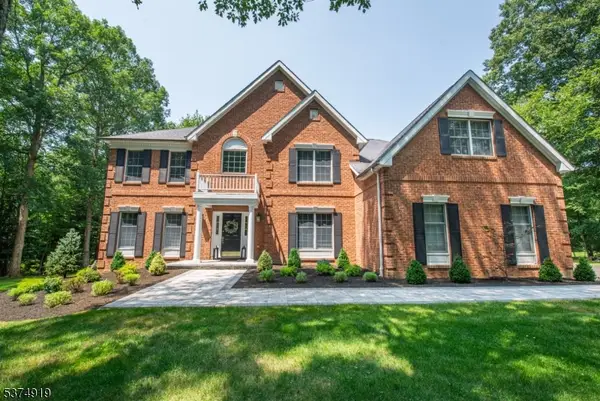 $899,999Active4 beds 4 baths
$899,999Active4 beds 4 baths36 Ascot Dr, Washington Twp., NJ 07853
MLS# 3979666Listed by: REALTY EXECUTIVES EXCEPTIONAL - New
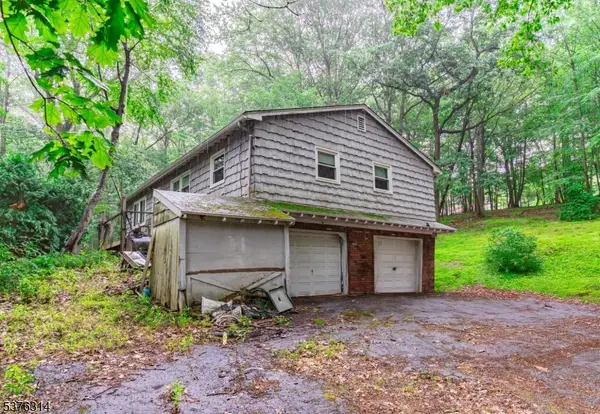 $350,000Active3 beds 1 baths
$350,000Active3 beds 1 baths192 Beacon Hill Rd, Washington Twp., NJ 07830
MLS# 3979369Listed by: THE REAL ESTATE COMPANY 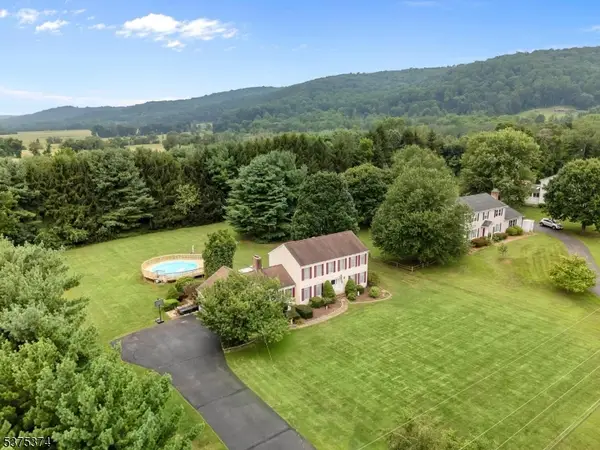 $550,000Active4 beds 3 baths
$550,000Active4 beds 3 baths168 Little Philadelphia Rd, Washington Twp., NJ 07882
MLS# 3979026Listed by: WEICHERT REALTORS
