1148 Chew Rd, Waterford Works, NJ 08089
Local realty services provided by:Better Homes and Gardens Real Estate Premier
1148 Chew Rd,Waterford Works, NJ 08089
$510,000
- 3 Beds
- 2 Baths
- 2,140 sq. ft.
- Single family
- Pending
Listed by: joseph wiessner
Office: joe wiessner realty llc.
MLS#:NJCD2100386
Source:BRIGHTMLS
Price summary
- Price:$510,000
- Price per sq. ft.:$238.32
About this home
1148 Chew Road Waterford Works (ATCO), Waterford Twp, NJ 08089. Where Americana meets modern country living. Step onto nearly five acres of South Jersey horse country—two contiguous parcels totaling 4.84 acres (home on 2.00± acres plus a 2.84± acre vacant parcel). A stately 1880 farmhouse delivers the romance of yesterday with the confidence of today: 3 bedrooms, 2 full baths, 2,140± sq ft, and a wraparound L-shaped screened porch perfect for golden-hour breezes beneath a majestic front-yard sycamore. Interior — Classic Soul, Modern Ease Pella windows throughout; upgraded 200-amp service. Brand-new Lennox electric heat pump with new coil & condenser (installed June 2025). Mudroom with terracotta tile; kitchen with stainless steel appliances, Corian counters, generous prep space, and a table for six (expandable to 12–14 for holidays). Flexible main floor with living room, family room, and an office (or dining room). Dual staircases to the bedroom level plus a nursery. Main-level full bath with wainscoting, furniture-grade vanity, modern walk-in shower, and a vintage claw-foot tub. Bonus: a retro barber/hair station—fun side-gig potential. Basement offers multiple rooms for classic cellar-style storage. Resort-Ready Outdoors. Esther Williams swimming pool—emerald-shaped, 18’ × 36’, vinyl liner, approx. 8’ deep (deep end) / 4’ shallow, framed by a bright white 6’ vinyl fence, ornamental fountain grasses, and exceptional concrete work. Screened gazebo for effortless entertaining. (Esther Williams, the 1940s–50s film icon, famously inspired pools like this.) 40’ × 30’ pole barn by Unlimited Structures, Inc. with approx. 10’ ceilings, three bays with 9’ doors, full lighting, and a smooth concrete floor. Sunrun solar array (leased): approx. $236/mo lease + $7/mo to Atlantic City Electric; seller reports average $500/year in credits from excess generation. The system is built to carry the load. Generac whole-house generator for seamless power security. Second parcel (2.84± acres): a blank canvas—horses, a grand garden, an orchard—you decide. Setting — The Quiet Edge of Everything Welcome to Waterford Works (ATCO): open skies, horse pastures, and a slower, sweeter cadence—yet within reach of daily essentials. This is country living without compromise. Properties of this caliber don’t just hit the market—they make history. Schedule your private tour today. Key Facts: 3 beds • 2 baths • 2,140± sq ft • Total land: 4.84± acres (2.00± + 2.84±) • Built 1880 • Pella windows • 200-amp service • Lennox electric heat pump (new June 2025) • Generac whole-house generator • Esther Williams 18’×36’ pool (emerald shape) • Screened gazebo • 6’ white vinyl perimeter fence • 40’×30’ pole barn (Unlimited Structures, Inc.) with 3 bays (9’ doors) and 10’ ceilings • Sunrun solar (lease $236/mo + $7/mo ACE).
Contact an agent
Home facts
- Year built:1880
- Listing ID #:NJCD2100386
- Added:160 day(s) ago
- Updated:February 11, 2026 at 08:32 AM
Rooms and interior
- Bedrooms:3
- Total bathrooms:2
- Full bathrooms:2
- Living area:2,140 sq. ft.
Heating and cooling
- Cooling:Central A/C
- Heating:Electric, Heat Pump(s)
Structure and exterior
- Roof:Pitched, Shingle
- Year built:1880
- Building area:2,140 sq. ft.
- Lot area:2 Acres
Schools
- High school:HAMMONTON H.S.
- Middle school:HAMMONTON M.S.
- Elementary school:WATERFORD E.S.
Utilities
- Water:Well
- Sewer:On Site Septic
Finances and disclosures
- Price:$510,000
- Price per sq. ft.:$238.32
- Tax amount:$9,468 (2024)
New listings near 1148 Chew Rd
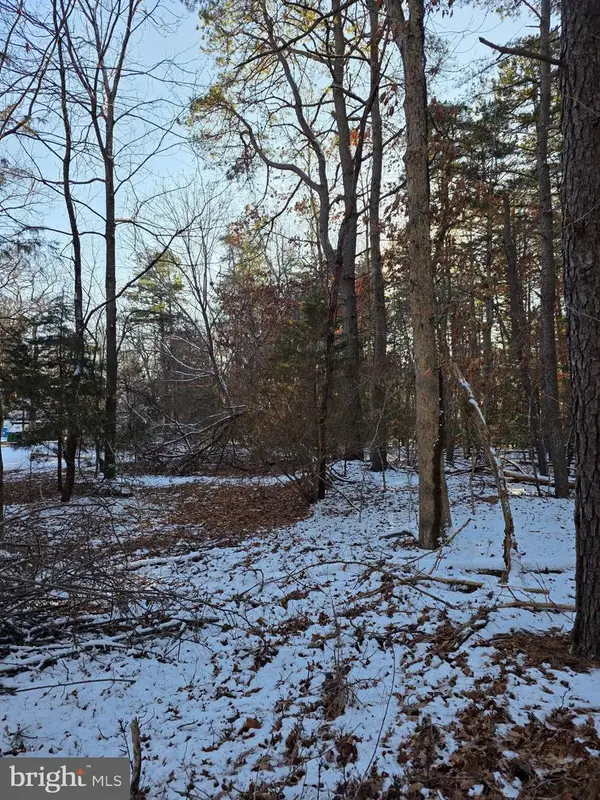 $55,000Active0 Acres
$55,000Active0 Acres0 Payson, CHESILHURST, NJ 08089
MLS# NJCD2109908Listed by: RE/MAX PREFERRED - SEWELL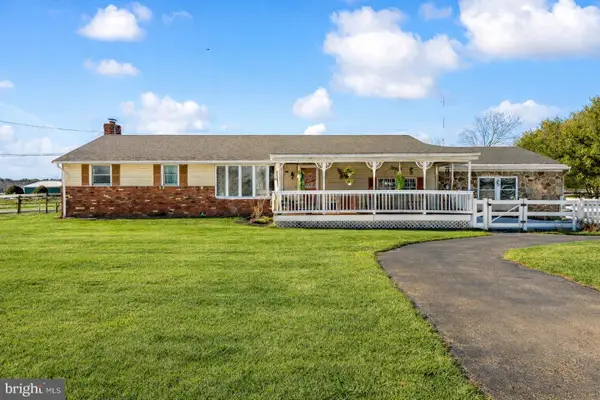 $449,900Active3 beds 2 baths2,364 sq. ft.
$449,900Active3 beds 2 baths2,364 sq. ft.1655 Conrad Ave, WATERFORD WORKS, NJ 08089
MLS# NJCD2109888Listed by: WEICHERT REALTORS - MOORESTOWN $500,000Pending3 beds 3 baths1,718 sq. ft.
$500,000Pending3 beds 3 baths1,718 sq. ft.437 Pennington Ave, WATERFORD WORKS, NJ 08089
MLS# NJCD2109564Listed by: KELLER WILLIAMS REALTY - MOORESTOWN $330,000Active3 beds 2 baths1,876 sq. ft.
$330,000Active3 beds 2 baths1,876 sq. ft.322 Hayes Ave, WATERFORD WORKS, NJ 08089
MLS# NJCD2109224Listed by: WEICHERT REALTORS-CHERRY HILL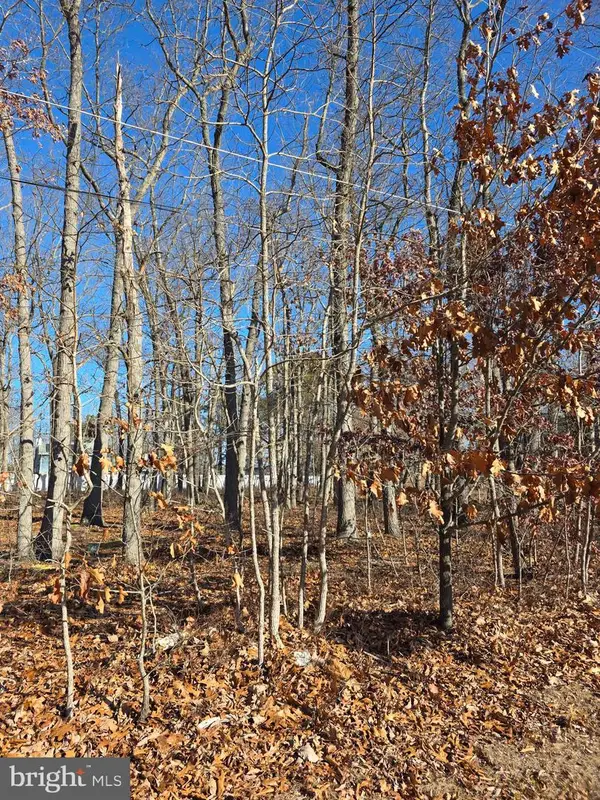 $32,500Active0.34 Acres
$32,500Active0.34 AcresThompson Ave, WATERFORD WORKS, NJ 08089
MLS# NJCD2108006Listed by: RE/MAX PREFERRED - SEWELL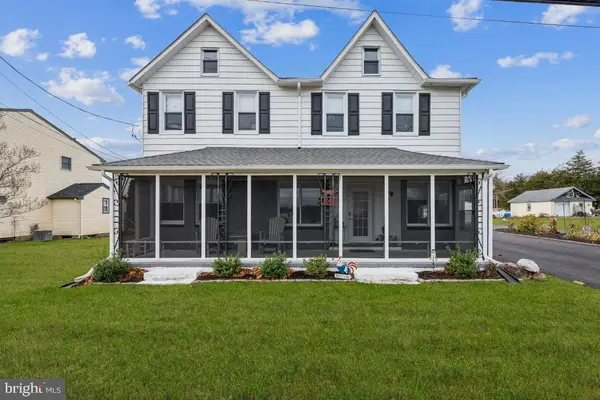 $450,000Active4 beds 2 baths2,924 sq. ft.
$450,000Active4 beds 2 baths2,924 sq. ft.1147 Old White Horse Pike, WATERFORD WORKS, NJ 08089
MLS# NJCD2107238Listed by: WEICHERT REALTORS-TURNERSVILLE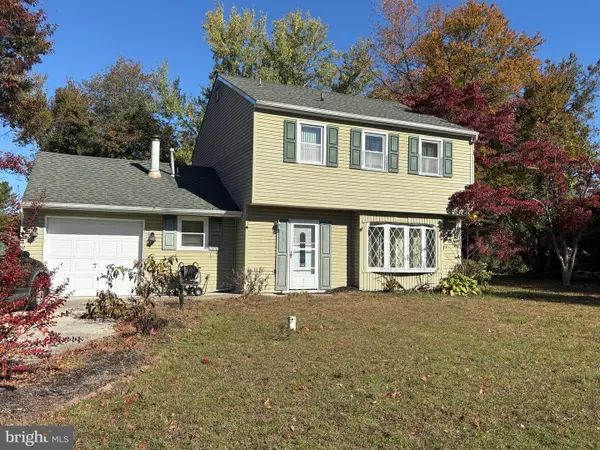 $325,000Active3 beds 2 baths1,674 sq. ft.
$325,000Active3 beds 2 baths1,674 sq. ft.15 W Mary Ln, WATERFORD WORKS, NJ 08089
MLS# NJCD2106870Listed by: RE/MAX COMMUNITY-WILLIAMSTOWN- Open Sat, 12 to 2pm
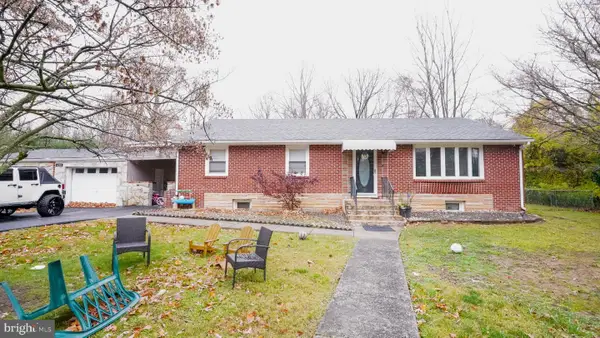 $335,000Active3 beds 3 baths1,629 sq. ft.
$335,000Active3 beds 3 baths1,629 sq. ft.422 Grant Ave, WATERFORD WORKS, NJ 08089
MLS# NJCD2106698Listed by: BHHS FOX & ROACH-MARLTON  $199,900Active1 beds -- baths2,304 sq. ft.
$199,900Active1 beds -- baths2,304 sq. ft.221 White Horse Pike, WATERFORD WORKS, NJ 08089
MLS# NJCD2105948Listed by: KELLER WILLIAMS - MAIN STREET $935,000Active5 beds 5 baths5,205 sq. ft.
$935,000Active5 beds 5 baths5,205 sq. ft.2076 Hendricks Ave, WATERFORD WORKS, NJ 08089
MLS# NJCD2104902Listed by: SERHANT PENNSYLVANIA LLC

