602 Autumn Crest Dr, Waterford Works, NJ 08089
Local realty services provided by:Better Homes and Gardens Real Estate GSA Realty
602 Autumn Crest Dr,Waterford Works, NJ 08089
$399,900
- 3 Beds
- 2 Baths
- 1,226 sq. ft.
- Single family
- Pending
Listed by: david birnbaum
Office: re/max community-williamstown
MLS#:NJCD2098186
Source:BRIGHTMLS
Price summary
- Price:$399,900
- Price per sq. ft.:$326.18
About this home
Now is your chance to own in desirable Wharton Run! Nestled on nearly half an acre of land, this home would be ideal for a first time homebuyer, or a family looking for more space. Some feature of the home include brand new siding and a newer roof, which are high ticket items that have already been done for you. The pretty front door with decorative glass welcomes you into the foyer, where you can then head into the cozy living room. Bright and airy kitchen features white cabinetry, recessed lighting, and spacious dining area. There is also a laundry room and half bath on this main level of the home. Upstairs you will find the three bedrooms and full bathroom. The backyard can be your private oasis - patio for entertaining and above ground pool for the whole family to cool off in. The solar panel field allows for incredible savings with minimal electric bills for the year. NJ state wooden paths allow for fun with quads, golf carts, bikes, etc. Don't miss your chance to view this one!
Contact an agent
Home facts
- Year built:1978
- Listing ID #:NJCD2098186
- Added:155 day(s) ago
- Updated:December 25, 2025 at 08:30 AM
Rooms and interior
- Bedrooms:3
- Total bathrooms:2
- Full bathrooms:1
- Half bathrooms:1
- Living area:1,226 sq. ft.
Heating and cooling
- Cooling:Central A/C
- Heating:Electric, Heat Pump(s)
Structure and exterior
- Year built:1978
- Building area:1,226 sq. ft.
- Lot area:0.46 Acres
Schools
- High school:HAMMONTON H.S.
Utilities
- Water:Well
- Sewer:On Site Septic
Finances and disclosures
- Price:$399,900
- Price per sq. ft.:$326.18
- Tax amount:$6,014 (2024)
New listings near 602 Autumn Crest Dr
- New
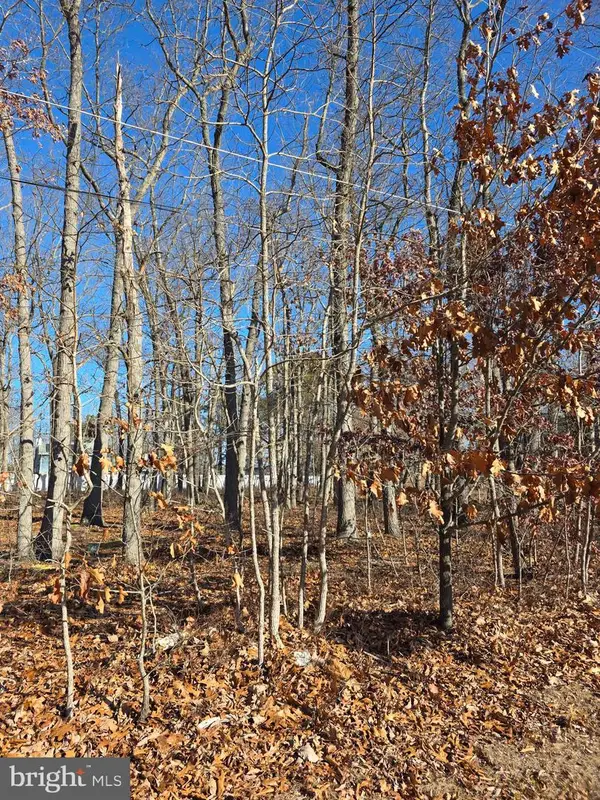 $32,500Active0.34 Acres
$32,500Active0.34 AcresThompson Ave, WATERFORD WORKS, NJ 08089
MLS# NJCD2108006Listed by: RE/MAX PREFERRED - SEWELL 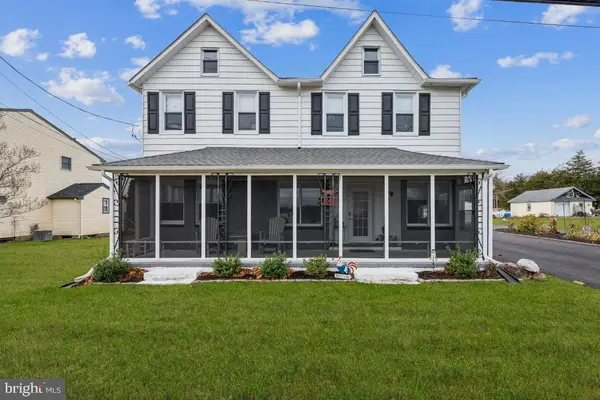 $475,000Active4 beds 2 baths2,924 sq. ft.
$475,000Active4 beds 2 baths2,924 sq. ft.1147 Old White Horse Pike, WATERFORD WORKS, NJ 08089
MLS# NJCD2107238Listed by: WEICHERT REALTORS-HADDONFIELD- Coming Soon
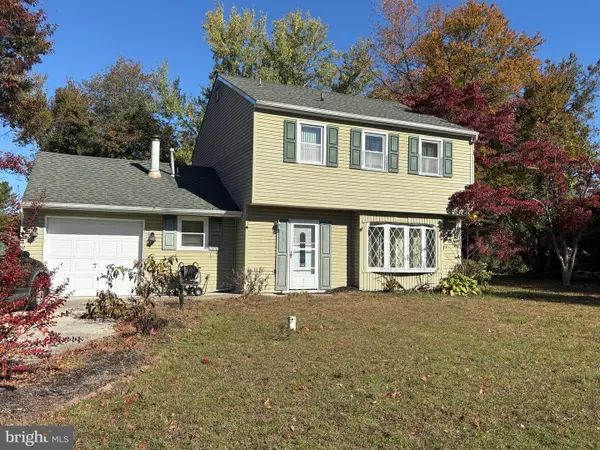 $325,000Coming Soon3 beds 2 baths
$325,000Coming Soon3 beds 2 baths15 W Mary Ln, WATERFORD WORKS, NJ 08089
MLS# NJCD2106870Listed by: RE/MAX COMMUNITY-WILLIAMSTOWN 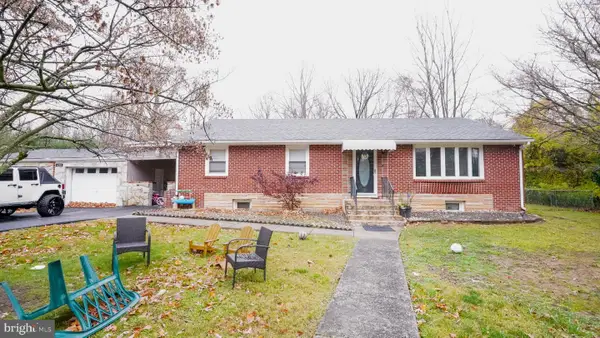 $340,000Active3 beds 3 baths1,629 sq. ft.
$340,000Active3 beds 3 baths1,629 sq. ft.422 Grant Ave, WATERFORD WORKS, NJ 08089
MLS# NJCD2106698Listed by: BHHS FOX & ROACH-MARLTON $199,900Active1 beds -- baths2,304 sq. ft.
$199,900Active1 beds -- baths2,304 sq. ft.221 White Horse Pike, WATERFORD WORKS, NJ 08089
MLS# NJCD2105948Listed by: KELLER WILLIAMS - MAIN STREET $60,000Pending1.03 Acres
$60,000Pending1.03 Acres0 Edwards Ave, CHESILHURST, NJ 08089
MLS# NJCD2104922Listed by: LONG & FOSTER REAL ESTATE, INC. $935,000Active5 beds 5 baths5,205 sq. ft.
$935,000Active5 beds 5 baths5,205 sq. ft.2076 Hendricks, Waterford Works, NJ 08089
MLS# 601914Listed by: SERHANT.NEW JERSEY, LLC - SHORT HILLS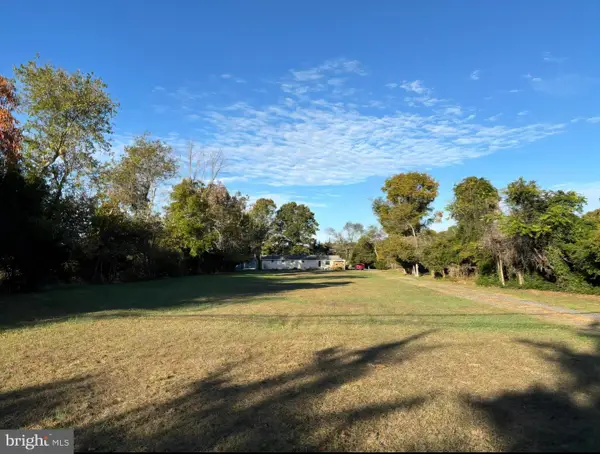 $299,999Pending3 beds 1 baths1,162 sq. ft.
$299,999Pending3 beds 1 baths1,162 sq. ft.687 Pestletown Rd, WATERFORD WORKS, NJ 08089
MLS# NJCD2104152Listed by: KELLER WILLIAMS REALTY - MEDFORD $400,000Active3 beds 2 baths1,678 sq. ft.
$400,000Active3 beds 2 baths1,678 sq. ft.22 Mills Dr, WATERFORD WORKS, NJ 08089
MLS# NJCD2102954Listed by: KW EMPOWER $299,000Active3 beds 2 baths1,320 sq. ft.
$299,000Active3 beds 2 baths1,320 sq. ft.214 S White Horse Pike, WATERFORD WORKS, NJ 08089
MLS# NJCD2101974Listed by: BHHS FOX & ROACH-MARLTON
