16 Lenape Trl, WENONAH, NJ 08090
Local realty services provided by:Better Homes and Gardens Real Estate Capital Area
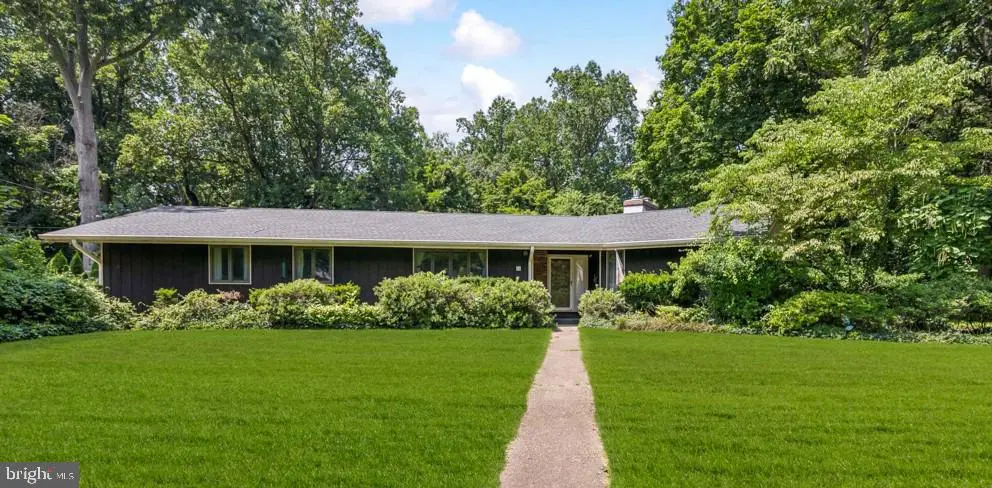
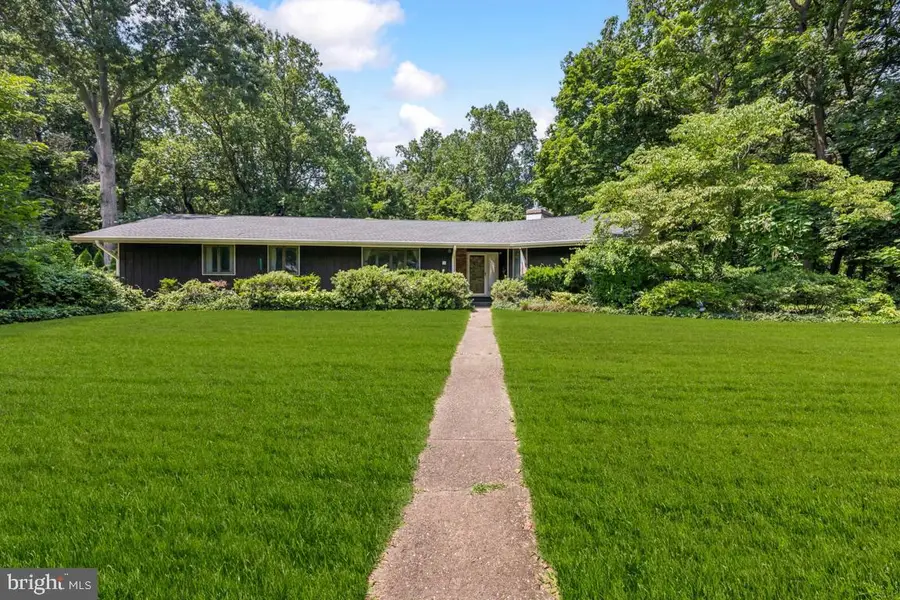
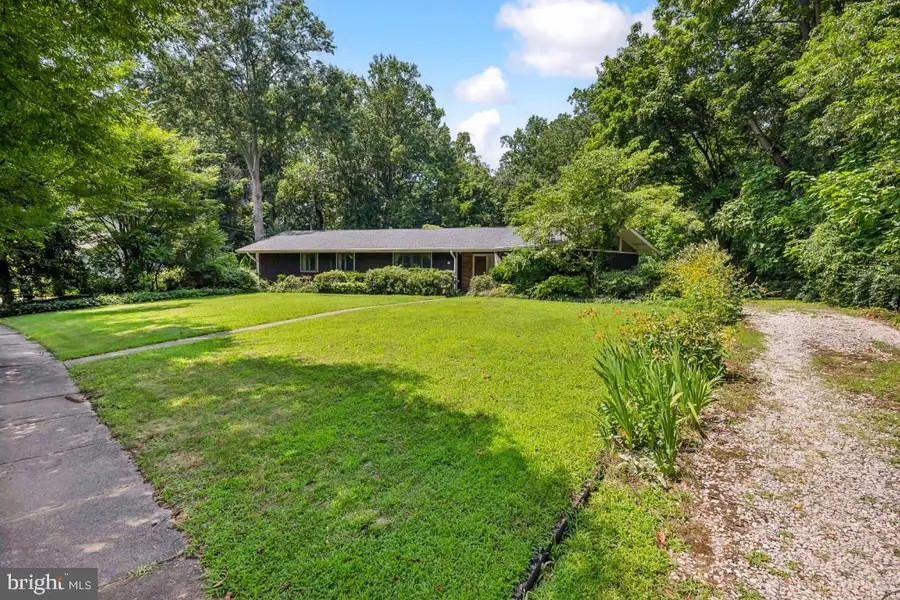
16 Lenape Trl,WENONAH, NJ 08090
$400,000
- 4 Beds
- 3 Baths
- 2,040 sq. ft.
- Single family
- Active
Listed by:mark f honabach
Office:weichert realtors-turnersville
MLS#:NJGL2060534
Source:BRIGHTMLS
Price summary
- Price:$400,000
- Price per sq. ft.:$196.08
About this home
Welcome home to this unique, sprawling ranch home in the desirable, historic Wenonah NJ! Located in the quiet Academy Hills section of town, this home sits peacefully on a wide, tree-lined street and backs up to the nature reserve. So, no rear neighbors, just nature at its finest! This home offers more than 2000 square feet of living space, plus a partially finished walk-out basement. The foyer provides plenty of space to greet your visitors and highlights sightlines to most of the living spaces on this level. There is a sunken living room with a unique full brick wall fireplace as its focal point. The formal dining room has great space for all of your entertaining needs. The spacious eat-in kitchen has beautiful cabinetry, stainless steel appliances, plenty of prep space for meal creations, a breakfast bar, and so much more. There is a spiral staircase located at the rear of the kitchen leading you to the lower-level, finished space in the basement. The main level continues with a family room, also hosting a brick fireplace with mantel. There is a primary bedroom and bathroom with a walk-in closet on this level. 2 additional spacious bedrooms and a full hall bathroom complete this level. The partially finished basement has space for a 4th bedroom, gym, game room, office, whatever you need it to be. Also in the basement is a half bathroom, the utility room, storage area, and a walk-out to the outdoor oasis. Enjoy this community-friendly Wenonah neighborhood with nature trails, a swimming lake, swim club, town parks, local library, deli & coffee shops, and its events for all! Showings start at the Open House on Tuesday, 08/05/25. Call to schedule your appointment today!
Contact an agent
Home facts
- Year built:1975
- Listing Id #:NJGL2060534
- Added:13 day(s) ago
- Updated:August 14, 2025 at 01:41 PM
Rooms and interior
- Bedrooms:4
- Total bathrooms:3
- Full bathrooms:2
- Half bathrooms:1
- Living area:2,040 sq. ft.
Heating and cooling
- Cooling:Ceiling Fan(s), Central A/C
- Heating:Hot Water, Natural Gas
Structure and exterior
- Roof:Shingle
- Year built:1975
- Building area:2,040 sq. ft.
- Lot area:0.41 Acres
Schools
- High school:GATEWAY REGIONAL
- Middle school:GATEWAY REGIONAL
- Elementary school:WENONAH E.S.
Utilities
- Water:Public
- Sewer:Public Sewer
Finances and disclosures
- Price:$400,000
- Price per sq. ft.:$196.08
- Tax amount:$11,105 (2022)
New listings near 16 Lenape Trl
- New
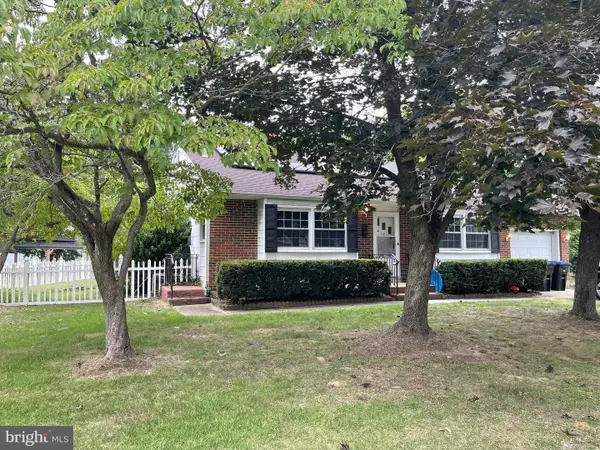 $329,900Active3 beds 2 baths1,471 sq. ft.
$329,900Active3 beds 2 baths1,471 sq. ft.183 Lincoln Rd, WENONAH, NJ 08090
MLS# NJGL2060988Listed by: KELLER WILLIAMS HOMETOWN 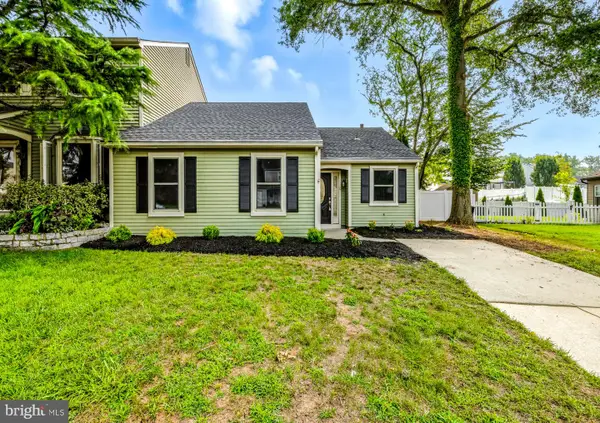 $315,000Pending3 beds 1 baths1,208 sq. ft.
$315,000Pending3 beds 1 baths1,208 sq. ft.124 Woodvale Ln, WENONAH, NJ 08090
MLS# NJGL2060966Listed by: INNOVATE REALTY- Open Fri, 5 to 7pm
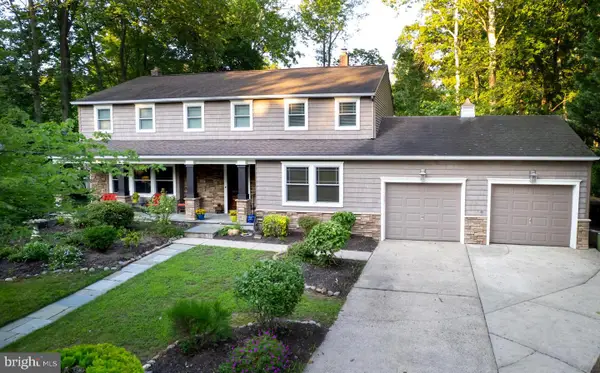 $550,000Active6 beds 3 baths2,622 sq. ft.
$550,000Active6 beds 3 baths2,622 sq. ft.404 Lenape Trl, WENONAH, NJ 08090
MLS# NJGL2059948Listed by: HOME AND HEART REALTY 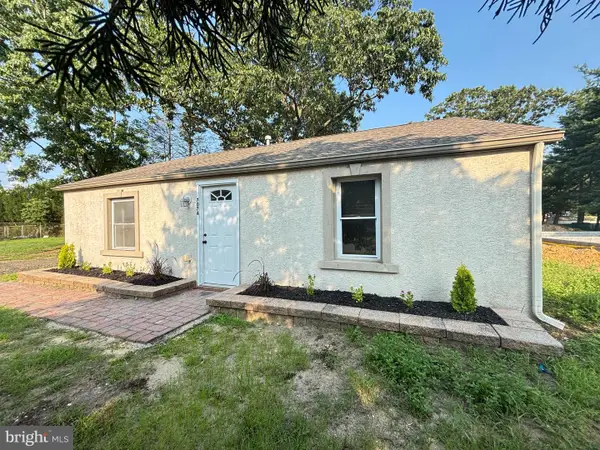 $300,000Active4 beds 2 baths1,122 sq. ft.
$300,000Active4 beds 2 baths1,122 sq. ft.707 Howard Ave #unit A & Unit B, WENONAH, NJ 08090
MLS# NJGL2060576Listed by: BHHS FOX & ROACH-WASHINGTON-GLOUCESTER $300,000Active4 beds -- baths1,122 sq. ft.
$300,000Active4 beds -- baths1,122 sq. ft.707 Howard Ave, WENONAH, NJ 08090
MLS# NJGL2060582Listed by: BHHS FOX & ROACH-WASHINGTON-GLOUCESTER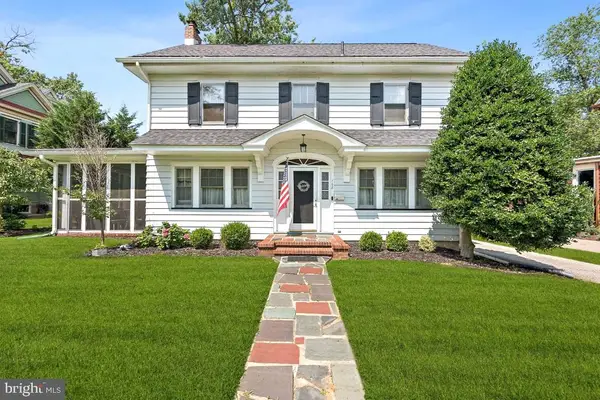 $415,000Active4 beds 2 baths1,632 sq. ft.
$415,000Active4 beds 2 baths1,632 sq. ft.108 S Clinton Ave, WENONAH, NJ 08090
MLS# NJGL2060194Listed by: WEICHERT REALTORS-TURNERSVILLE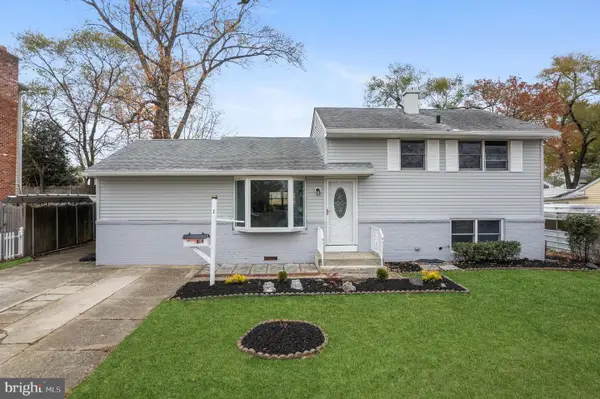 $364,900Pending4 beds 2 baths2,007 sq. ft.
$364,900Pending4 beds 2 baths2,007 sq. ft.315 Ogden Sta Rd, WENONAH, NJ 08090
MLS# NJGL2060438Listed by: REAL OF PENNSYLVANIA $519,900Active7 beds 3 baths2,998 sq. ft.
$519,900Active7 beds 3 baths2,998 sq. ft.444 College Blvd, WENONAH, NJ 08090
MLS# NJGL2059940Listed by: PRIME REALTY PARTNERS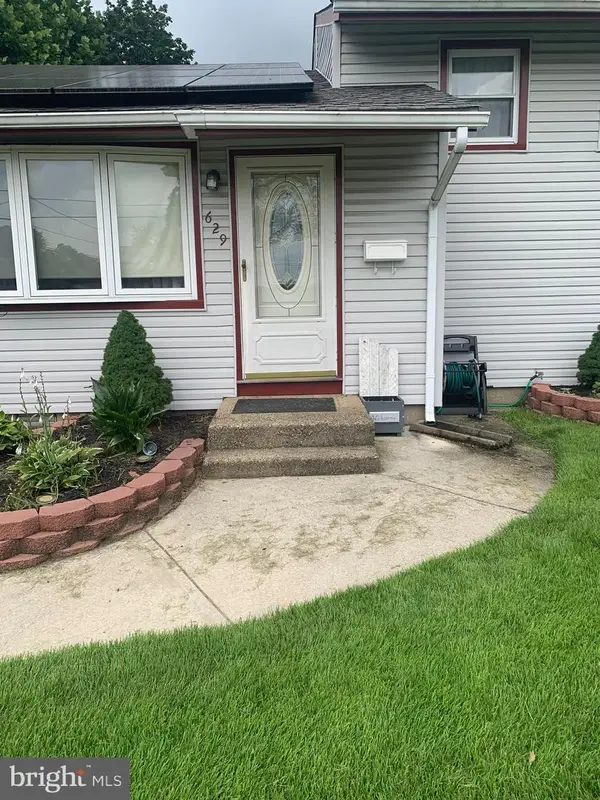 $399,999Active3 beds 1 baths1,634 sq. ft.
$399,999Active3 beds 1 baths1,634 sq. ft.629 Vassar Rd, WENONAH, NJ 08090
MLS# NJGL2060104Listed by: BHHS FOX & ROACH-MULLICA HILL NORTH
