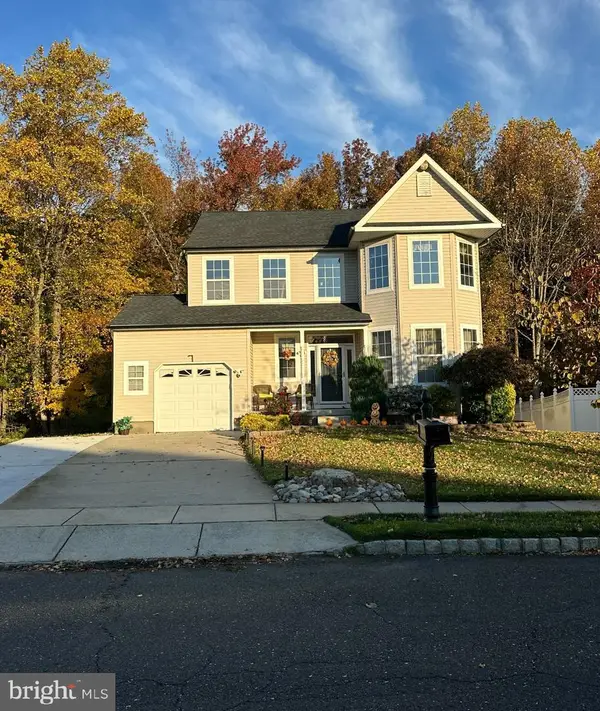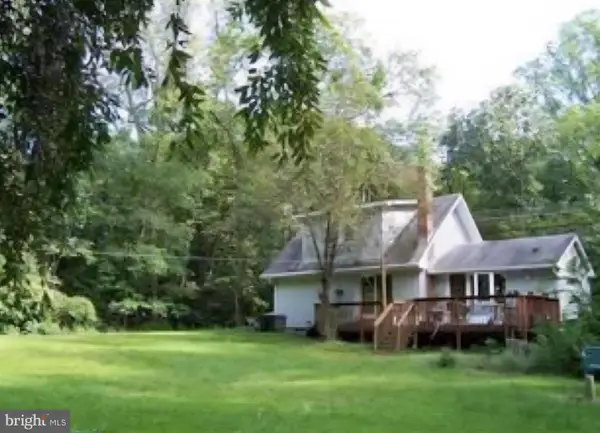441 Bucknell Ave, Wenonah, NJ 08090
Local realty services provided by:Better Homes and Gardens Real Estate Reserve
441 Bucknell Ave,Wenonah, NJ 08090
$299,999
- 3 Beds
- 2 Baths
- 1,560 sq. ft.
- Single family
- Active
Listed by: denise a mccarthy
Office: century 21 alliance - mantua
MLS#:NJGL2062608
Source:BRIGHTMLS
Price summary
- Price:$299,999
- Price per sq. ft.:$192.31
About this home
****OPEN HOUSE - Sunday, November 9, 2025 11:00 AM - 1:00 PM ***** - This Cape Cod‹“style home offers 1,560 square feet of comfortable living space. The main floor features a bright living area with laminate flooring, a formal dining room or bonus room that can be used as an office or playroom, and a main floor bedroom. Bay windows fill the home with natural light. Upstairs includes two bedrooms and a half bath. The exterior offers a private driveway, sidewalks for walking, and a shed for extra storage. The home also features solar panels.***Home is being sold as is. Buyer is responsible for the Certificate of Occupancy (CO) and any required township inspections.
Contact an agent
Home facts
- Year built:1956
- Listing ID #:NJGL2062608
- Added:90 day(s) ago
- Updated:December 15, 2025 at 02:54 PM
Rooms and interior
- Bedrooms:3
- Total bathrooms:2
- Full bathrooms:1
- Half bathrooms:1
- Living area:1,560 sq. ft.
Heating and cooling
- Cooling:Central A/C
- Heating:Central, Natural Gas
Structure and exterior
- Roof:Asphalt, Shingle
- Year built:1956
- Building area:1,560 sq. ft.
Schools
- High school:DEPTFORD TOWNSHIP H.S.
- Elementary school:OAK VALLEY E.S.
Utilities
- Water:Public
- Sewer:Public Sewer
Finances and disclosures
- Price:$299,999
- Price per sq. ft.:$192.31
- Tax amount:$5,419 (2023)
New listings near 441 Bucknell Ave
- Open Fri, 5 to 7pmNew
 $359,000Active3 beds 2 baths1,334 sq. ft.
$359,000Active3 beds 2 baths1,334 sq. ft.525 Westminster Rd, WENONAH, NJ 08090
MLS# NJGL2067486Listed by: KELLER WILLIAMS REALTY - WASHINGTON TOWNSHIP - Coming Soon
 $495,000Coming Soon3 beds 3 baths
$495,000Coming Soon3 beds 3 baths711 Howard Ave, WENONAH, NJ 08090
MLS# NJGL2066986Listed by: RE/MAX OF CHERRY HILL  $525,000Pending3 beds 3 baths2,038 sq. ft.
$525,000Pending3 beds 3 baths2,038 sq. ft.7 Manchester Ct, WENONAH, NJ 08090
MLS# NJGL2066942Listed by: EXP REALTY, LLC $250,000Active2 beds 1 baths1,090 sq. ft.
$250,000Active2 beds 1 baths1,090 sq. ft.505 W Mantua Ave, WENONAH, NJ 08090
MLS# NJGL2066782Listed by: WEICHERT REALTORS-TURNERSVILLE $300,000Active3 beds 2 baths1,680 sq. ft.
$300,000Active3 beds 2 baths1,680 sq. ft.748 Dartmouth Dr, WENONAH, NJ 08090
MLS# NJGL2066388Listed by: REAL BROKER, LLC $790,000Active4 beds 3 baths2,743 sq. ft.
$790,000Active4 beds 3 baths2,743 sq. ft.206 E Elm St, WENONAH, NJ 08090
MLS# NJGL2066408Listed by: HOME AND HEART REALTY $355,000Active3 beds 2 baths1,759 sq. ft.
$355,000Active3 beds 2 baths1,759 sq. ft.103 Carver Dr, WENONAH, NJ 08090
MLS# NJGL2066382Listed by: RE/MAX PREFERRED - MULLICA HILL $450,000Pending4 beds 3 baths2,620 sq. ft.
$450,000Pending4 beds 3 baths2,620 sq. ft.413 Eryn Rd, WENONAH, NJ 08090
MLS# NJGL2065342Listed by: BHHS FOX & ROACH-MULLICA HILL SOUTH $325,000Active3 beds 3 baths1,975 sq. ft.
$325,000Active3 beds 3 baths1,975 sq. ft.100 Buddy Powell Ln, WENONAH, NJ 08090
MLS# NJGL2066294Listed by: REAL BROKER, LLC- Coming Soon
 $429,900Coming Soon5 beds 4 baths
$429,900Coming Soon5 beds 4 baths313 Ogden Station Rd, WENONAH, NJ 08090
MLS# NJGL2066228Listed by: KELLER WILLIAMS REALTY - WASHINGTON TOWNSHIP
