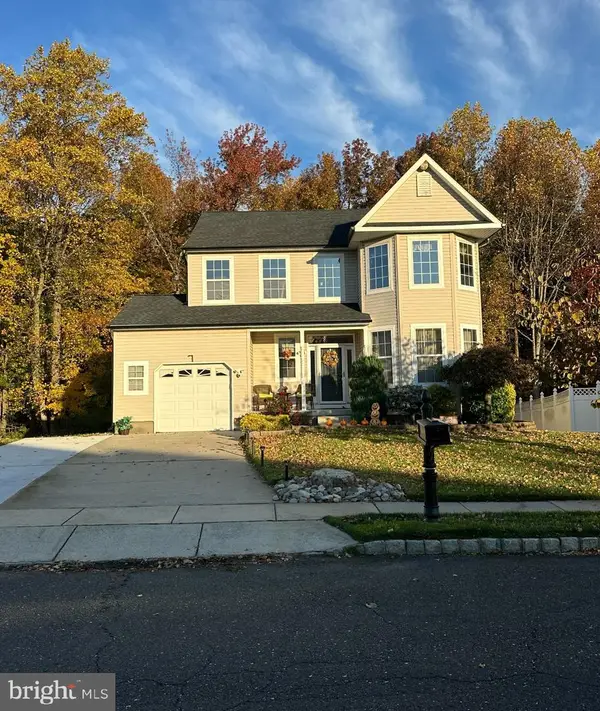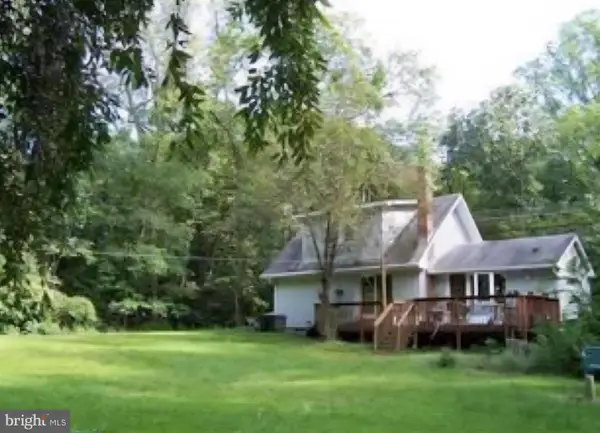916 Georgetown Rd, Wenonah, NJ 08090
Local realty services provided by:Better Homes and Gardens Real Estate Reserve
916 Georgetown Rd,Wenonah, NJ 08090
$349,900
- 3 Beds
- 4 Baths
- 1,975 sq. ft.
- Townhouse
- Active
Listed by: vasilios sinagridis
Office: homesmart first advantage realty
MLS#:NJGL2062216
Source:BRIGHTMLS
Price summary
- Price:$349,900
- Price per sq. ft.:$177.16
- Monthly HOA dues:$168.33
About this home
Welcome to this beautiful end-unit townhome in the desirable Georgetown Mews community of Wenonah! Offering a flexible layout, this home features 2 spacious bedrooms upstairs, along with a loft-style lower-level bedroom complete with its own full bath, perfect for guests, a home office, or an in-law suite. The main level boasts an open-concept design with hardwood flooring, a modern kitchen with granite countertops, stainless steel appliances, and 42” cabinetry, as well as a dining and living area that flows seamlessly to a private deck. The finished lower level extends the living space with a versatile bonus room and walk-out access to the backyard patio. Upstairs, the primary suite includes a walk-in closet and an ensuite bath with dual vanities and oversized shower, while an additional bedroom, full bath, and laundry complete the level.
This property offers excellent flexibility. Conveniently located near shopping, dining, Rt. 295, and just 29 minutes from Center City Philadelphia, this townhome combines comfort, convenience, and opportunity in one!
Contact an agent
Home facts
- Year built:2014
- Listing ID #:NJGL2062216
- Added:101 day(s) ago
- Updated:December 15, 2025 at 02:54 PM
Rooms and interior
- Bedrooms:3
- Total bathrooms:4
- Full bathrooms:3
- Half bathrooms:1
- Living area:1,975 sq. ft.
Heating and cooling
- Cooling:Central A/C
- Heating:Forced Air, Natural Gas
Structure and exterior
- Year built:2014
- Building area:1,975 sq. ft.
Schools
- High school:DEPTFORD TOWNSHIP H.S.
- Middle school:DEPTFORD
- Elementary school:OAK VALLEY
Utilities
- Water:Public
- Sewer:Public Sewer
Finances and disclosures
- Price:$349,900
- Price per sq. ft.:$177.16
- Tax amount:$6,919 (2025)
New listings near 916 Georgetown Rd
- Open Fri, 5 to 7pmNew
 $359,000Active3 beds 2 baths1,334 sq. ft.
$359,000Active3 beds 2 baths1,334 sq. ft.525 Westminster Rd, WENONAH, NJ 08090
MLS# NJGL2067486Listed by: KELLER WILLIAMS REALTY - WASHINGTON TOWNSHIP - Coming Soon
 $495,000Coming Soon3 beds 3 baths
$495,000Coming Soon3 beds 3 baths711 Howard Ave, WENONAH, NJ 08090
MLS# NJGL2066986Listed by: RE/MAX OF CHERRY HILL  $525,000Pending3 beds 3 baths2,038 sq. ft.
$525,000Pending3 beds 3 baths2,038 sq. ft.7 Manchester Ct, WENONAH, NJ 08090
MLS# NJGL2066942Listed by: EXP REALTY, LLC $250,000Active2 beds 1 baths1,090 sq. ft.
$250,000Active2 beds 1 baths1,090 sq. ft.505 W Mantua Ave, WENONAH, NJ 08090
MLS# NJGL2066782Listed by: WEICHERT REALTORS-TURNERSVILLE $300,000Active3 beds 2 baths1,680 sq. ft.
$300,000Active3 beds 2 baths1,680 sq. ft.748 Dartmouth Dr, WENONAH, NJ 08090
MLS# NJGL2066388Listed by: REAL BROKER, LLC $790,000Active4 beds 3 baths2,743 sq. ft.
$790,000Active4 beds 3 baths2,743 sq. ft.206 E Elm St, WENONAH, NJ 08090
MLS# NJGL2066408Listed by: HOME AND HEART REALTY $355,000Active3 beds 2 baths1,759 sq. ft.
$355,000Active3 beds 2 baths1,759 sq. ft.103 Carver Dr, WENONAH, NJ 08090
MLS# NJGL2066382Listed by: RE/MAX PREFERRED - MULLICA HILL $450,000Pending4 beds 3 baths2,620 sq. ft.
$450,000Pending4 beds 3 baths2,620 sq. ft.413 Eryn Rd, WENONAH, NJ 08090
MLS# NJGL2065342Listed by: BHHS FOX & ROACH-MULLICA HILL SOUTH $325,000Active3 beds 3 baths1,975 sq. ft.
$325,000Active3 beds 3 baths1,975 sq. ft.100 Buddy Powell Ln, WENONAH, NJ 08090
MLS# NJGL2066294Listed by: REAL BROKER, LLC- Coming Soon
 $429,900Coming Soon5 beds 4 baths
$429,900Coming Soon5 beds 4 baths313 Ogden Station Rd, WENONAH, NJ 08090
MLS# NJGL2066228Listed by: KELLER WILLIAMS REALTY - WASHINGTON TOWNSHIP
