14 Holcombe Grove Rd, West Amwell Twp., NJ 08530
Local realty services provided by:Better Homes and Gardens Real Estate Maturo
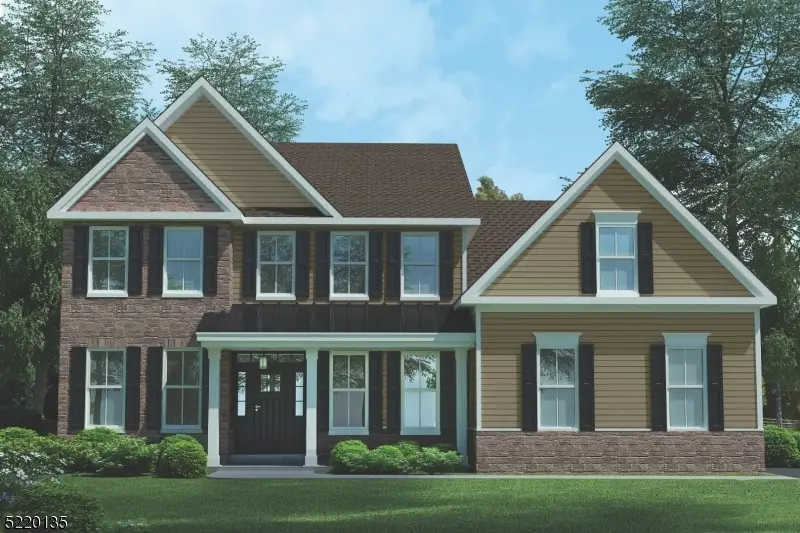
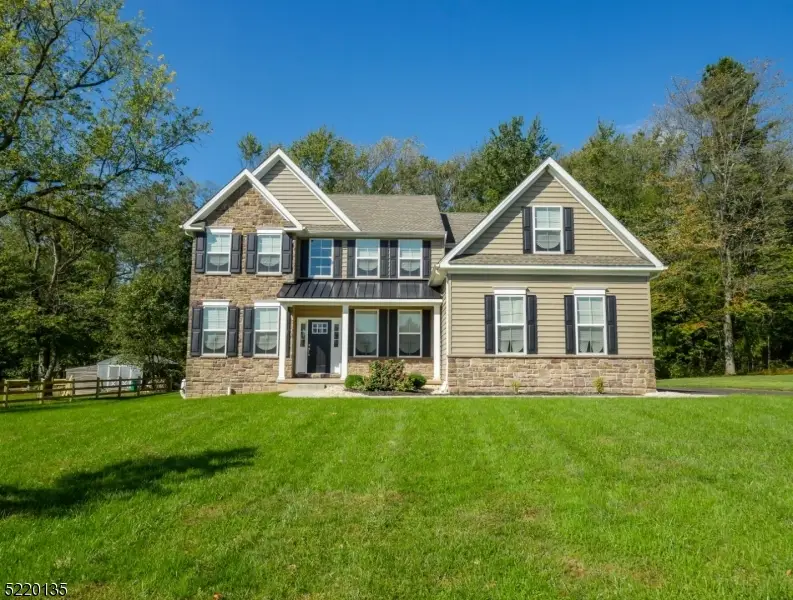
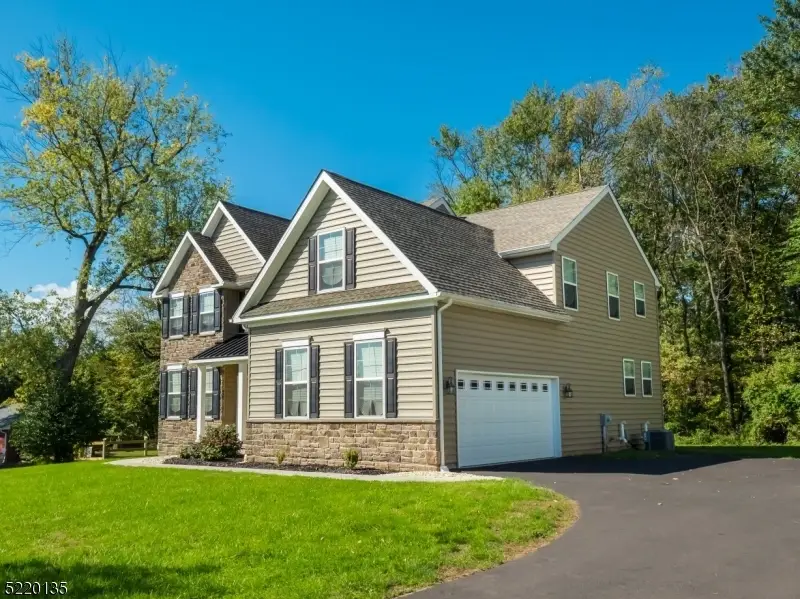
14 Holcombe Grove Rd,West Amwell Twp., NJ 08530
$879,900
- 4 Beds
- 3 Baths
- 19,776 sq. ft.
- Single family
- Pending
Listed by:sheri oshins
Office:re/max centre realtors
MLS#:3905568
Source:NJ_GSMLS
Price summary
- Price:$879,900
- Price per sq. ft.:$44.49
- Monthly HOA dues:$68.08
About this home
Welcome to Creekside Estates, the newest luxury community in West Amwell Township. With inventory still low, avoid the stress of bidding wars with our one-buyer-at-a-time per homesite policy. Our expert team at Prime Custom Builders will help you customize any floor plan to your liking. With 4 homesites remaining in this 14-home subdivision, now's your chance to choose a homesite with a tranquility you won't find anywhere else. Enjoy serene country vistas from every vantage point. Located in historic Hunterdon County, you'll be surrounded by fertile farmland, charming antique towns, serpentine country roads, and the winding Delaware River. Creekside Estates is minutes away from downtown Lambertville and neighboring New Hope, where you can enjoy fine dining and endless entertainment options. But perhaps the best part of living near it all, will be the peaceful retreat of coming home. Don't miss out on this opportunity to own your dream home in one of the most beautiful locations in New Jersey. Join us for our grand opening and experience the splendor and stillness of Creekside Estates. *More floor plans are available and all are fully customizable. We do not have a model home at this time.
Contact an agent
Home facts
- Year built:2025
- Listing Id #:3905568
- Added:436 day(s) ago
- Updated:August 13, 2025 at 08:35 AM
Rooms and interior
- Bedrooms:4
- Total bathrooms:3
- Full bathrooms:2
- Half bathrooms:1
- Living area:19,776 sq. ft.
Heating and cooling
- Cooling:1 Unit, Central Air
- Heating:1 Unit, Forced Hot Air
Structure and exterior
- Roof:Asphalt Shingle
- Year built:2025
- Building area:19,776 sq. ft.
- Lot area:16.73 Acres
Schools
- High school:S.HUNTERDN
- Middle school:S.HUNTERDN
Utilities
- Water:Private, Well
- Sewer:Septic
Finances and disclosures
- Price:$879,900
- Price per sq. ft.:$44.49
- Tax amount:$204 (2023)
New listings near 14 Holcombe Grove Rd
- New
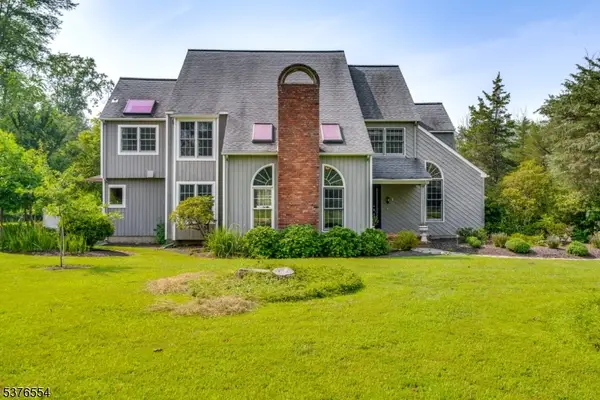 $1,240,000Active8 beds 5 baths
$1,240,000Active8 beds 5 baths136 Rocktown Lambertville Rd, West Amwell Twp., NJ 08530
MLS# 3979584Listed by: BORAIE REALTY LLC 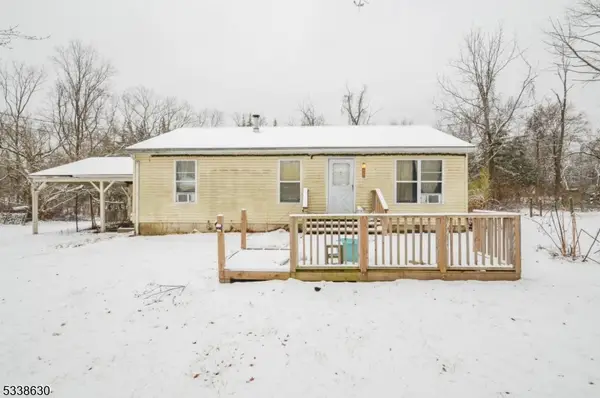 $299,900Active2 beds 1 baths960 sq. ft.
$299,900Active2 beds 1 baths960 sq. ft.201 Hancock St, West Amwell Twp., NJ 08530
MLS# 3946286Listed by: REAL $998,400Pending4 beds 4 baths
$998,400Pending4 beds 4 baths16 Holcombe Grove Rd, West Amwell Twp., NJ 08530
MLS# 3905927Listed by: RE/MAX CENTRE REALTORS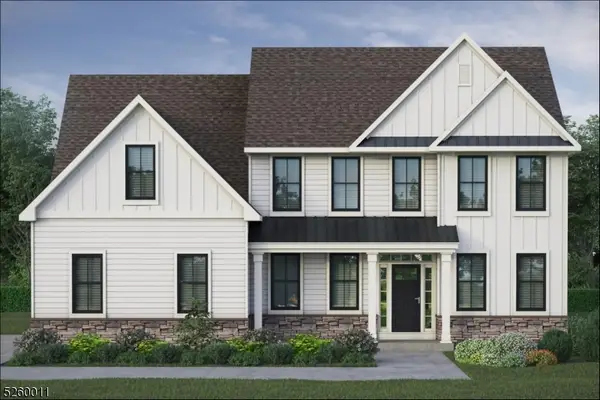 $995,000Pending4 beds 3 baths19,776 sq. ft.
$995,000Pending4 beds 3 baths19,776 sq. ft.10 Holcombe Grove Rd, West Amwell Twp., NJ 08530
MLS# 3899923Listed by: RE/MAX CENTRE REALTORS
