184 Pine Ave, WEST BERLIN, NJ 08091
Local realty services provided by:Better Homes and Gardens Real Estate Valley Partners
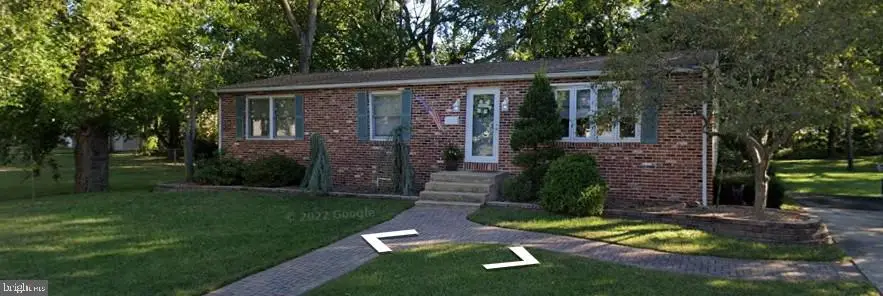

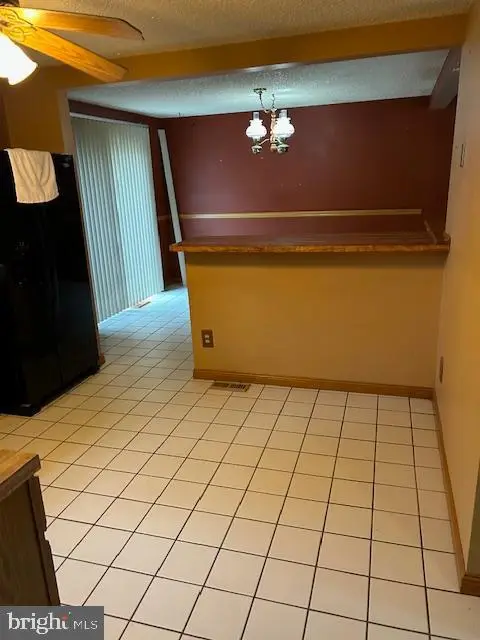
184 Pine Ave,WEST BERLIN, NJ 08091
$399,000
- 3 Beds
- 2 Baths
- 1,200 sq. ft.
- Single family
- Active
Listed by:lynn a kurdes
Office:the van dyk group - long beach island
MLS#:NJCD2090280
Source:BRIGHTMLS
Price summary
- Price:$399,000
- Price per sq. ft.:$332.5
About this home
Welcome to your Dream Home... This adorable 3 bedroom 2 full bath with large 3 room finished basement in the heart of desirable West Berlin offers a perfect blend of comfort,style and functionality, making it an ideal choice for families or anyone seeking a cozy retreat.
As you approach the property you will be greeted by the lovely landscaped front yard and Brick exterior
with off street parking that enhances the homes curb appeal.
Step inside to the comfortable living room bathed in natural light with hardwood floors leading into the dining room and adjcent kitchen, this is a chef's delight complete with modern appliances ample cabinet space and a convenient breakfast bar for those busy mornings or casual meals.
Retreat to the master bedroom featuring generous closet space an en-suite full bath adds privacy and convenience. The two additional bedrooms provide plenty of room for family or guests along with a second full bath.
The charm of this home doesn't end there! Venture downstairs to the 3 room finished basement, a versatile space that can be tailored to your needs, whether you envison a cozy family room ,gym or
possible 2 extra bedrooms. the 3rd room features a full laundry room and work shop with tons of storage space.
Outside the backyard is a true sanctuary perfect for summer BBQ's and outdoor gatherings. The spacious deck provides a perfect spot for entertaining , relaxing enjoying your favorite cold beverage, coffee or reading a good book.
Enjoy the convenience of nearby shopping, restaurants and major roadways for easy commuting to Philadelphia and surrounding areas making it perfect for both work and play!
Contact an agent
Home facts
- Year built:1987
- Listing Id #:NJCD2090280
- Added:124 day(s) ago
- Updated:August 14, 2025 at 01:41 PM
Rooms and interior
- Bedrooms:3
- Total bathrooms:2
- Full bathrooms:2
- Living area:1,200 sq. ft.
Heating and cooling
- Cooling:Ceiling Fan(s), Central A/C
- Heating:Forced Air, Natural Gas
Structure and exterior
- Roof:Shingle
- Year built:1987
- Building area:1,200 sq. ft.
- Lot area:0.34 Acres
Schools
- High school:OVERBROOK HIGH SCHOOL
- Middle school:DWIGHT D. EISENHOWER MEM. M.S.
- Elementary school:JOHN F KENNEDY MEMORIAL
Utilities
- Water:Public
- Sewer:On Site Septic, Public Hook/Up Avail
Finances and disclosures
- Price:$399,000
- Price per sq. ft.:$332.5
- Tax amount:$6,117 (2024)
New listings near 184 Pine Ave
- New
 $439,900Active4 beds 3 baths2,090 sq. ft.
$439,900Active4 beds 3 baths2,090 sq. ft.326 Cleveland Ave, WEST BERLIN, NJ 08091
MLS# NJCD2099886Listed by: RE/MAX COMMUNITY-WILLIAMSTOWN - New
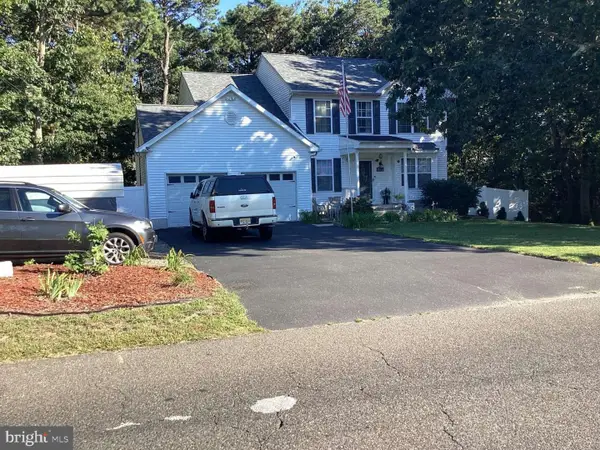 $450,000Active4 beds 3 baths1,920 sq. ft.
$450,000Active4 beds 3 baths1,920 sq. ft.370 E Taunton Ave, WEST BERLIN, NJ 08091
MLS# NJCD2099750Listed by: REALMART REALTY, LLC - New
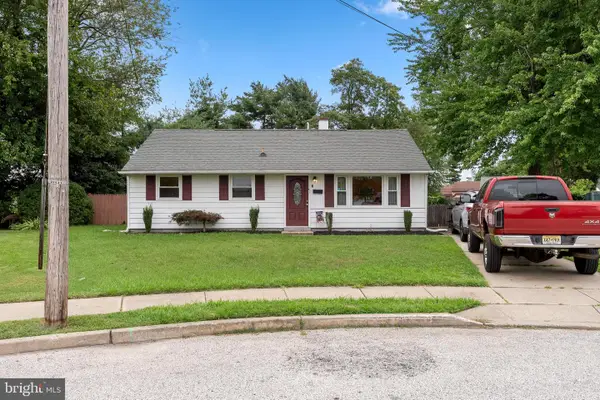 $315,000Active3 beds 1 baths1,330 sq. ft.
$315,000Active3 beds 1 baths1,330 sq. ft.6 Pine Ter, WEST BERLIN, NJ 08091
MLS# NJCD2099210Listed by: EXP REALTY, LLC - New
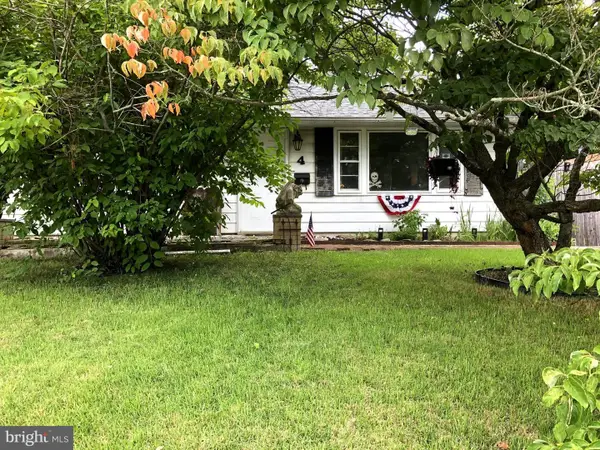 $229,900Active3 beds 1 baths1,232 sq. ft.
$229,900Active3 beds 1 baths1,232 sq. ft.4 N Walnut Cir, WEST BERLIN, NJ 08091
MLS# NJCD2099194Listed by: KELLER WILLIAMS REALTY - MARLTON 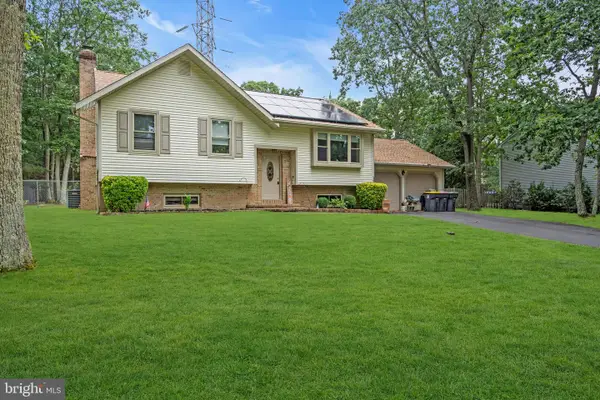 $385,000Active3 beds 2 baths1,972 sq. ft.
$385,000Active3 beds 2 baths1,972 sq. ft.265 Mount Vernon Ave, WEST BERLIN, NJ 08091
MLS# NJCD2098142Listed by: SOCIETY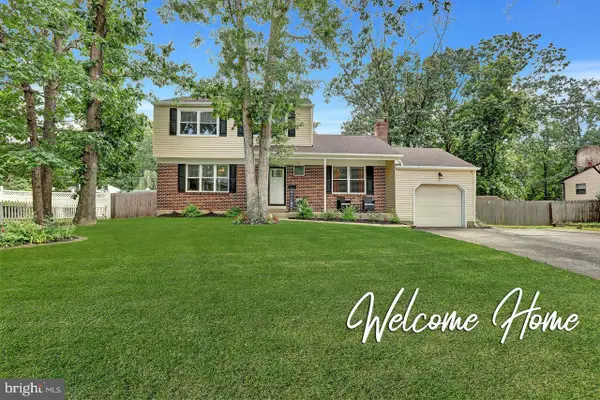 $421,000Pending4 beds 2 baths1,726 sq. ft.
$421,000Pending4 beds 2 baths1,726 sq. ft.244 Briarwood Rd, WEST BERLIN, NJ 08091
MLS# NJCD2097952Listed by: BHHS FOX & ROACH - ROBBINSVILLE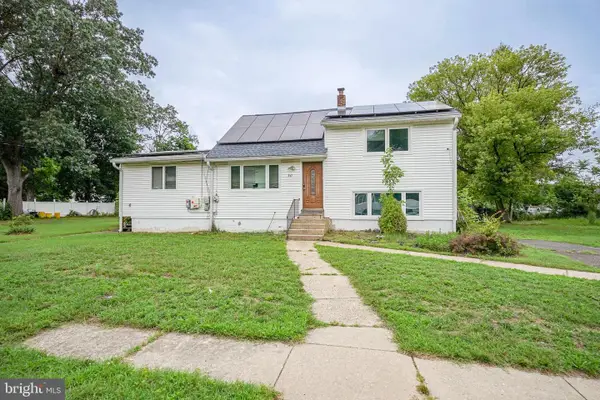 $285,000Active3 beds 3 baths1,982 sq. ft.
$285,000Active3 beds 3 baths1,982 sq. ft.341 Larch Ave, WEST BERLIN, NJ 08091
MLS# NJCD2097696Listed by: TOWNSHIP REALTY $599,000Active4 beds 3 baths2,205 sq. ft.
$599,000Active4 beds 3 baths2,205 sq. ft.449 Prospect Ave, WEST BERLIN, NJ 08091
MLS# NJCD2097210Listed by: COLDWELL BANKER REALTY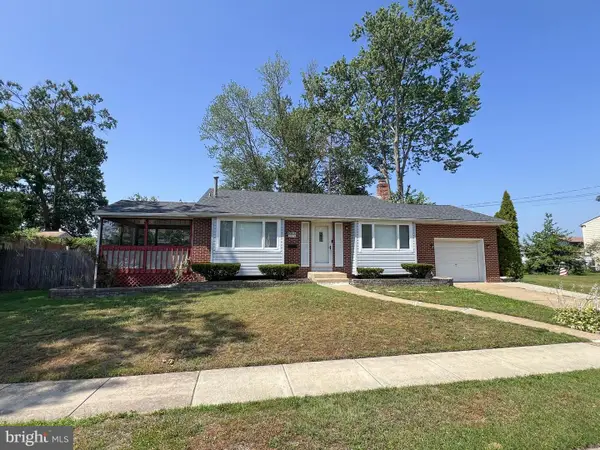 $314,900Active3 beds 2 baths1,506 sq. ft.
$314,900Active3 beds 2 baths1,506 sq. ft.309 Cleveland Ave, WEST BERLIN, NJ 08091
MLS# NJCD2097536Listed by: RIVERA REALTY, LLC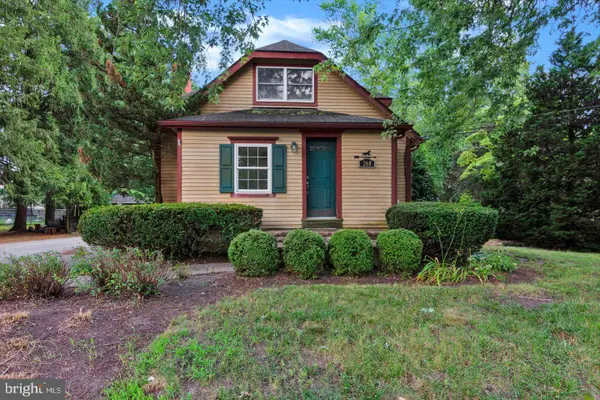 $319,000Active2 beds 2 baths1,306 sq. ft.
$319,000Active2 beds 2 baths1,306 sq. ft.268 Fairview Ave, WEST BERLIN, NJ 08091
MLS# NJCD2097524Listed by: SOCKLER REALTY SERVICES GROUP
