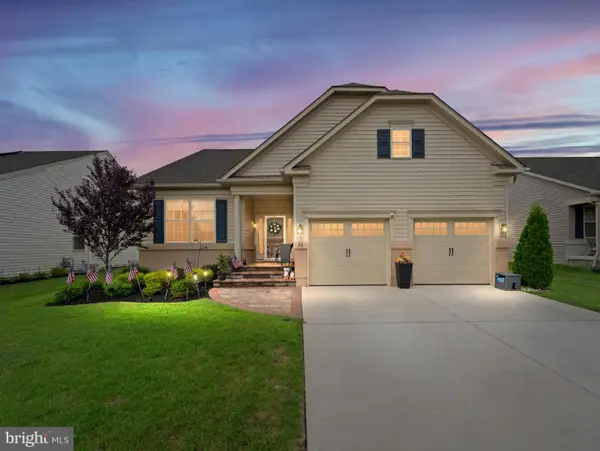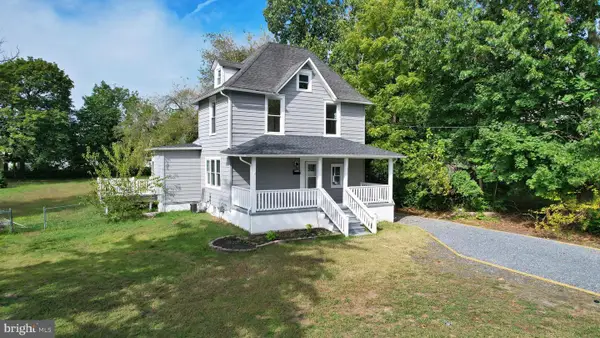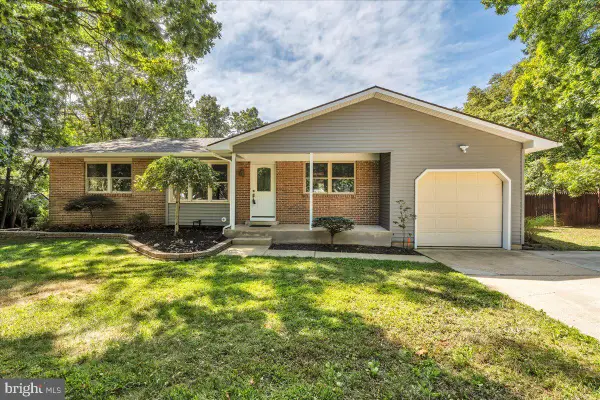248 Centaurian Dr, West Berlin, NJ 08091
Local realty services provided by:Better Homes and Gardens Real Estate Community Realty
248 Centaurian Dr,West Berlin, NJ 08091
$375,000
- 3 Beds
- 2 Baths
- 1,494 sq. ft.
- Single family
- Active
Upcoming open houses
- Sun, Oct 1210:00 am - 01:00 pm
Listed by:morgan lee divello
Office:re/max community-williamstown
MLS#:NJCD2103612
Source:BRIGHTMLS
Price summary
- Price:$375,000
- Price per sq. ft.:$251
About this home
Welcome to 248 Centaurian Dr. in West Berlin — a beautifully updated rancher that’s truly move-in ready! This 3-bedroom, 1.5-bath home was fully recently redone and offers modern comfort with cozy charm. Enjoy an open-concept layout featuring a bright living room with a large picture window, a dining area, and a stylish kitchen with shaker cabinets, granite countertops, and a breakfast peninsula island. An additional living space with a cozy wood-burning fireplace makes the perfect spot to relax! For peace of mind - major updates include a 2023 roof, 2020 AC condenser, brand new hot water heater, newer vinyl windows, and there is an electric heat pump system that provides warmth and efficiency. Gas line is ran to the property for easy conversion if desired in the future! Step outside to a welcoming porch out front or a deck out back — ideal for morning coffee or evening unwinding — and an oversized yard ready for entertaining or play. The full, high-ceiling basement offers endless possibilities for future expansion. Come see why this updated gem feels like home from the moment you walk in! *Contingent on seller finding suitable housing*
Contact an agent
Home facts
- Year built:1978
- Listing ID #:NJCD2103612
- Added:3 day(s) ago
- Updated:October 11, 2025 at 01:40 PM
Rooms and interior
- Bedrooms:3
- Total bathrooms:2
- Full bathrooms:1
- Half bathrooms:1
- Living area:1,494 sq. ft.
Heating and cooling
- Cooling:Central A/C
- Heating:Forced Air, Natural Gas
Structure and exterior
- Year built:1978
- Building area:1,494 sq. ft.
- Lot area:0.29 Acres
Schools
- High school:OVERBROOK HIGH SCHOOL
Utilities
- Water:Public
- Sewer:Public Sewer
Finances and disclosures
- Price:$375,000
- Price per sq. ft.:$251
- Tax amount:$7,653 (2024)
New listings near 248 Centaurian Dr
 $60,000Pending0.11 Acres
$60,000Pending0.11 Acres324 Hazel Ave, WEST BERLIN, NJ 08091
MLS# NJCD2103268Listed by: RE/MAX AT BARNEGAT BAY - SHIP BOTTOM $55,000Pending0.12 Acres
$55,000Pending0.12 Acres310 Larch Ave, WEST BERLIN, NJ 08091
MLS# NJCD2103272Listed by: RE/MAX AT BARNEGAT BAY - SHIP BOTTOM $85,000Pending0.23 Acres
$85,000Pending0.23 Acres335 Cedar Ave, WEST BERLIN, NJ 08091
MLS# NJCD2103274Listed by: RE/MAX AT BARNEGAT BAY - SHIP BOTTOM $99,000Pending0.48 Acres
$99,000Pending0.48 Acres339 Myrtle Ave, WEST BERLIN, NJ 08091
MLS# NJCD2103276Listed by: RE/MAX AT BARNEGAT BAY - SHIP BOTTOM $360,000Pending4 beds 1 baths1,368 sq. ft.
$360,000Pending4 beds 1 baths1,368 sq. ft.40 N Rose Ln, WEST BERLIN, NJ 08091
MLS# NJCD2102340Listed by: COLDWELL BANKER REALTY $549,000Active5 beds 3 baths2,341 sq. ft.
$549,000Active5 beds 3 baths2,341 sq. ft.470 E Taunton Ave, WEST BERLIN, NJ 08091
MLS# NJCD2102336Listed by: REMAX WELCOME HOME $575,000Active3 beds 2 baths1,863 sq. ft.
$575,000Active3 beds 2 baths1,863 sq. ft.31 Ravenna Dr, WEST BERLIN, NJ 08091
MLS# NJCD2101966Listed by: KELLER WILLIAMS REALTY - MARLTON- Open Sat, 11am to 1pm
 $389,900Active5 beds 2 baths1,754 sq. ft.
$389,900Active5 beds 2 baths1,754 sq. ft.157 Haddon Ave, BERLIN, NJ 08009
MLS# NJCD2101898Listed by: COLDWELL BANKER ARGUS REAL ESTATE  $424,900Pending4 beds 3 baths1,880 sq. ft.
$424,900Pending4 beds 3 baths1,880 sq. ft.214 Peppermill Rd, WEST BERLIN, NJ 08091
MLS# NJCD2101760Listed by: KELLER WILLIAMS REALTY - MARLTON
