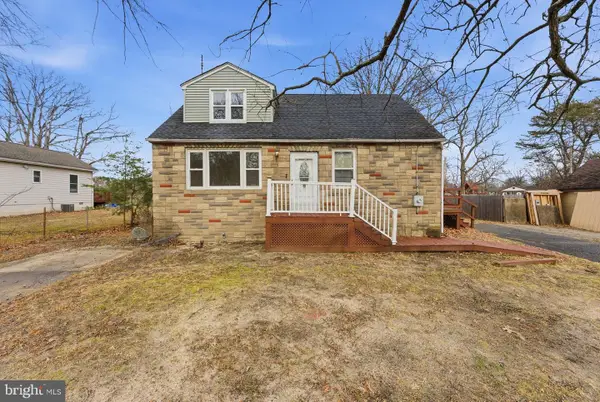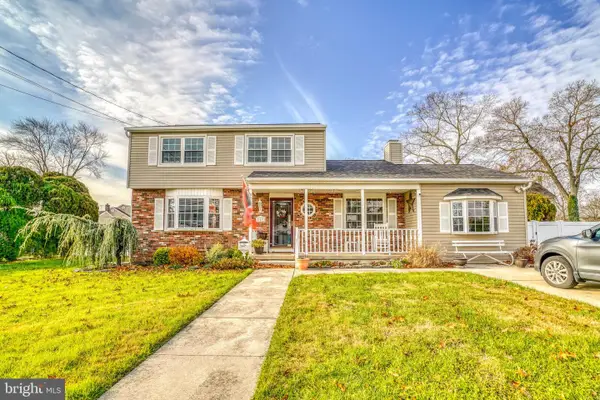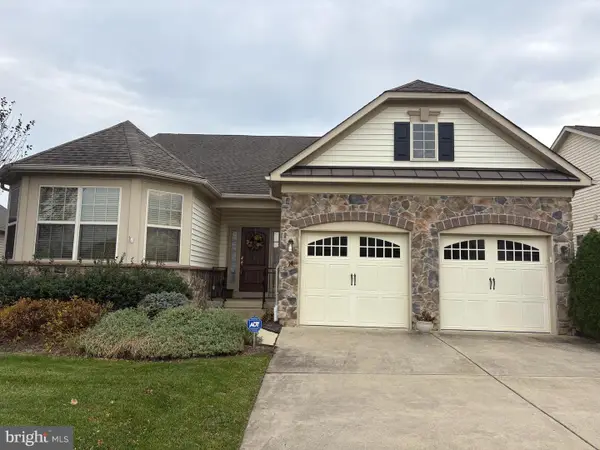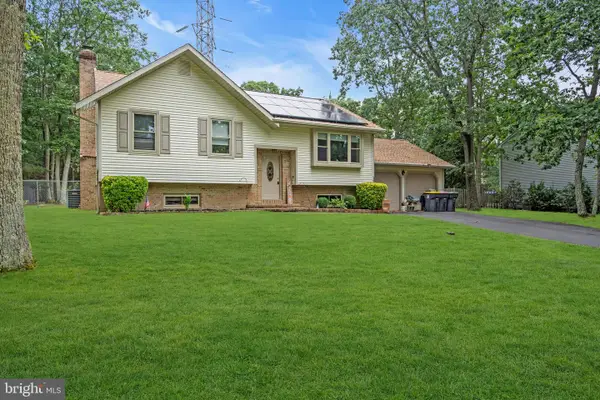48 S Rose Ln, West Berlin, NJ 08091
Local realty services provided by:Better Homes and Gardens Real Estate Murphy & Co.
48 S Rose Ln,West Berlin, NJ 08091
$289,900
- 3 Beds
- 1 Baths
- 912 sq. ft.
- Single family
- Pending
Listed by: ronald a bruce jr.
Office: bhhs fox & roach-mullica hill south
MLS#:NJCD2106090
Source:BRIGHTMLS
Price summary
- Price:$289,900
- Price per sq. ft.:$317.87
About this home
Charming 3-Bedroom Rancher with Detached 2-Garage in Berlin Estates. Don’t miss out on this well-cared-for three-bedroom, one-bath rancher located in desirable Berlin Estates, Berlin Township. As you pull up, you’ll love the great curb appeal, featuring a maintenance-free vinyl exterior, a nine-year-old roof, and a welcoming front patio—the perfect spot to enjoy your morning coffee. Step inside to the spacious living room, highlighted by a sunny bay window and laminate flooring that flows through several rooms. The updated beamed ceiling kitchen received thoughtful renovations in 2023, including painted wood cabinetry, quartz countertops, farmhouse sink with new disposal and brushed nickel faucet, tiled back splash, new dishwasher, and recessed lighting. The kitchen door opens to the fenced rear yard and patio, a wonderful space for entertaining. Out back, you’ll find a built-in wet bar, fire pit area, and a 24’ x 24’ detached two-car garage with its own electric subpanel, overhead lighting, and a wood stove—perfect for working in the garage in the colder months. The double gates and crushed stone driveway provide easy vehicle access. Back inside down the hallway are three bedrooms, all with laminate flooring, along with a fully renovated bathroom (2023) featuring ceramic tile flooring, a shiplap accent wall, new tub, and tile tub/shower enclosure. The expanded laundry/utility room includes washer/dryer hookups, a gas tankless water heater, and built-in shelving. Pull-down attic steps lead to additional floored storage, an attic fan, and a 10-year-old gas HVAC system. Conveniently located near numerous shopping centers, home improvement stores, and great restaurants, this home offers easy access to Route 30, Route 73, the NJ Turnpike, Atlantic City Expressway, and I-295—making travel a breeze: Philadelphia – about 20 minutes,
Delaware – about 40 minutes, Jersey Shore – about 60 minutes. You really can’t beat this location—schedule your showing today before this one is gone!
Contact an agent
Home facts
- Year built:1953
- Listing ID #:NJCD2106090
- Added:40 day(s) ago
- Updated:December 25, 2025 at 08:30 AM
Rooms and interior
- Bedrooms:3
- Total bathrooms:1
- Full bathrooms:1
- Living area:912 sq. ft.
Heating and cooling
- Cooling:Central A/C
- Heating:Forced Air, Natural Gas
Structure and exterior
- Roof:Pitched, Shingle
- Year built:1953
- Building area:912 sq. ft.
- Lot area:0.2 Acres
Schools
- High school:OVERBROOK HIGH SCHOOL
- Middle school:DWIGHT D. EISENHOWER MEM. M.S.
- Elementary school:JOHN F. KENNEDY MEMORIAL E.S.
Utilities
- Water:Public
- Sewer:Public Sewer
Finances and disclosures
- Price:$289,900
- Price per sq. ft.:$317.87
- Tax amount:$5,480 (2025)
New listings near 48 S Rose Ln
 $265,000Active4 beds 1 baths1,200 sq. ft.
$265,000Active4 beds 1 baths1,200 sq. ft.339 Magnolia Ave, WEST BERLIN, NJ 08091
MLS# NJCD2106112Listed by: KELLER WILLIAMS REALTY - MOORESTOWN $424,900Pending4 beds 3 baths2,274 sq. ft.
$424,900Pending4 beds 3 baths2,274 sq. ft.211 Third Ave, WEST BERLIN, NJ 08091
MLS# NJCD2106934Listed by: RE/MAX ACCESS $725,000Active3 beds 2 baths2,241 sq. ft.
$725,000Active3 beds 2 baths2,241 sq. ft.14 Vienna Ln, WEST BERLIN, NJ 08091
MLS# NJCD2106420Listed by: BHHS FOX & ROACH-MT LAUREL $299,000Pending3 beds 1 baths912 sq. ft.
$299,000Pending3 beds 1 baths912 sq. ft.10 Astor Ave, WEST BERLIN, NJ 08091
MLS# NJCD2106100Listed by: MAHONEY REALTY PENNSVILLE, LLC $354,000Active3 beds 2 baths1,487 sq. ft.
$354,000Active3 beds 2 baths1,487 sq. ft.5 S Walnut Cir, WEST BERLIN, NJ 08091
MLS# NJCD2105964Listed by: KELLER WILLIAMS - MAIN STREET $419,000Pending4 beds 3 baths1,755 sq. ft.
$419,000Pending4 beds 3 baths1,755 sq. ft.309 Marion Ave, WEST BERLIN, NJ 08091
MLS# NJCD2105852Listed by: COLDWELL BANKER REALTY- Open Sun, 12 to 2pm
 $524,000Active5 beds 3 baths2,341 sq. ft.
$524,000Active5 beds 3 baths2,341 sq. ft.470 E Taunton Ave, WEST BERLIN, NJ 08091
MLS# NJCD2102336Listed by: REMAX WELCOME HOME  $385,000Pending3 beds 2 baths1,972 sq. ft.
$385,000Pending3 beds 2 baths1,972 sq. ft.265 Mount Vernon Ave, WEST BERLIN, NJ 08091
MLS# NJCD2098142Listed by: SOCIETY $599,000Active4 beds 3 baths2,205 sq. ft.
$599,000Active4 beds 3 baths2,205 sq. ft.449 Prospect Ave, WEST BERLIN, NJ 08091
MLS# NJCD2097210Listed by: COLDWELL BANKER REALTY
