26 Blue Heron Lane, West Creek, NJ 08092
Local realty services provided by:Better Homes and Gardens Real Estate Murphy & Co.
26 Blue Heron Lane,West Creek, NJ 08092
$695,000
- 4 Beds
- 3 Baths
- - sq. ft.
- Single family
- Active
Listed by: jackie kelly
Office: glen kelly real estate llc.
MLS#:22530679
Source:NJ_MOMLS
Price summary
- Price:$695,000
About this home
Brand new development, all newer homes, a stunning, move-in-ready, 1-YEAR-OLD, home boasting 2,340 square feet of modern luxury on a spacious over 1/2 acre homesite backing up to wildlife preserve! This 4-bedroom, 2.5-bathroom gem features an open-concept design with a large kitchen showcasing a modern island that flows seamlessly into the dining area and great room, ensuring you never miss a moment with family or friends. The first floor is adorned with durable laminate flooring and an elegant colonial trim package, while a versatile flex room off the foyer can serve as a dining room, home office, or children's play area. Upstairs, four generously sized bedrooms with cozy carpet and a convenient second-floor laundry room simplify daily chores. CLICK MORE... Brand new development, all newer homes, a stunning, move-in-ready, 1-YEAR-OLD, home boasting 2,340 square feet of modern luxury on a spacious over 1/2 acre homesite backing up to wildlife preserve! This 4-bedroom, 2.5-bathroom gem features an open-concept design with a large kitchen showcasing a modern island that flows seamlessly into the dining area and great room, ensuring you never miss a moment with family or friends. The first floor is adorned with durable laminate flooring and an elegant colonial trim package, while a versatile flex room off the foyer can serve as a dining room, home office, or children's play area. Upstairs, four generously sized bedrooms with cozy carpet and a convenient second-floor laundry room simplify daily chores. Packed with upgrades, this home includes a full basement, a 2-car garage, an underground sprinkler system, and stainless steel kitchen appliances.
Contact an agent
Home facts
- Listing ID #:22530679
- Added:70 day(s) ago
- Updated:December 17, 2025 at 06:56 PM
Rooms and interior
- Bedrooms:4
- Total bathrooms:3
- Full bathrooms:2
- Half bathrooms:1
Heating and cooling
- Cooling:Central Air
- Heating:Forced Air, Natural Gas
Structure and exterior
- Roof:Shingle
Schools
- High school:Pinelands Regional
- Middle school:Pinelands
- Elementary school:Eagleswood Twsp
Utilities
- Water:Well
- Sewer:Septic Tank
Finances and disclosures
- Price:$695,000
New listings near 26 Blue Heron Lane
- New
 $579,000Active4 beds 3 baths2,199 sq. ft.
$579,000Active4 beds 3 baths2,199 sq. ft.670 Julian Court, West Creek, NJ 08092
MLS# 22536506Listed by: UNITED REAL ESTATE ASSOCIATES  $175,000Active1 Acres
$175,000Active1 Acres191-a Cox Ave, WEST CREEK, NJ 08092
MLS# NJOC2038700Listed by: KELLER WILLIAMS REALTY - ATLANTIC SHORE $500,000Active2.2 Acres
$500,000Active2.2 Acres157 Coxs Avenue, WEST CREEK, NJ 08092
MLS# NJOC2037674Listed by: ARC REAL ESTATE $519,500Active4 beds 2 baths
$519,500Active4 beds 2 baths126 Bartlett Ave, West Creek, NJ 08092-3230
MLS# 602601Listed by: KELLER WILLIAMS REALTY ATLANTIC SHORE-LITTLE EGG HARBOR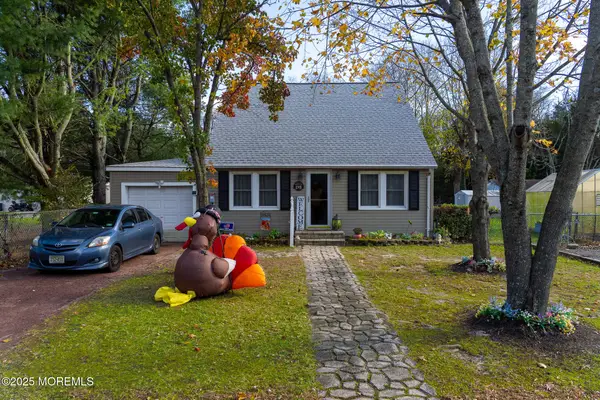 $425,000Active4 beds 2 baths
$425,000Active4 beds 2 baths198 John Street, West Creek, NJ 08092
MLS# 22534914Listed by: ROTH GROUP REAL ESTATE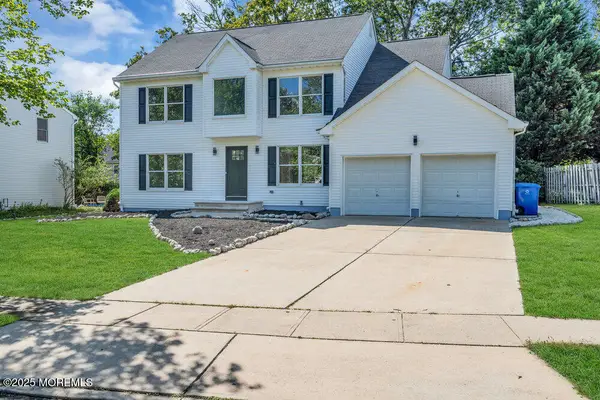 $659,900Pending4 beds 4 baths2,254 sq. ft.
$659,900Pending4 beds 4 baths2,254 sq. ft.15 Cedar Hill Drive, West Creek, NJ 08092
MLS# 22533398Listed by: RUGGERI REALTY, LLC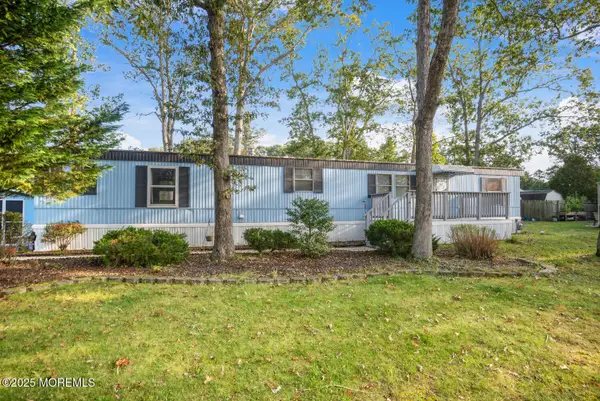 $99,900Active2 beds 2 baths
$99,900Active2 beds 2 baths34 Holly Road, Eagleswood, NJ 08092
MLS# 22533086Listed by: KELLER WILLIAMS ATLANTIC SHORE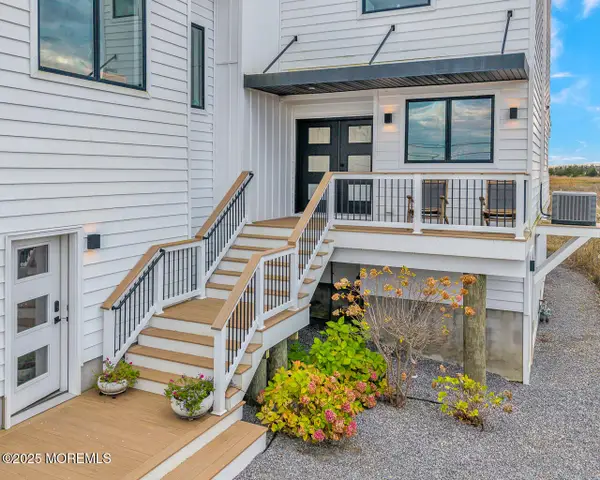 $1,400,000Pending4 beds 3 baths3,294 sq. ft.
$1,400,000Pending4 beds 3 baths3,294 sq. ft.637 Cedar Run Dock Road, West Creek, NJ 08092
MLS# 22532751Listed by: BERKSHIRE HATHAWAY HOMESERVICES ZACK SHORE REALTORS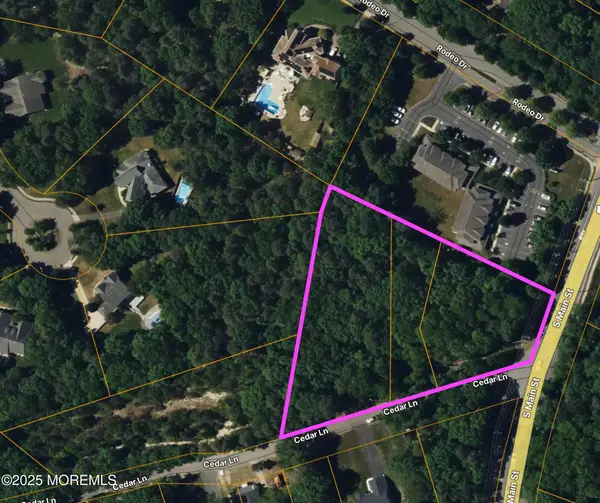 $242,000Active0.76 Acres
$242,000Active0.76 Acres1076 Main Street, West Creek, NJ 08092
MLS# 22531957Listed by: EXP REALTY $242,000Active0 Acres
$242,000Active0 Acres1076 S Main St, WEST CREEK, NJ 08092
MLS# NJOC2037806Listed by: EXP REALTY, LLC
