53 Arlene Drive, West Long Branch, NJ 07764
Local realty services provided by:Better Homes and Gardens Real Estate Elite
53 Arlene Drive,West Long Branch, NJ 07764
$1,599,000
- 4 Beds
- 4 Baths
- 3,038 sq. ft.
- Single family
- Active
Listed by: christine stout
Office: shore homes shirvanian realty
MLS#:22523507
Source:NJ_MOMLS
Price summary
- Price:$1,599,000
- Price per sq. ft.:$526.33
About this home
Nestled in the highly desirable West Long Branch neighborhood, this exquisite property sits on over an acre of land (150 x 310) and offers both elegance and comfort. The beautifully updated 4-bedroom, 3.5-bath home boasts hardwood floors throughout, a spacious dining room, a gourmet chef's kitchen with high-end stainless steel appliances and granite countertops, and a cozy family room with a grand fireplace and French doors opening to a deck. Additional highlights include a home office and a convenient mudroom. The lower level offers a private side entrance, making it perfect for an in-law suite or cabana. It features a bedroom, a full bathroom, a fitness room, a second kitchen, a laundry room, and a living room with sliding doors that open to a secluded backyard paradise. This outdoor retreat includes an in-ground pool with a spa and water feature, a built-in fire pit, and a storage shed. Completing the package is a 2-car garage for your convenience.
This home is perfect for modern living with space, style, and a backyard built for relaxation or entertaining
Contact an agent
Home facts
- Year built:1959
- Listing ID #:22523507
- Added:885 day(s) ago
- Updated:December 17, 2025 at 06:56 PM
Rooms and interior
- Bedrooms:4
- Total bathrooms:4
- Full bathrooms:3
- Half bathrooms:1
- Living area:3,038 sq. ft.
Heating and cooling
- Cooling:Central Air
- Heating:Forced Air
Structure and exterior
- Roof:Shingle
- Year built:1959
- Building area:3,038 sq. ft.
- Lot area:1.07 Acres
Schools
- Middle school:Frank Antonides
- Elementary school:Betty McElmom
Utilities
- Water:Public
- Sewer:Public Sewer
Finances and disclosures
- Price:$1,599,000
- Price per sq. ft.:$526.33
- Tax amount:$18,626 (2024)
New listings near 53 Arlene Drive
- New
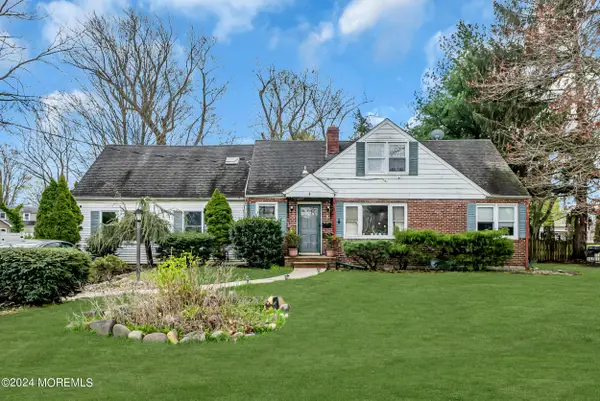 $1,289,000Active4 beds 2 baths2,515 sq. ft.
$1,289,000Active4 beds 2 baths2,515 sq. ft.8 Woolley Place, West Long Branch, NJ 07764
MLS# 22536649Listed by: CATHY ADES REAL ESTATE LLC 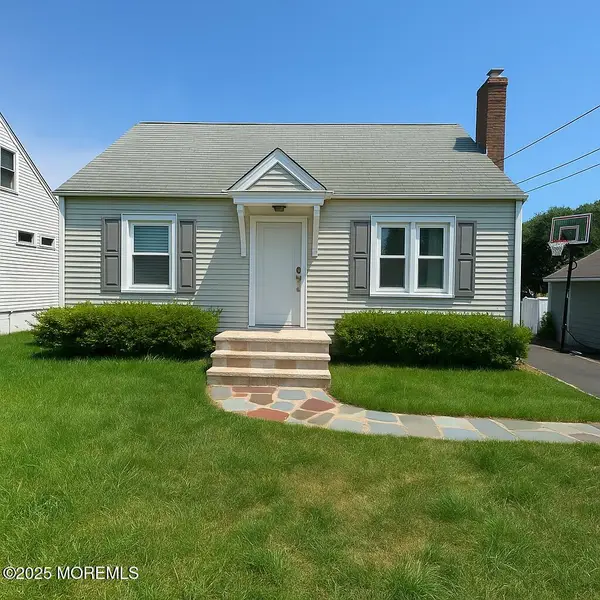 $875,000Active4 beds 2 baths
$875,000Active4 beds 2 baths15 Fulton Avenue, West Long Branch, NJ 07764
MLS# 22535816Listed by: BEBA REALTY, LLC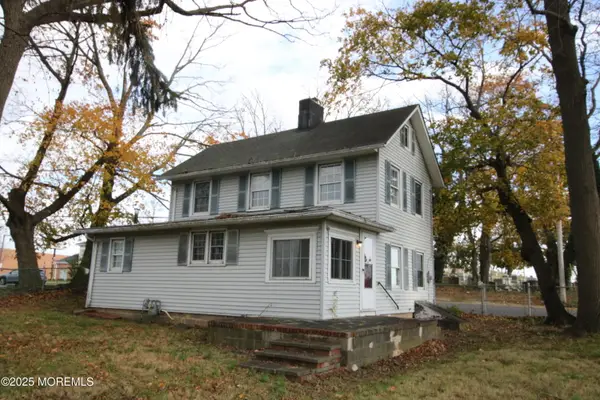 $659,900Active3 beds 2 baths1,232 sq. ft.
$659,900Active3 beds 2 baths1,232 sq. ft.185 Monmouth Road, West Long Branch, NJ 07764
MLS# 22534933Listed by: SCHECHER REALTY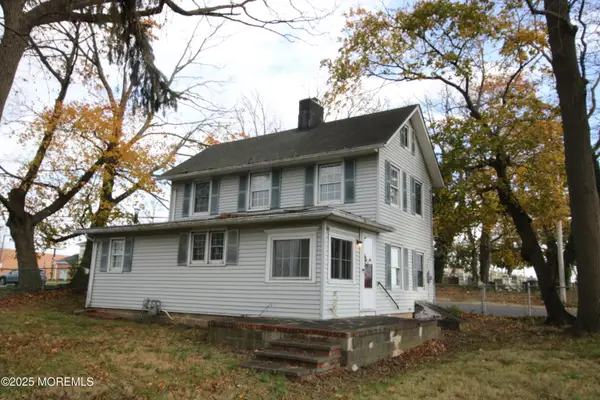 $659,900Active3 beds 2 baths1,232 sq. ft.
$659,900Active3 beds 2 baths1,232 sq. ft.185 Monmouth Road, West Long Branch, NJ 07764
MLS# 22534335Listed by: SCHECHER REALTY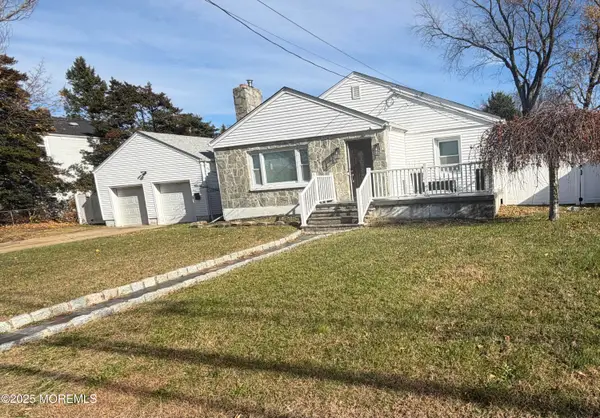 $1,699,999Active3 beds 3 baths1,393 sq. ft.
$1,699,999Active3 beds 3 baths1,393 sq. ft.422 Monmouth Road, West Long Branch, NJ 07764
MLS# 22534798Listed by: C21/ SOLID GOLD REALTY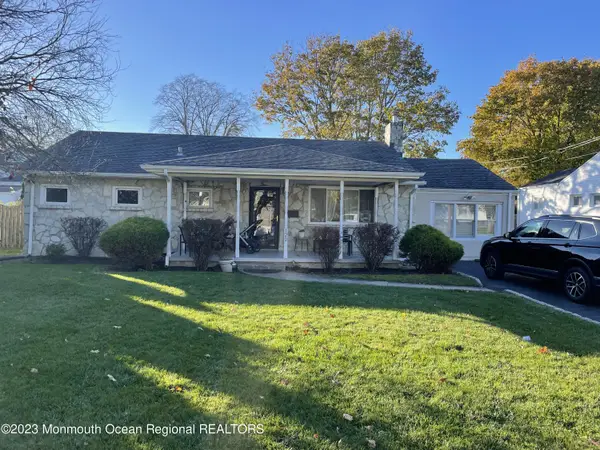 $859,000Active3 beds 2 baths
$859,000Active3 beds 2 baths120 Beechwood Avenue, West Long Branch, NJ 07764
MLS# 22534406Listed by: G & G AGENCY INC $2,100,000Active5 beds 4 baths
$2,100,000Active5 beds 4 baths5 Karen Court, West Long Branch, NJ 07764
MLS# 22534023Listed by: BURKE&MANNA REAL ESTATE AGENCY $1,950,000Active4 beds 3 baths2,450 sq. ft.
$1,950,000Active4 beds 3 baths2,450 sq. ft.15 Harbor Court, West Long Branch, NJ 07764
MLS# 22533414Listed by: IRWIN LEVENTER REAL ESTATE INC $1,049,000Active3 beds 2 baths1,150 sq. ft.
$1,049,000Active3 beds 2 baths1,150 sq. ft.2 Hilltop Road, West Long Branch, NJ 07764
MLS# 22533375Listed by: CATHY ADES REAL ESTATE LLC $650,000Pending0 Acres
$650,000Pending0 Acres2 Parker Road, West Long Branch, NJ 07764
MLS# 22531536Listed by: G & G AGENCY INC
