7 Thompson Street, West Long Branch, NJ 07764
Local realty services provided by:Better Homes and Gardens Real Estate Maturo
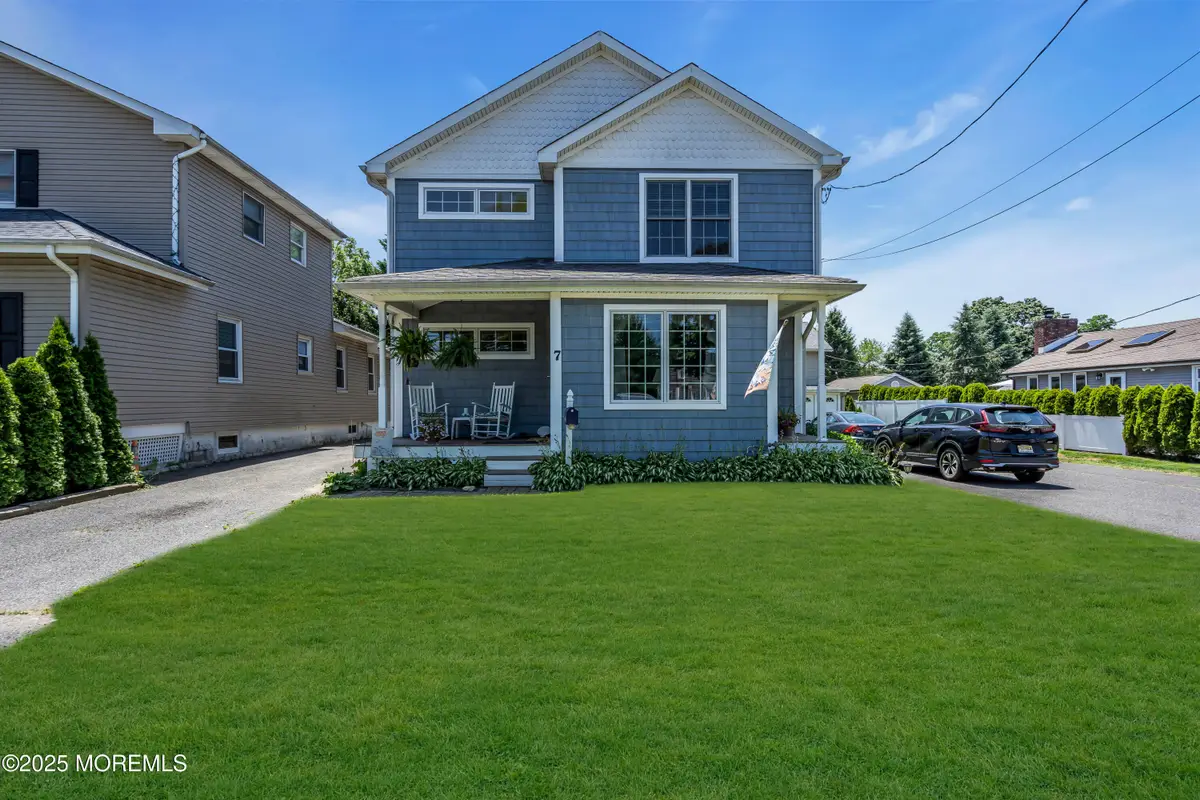
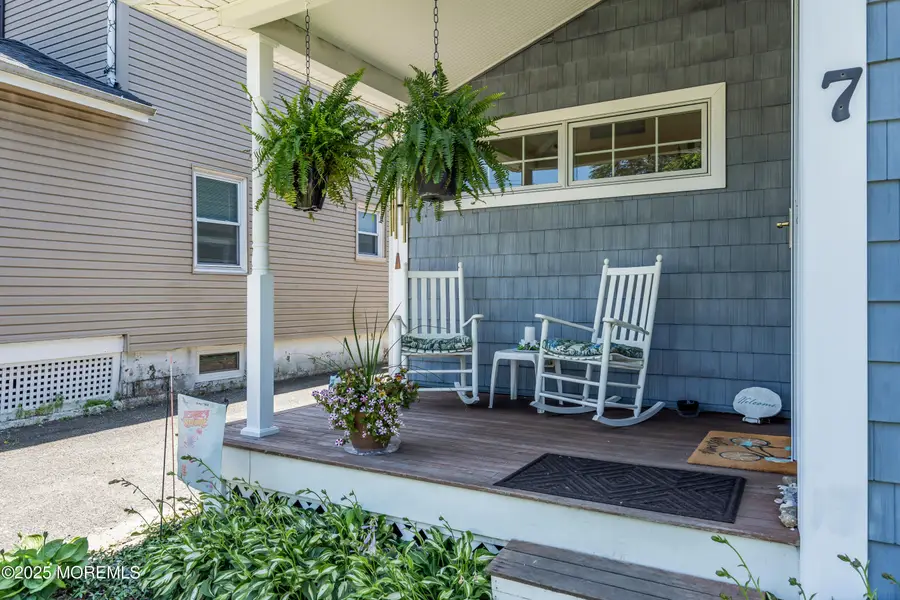
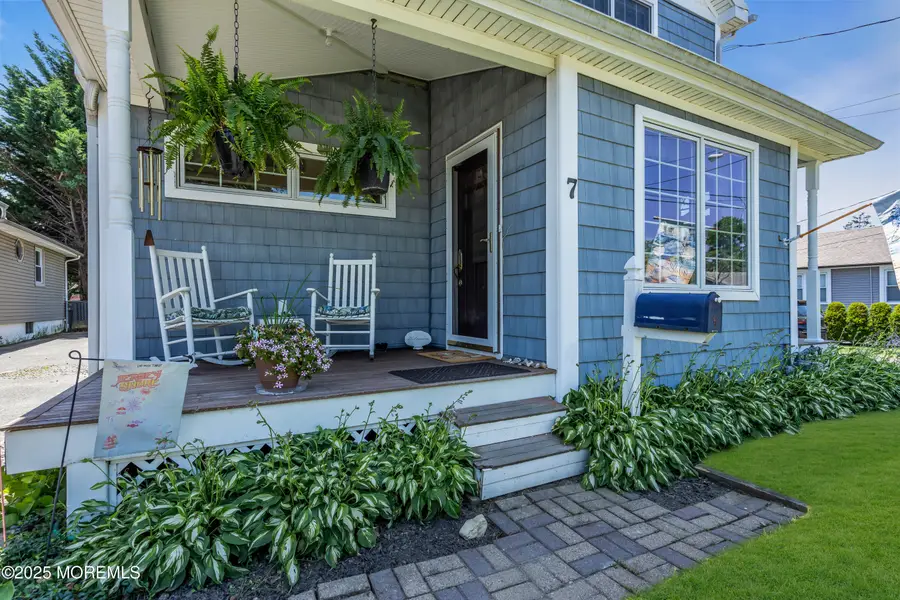
Listed by:johnny guan
Office:real broker, llc- point p
MLS#:22518910
Source:NJ_MOMLS
Price summary
- Price:$699,900
- Price per sq. ft.:$291.14
About this home
Charming Colonial with Bonus Space, Sunroom & Prime Location! Welcome to this inviting three-bedroom, three-bath Colonial, featuring an open front porch and a spacious backyard. Step inside to a slate-tile entryway that opens into a bright living room with gleaming hardwood floors that flow throughout the main level.
The eat-in kitchen features white shaker cabinets, ceramic tile flooring, and a full appliance package. A large family room offers plenty of space to relax and opens to a sun-filled sunroom with durable linoleum flooring-perfect for enjoying natural light all year round.
The full basement is currently unfinished and ready to be transformed to suit your needs. Upstairs, you'll find three generously sized bedrooms, an updated main bath, and a private primary suite complete with its own full bathroom and a versatile bonus room-ideal as a nursery, home gym, or office.
The backyard offers plenty of space to entertain or unwind and backs up to a park and playground. Conveniently located near beaches, Monmouth Park, major highways, and shopping-this home puts you in the heart of it all!
Contact an agent
Home facts
- Year built:1928
- Listing Id #:22518910
- Added:49 day(s) ago
- Updated:July 16, 2025 at 10:40 PM
Rooms and interior
- Bedrooms:3
- Total bathrooms:3
- Full bathrooms:3
- Living area:2,404 sq. ft.
Heating and cooling
- Cooling:2 Zoned AC
- Heating:2 Zoned Heat, Hot Water, Natural Gas
Structure and exterior
- Roof:Shingle
- Year built:1928
- Building area:2,404 sq. ft.
- Lot area:0.13 Acres
Schools
- Middle school:Frank Antonides
- Elementary school:Betty McElmom
Utilities
- Water:Public
- Sewer:Public Sewer
Finances and disclosures
- Price:$699,900
- Price per sq. ft.:$291.14
- Tax amount:$7,725 (2024)
New listings near 7 Thompson Street
- New
 $769,999Active5 beds 2 baths2,209 sq. ft.
$769,999Active5 beds 2 baths2,209 sq. ft.57 Maryland Avenue, West Long Branch, NJ 07764
MLS# 22524665Listed by: ROSARIO REALTY INC - Open Sun, 11am to 1pmNew
 $549,900Active3 beds 2 baths1,568 sq. ft.
$549,900Active3 beds 2 baths1,568 sq. ft.15 Pimlico, West Long Branch, NJ 07764
MLS# 22524387Listed by: DIANE TURTON, REALTORS-SPRING LAKE - Open Sun, 12 to 2pmNew
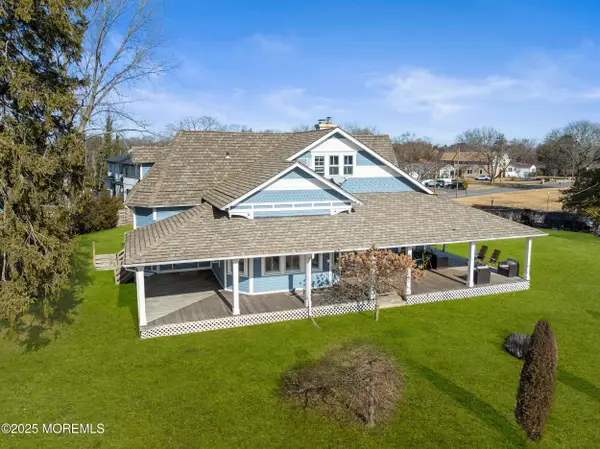 $2,290,000Active6 beds 3 baths3,707 sq. ft.
$2,290,000Active6 beds 3 baths3,707 sq. ft.489 Cedar Avenue, West Long Branch, NJ 07764
MLS# 22524200Listed by: CATHY ADES REAL ESTATE LLC - New
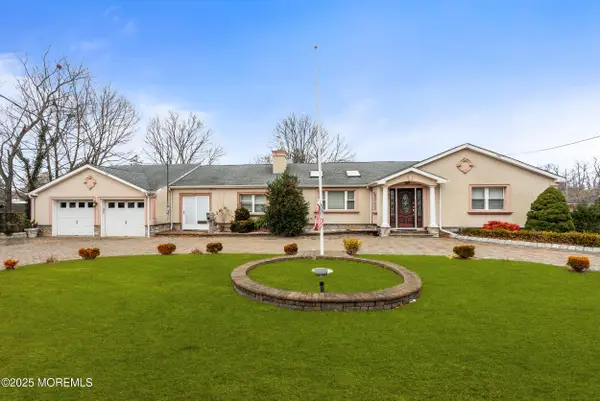 $1,099,000Active3 beds 2 baths2,196 sq. ft.
$1,099,000Active3 beds 2 baths2,196 sq. ft.521 Cedar Avenue, West Long Branch, NJ 07764
MLS# 22523809Listed by: AVENUE REALTY NJ 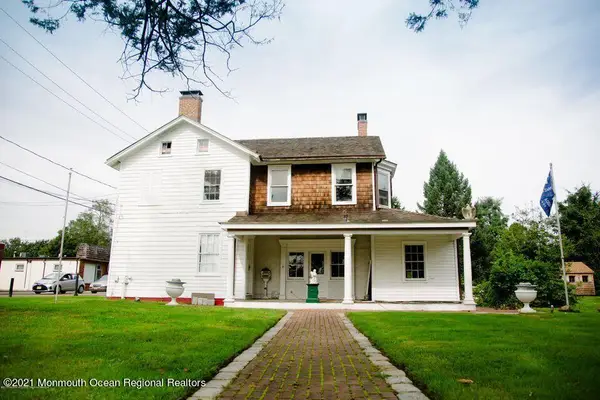 $1,735,000Active3 beds 1 baths2,471 sq. ft.
$1,735,000Active3 beds 1 baths2,471 sq. ft.583 Cedar Avenue, West Long Branch, NJ 07764
MLS# 22521686Listed by: RE/MAX SYNERGY $1,735,000Active0.57 Acres
$1,735,000Active0.57 Acres583 Cedar Avenue, West Long Branch, NJ 07764
MLS# 22521690Listed by: RE/MAX SYNERGY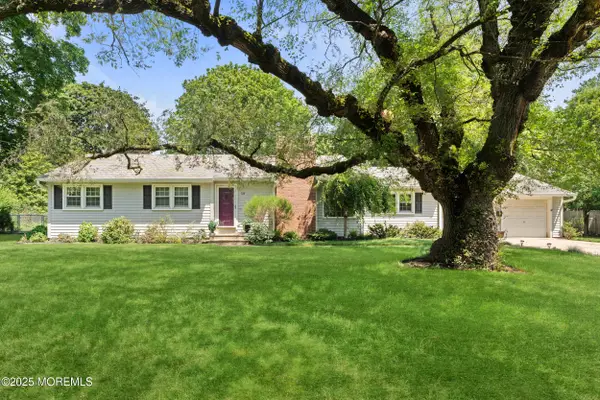 $1,375,000Active3 beds 2 baths1,626 sq. ft.
$1,375,000Active3 beds 2 baths1,626 sq. ft.39 Girard Avenue, West Long Branch, NJ 07764
MLS# 22521165Listed by: CATHY ADES REAL ESTATE LLC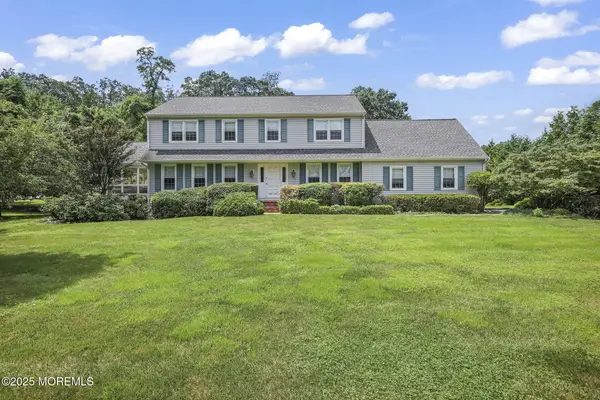 $1,425,000Pending5 beds 3 baths3,178 sq. ft.
$1,425,000Pending5 beds 3 baths3,178 sq. ft.5 Woods Road, West Long Branch, NJ 07764
MLS# 22521109Listed by: RE/MAX SYNERGY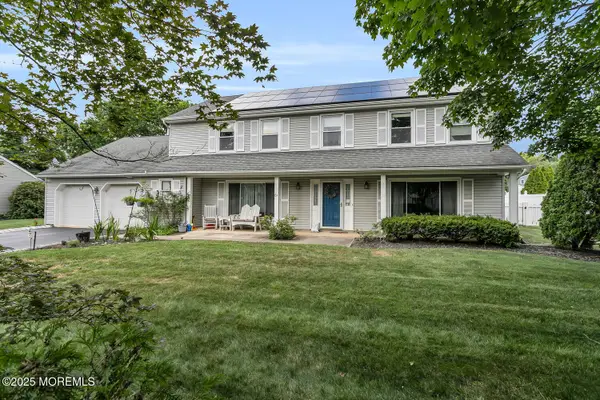 $1,350,000Pending4 beds 3 baths3,028 sq. ft.
$1,350,000Pending4 beds 3 baths3,028 sq. ft.61 Orchard Road, West Long Branch, NJ 07764
MLS# 22520172Listed by: O'BRIEN REALTY, LLC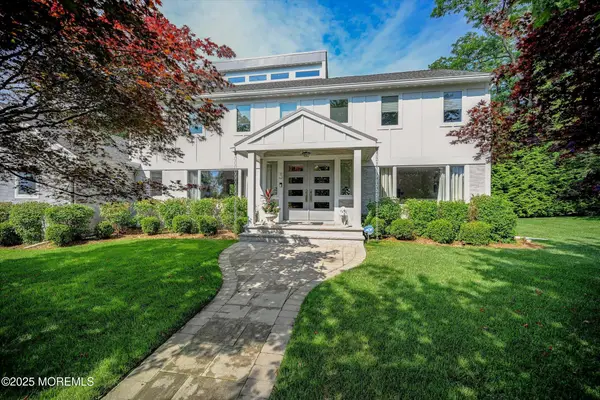 $2,700,000Active4 beds 5 baths3,599 sq. ft.
$2,700,000Active4 beds 5 baths3,599 sq. ft.3 Woods Road, West Long Branch, NJ 07764
MLS# 22519674Listed by: O'BRIEN REALTY, LLC
