509 Union Valley Rd, West Milford Twp., NJ 07435
Local realty services provided by:Better Homes and Gardens Real Estate Elite
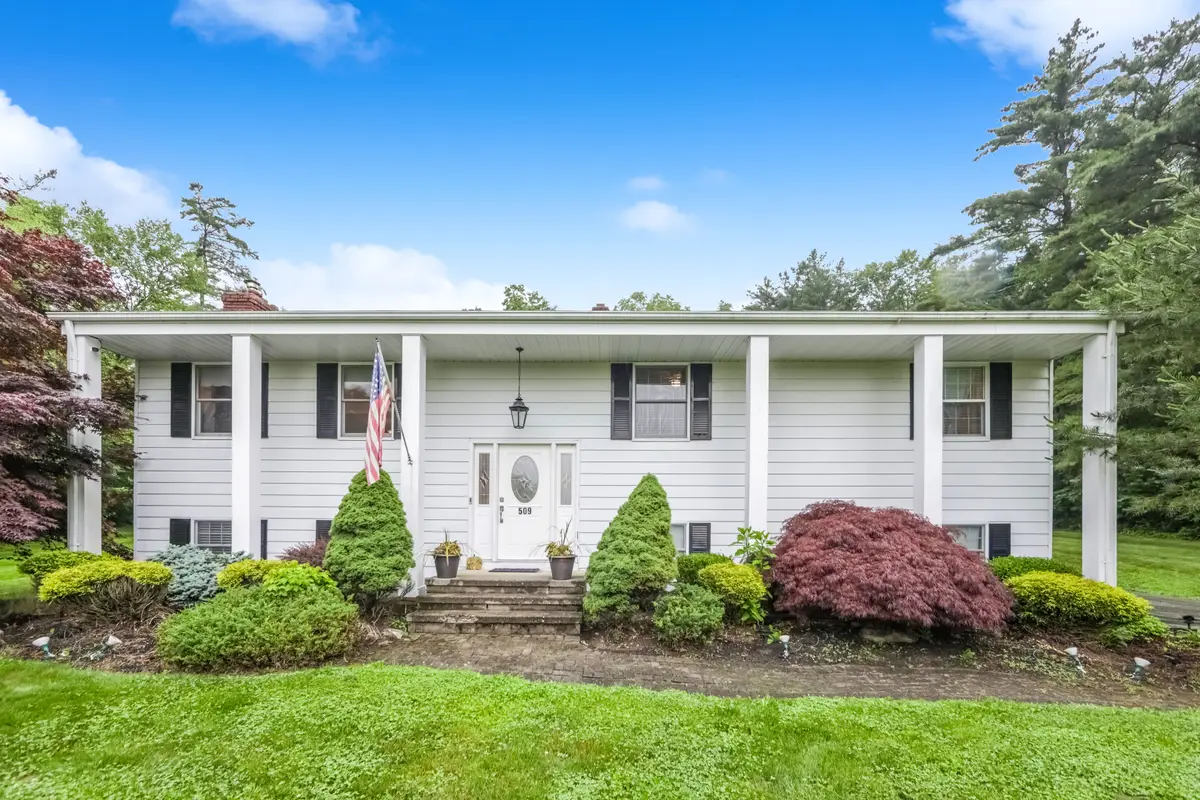
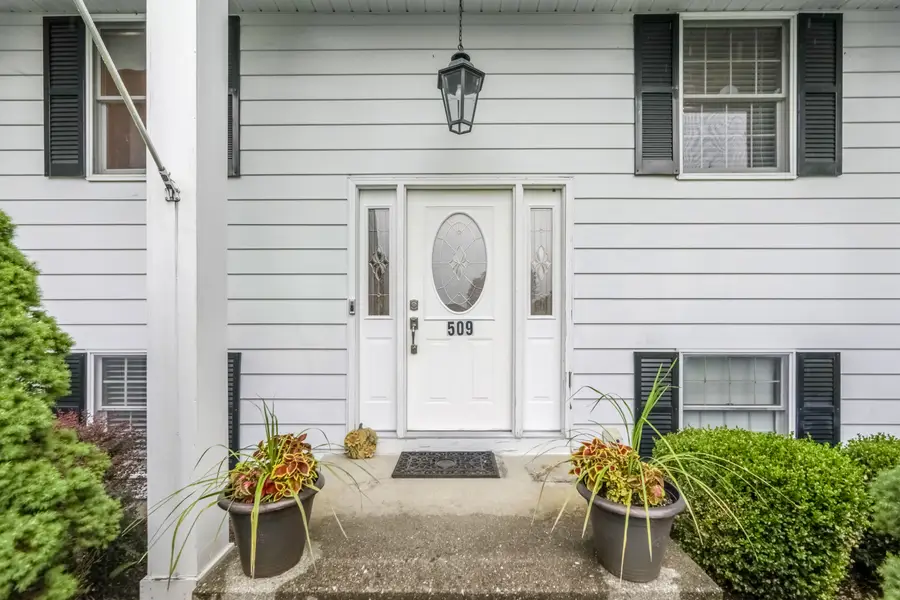
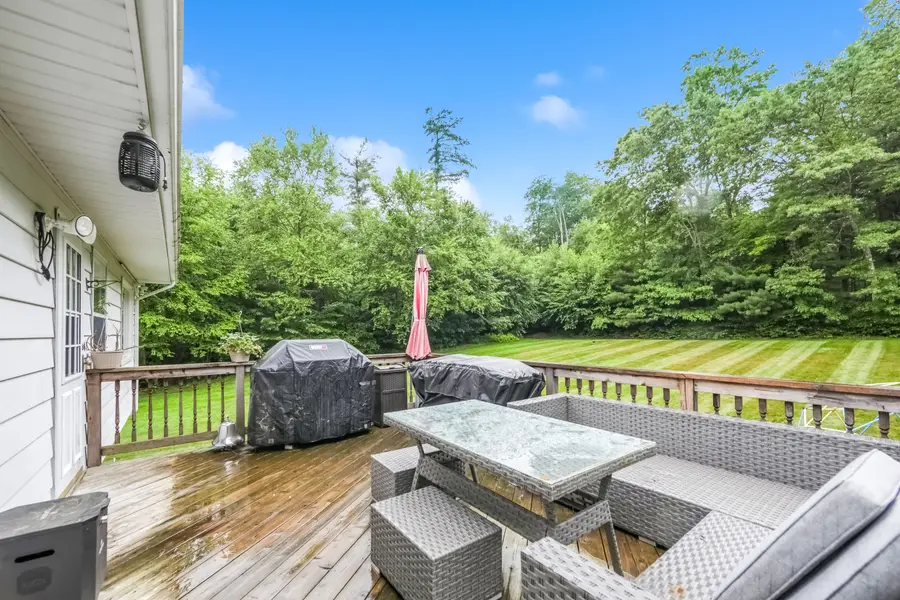
509 Union Valley Rd,West Milford Twp., NJ 07435
$499,000
- 3 Beds
- 2 Baths
- 2,128 sq. ft.
- Single family
- Pending
Listed by:joseph quinn
Office:corcoran infinity properties
MLS#:3972151
Source:NJ_GSMLS
Price summary
- Price:$499,000
- Price per sq. ft.:$234.49
About this home
Welcome to this charming three bedroom, two bath bi-level home set on nearly an acre of land in a tree-lined neighborhood—offering you all the space and privacy you could ask for! First floor features a sunny living room with cathedral ceilings, an open dining room and an open eat in kitchen with plenty of cabinet space. Off the kitchen is a door to a huge deck! As you continue down the hall you’re greeted by three generously sized bedrooms and a full bathroom. The ground level offers a spacious freshly painted family room with fireplace, an additional full bath, laundry room, and access to a huge two-car garage that is heated and cooled, great for storage! Once outside you’ll love and experience the expansive backyard—ideal for barbecues, backyard games, or just relaxing and becoming one with nature. With almost an acre to call your own, there’s room to dream big—add a garden, pool, or whatever suits your lifestyle. Home is perfect for entertaining and has room to grow! Property backs up to hundreds of acres of state land and is extremely private. Amenities include hardwood floors through out, three zone heat, central air, underground sprinklers, gas hookup and generator hook up. Updates include newer septic, newer above ground oil tank, newer radon system just to name a few! Come see what makes this one special! Will not last!
Contact an agent
Home facts
- Year built:1976
- Listing Id #:3972151
- Added:48 day(s) ago
- Updated:August 14, 2025 at 03:57 AM
Rooms and interior
- Bedrooms:3
- Total bathrooms:2
- Full bathrooms:2
- Living area:2,128 sq. ft.
Heating and cooling
- Cooling:1 Unit, Central Air
- Heating:Baseboard - Hotwater, Multi-Zone
Structure and exterior
- Roof:Asphalt Shingle
- Year built:1976
- Building area:2,128 sq. ft.
- Lot area:0.92 Acres
Schools
- High school:W MILFORD
- Middle school:W MILFORD
- Elementary school:PARADISE KNL.
Utilities
- Water:Well
- Sewer:Septic 3 Bedroom Town Verified
Finances and disclosures
- Price:$499,000
- Price per sq. ft.:$234.49
- Tax amount:$10,621 (2024)
New listings near 509 Union Valley Rd
- New
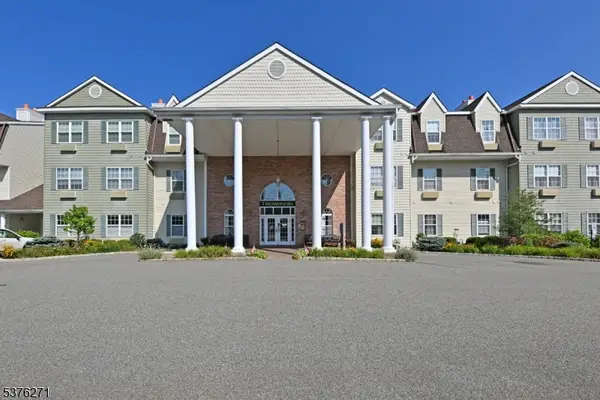 $229,900Active2 beds 1 baths957 sq. ft.
$229,900Active2 beds 1 baths957 sq. ft.7414 Richmond Rd #7414, West Milford Twp., NJ 07480
MLS# 3981286Listed by: RE/MAX REAL ESTATE LIMITED - Open Sun, 12 to 3pmNew
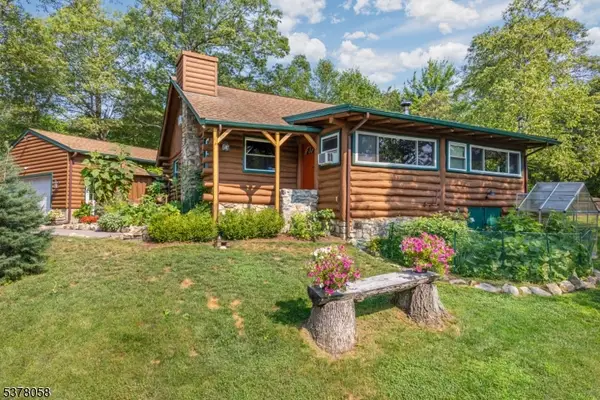 $460,000Active2 beds 2 baths
$460,000Active2 beds 2 baths14 Oradell Rd, West Milford Twp., NJ 07480
MLS# 3981107Listed by: RE/MAX COUNTRY REALTY - New
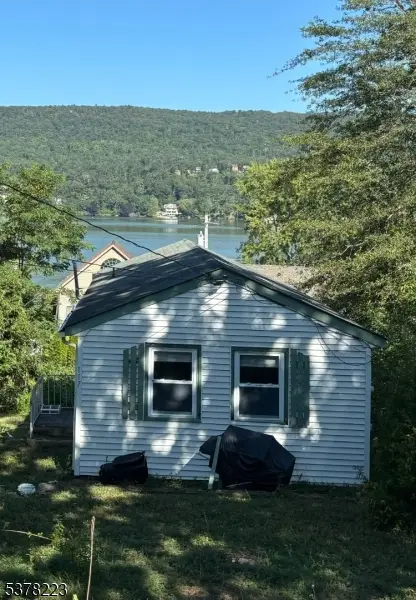 $229,000Active2 beds 1 baths
$229,000Active2 beds 1 baths117 Lake Park Ter, West Milford Twp., NJ 07421
MLS# 3981058Listed by: BLVD REALTY GROUP - New
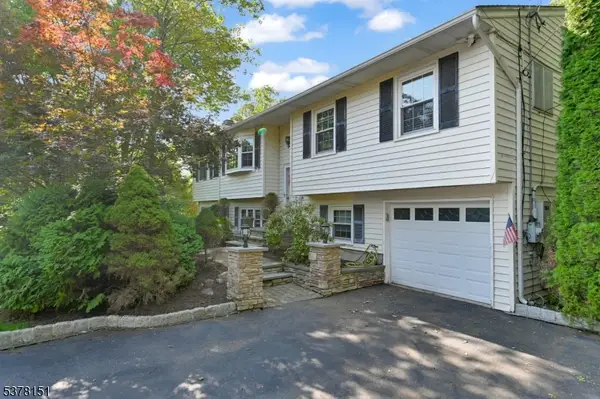 $620,000Active3 beds 2 baths
$620,000Active3 beds 2 baths145 Mountain Cir, West Milford Twp., NJ 07480
MLS# 3981030Listed by: WERNER REALTY - Open Sun, 12 to 3pmNew
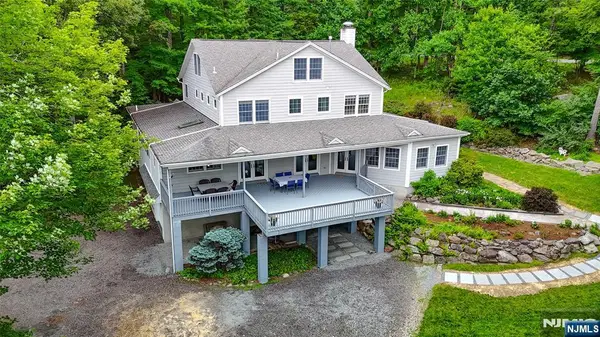 $1,000,000Active3 beds 4 baths
$1,000,000Active3 beds 4 baths161 Otterhole Road, West Milford, NJ 07480
MLS# 25028769Listed by: RE/MAX SELECT - OAKLAND - Open Sat, 1 to 4pmNew
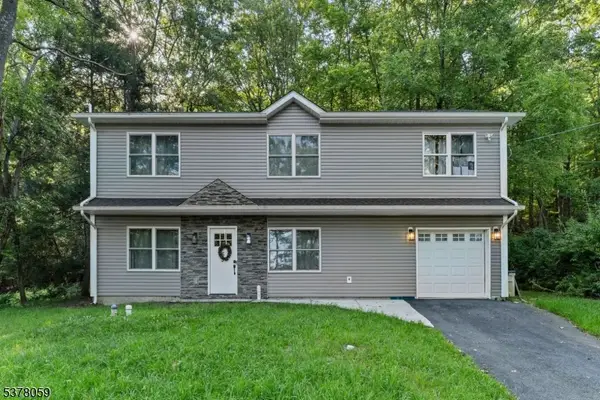 $525,000Active3 beds 3 baths
$525,000Active3 beds 3 baths53 Larchmont Dr, West Milford Twp., NJ 07421
MLS# 3980860Listed by: KELLER WILLIAMS CITY VIEWS REALTY - Coming SoonOpen Sat, 1 to 4pm
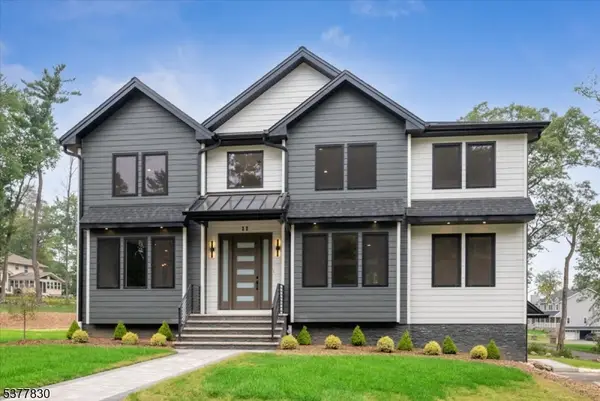 $1,199,000Coming Soon5 beds 5 baths
$1,199,000Coming Soon5 beds 5 baths11 Eagles Nest Ter, West Milford Twp., NJ 07480
MLS# 3980759Listed by: KELLER WILLIAMS METROPOLITAN - Open Sun, 11am to 2pmNew
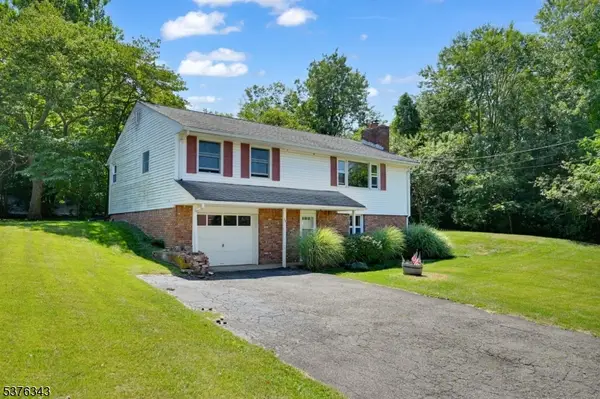 $399,900Active2 beds 1 baths
$399,900Active2 beds 1 baths14 Lincoln Ave, West Milford Twp., NJ 07480
MLS# 3980635Listed by: WERNER REALTY - New
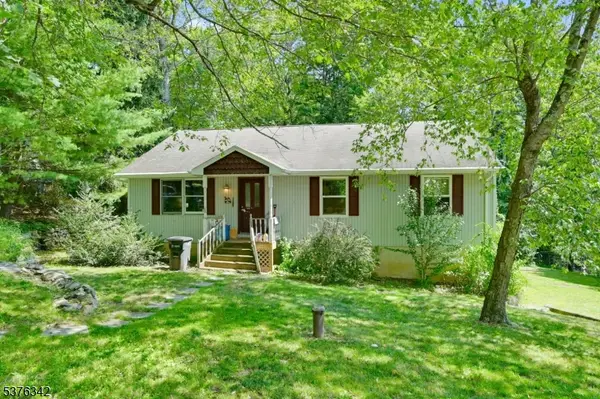 $399,900Active3 beds 2 baths
$399,900Active3 beds 2 baths36 Morsemere Rd, West Milford Twp., NJ 07480
MLS# 3980657Listed by: WERNER REALTY - New
 $399,900Active3 beds 2 baths
$399,900Active3 beds 2 baths36 Morsemere Road, West Milford, NJ 07421
MLS# 25028675Listed by: WERNER REALTY
