10 Cherry Ln, West Windsor, NJ 08550
Local realty services provided by:Better Homes and Gardens Real Estate GSA Realty
10 Cherry Ln,West Windsor, NJ 08550
$738,000
- 3 Beds
- 4 Baths
- 3,178 sq. ft.
- Townhouse
- Pending
Listed by: francine stefanelli
Office: toll brothers real estate
MLS#:NJME2070182
Source:BRIGHTMLS
Price summary
- Price:$738,000
- Price per sq. ft.:$232.22
- Monthly HOA dues:$416
About this home
Beautiful and bright corner location Cloverhill townhome at Regency at West Windsor is ready for you. The floor plan includes nearly 2,200 sq ft of main living area, with a first-floor primary bedroom and 2 additional bedrooms, bath and loft on the 2nd floor plus a full basement with rough plumbing ready for you to finish. Natural gas fireplace compliments the two-story great room. This premier homesite features a deck with steps and a view of the natural and esthetic raingarden. This active adult community is everything you been waiting for: spacious and luxury floorplans, resort type amenities and low maintenance lifestyle including lawn care and snow removal. Explore everything this exceptional home has to offer and schedule your appointment today!
Contact an agent
Home facts
- Year built:2025
- Listing ID #:NJME2070182
- Added:94 day(s) ago
- Updated:February 26, 2026 at 08:39 AM
Rooms and interior
- Bedrooms:3
- Total bathrooms:4
- Full bathrooms:2
- Half bathrooms:2
- Living area:3,178 sq. ft.
Heating and cooling
- Cooling:Central A/C
- Heating:Forced Air, Natural Gas
Structure and exterior
- Roof:Shingle
- Year built:2025
- Building area:3,178 sq. ft.
Utilities
- Water:Public
- Sewer:Public Sewer
Finances and disclosures
- Price:$738,000
- Price per sq. ft.:$232.22
New listings near 10 Cherry Ln
- New
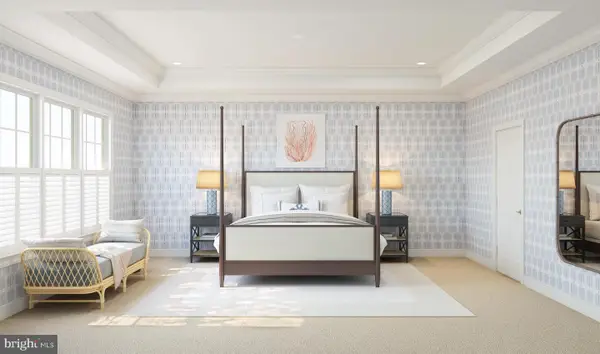 $1,005,990Active4 beds 3 baths
$1,005,990Active4 beds 3 baths1002 Justin Dr #1005, WEST WINDSOR, NJ 08550
MLS# NJME2073006Listed by: LANDARAMA INC - New
 $590,000Active2 beds 2 baths1,857 sq. ft.
$590,000Active2 beds 2 baths1,857 sq. ft.378 Blanketflower Ln, PRINCETON JUNCTION, NJ 08550
MLS# NJME2072312Listed by: COLDWELL BANKER RESIDENTIAL BROKERAGE-PRINCETON JCT - Open Sat, 1 to 4pmNew
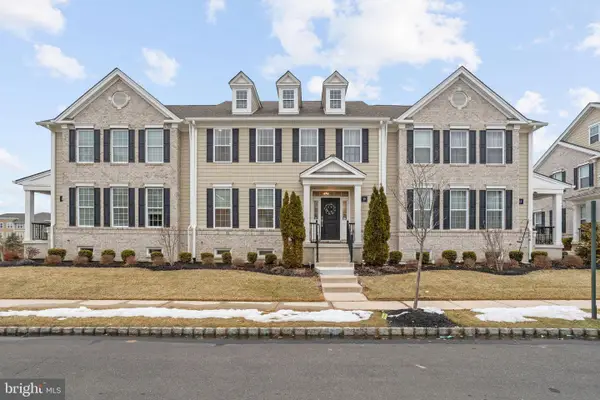 $1,295,000Active3 beds 3 baths4,655 sq. ft.
$1,295,000Active3 beds 3 baths4,655 sq. ft.19 Magpie Ln, PRINCETON, NJ 08540
MLS# NJME2072938Listed by: KELLER WILLIAMS REAL ESTATE - PRINCETON - Coming SoonOpen Sat, 1 to 4pm
 $975,000Coming Soon4 beds 3 baths
$975,000Coming Soon4 beds 3 baths70 Woodmere Way, PRINCETON JUNCTION, NJ 08550
MLS# NJME2072008Listed by: KELLER WILLIAMS REAL ESTATE - PRINCETON - New
 $739,840Active3 beds 4 baths
$739,840Active3 beds 4 baths-119 Lois Seruby Drive, Hopewell Twp, NJ 08560
MLS# 2661317MListed by: LENNAR SALES CORP - Coming Soon
 $875,000Coming Soon4 beds 3 baths
$875,000Coming Soon4 beds 3 baths17 Yeger Rd, PRINCETON JUNCTION, NJ 08550
MLS# NJME2072832Listed by: BHHS FOX & ROACH - PRINCETON 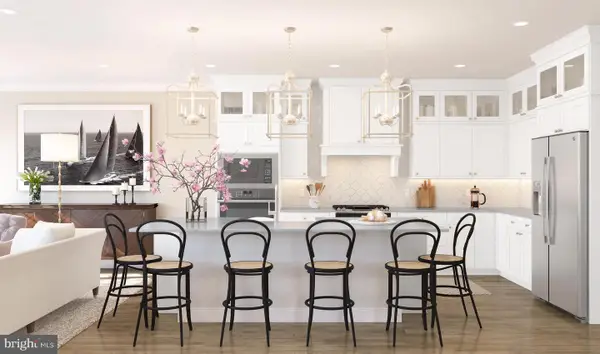 $1,101,208Active3 beds 3 baths
$1,101,208Active3 beds 3 baths1402 Justin Dr, WEST WINDSOR, NJ 08550
MLS# NJME2069466Listed by: LANDARAMA INC- New
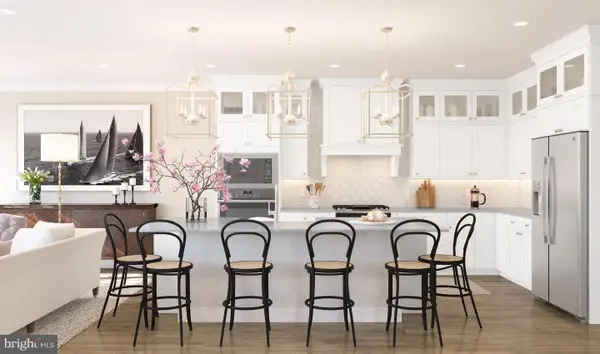 $1,108,913Active3 beds 3 baths
$1,108,913Active3 beds 3 baths1803 American Pl, WEST WINDSOR, NJ 08550
MLS# NJME2072532Listed by: LANDARAMA INC - New
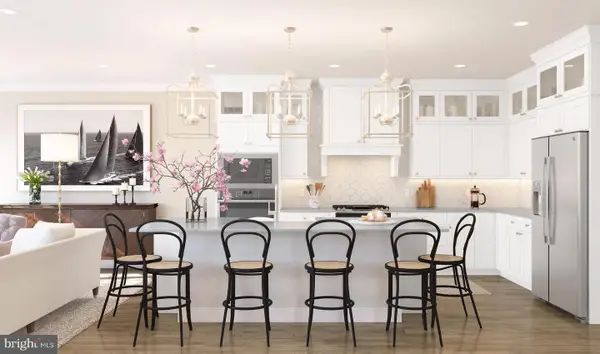 $1,128,211Active3 beds 3 baths
$1,128,211Active3 beds 3 baths1802 American Pl, WEST WINDSOR, NJ 08550
MLS# NJME2072534Listed by: LANDARAMA INC - New
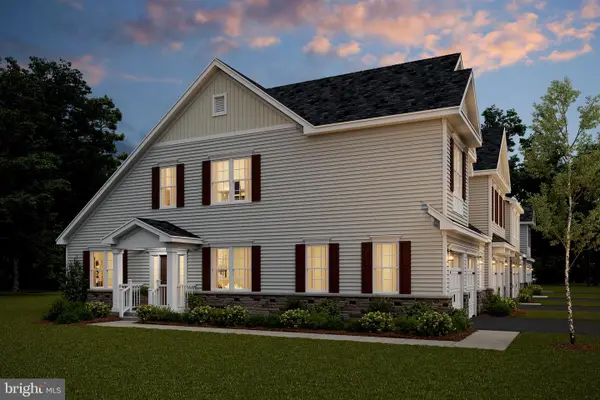 $1,157,207Active4 beds 3 baths
$1,157,207Active4 beds 3 baths1701 American Pl, WEST WINDSOR, NJ 08550
MLS# NJME2072536Listed by: LANDARAMA INC

