3 Yorktowne Ct, West Windsor Township, NJ 08550
Local realty services provided by:Better Homes and Gardens Real Estate Cassidon Realty
3 Yorktowne Ct,West Windsor, NJ 08550
$850,000
- 4 Beds
- 3 Baths
- 1,945 sq. ft.
- Single family
- Active
Listed by:theza friedman
Office:coldwell banker residential brokerage-princeton jct
MLS#:NJME2067008
Source:BRIGHTMLS
Price summary
- Price:$850,000
- Price per sq. ft.:$437.02
About this home
Tucked away on quiet Yorktown Court in West Windsor’s Wellington Estates, this gem offers comfort plus a truly convenient location. The foyer opens to upgraded flooring that continues throughout much of the house. An inviting Living Room sits to one side, with the bright Family Room to the other—ideal for both relaxing and entertaining. The Kitchen offers plenty of cabinet and counter space, with a Formal Dining Room nearby for everyday meals or special occasions. A Powder Room and Laundry/Mud Room complete the first floor. Upstairs, the Primary Bedroom includes its own En-Suite Bath, while three additional Bedrooms share an updated Hall Bath. The Finished Basement provides additional space for work, play, or fitness. Step outside to a lush backyard framed by mature trees—an inviting space for play, gardening, or outdoor dining. (This lot is .53 acres...large enough to do an extension on this home if you wish!) Located in the highly regarded West Windsor-Plainsboro School District (HS South), this home is just minutes to the Princeton Junction train station, downtown Princeton, golf, parks, shopping, and dining. 3 Yorktown Court offers an easy, comfortable lifestyle in a sought-after community.
Contact an agent
Home facts
- Year built:1971
- Listing ID #:NJME2067008
- Added:12 day(s) ago
- Updated:October 29, 2025 at 01:37 PM
Rooms and interior
- Bedrooms:4
- Total bathrooms:3
- Full bathrooms:2
- Half bathrooms:1
- Living area:1,945 sq. ft.
Heating and cooling
- Cooling:Central A/C
- Heating:Forced Air, Natural Gas
Structure and exterior
- Year built:1971
- Building area:1,945 sq. ft.
- Lot area:0.53 Acres
Schools
- High school:HIGH SCHOOL SOUTH
- Middle school:GROVER MS
- Elementary school:MAURICE HAWK
Utilities
- Water:Public
- Sewer:Public Sewer
Finances and disclosures
- Price:$850,000
- Price per sq. ft.:$437.02
- Tax amount:$15,432 (2024)
New listings near 3 Yorktowne Ct
- Open Sun, 1 to 3pmNew
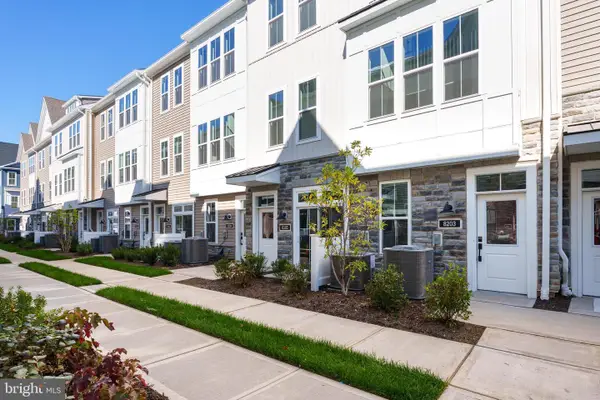 $899,000Active3 beds 3 baths
$899,000Active3 beds 3 baths8203 Donatello Dr, PRINCETON, NJ 08540
MLS# NJME2069066Listed by: CALLAWAY HENDERSON SOTHEBY'S INT'L-PRINCETON - Open Sun, 1 to 4pmNew
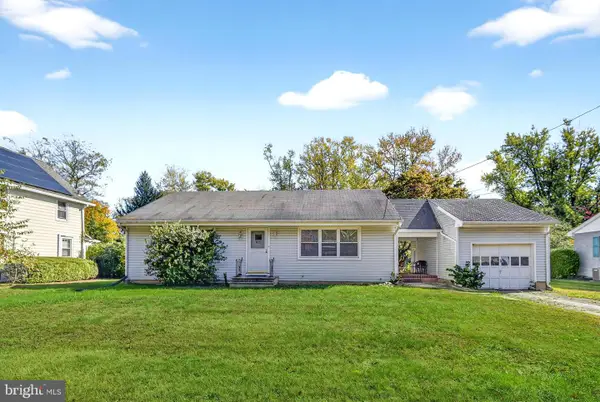 $449,900Active2 beds 1 baths1,120 sq. ft.
$449,900Active2 beds 1 baths1,120 sq. ft.103 Harris Rd, PRINCETON JUNCTION, NJ 08550
MLS# NJME2067688Listed by: COLDWELL BANKER RESIDENTIAL BROKERAGE-PRINCETON JCT - Coming Soon
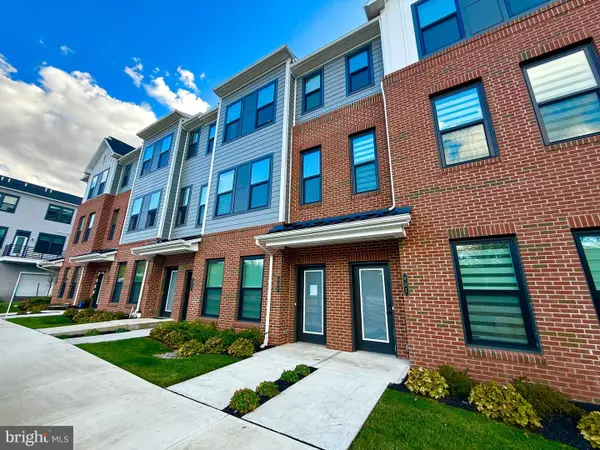 $635,000Coming Soon2 beds 2 baths
$635,000Coming Soon2 beds 2 baths806 Shay Ct, PRINCETON JUNCTION, NJ 08550
MLS# NJME2067260Listed by: KELLER WILLIAMS PREMIER - Coming SoonOpen Sat, 1 to 3pm
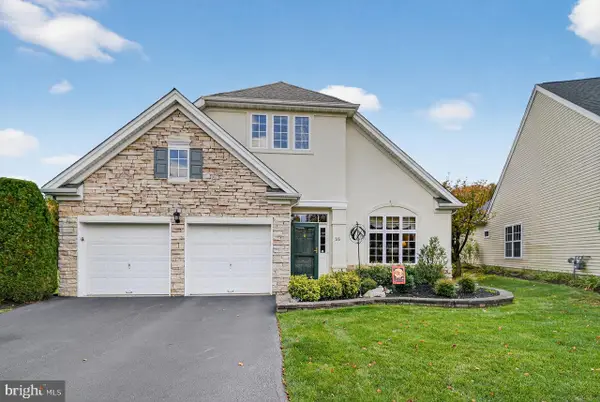 $675,000Coming Soon3 beds 3 baths
$675,000Coming Soon3 beds 3 baths55 Rainflower La, PRINCETON JUNCTION, NJ 08550
MLS# NJME2068942Listed by: COLDWELL BANKER RESIDENTIAL BROKERAGE - PRINCETON - New
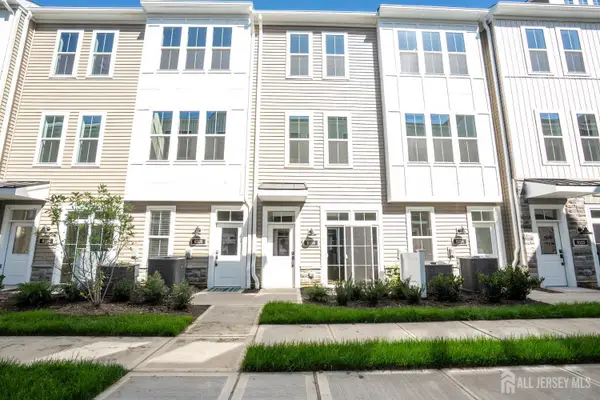 $769,999Active3 beds 3 baths
$769,999Active3 beds 3 baths-8104 Donatello Drive, West Windsor, NJ 08540
MLS# 2606466RListed by: CENTURY 21 ABRAMS & ASSOCIATES - New
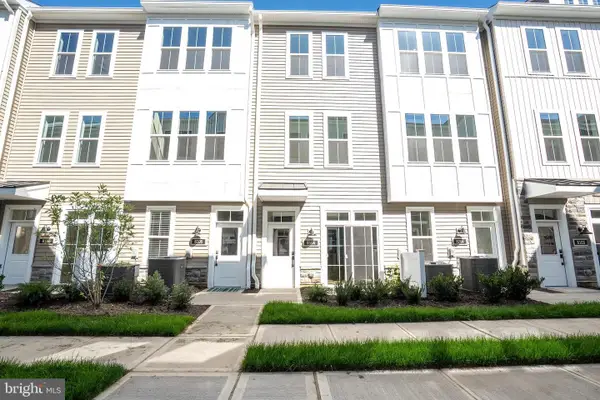 $769,999Active3 beds 3 baths
$769,999Active3 beds 3 baths8104 Donatello Dr, PRINCETON, NJ 08540
MLS# NJME2068900Listed by: CENTURY 21 ABRAMS & ASSOCIATES, INC. - New
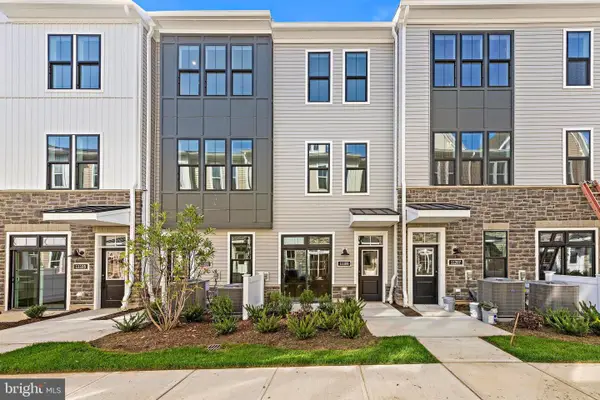 $845,000Active3 beds 3 baths1,860 sq. ft.
$845,000Active3 beds 3 baths1,860 sq. ft.11106 Donatello, PRINCETON, NJ 08540
MLS# NJME2067678Listed by: EXP REALTY, LLC - New
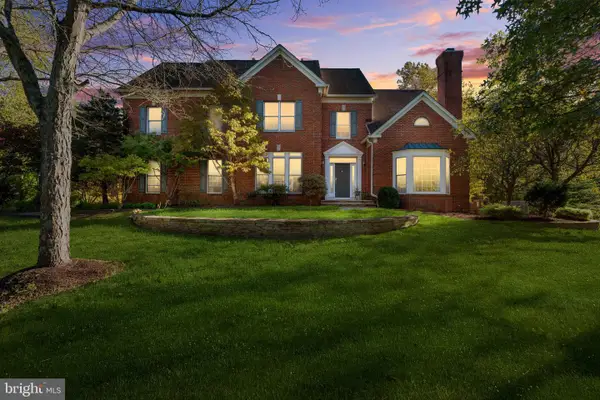 $1,695,000Active4 beds 4 baths4,195 sq. ft.
$1,695,000Active4 beds 4 baths4,195 sq. ft.6 Howell Ct, PRINCETON JUNCTION, NJ 08550
MLS# NJME2068584Listed by: KELLER WILLIAMS REAL ESTATE - PRINCETON - New
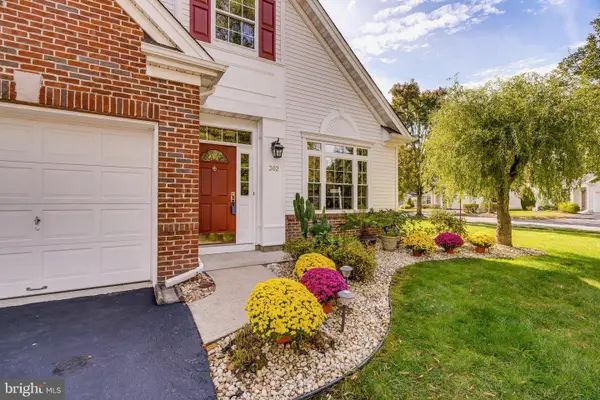 $650,000Active3 beds 3 baths2,530 sq. ft.
$650,000Active3 beds 3 baths2,530 sq. ft.302 Blanketflower, PRINCETON JUNCTION, NJ 08550
MLS# NJME2067464Listed by: RE/MAX DIAMOND REALTORS - New
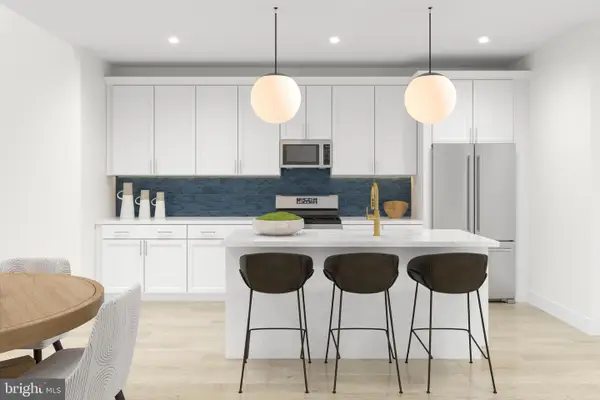 $883,247Active3 beds 3 baths
$883,247Active3 beds 3 baths11207 Donatello Dr #1112, PRINCETON, NJ 08540
MLS# NJME2063140Listed by: TOLL BROTHERS REAL ESTATE
