118 Greenwich Dr, Westampton, NJ 08060
Local realty services provided by:Better Homes and Gardens Real Estate Murphy & Co.
118 Greenwich Dr,Westampton, NJ 08060
$325,000
- 3 Beds
- 2 Baths
- 1,200 sq. ft.
- Single family
- Pending
Listed by: lorraine silverman
Office: bhhs fox & roach-marlton
MLS#:NJBL2101794
Source:BRIGHTMLS
Price summary
- Price:$325,000
- Price per sq. ft.:$270.83
About this home
Welcome to this beautifully updated twin home in the desirable Tarnsfield neighborhood, offering comfort, convenience, and modern style throughout. Step inside to find three inviting bedrooms and 1.5 well-appointed baths, along with a dedicated laundry area that keeps daily living easy and organized.
The main level features engineered hardwood floors that set a warm, contemporary tone, complementing the home’s fresh updates and excellent condition. The kitchen boasts stainless steel newer applicances, tiling flooring and a pantry. Whether you’re relaxing or entertaining, the layout feels both comfortable and functional. On the second floor you will find 3 bedrooms and a updated full bath. Out back, you’ll discover a spacious fenced yard—your own private retreat. Enjoy a large patio perfect for outdoor dining, morning coffee, or hosting friends. A storage shed at the rear of the yard provides plenty of space for tools, bikes, or seasonal items.
Move-in ready and thoughtfully maintained, this Tarnsfield gem is ready to welcome its next happy homeowner. Seller requires a March 1st settlement
Contact an agent
Home facts
- Year built:1985
- Listing ID #:NJBL2101794
- Added:89 day(s) ago
- Updated:February 22, 2026 at 08:27 AM
Rooms and interior
- Bedrooms:3
- Total bathrooms:2
- Full bathrooms:1
- Half bathrooms:1
- Living area:1,200 sq. ft.
Heating and cooling
- Cooling:Central A/C
- Heating:90% Forced Air, Natural Gas
Structure and exterior
- Year built:1985
- Building area:1,200 sq. ft.
- Lot area:0.11 Acres
Schools
- High school:RANCOCAS VALLEY REGIONAL
Utilities
- Water:Public
- Sewer:Public Sewer
Finances and disclosures
- Price:$325,000
- Price per sq. ft.:$270.83
- Tax amount:$5,024 (2025)
New listings near 118 Greenwich Dr
- Open Sun, 11am to 1pmNew
 $469,900Active3 beds 3 baths2,362 sq. ft.
$469,900Active3 beds 3 baths2,362 sq. ft.35 Beaumont Place, WESTAMPTON, NJ 08060
MLS# NJBL2105720Listed by: KELLER WILLIAMS REALTY - MOORESTOWN - New
 $525,000Active3 beds 3 baths1,673 sq. ft.
$525,000Active3 beds 3 baths1,673 sq. ft.503 Pennington Dr, WESTAMPTON, NJ 08060
MLS# NJBL2105500Listed by: RE/MAX OF CHERRY HILL - New
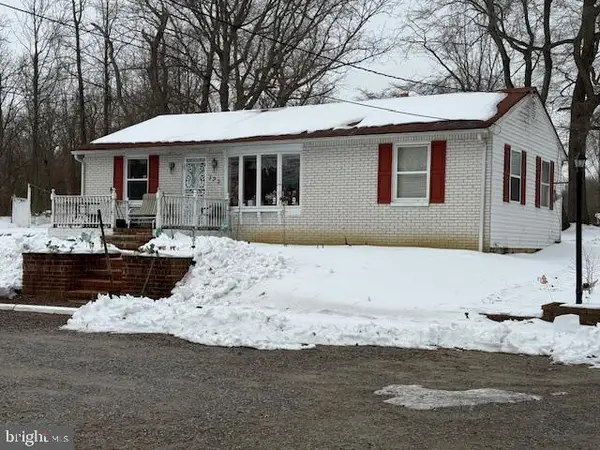 $259,000Active2 beds 1 baths840 sq. ft.
$259,000Active2 beds 1 baths840 sq. ft.122 Church St, WESTAMPTON, NJ 08060
MLS# NJBL2105470Listed by: RE/MAX AT HOME  $529,900Active4 beds 2 baths2,370 sq. ft.
$529,900Active4 beds 2 baths2,370 sq. ft.610 Ogden Dr, WESTAMPTON, NJ 08060
MLS# NJBL2105236Listed by: EXP REALTY, LLC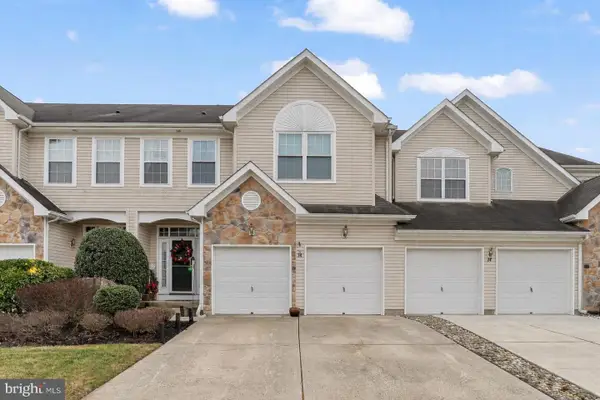 $529,900Active4 beds 3 baths2,230 sq. ft.
$529,900Active4 beds 3 baths2,230 sq. ft.30 Spyglass, WESTAMPTON, NJ 08060
MLS# NJBL2103210Listed by: EXP REALTY, LLC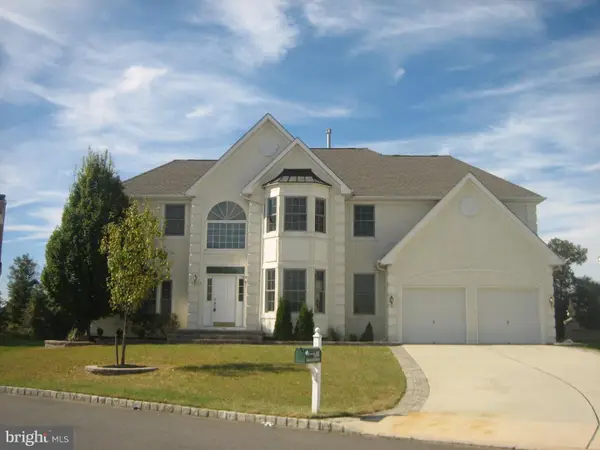 $739,000Pending4 beds 3 baths3,424 sq. ft.
$739,000Pending4 beds 3 baths3,424 sq. ft.26 Sawgrass Dr, WESTAMPTON, NJ 08060
MLS# NJBL2104872Listed by: BHHS FOX & ROACH - PRINCETON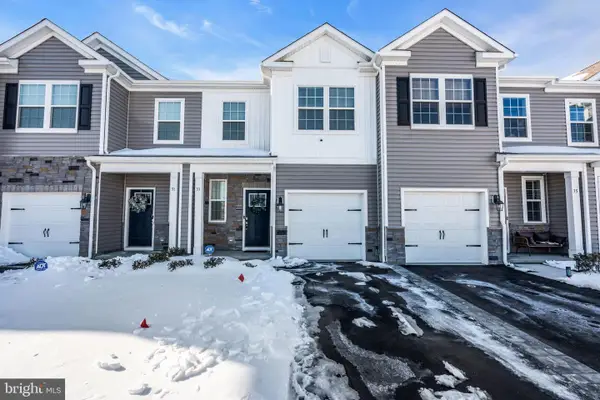 $393,000Active3 beds 3 baths1,500 sq. ft.
$393,000Active3 beds 3 baths1,500 sq. ft.33 Alexander Way, WESTAMPTON, NJ 08060
MLS# NJBL2104922Listed by: EXP REALTY, LLC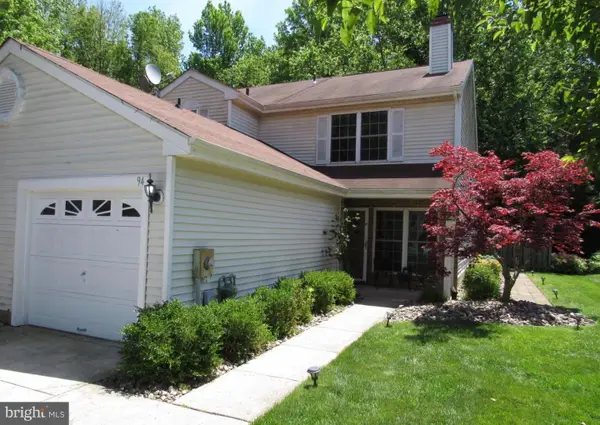 $299,000Pending2 beds 2 baths1,465 sq. ft.
$299,000Pending2 beds 2 baths1,465 sq. ft.94 Winstead Dr, WESTAMPTON, NJ 08060
MLS# NJBL2104448Listed by: GUARANTEED SALE $314,900Pending2 beds 1 baths1,141 sq. ft.
$314,900Pending2 beds 1 baths1,141 sq. ft.876 Rancocas, WESTAMPTON, NJ 08060
MLS# NJBL2104106Listed by: KELLER WILLIAMS PREMIER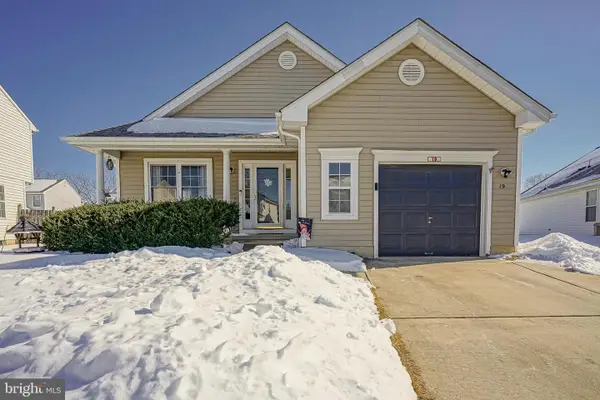 $390,000Pending2 beds 2 baths1,812 sq. ft.
$390,000Pending2 beds 2 baths1,812 sq. ft.19 Bentwood Dr, WESTAMPTON, NJ 08060
MLS# NJBL2104110Listed by: KELLER WILLIAMS REALTY - MOORESTOWN

