15 Lancaster Dr, Westampton, NJ 08060
Local realty services provided by:Better Homes and Gardens Real Estate Community Realty
15 Lancaster Dr,Westampton, NJ 08060
$519,000
- 3 Beds
- 3 Baths
- 2,044 sq. ft.
- Single family
- Pending
Listed by:maureen a smith-hartman
Office:bhhs fox & roach-mt laurel
MLS#:NJBL2093298
Source:BRIGHTMLS
Price summary
- Price:$519,000
- Price per sq. ft.:$253.91
About this home
“Back on the market and ready to welcome new owners. While the sellers spent the last few weeks falling in love with Paris, now it’s your turn to fall in love with this beautiful colonial home. Come see it for yourself and schedule your private tour today.”
Every once in a while, a home comes on the market that checks every box — location, condition, and value — and this is one of those rare finds. From the moment you arrive, you will quickly realize that this is going to be the one special house that you have been searching for. The lawn is Zoysia grass which is fast growing that stands up to heat, drought & very green in the summer. There is a 2.5 car driveway. You will enjoy the ease of maintenance free siding vinyl siding & the energy efficient windows that offer costs savings over the years. The sheathing was installed when the roof was replaced with three dimensional shingles. Located inTarnsfield, this expanded and upgraded Simsbury model is anything but ordinary. The first floor offers an abundance of flexible living space — perfect for entertaining or everyday comfort. Step into the light-filled dining room, ideal for gatherings of 8 to 10 guests, and a cozy sitting area that invites you to relax and unwind. The gourmet kitchen is a true showpiece, featuring top-of-the-line cabinetry, Corian countertops, ceramic backsplash, and a full suite of stainless steel appliances including a double oven, microwave, dishwasher. The refrigerator is a side-by-side and is white. The 24x20 family room is a true standout — spacious, bright, and impressive in scale, with two ceiling fans, recessed lighting and a propane-fueled fireplace as its centerpiece. Also on the main level, you’ll find a laundry room, powder room, mudroom, and a flexible room that has had many uses through the years ideal for a home office, excercise room or even a bedroom (cabinets can be removed or used) plus you have a skylight, perfect for your changing needs. Just off the family room, step into the three season room where you’ll enjoy quiet mornings and peaceful evenings. Upstairs features three generously sized bedrooms, all with ceiling fans, and newer windows throughout the home provide energy efficiency and natural light. The primary bedroom has its own bath, complete with vanity and shower stall. The main bath has been remodeled as well.
Outside, the backyard is your private paradise — a Trex deck with railing, a charming portico, and a beautifully maintained vegetable, herb, and flower garden for the green thumb in the family. Two storage sheds provide extra space, and best of all — the home backs to township-owned, landlocked property, offering privacy and serenity rarely found in this neighborhood. The hot tub is negotiable. Be among the first in the door Showings begin 8/8/2025
Contact an agent
Home facts
- Year built:1978
- Listing ID #:NJBL2093298
- Added:53 day(s) ago
- Updated:September 30, 2025 at 03:39 AM
Rooms and interior
- Bedrooms:3
- Total bathrooms:3
- Full bathrooms:2
- Half bathrooms:1
- Living area:2,044 sq. ft.
Heating and cooling
- Cooling:Central A/C
- Heating:Electric, Forced Air, Heat Pump - Electric BackUp
Structure and exterior
- Roof:Architectural Shingle
- Year built:1978
- Building area:2,044 sq. ft.
- Lot area:0.23 Acres
Schools
- High school:RANCOCAS VALLEY REG. H.S.
- Middle school:WESTAMPTON M.S.
- Elementary school:HOLLY HILLS E.S.
Utilities
- Water:Public
- Sewer:Public Sewer
Finances and disclosures
- Price:$519,000
- Price per sq. ft.:$253.91
- Tax amount:$7,412 (2024)
New listings near 15 Lancaster Dr
- New
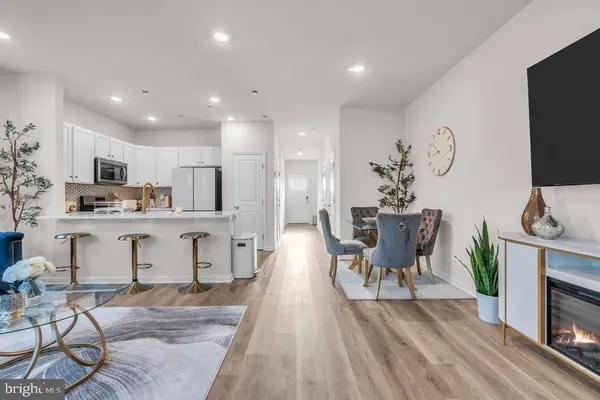 $445,000Active3 beds 3 baths1,500 sq. ft.
$445,000Active3 beds 3 baths1,500 sq. ft.59 Elliot Ln, WESTAMPTON, NJ 08060
MLS# NJBL2096402Listed by: EXP REALTY, LLC - Coming SoonOpen Sun, 12 to 3pm
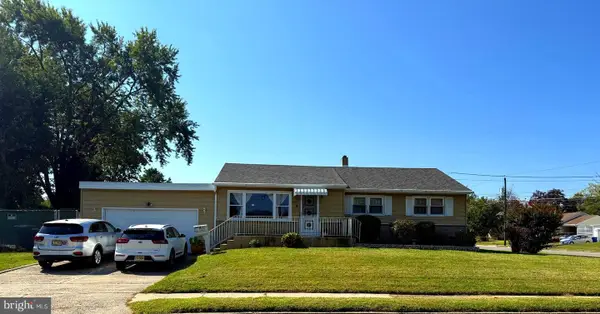 $420,000Coming Soon3 beds 2 baths
$420,000Coming Soon3 beds 2 baths400 Pennington Dr, WESTAMPTON, NJ 08060
MLS# NJBL2096322Listed by: WEICHERT REALTORS-CHERRY HILL 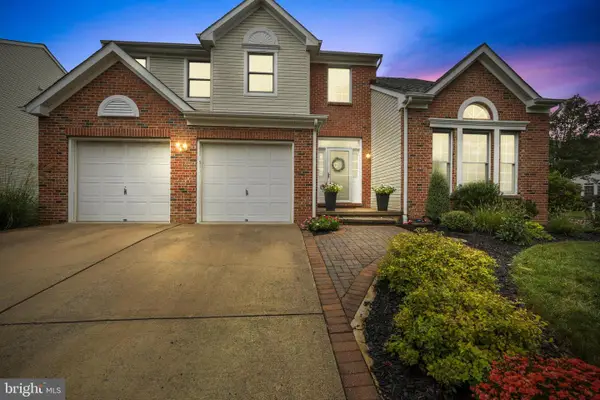 $624,900Pending4 beds 3 baths2,506 sq. ft.
$624,900Pending4 beds 3 baths2,506 sq. ft.1 Birkdale, WESTAMPTON, NJ 08060
MLS# NJBL2095464Listed by: EXP REALTY, LLC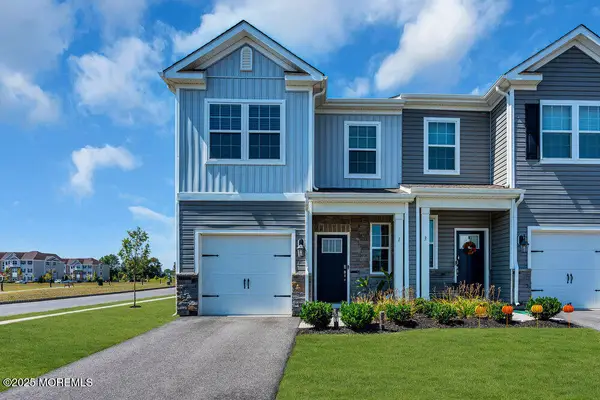 $419,000Active3 beds 3 baths1,486 sq. ft.
$419,000Active3 beds 3 baths1,486 sq. ft.1 Nelsons Way, Westampton, NJ 08060
MLS# 22527202Listed by: KELLER WILLIAMS REALTY WEST MONMOUTH $419,000Active3 beds 3 baths1,500 sq. ft.
$419,000Active3 beds 3 baths1,500 sq. ft.1 Nelson's Way, WESTAMPTON, NJ 08060
MLS# NJBL2094800Listed by: KELLER WILLIAMS REALTY WEST MONMOUTH Listed by BHGRE$430,000Active3 beds 3 baths1,500 sq. ft.
Listed by BHGRE$430,000Active3 beds 3 baths1,500 sq. ft.27 Elliot Ln, WESTAMPTON, NJ 08060
MLS# NJBL2095168Listed by: BETTER HOMES AND GARDENS REAL ESTATE MATURO $159,900Active0.62 Acres
$159,900Active0.62 Acres724 Woodlane Rd, WESTAMPTON, NJ 08060
MLS# NJBL2095140Listed by: WEICHERT REALTORS - FREEHOLD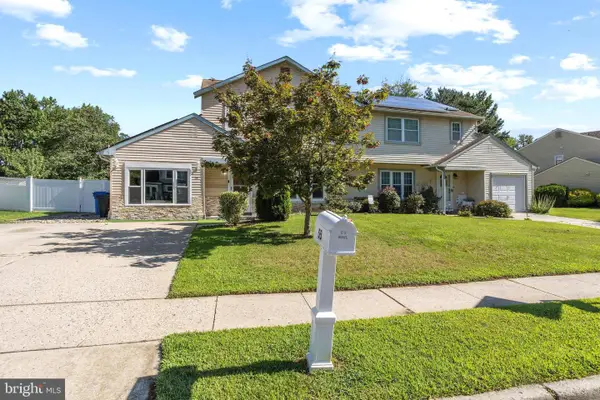 $355,000Pending4 beds 2 baths2,102 sq. ft.
$355,000Pending4 beds 2 baths2,102 sq. ft.55 Greenwich Dr, WESTAMPTON, NJ 08060
MLS# NJBL2094772Listed by: KELLER WILLIAMS PREMIER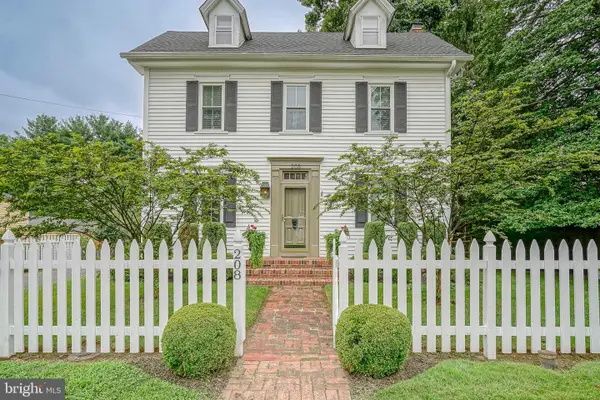 $599,900Active4 beds 2 baths1,795 sq. ft.
$599,900Active4 beds 2 baths1,795 sq. ft.208 2nd St, WESTAMPTON, NJ 08060
MLS# NJBL2093552Listed by: REAL BROKER, LLC
