40 Nelsons Way, Westampton, NJ 08060
Local realty services provided by:Better Homes and Gardens Real Estate Maturo
40 Nelsons Way,Westampton, NJ 08060
$385,000
- 3 Beds
- 3 Baths
- 1,486 sq. ft.
- Townhouse
- Pending
Listed by: robert dekanski, nicholas s homcy
Office: re/max 1st advantage
MLS#:NJBL2097556
Source:BRIGHTMLS
Price summary
- Price:$385,000
- Price per sq. ft.:$259.08
- Monthly HOA dues:$158
About this home
Laurel Run premieres this beautiful 3 Bed 2.5 Bath Townhome with Master Suite and 1 Car Garage, sure to impress! Well maintained inside and out in a highly sought after community with plenty of amenities to indulge, just pack your bags and move right in. Foyer entry welcomes you into a spacious interior with an accessible open layout for seamless living and entertaining, complete with newer luxury flooring, recessed lighting, and plenty of natural light all through. Upgraded Eat-in-Kitchen offers sleek SS appliances, gorgeous quartz counters, ample cabinet and pantry storage, and an oversized breakfast bar that is great for gathering. Convenient 1/2 bath rounds out the main level of this gem. Upstairs, find the in-unit laundry room, main full bath, and 3 generously sized bedrooms with plush carpets and ample closets, inc the Master Suite. MBR boasts its own walk-in closet and private ensuite bath with dual sinks and stall shower. 1 car garage with driveway parking and common area guest parking, quaint outdoor area, central air/forced heat, and lots of amenities to enjoy like the clubhouse, outdoor pool, playground and more. All in an unbeatable location, close to I-195, NJ Turnpike, Route 130, various shopping, dining, and more! Don't miss out! A move-in-ready MUST SEE!!
Contact an agent
Home facts
- Year built:2023
- Listing ID #:NJBL2097556
- Added:119 day(s) ago
- Updated:February 11, 2026 at 08:32 AM
Rooms and interior
- Bedrooms:3
- Total bathrooms:3
- Full bathrooms:2
- Half bathrooms:1
- Living area:1,486 sq. ft.
Heating and cooling
- Cooling:Ceiling Fan(s), Central A/C
- Heating:Forced Air, Natural Gas
Structure and exterior
- Roof:Asphalt
- Year built:2023
- Building area:1,486 sq. ft.
Schools
- High school:RANCOCAS VALLEY REG. H.S.
- Middle school:WESTAMPTON M.S.
- Elementary school:HOLLY HILLS E.S.
Utilities
- Water:Public
- Sewer:Public Sewer
Finances and disclosures
- Price:$385,000
- Price per sq. ft.:$259.08
- Tax amount:$6,595 (2024)
New listings near 40 Nelsons Way
- Open Thu, 5 to 7pmNew
 $529,900Active4 beds 2 baths2,370 sq. ft.
$529,900Active4 beds 2 baths2,370 sq. ft.610 Ogden Dr, WESTAMPTON, NJ 08060
MLS# NJBL2105236Listed by: EXP REALTY, LLC - Open Sun, 1 to 3pmNew
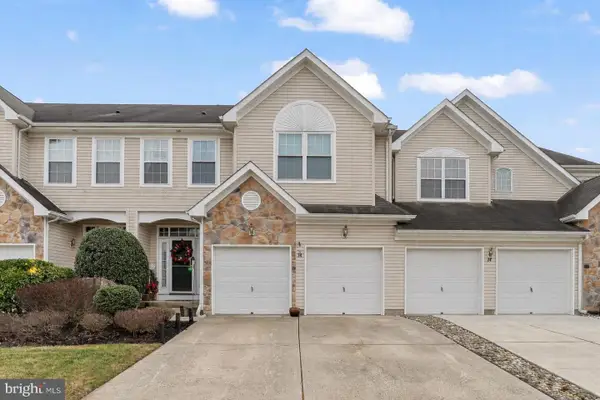 $529,900Active4 beds 3 baths2,230 sq. ft.
$529,900Active4 beds 3 baths2,230 sq. ft.30 Spyglass, WESTAMPTON, NJ 08060
MLS# NJBL2103210Listed by: EXP REALTY, LLC - Coming Soon
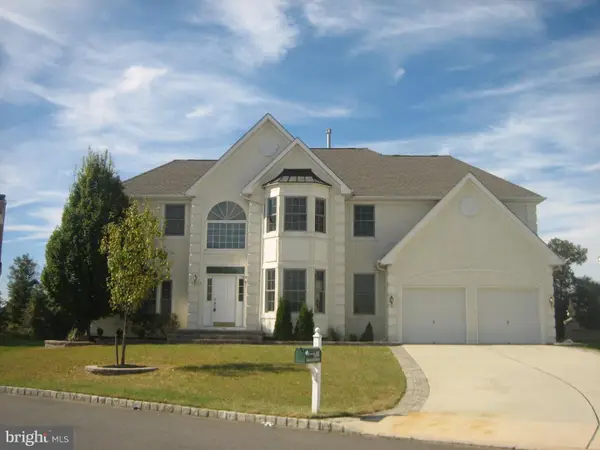 $739,000Coming Soon4 beds 3 baths
$739,000Coming Soon4 beds 3 baths26 Sawgrass Dr, WESTAMPTON, NJ 08060
MLS# NJBL2104872Listed by: BHHS FOX & ROACH - PRINCETON - Open Sat, 10am to 12pmNew
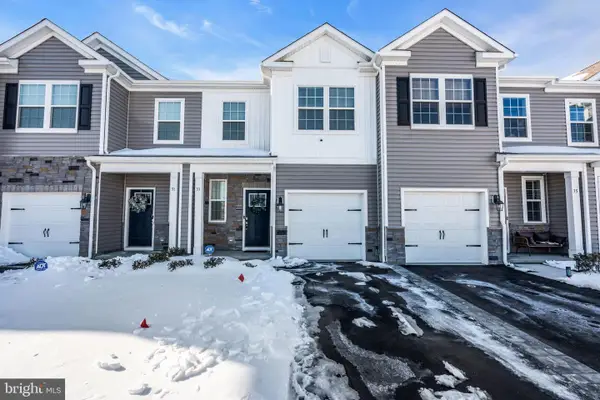 $393,000Active3 beds 3 baths1,500 sq. ft.
$393,000Active3 beds 3 baths1,500 sq. ft.33 Alexander Way, WESTAMPTON, NJ 08060
MLS# NJBL2104922Listed by: EXP REALTY, LLC 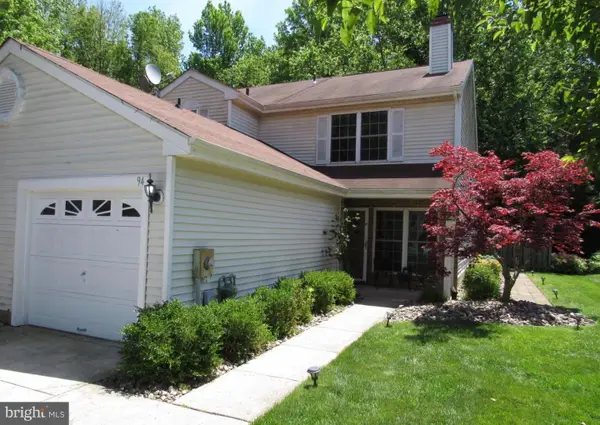 $299,000Pending2 beds 2 baths1,465 sq. ft.
$299,000Pending2 beds 2 baths1,465 sq. ft.94 Winstead Dr, WESTAMPTON, NJ 08060
MLS# NJBL2104448Listed by: GUARANTEED SALE $314,900Active2 beds 1 baths1,141 sq. ft.
$314,900Active2 beds 1 baths1,141 sq. ft.876 Rancocas, WESTAMPTON, NJ 08060
MLS# NJBL2104106Listed by: KELLER WILLIAMS PREMIER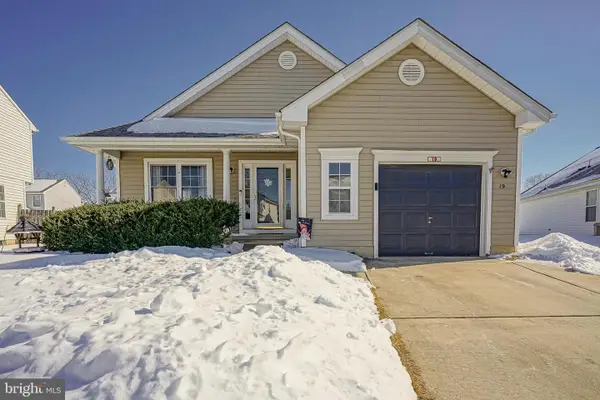 $390,000Active2 beds 2 baths1,812 sq. ft.
$390,000Active2 beds 2 baths1,812 sq. ft.19 Bentwood Dr, WESTAMPTON, NJ 08060
MLS# NJBL2104110Listed by: KELLER WILLIAMS REALTY - MOORESTOWN $699,000Active4 beds 3 baths3,307 sq. ft.
$699,000Active4 beds 3 baths3,307 sq. ft.206 Dogwood Dr, WESTAMPTON, NJ 08060
MLS# NJBL2104044Listed by: BHHS FOX & ROACH-MT LAUREL- Open Sun, 1 to 3pm
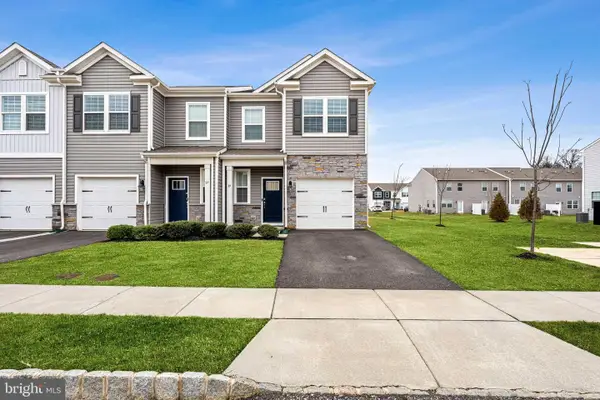 $437,999Active3 beds 3 baths1,486 sq. ft.
$437,999Active3 beds 3 baths1,486 sq. ft.39 Nelsons Way, WESTAMPTON, NJ 08060
MLS# NJBL2103792Listed by: REALTY MARK CENTRAL, LLC  $499,000Pending4 beds 5 baths2,756 sq. ft.
$499,000Pending4 beds 5 baths2,756 sq. ft.204 Dale Rd, MOUNT HOLLY, NJ 08060
MLS# NJBL2103856Listed by: BHHS FOX & ROACH - PRINCETON

