1104 State Rd, WESTVILLE, NJ 08093
Local realty services provided by:Better Homes and Gardens Real Estate Community Realty
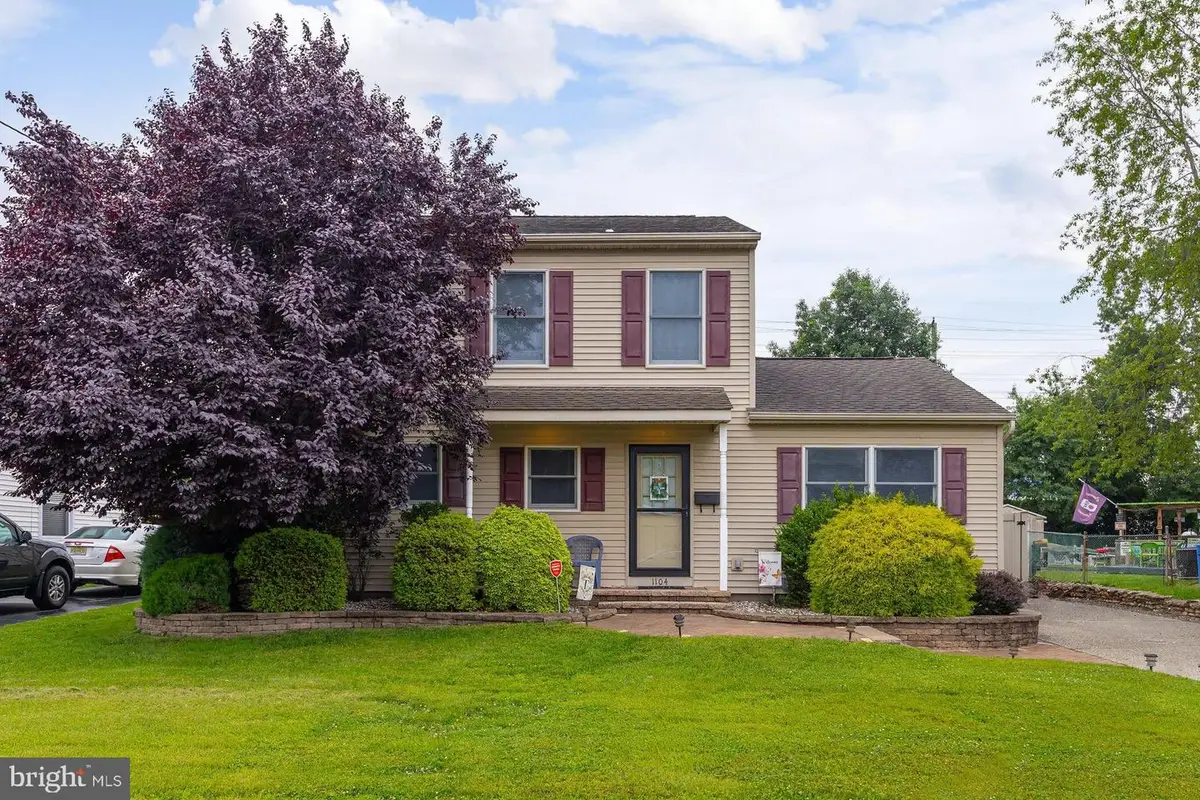
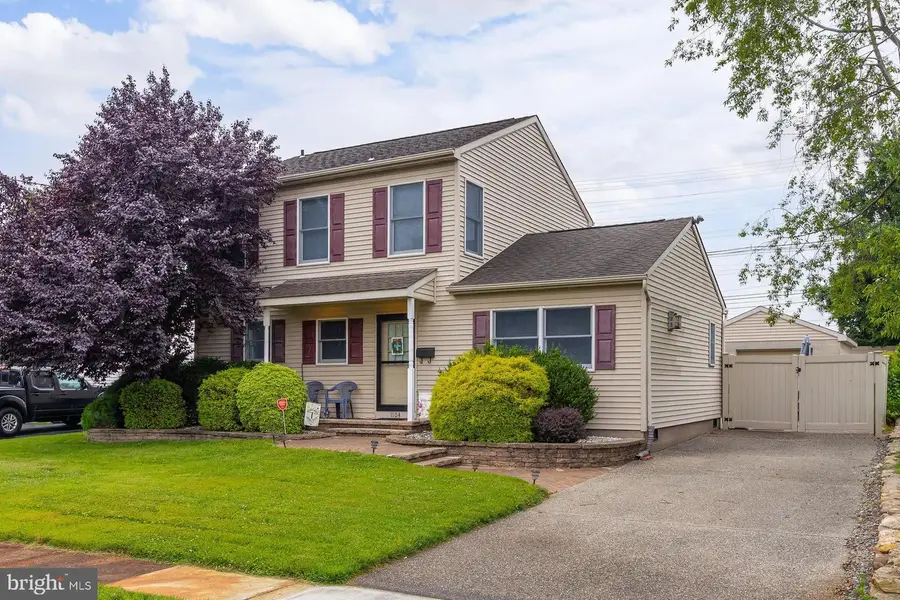
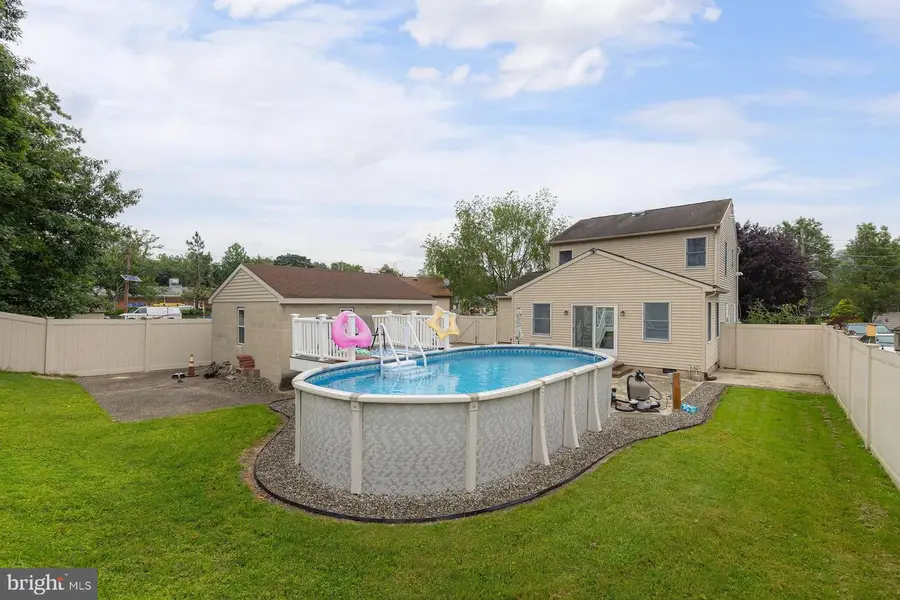
1104 State Rd,WESTVILLE, NJ 08093
$350,000
- 4 Beds
- 2 Baths
- 1,843 sq. ft.
- Single family
- Pending
Listed by:ronald a bruce jr.
Office:bhhs fox & roach-mullica hill south
MLS#:NJGL2058808
Source:BRIGHTMLS
Price summary
- Price:$350,000
- Price per sq. ft.:$189.91
About this home
Don’t miss out on this beautiful 1,843 square-foot, four-bedroom, two full-bath colonial featuring a spacious family room and an oversized detached garage! Previously remodeled by the prior owner, this home includes upgraded dimensional 40-year roof shingles, Andersen windows, newer drywall, vinyl siding, and a two-zone HVAC system. As you pull up, you'll notice the great curb appeal, thanks to the maintenance-free vinyl siding, dimensional roof shingles, extra-long, exposed aggregate concrete driveway leading to the oversized detached garage. The attractive hardscape landscaping, front garden beds, and paver walkway guide you to the welcoming covered front entry porch—a cozy spot to enjoy your morning coffee.
Step inside to the spacious living room, which features a ceramic tile foyer area, hardwood flooring, and a soaring vaulted wood ceiling with a stunning floor-to-ceiling stone gas fireplace—perfect for cozy winter days. This area flows into the spacious kitchen, highlighted by raised-panel oak cabinetry, Corian countertops, a tile back splash, existing appliances, and a door that leads to the fenced-in backyard and patio area. The kitchen opens to the dining area, which features ceramic tile flooring, beadboard detailing, and chair rail trim. One of the major bonuses of this home is the huge 23' x 18' family room, complete with a vaulted ceiling, two ceiling fans, recessed lighting, nearly new carpet (just one year old), and a sliding door leading to your backyard oasis. This fully fenced outdoor space, surrounded by a 6-foot vinyl privacy fence, offers multiple patios, including a 27' x 19' patio directly off the family room, A 30' x 24' exposed aggregate driveway/patio in front of the 16' x 20' detached garage (which includes a separate electrical subpanel and loft storage above) A 24' x 12' concrete patio behind the garage and an additional area to the left of the home—perfect for a shed or flexible use. Also included is a four-year-old 12' x 24' above-ground pool, 5 feet deep, with an attached deck and vinyl railings—ideal for relaxing after a long day or entertaining during summer barbecues. Back inside, the first floor features a bedroom or perfect home office for those working remotely, as well as a remodeled full bathroom (except the tub). For added convenience, the spacious first-floor laundry/utility room combo includes laundry hookups, cabinetry, counter space, and houses the high-efficiency gas HVAC system and gas water heater (this HVAC is serving the first floor). The second floor has a separate gas HVAC system for zoned comfort. Upstairs, you’ll find three additional bedrooms and a remodeled hall bath. The 16' x 12' primary bedroom boasts a walk-in closet with built-in organizers. The updated hall bath features tile flooring, a half wall of tile, upgraded fixtures, and a corner shower with a frameless glass enclosure. This wonderful home is conveniently located near local elementary schools, the municipal building, shopping centers, a mall, movie theaters, great restaurants, and home improvement stores. You’ll also enjoy easy access to Route 45, Route 55, the New Jersey Turnpike, and Route 295—placing you just 6 minutes from the city, 20 minutes from Delaware, and 60 minutes from the Jersey Shore. Hurry—this one won't last long!
Contact an agent
Home facts
- Year built:1953
- Listing Id #:NJGL2058808
- Added:52 day(s) ago
- Updated:August 15, 2025 at 07:30 AM
Rooms and interior
- Bedrooms:4
- Total bathrooms:2
- Full bathrooms:2
- Living area:1,843 sq. ft.
Heating and cooling
- Cooling:Central A/C
- Heating:Forced Air, Natural Gas
Structure and exterior
- Roof:Pitched, Shingle
- Year built:1953
- Building area:1,843 sq. ft.
- Lot area:0.18 Acres
Schools
- High school:GATEWAY REGIONAL H.S.
- Middle school:GATEWAY REGIONAL M.S.
- Elementary school:PARKVIEW E.S.
Utilities
- Water:Public
- Sewer:Public Sewer
Finances and disclosures
- Price:$350,000
- Price per sq. ft.:$189.91
- Tax amount:$8,504 (2024)
New listings near 1104 State Rd
- Coming Soon
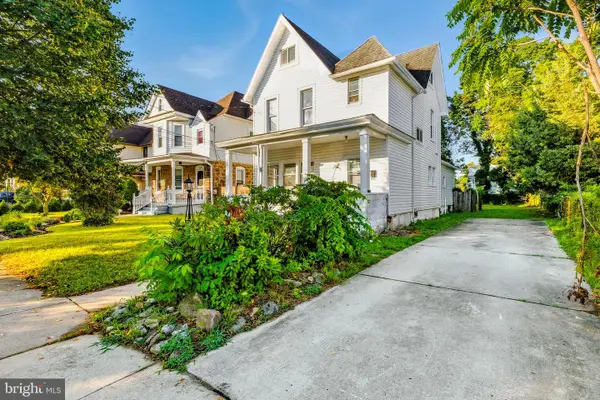 $269,000Coming Soon3 beds 2 baths
$269,000Coming Soon3 beds 2 baths324 Summit Ave, WESTVILLE, NJ 08093
MLS# NJGL2060636Listed by: EXIT REALTY DEFINED 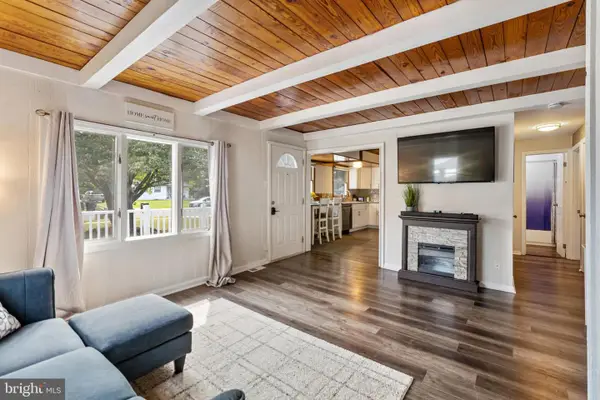 $270,000Pending3 beds 1 baths1,005 sq. ft.
$270,000Pending3 beds 1 baths1,005 sq. ft.215 Florence Ave, WESTVILLE, NJ 08093
MLS# NJGL2061020Listed by: REAL OF PENNSYLVANIA- New
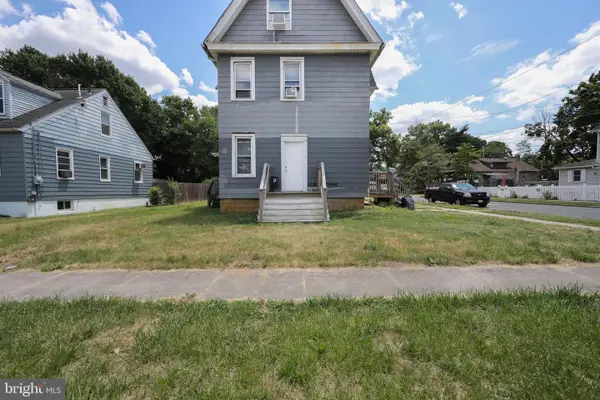 $229,000Active4 beds -- baths2,199 sq. ft.
$229,000Active4 beds -- baths2,199 sq. ft.621 Crown Point Rd, WESTVILLE, NJ 08093
MLS# NJGL2060986Listed by: KELLER WILLIAMS REALTY - MOORESTOWN - New
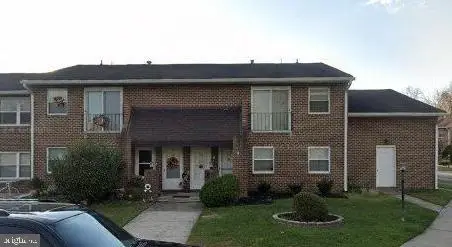 $195,000Active2 beds 1 baths912 sq. ft.
$195,000Active2 beds 1 baths912 sq. ft.816 Winding Way, WESTVILLE, NJ 08093
MLS# NJGL2060934Listed by: OPUS ELITE REAL ESTATE OF NJ, LLC  $475,000Active4 beds 3 baths2,087 sq. ft.
$475,000Active4 beds 3 baths2,087 sq. ft.17 Peach St, WESTVILLE, NJ 08093
MLS# NJGL2059428Listed by: BHHS FOX & ROACH-MULLICA HILL SOUTH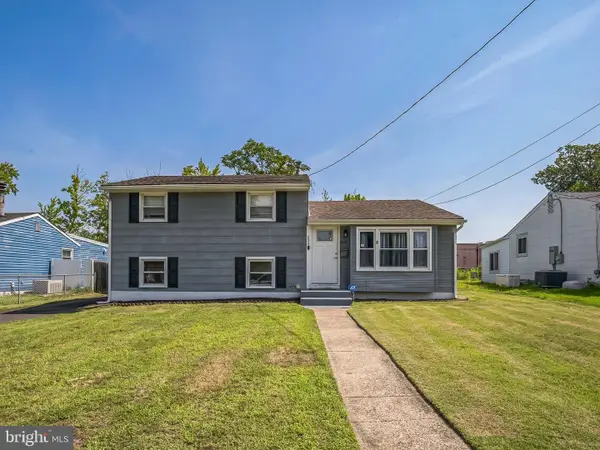 $325,000Pending4 beds 2 baths1,546 sq. ft.
$325,000Pending4 beds 2 baths1,546 sq. ft.233 Marion Ave, WESTVILLE, NJ 08093
MLS# NJGL2060740Listed by: KELLER WILLIAMS REALTY - MOORESTOWN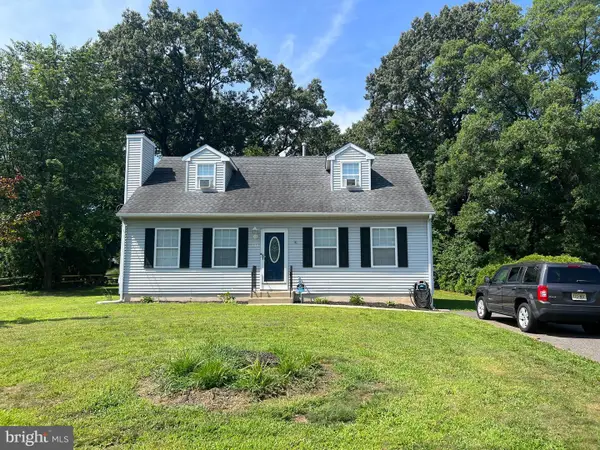 $369,900Active4 beds 2 baths1,747 sq. ft.
$369,900Active4 beds 2 baths1,747 sq. ft.139 Peach St, WESTVILLE, NJ 08093
MLS# NJGL2060450Listed by: OMNI REAL ESTATE PROFESSIONALS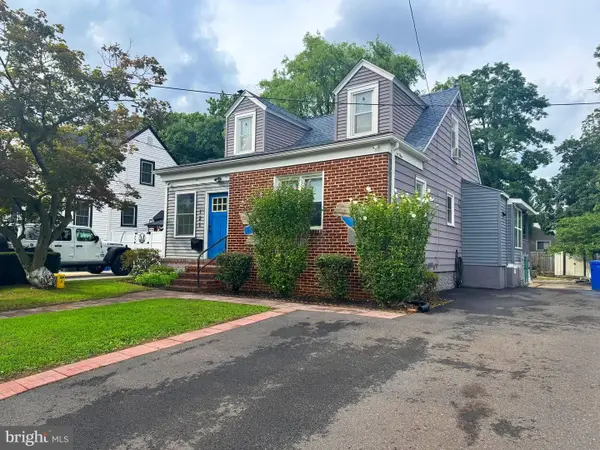 $254,900Active3 beds 1 baths1,308 sq. ft.
$254,900Active3 beds 1 baths1,308 sq. ft.121 E Olive St, WESTVILLE, NJ 08093
MLS# NJGL2060444Listed by: ASSET PROPERTY SOLUTIONS, LLC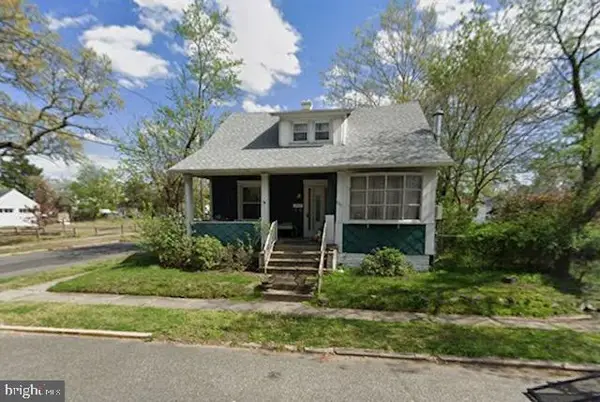 $165,000Pending3 beds 2 baths1,312 sq. ft.
$165,000Pending3 beds 2 baths1,312 sq. ft.100 Hunter Ave, WESTVILLE, NJ 08093
MLS# NJGL2060078Listed by: WEICHERT REALTORS-TURNERSVILLE $339,000Active3 beds 2 baths1,511 sq. ft.
$339,000Active3 beds 2 baths1,511 sq. ft.227 W Olive St, WESTVILLE, NJ 08093
MLS# NJGL2059780Listed by: KELLER WILLIAMS REALTY - WASHINGTON TOWNSHIP
