1 Orchard Drive #73, Whiting, NJ 08759
Local realty services provided by:Better Homes and Gardens Real Estate Murphy & Co.
1 Orchard Drive #73,Whiting, NJ 08759
$247,747
- 2 Beds
- 2 Baths
- 1,120 sq. ft.
- Single family
- Active
Listed by:debra richford
Office:era central realty group
MLS#:22530003
Source:NJ_MOMLS
Price summary
- Price:$247,747
- Price per sq. ft.:$221.2
- Monthly HOA dues:$170
About this home
Welcome to easy living in the heart of Whiting's Crestwood Village 7 an age-restricted community. Owners pride is evident as you tour this charming 2 bedroom and 1 1/2 bathroom Ranch style home. Blending comfort with style, an exquisitely maintained, move-in ready home. Greeted by a front covered porch, the perfect space for your morning coffee. A spacious bright living room, open to the dining area and den with vinyl plank flooring throughout and new carpet was installed in the 2 bedrooms. Custom kitchen renovation is a true highlight; complete with gray oak cabinets, butcher block countertops, stainless steel appliances and a butlers pantry/coffee station. Sunroom invites you to unwind while enjoying the beauty of the gorgeous flower garden creating a tranquil setting. (Select more...) Updates completed; HWH in 2018, Roof, soffit, facia, and gutters in 2019, decorative scallop siding in 2019, Heat pump 2019, light fixtures/fans, ss appliances, slider door, plexiglass in sunroom. Installed vaper barrier, new vents and insulation in crawl space. Front-entry garage with two car driveway and plywood was installed in the attic for added storage space.
Contact an agent
Home facts
- Year built:1980
- Listing ID #:22530003
- Added:1 day(s) ago
- Updated:October 03, 2025 at 02:42 PM
Rooms and interior
- Bedrooms:2
- Total bathrooms:2
- Full bathrooms:1
- Half bathrooms:1
- Living area:1,120 sq. ft.
Heating and cooling
- Heating:Forced Air, Heat Pump
Structure and exterior
- Roof:Shingle
- Year built:1980
- Building area:1,120 sq. ft.
- Lot area:0.14 Acres
Schools
- High school:Manchester Twnshp
- Middle school:Manchester TWP
Utilities
- Water:Public
- Sewer:Public Sewer
Finances and disclosures
- Price:$247,747
- Price per sq. ft.:$221.2
- Tax amount:$3,313 (2025)
New listings near 1 Orchard Drive #73
- New
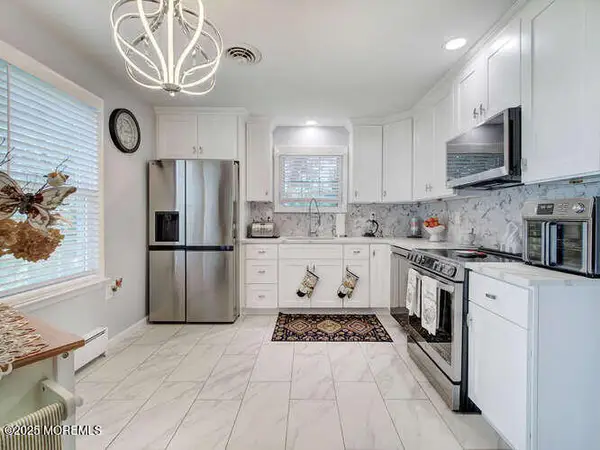 $269,000Active2 beds 2 baths1,300 sq. ft.
$269,000Active2 beds 2 baths1,300 sq. ft.8 Alpine Road #63, Whiting, NJ 08759
MLS# 22530135Listed by: EXP REALTY - New
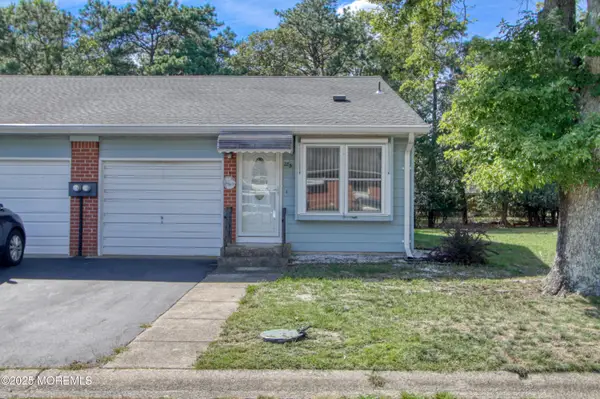 $89,900Active1 beds 2 baths
$89,900Active1 beds 2 baths28 Yorktowne Parkway #B, Whiting, NJ 08759
MLS# 22530127Listed by: WEICHERT REALTORS-TOMS RIVER - New
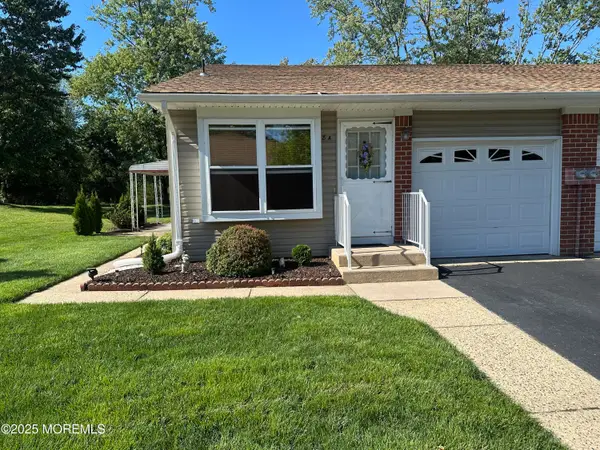 $124,900Active2 beds 1 baths
$124,900Active2 beds 1 baths8A Yorktowne Parkway, Whiting, NJ 08759
MLS# 22530103Listed by: EXP REALTY - New
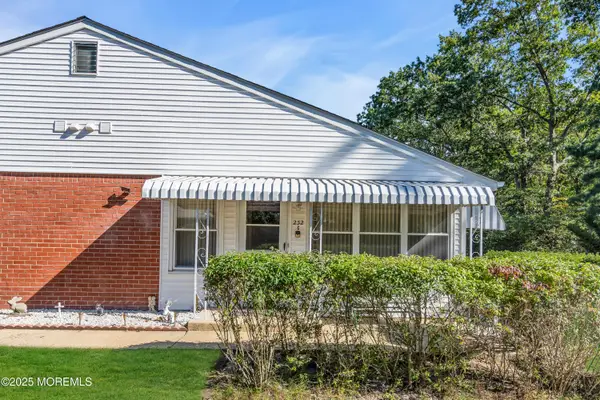 $77,500Active2 beds 1 baths
$77,500Active2 beds 1 baths232 Columbine Avenue #C, Whiting, NJ 08759
MLS# 22530086Listed by: CROSSROADS REALTY INC-FORKED RIVER - New
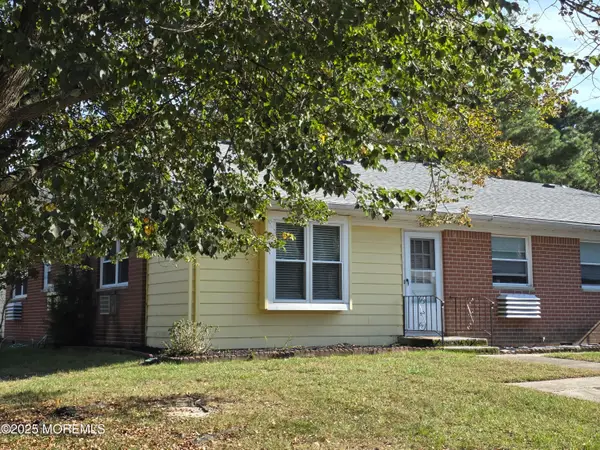 $59,900Active-- beds 1 baths
$59,900Active-- beds 1 baths5 Alden Court #A, Whiting, NJ 08759
MLS# 22530091Listed by: CROSSROADS REALTY MANCHESTER - New
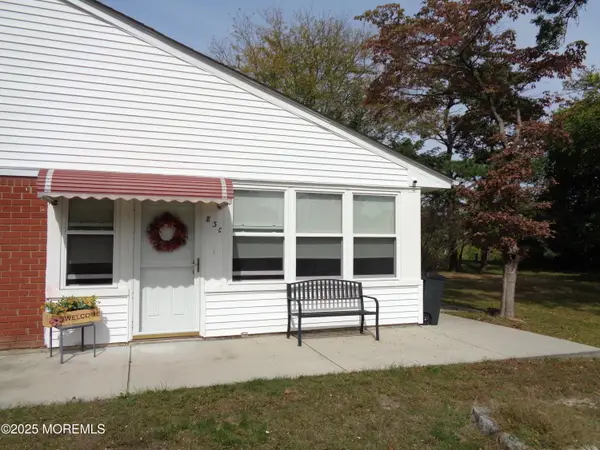 $92,000Active1 beds 1 baths
$92,000Active1 beds 1 baths83 C Belhaven Court, Whiting, NJ 08759
MLS# 22530036Listed by: BUONOMO REALTY, LLC - New
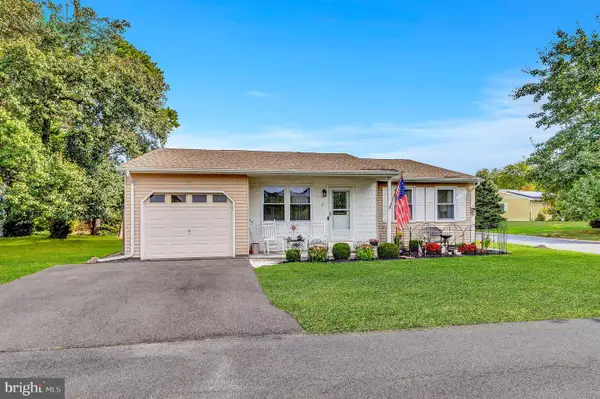 $247,747Active2 beds 2 baths1,120 sq. ft.
$247,747Active2 beds 2 baths1,120 sq. ft.1 Orchard Dr, WHITING, NJ 08759
MLS# NJOC2037422Listed by: ERA CENTRAL REALTY GROUP - CREAM RIDGE - Open Sun, 11am to 1pmNew
 $265,000Active2 beds 1 baths966 sq. ft.
$265,000Active2 beds 1 baths966 sq. ft.24 Churchill Road #71, Whiting, NJ 08759
MLS# 22529956Listed by: EXP REALTY - Open Sat, 12 to 3pmNew
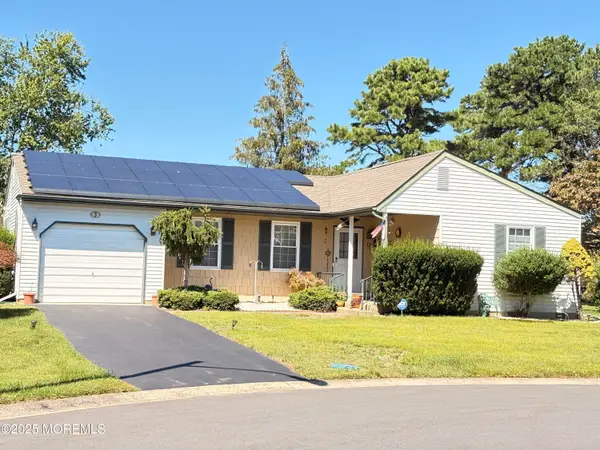 $254,900Active2 beds 2 baths1,219 sq. ft.
$254,900Active2 beds 2 baths1,219 sq. ft.3 Rutland Court #63, Whiting, NJ 08759
MLS# 22528042Listed by: WEICHERT REALTORS-TOMS RIVER
