14 Penwood Drive #A, Whiting, NJ 08759
Local realty services provided by:Better Homes and Gardens Real Estate Maturo
14 Penwood Drive #A,Whiting, NJ 08759
$239,000
- 2 Beds
- 2 Baths
- 1,544 sq. ft.
- Single family
- Pending
Listed by: aileen starkey-casalino
Office: childers sotheby's intl realty
MLS#:22523877
Source:NJ_MOMLS
Price summary
- Price:$239,000
- Price per sq. ft.:$154.79
- Monthly HOA dues:$185
About this home
Welcome Home! 14A Penwood Drive is in the active community of Crestwood Village 5 which offers the comforts of a single family home w/ the convenience of maintenance-free living! Crestwood handles the mowing & snow/trash removal, allowing residents more time to enjoy the clubhouse, fitness center & the many social activities. Interior offers 2 spacious bedrms, 2 full baths, Living/Dining Rm, kitchen, laundry, sunrm & one of the few homes on the market w/an Enclosed Porch! Plenty of room to entertain in the Spacious Living Rm or unwind in peaceful sunroom. The Enclosed Porch will be appreciated by nature enthusiasts & those who like the fresh air. This home has been freshly painted & its energy efficient solar panels reduce your monthly bills & protect you against rising electric costs!
Contact an agent
Home facts
- Year built:1978
- Listing ID #:22523877
- Added:106 day(s) ago
- Updated:November 22, 2025 at 08:16 AM
Rooms and interior
- Bedrooms:2
- Total bathrooms:2
- Full bathrooms:2
- Living area:1,544 sq. ft.
Heating and cooling
- Cooling:Central Air
- Heating:Baseboard, Electric, Solar
Structure and exterior
- Roof:Shingle
- Year built:1978
- Building area:1,544 sq. ft.
- Lot area:0.12 Acres
Schools
- High school:Manchester Twnshp
- Middle school:Manchester TWP
Utilities
- Water:Public
- Sewer:Public Sewer
Finances and disclosures
- Price:$239,000
- Price per sq. ft.:$154.79
- Tax amount:$2,514 (2024)
New listings near 14 Penwood Drive #A
- New
 $270,000Active2 beds 2 baths1,120 sq. ft.
$270,000Active2 beds 2 baths1,120 sq. ft.81 Falmouth Avenue #72, WHITING, NJ 08759
MLS# NJOC2038394Listed by: RE/MAX AT BARNEGAT BAY - FORKED RIVER - New
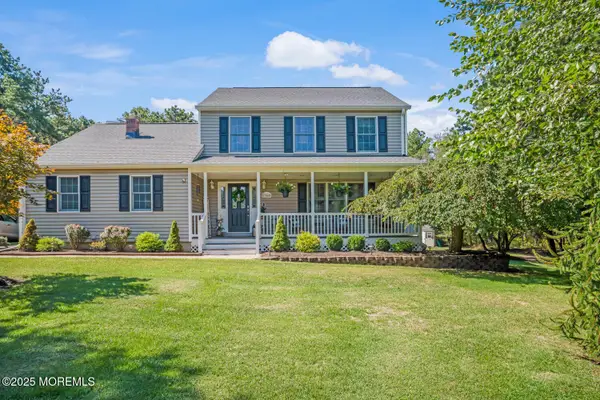 $624,000Active3 beds 2 baths2,282 sq. ft.
$624,000Active3 beds 2 baths2,282 sq. ft.1360 Zeppelin Avenue, Whiting, NJ 08759
MLS# 22535010Listed by: ERA/ AMERICAN TOWNE REALTY - Open Sun, 12 to 2pmNew
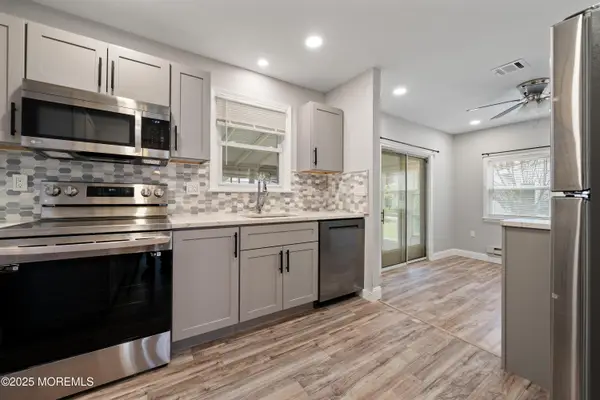 $270,000Active2 beds 2 baths1,120 sq. ft.
$270,000Active2 beds 2 baths1,120 sq. ft.81 Falmouth Avenue #72, Whiting, NJ 08759
MLS# 22535027Listed by: RE/MAX AT BARNEGAT BAY - New
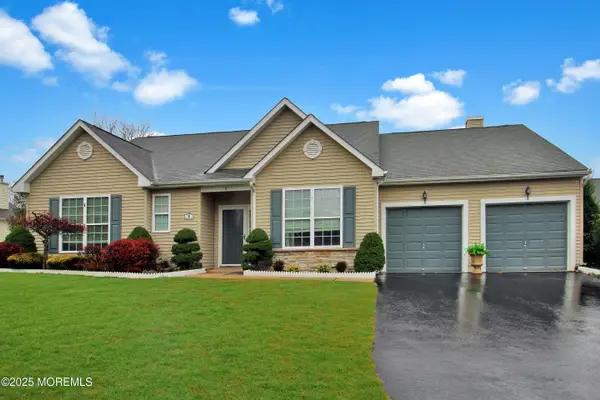 $369,900Active2 beds 2 baths1,750 sq. ft.
$369,900Active2 beds 2 baths1,750 sq. ft.9 Curry Court, Whiting, NJ 08759
MLS# 22534879Listed by: RESOURCEFUL REALTY - New
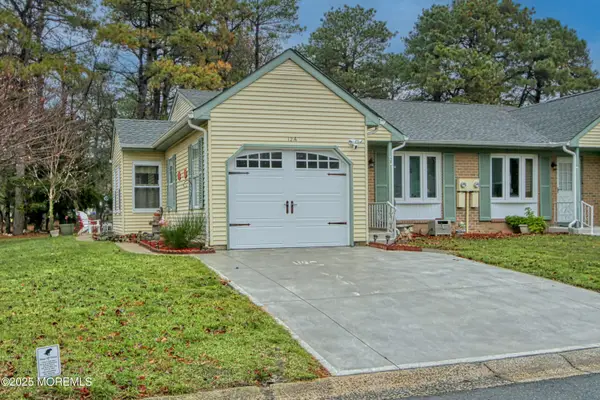 $259,900Active2 beds 2 baths1,184 sq. ft.
$259,900Active2 beds 2 baths1,184 sq. ft.12 Birchwood Drive #A, Whiting, NJ 08759
MLS# 22534963Listed by: WEICHERT REALTORS-TOMS RIVER - New
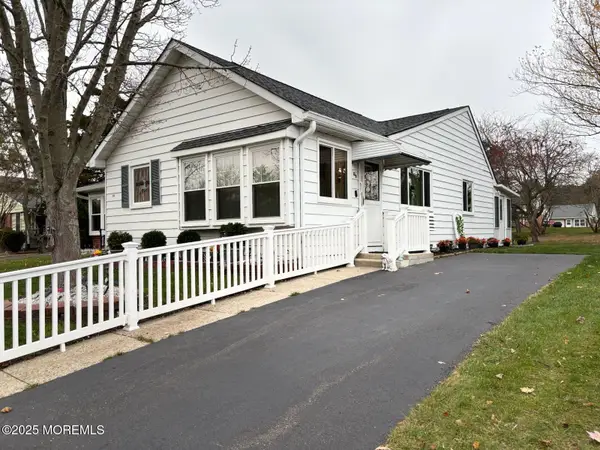 $134,500Active1 beds 1 baths
$134,500Active1 beds 1 baths10 Constitution Boulevard #B, Whiting, NJ 08759
MLS# 22534957Listed by: CROSSROADS REALTY INC-WH - New
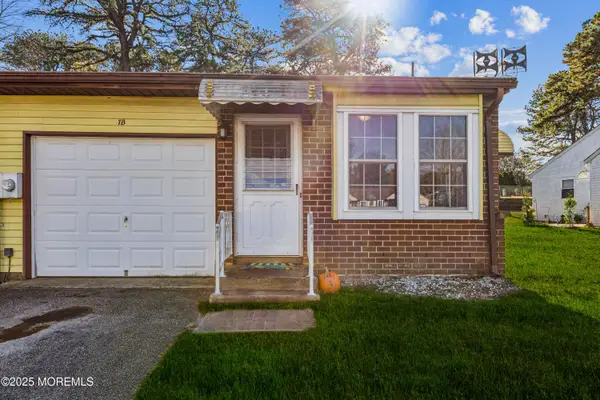 $215,000Active2 beds 1 baths1,009 sq. ft.
$215,000Active2 beds 1 baths1,009 sq. ft.7b Greenwood Lane #62, Whiting, NJ 08759
MLS# 22533826Listed by: WEICHERT REALTORS-BRICK - New
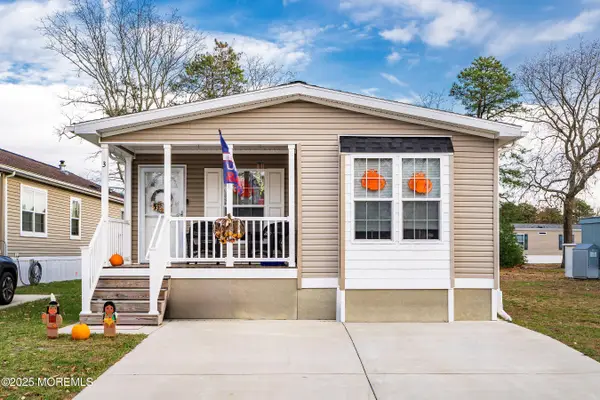 $119,999Active2 beds 2 baths
$119,999Active2 beds 2 baths3 Badger Court, Whiting, NJ 08759
MLS# 22534736Listed by: WEICHERT REALTORS-TOMS RIVER - New
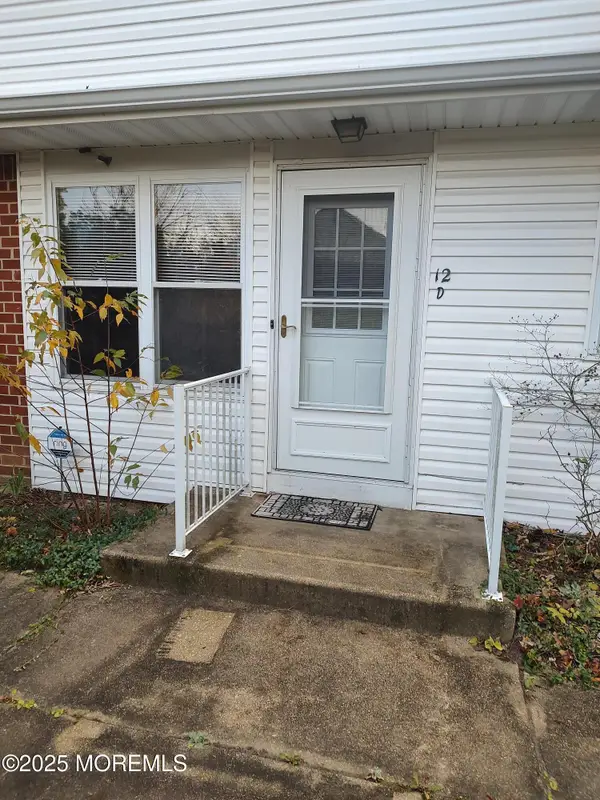 $75,000Active2 beds 1 baths
$75,000Active2 beds 1 baths12D Snowberry Lane, Whiting, NJ 08759
MLS# 22534730Listed by: CROSSROADS REALTY INC-WH - New
 $129,900Active2 beds 2 baths1,565 sq. ft.
$129,900Active2 beds 2 baths1,565 sq. ft.15 Monmouth Lane #B, Whiting, NJ 08759
MLS# 22534193Listed by: WEICHERT REALTORS-TOMS RIVER
