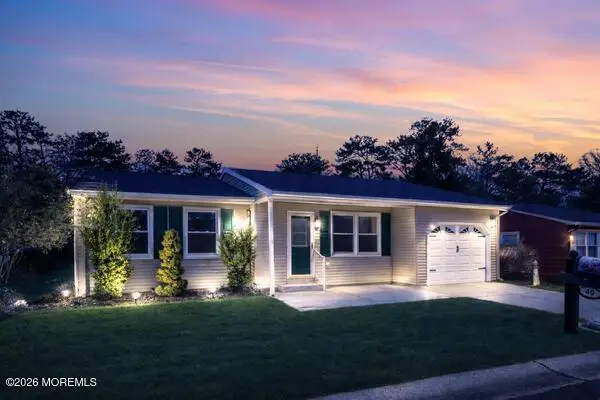48 Westport ##71, Whiting, NJ 08759
Local realty services provided by:Better Homes and Gardens Real Estate Maturo
48 Westport ##71,Whiting, NJ 08759
$249,000
- 2 Beds
- 2 Baths
- 1,192 sq. ft.
- Single family
- Pending
Listed by: tony s lee
Office: home journey realty
MLS#:NJOC2034892
Source:BRIGHTMLS
Price summary
- Price:$249,000
- Price per sq. ft.:$208.89
- Monthly HOA dues:$170
About this home
Charming Updated Ranch in the Heart of Crestwood Village, 55+ Community Living at Its Best. Welcome to this beautifully updated ranch-style home nestled in the desirable adult community of Crestwood Village in Whiting. Thoughtfully designed with comfort and connection in mind, this 2-bedroom, 1.5-bath home offers a bright, open layout that makes everyday living feel effortless. From the moment you step inside, you’ll notice the charm and care in every detail from the spacious living and dining areas to the custom kitchen featuring white cabinetry, gleaming quartz countertops, and a beautiful island with counter seating, perfect for casual dining or morning coffee. Stainless steel appliances and a second island for prep space make this kitchen as functional as it is stylish. A bonus room just off the main living space provides flexibility as a family room, office, or hobby area, with sliding doors that lead to your private backyard, perfect for relaxing or enjoying nature. Additional conveniences include main-level laundry, an attached garage, driveway parking, and best of all everything in the home runs on solar power, offering energy efficiency and peace of mind. Enjoy the ease of single-level living in a welcoming neighborhood that offers a vibrant social calendar, including access to the clubhouse, community center, card room, bocce ball, and even a dancing making it easy to stay active and connected. If you’re dreaming of a place that feels like home and offers more of what matters most, this just might be the one.
Contact an agent
Home facts
- Year built:1979
- Listing ID #:NJOC2034892
- Added:201 day(s) ago
- Updated:January 10, 2026 at 08:47 AM
Rooms and interior
- Bedrooms:2
- Total bathrooms:2
- Full bathrooms:1
- Half bathrooms:1
- Living area:1,192 sq. ft.
Heating and cooling
- Cooling:Central A/C
- Heating:Baseboard - Electric, Electric
Structure and exterior
- Year built:1979
- Building area:1,192 sq. ft.
Utilities
- Water:Public
- Sewer:Public Sewer
Finances and disclosures
- Price:$249,000
- Price per sq. ft.:$208.89
- Tax amount:$5,025 (2024)
New listings near 48 Westport ##71
- New
 $28,500Active2 beds 1 baths
$28,500Active2 beds 1 baths6 Ermine Court, Whiting, NJ 08759
MLS# 22600848Listed by: RELIABLE REALTY LLC - New
 $200,000Active2 beds 2 baths1,202 sq. ft.
$200,000Active2 beds 2 baths1,202 sq. ft.602 Walden Way, Whiting, NJ 08759
MLS# 22600770Listed by: NEXTHOME SHORE SUCCESS - New
 $79,500Active1 beds 1 baths
$79,500Active1 beds 1 baths528 Lilac Lane #A, Whiting, NJ 08759
MLS# 22600746Listed by: BERKSHIRE HATHAWAY HOMESERVICES ZACK SHORE REALTORS - New
 $79,900Active2 beds 1 baths
$79,900Active2 beds 1 baths14 Betsy Ross Lane #A, Whiting, NJ 08759
MLS# 22600733Listed by: WEICHERT REALTORS-TOMS RIVER - New
 $164,999Active2 beds 2 baths1,243 sq. ft.
$164,999Active2 beds 2 baths1,243 sq. ft.1104 Sycamore Ct, WHITING, NJ 08759
MLS# NJOC2039106Listed by: FATHOM REALTY NJ, LLC - Coming Soon
 $214,900Coming Soon2 beds 2 baths
$214,900Coming Soon2 beds 2 baths40 Chelsea Drive #70, Whiting, NJ 08759
MLS# 22600693Listed by: KELLER WILLIAMS REALTY OCEAN LIVING - New
 $69,000Active1 beds 1 baths
$69,000Active1 beds 1 baths106 Hope Road #C, Whiting, NJ 08759
MLS# 22600553Listed by: THE AGENCY RUTHERFORD - New
 $169,900Active2 beds 1 baths
$169,900Active2 beds 1 baths8 Hancock Drive #B, Whiting, NJ 08759
MLS# 22600467Listed by: DOLPHIN REALTY - New
 $245,000Active2 beds 3 baths
$245,000Active2 beds 3 baths11 Vermont Way, Whiting, NJ 08759
MLS# 22600371Listed by: RUGGERI REALTY, LLC - New
 $78,000Active1 beds 1 baths900 sq. ft.
$78,000Active1 beds 1 baths900 sq. ft.137 D Azalea Drive, Whiting, NJ 08759
MLS# 22600388Listed by: C21/ SOLID GOLD REALTY GRBRIAR
