53 Chelsea Drive #73, Whiting, NJ 08759
Local realty services provided by:Better Homes and Gardens Real Estate Elite
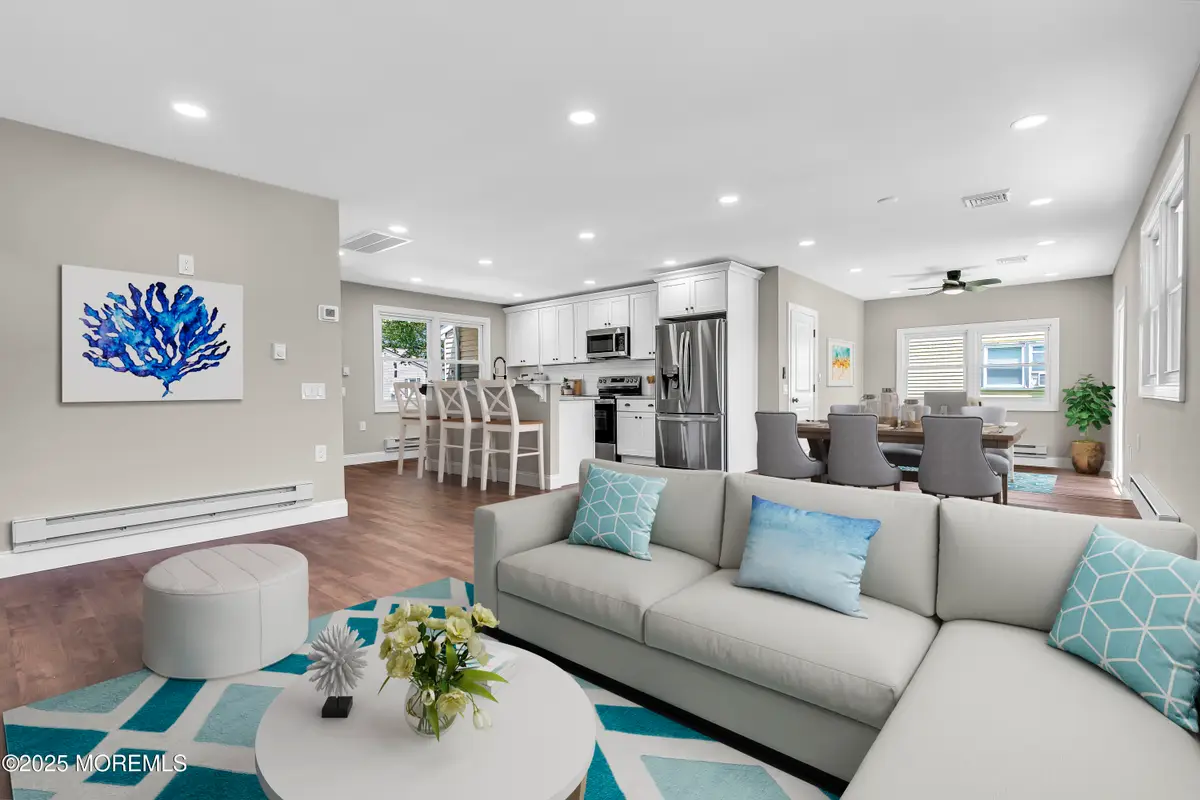
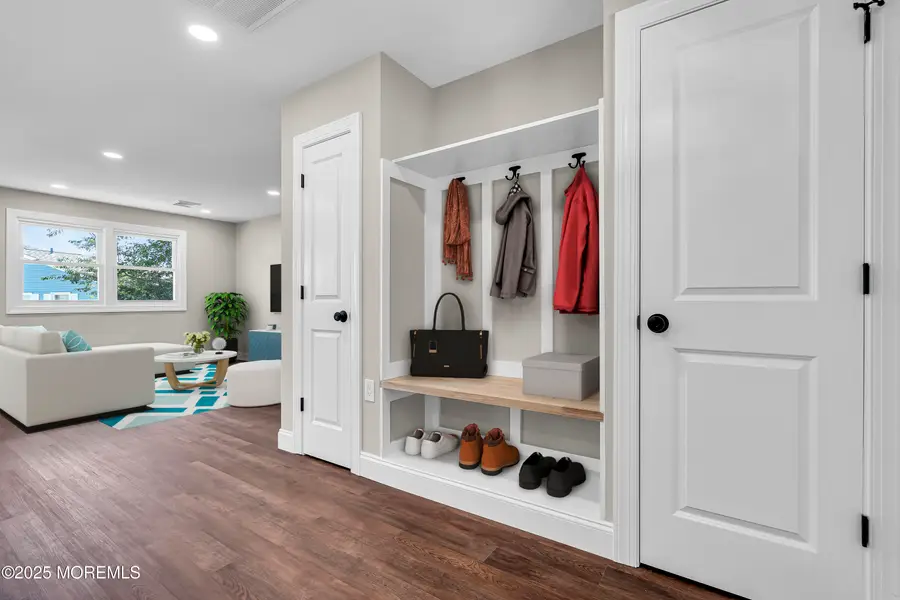
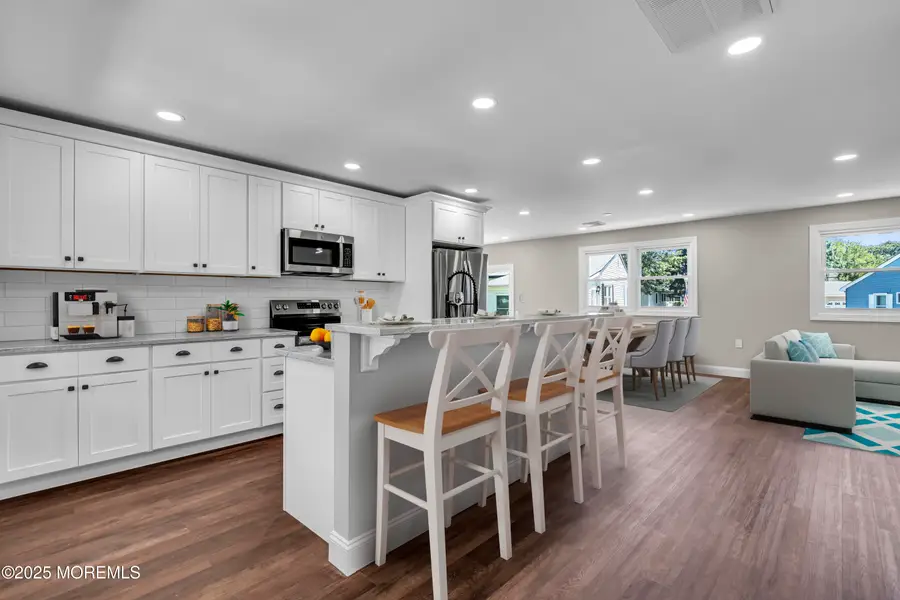
53 Chelsea Drive #73,Whiting, NJ 08759
$317,900
- 2 Beds
- 2 Baths
- 1,192 sq. ft.
- Single family
- Active
Upcoming open houses
- Sun, Aug 1712:00 pm - 02:00 pm
Listed by:pasquale mennella
Office:c21/ lawrence realty
MLS#:22524344
Source:NJ_MOMLS
Price summary
- Price:$317,900
- Price per sq. ft.:$266.69
- Monthly HOA dues:$175
About this home
Take Advantage of free grant money up to $22,000 available for qualified buyers toward down payment and closing costs! Take the money, it's like getting a $22,000 discount on the price of the home! Step inside this beautifully renovated 2 Bedroom, 2 Bath Newbury Model and prepare to say Wow! From the welcoming built-in bench in the entryway to the bright, open floor plan, every detail is designed to impress. The stunning white shaker kitchen features a breakfast bar for 3, subway tile backsplash, upgraded granite counters, stainless steel appliances, and recessed lighting. The spacious living and dining areas flow into a sunny flex space perfect for an office or cozy TV nook leading to a new paver patio. The primary suite boasts a private bath with a custom tile shower, while the second full bath is equally stylish. Every inch of this home has been thoughtfully updated for comfort, style, and efficiency. Enjoy a full-size laundry room with extra storage space, brand-new air conditioning and ductwork, energy-efficient thermopane tilt-wash windows, and an updated electrical panel. Luxury waterproof vinyl flooring, new interior doors, wide trim, and recessed lighting run throughout the home, creating a clean and modern feel. The garage offers attic stairs for convenient storage, while the newly landscaped property provides great curb appeal.
Please note: Grass and home have been digitally staged for illustrative purposes onlycome see the quality and upgrades in person and learn more about the available grant program for qualified buyers!
Contact an agent
Home facts
- Year built:1982
- Listing Id #:22524344
- Added:3 day(s) ago
- Updated:August 15, 2025 at 05:36 PM
Rooms and interior
- Bedrooms:2
- Total bathrooms:2
- Full bathrooms:2
- Living area:1,192 sq. ft.
Heating and cooling
- Cooling:Central Air
- Heating:Baseboard, Electric
Structure and exterior
- Roof:Shingle
- Year built:1982
- Building area:1,192 sq. ft.
- Lot area:0.13 Acres
Schools
- High school:Manchester Twnshp
- Middle school:Manchester TWP
Utilities
- Water:Public
- Sewer:Public Sewer
Finances and disclosures
- Price:$317,900
- Price per sq. ft.:$266.69
- Tax amount:$2,084 (2024)
New listings near 53 Chelsea Drive #73
- New
 $319,900Active2 beds 2 baths1,312 sq. ft.
$319,900Active2 beds 2 baths1,312 sq. ft.2 Morning Glory Lane, Whiting, NJ 08759
MLS# 22524700Listed by: RESOURCEFUL REALTY - Open Sat, 12 to 2pmNew
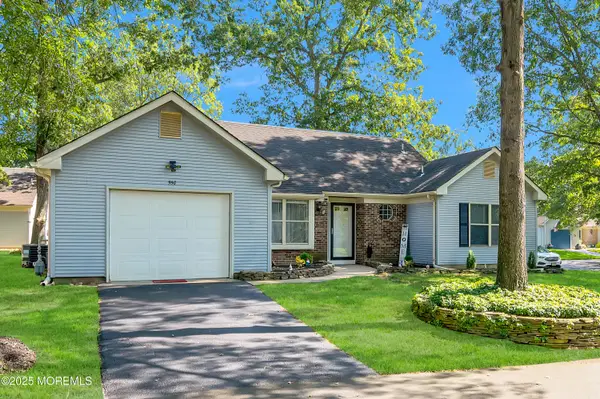 $369,999Active2 beds 2 baths1,346 sq. ft.
$369,999Active2 beds 2 baths1,346 sq. ft.550 Petunia Lane, Whiting, NJ 08759
MLS# 22524565Listed by: RESOURCEFUL REALTY - New
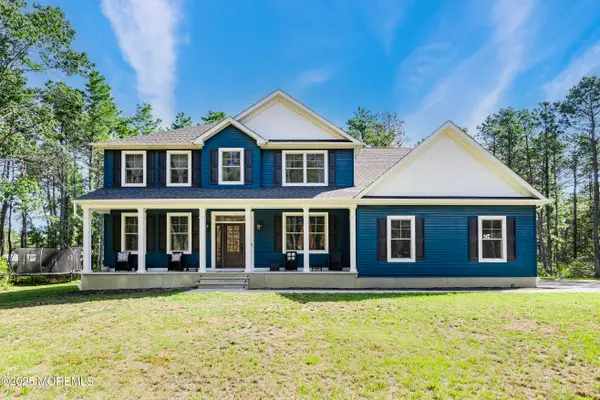 $799,000Active5 beds 3 baths2,638 sq. ft.
$799,000Active5 beds 3 baths2,638 sq. ft.1561 Scranton Avenue, Whiting, NJ 08759
MLS# 22524554Listed by: KELLER WILLIAMS PREFERRED PROPERTIES,BAYVILLE - New
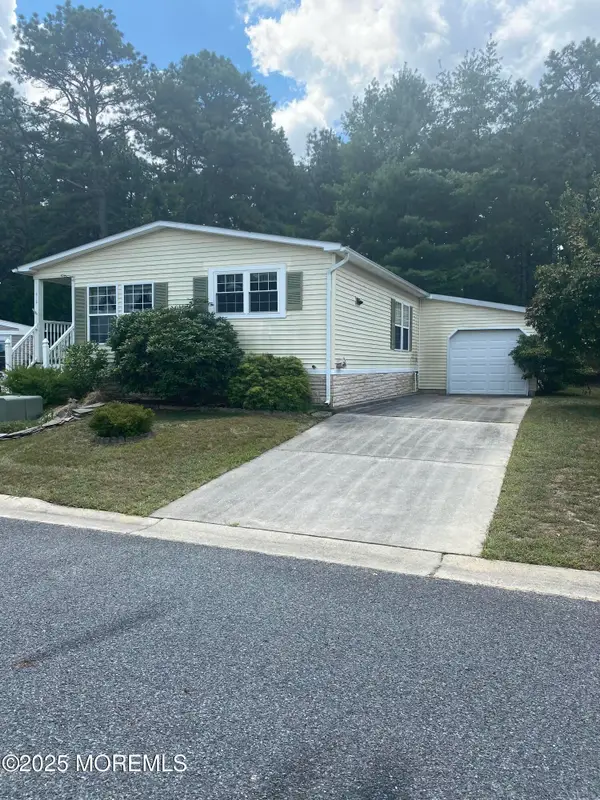 $168,800Active3 beds 2 baths
$168,800Active3 beds 2 baths615 Walden Way, Whiting, NJ 08759
MLS# 22524552Listed by: EXP REALTY - New
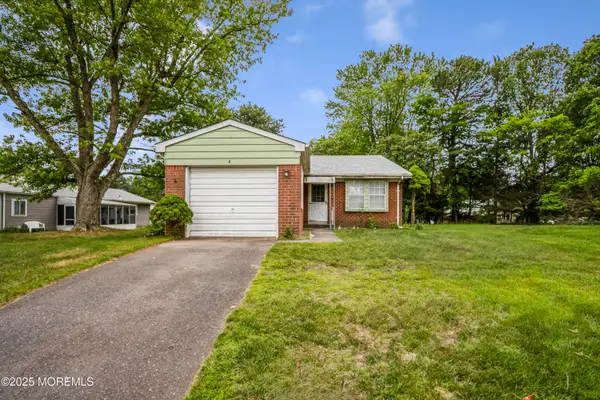 $149,900Active2 beds 2 baths
$149,900Active2 beds 2 baths6 Lincoln Court, Whiting, NJ 08759
MLS# 22524515Listed by: RE/MAX WELCOME HOME - New
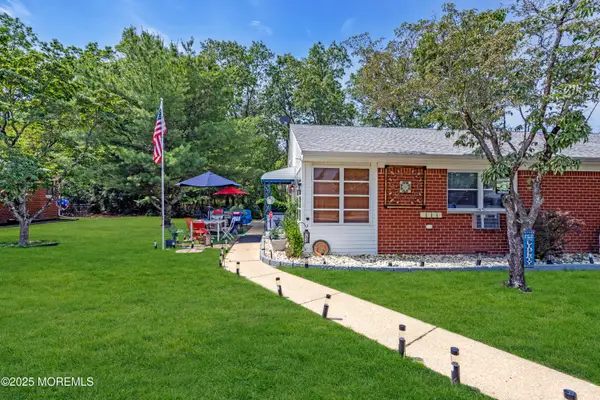 $85,000Active1 beds 1 baths
$85,000Active1 beds 1 baths232 A Columbine Avenue, Whiting, NJ 08759
MLS# 22524493Listed by: KELLER WILLIAMS REALTY EAST MONMOUTH - New
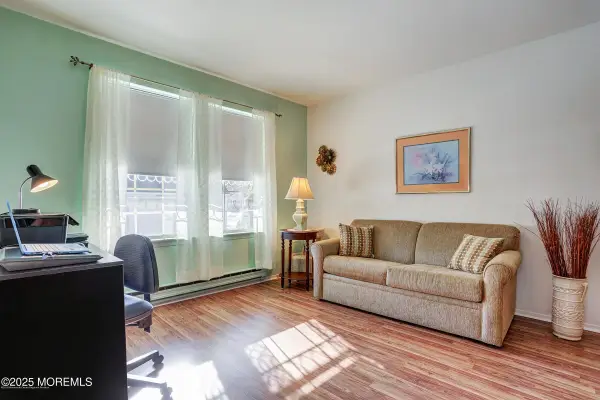 $210,000Active2 beds 1 baths1,098 sq. ft.
$210,000Active2 beds 1 baths1,098 sq. ft.11B Amherst Road #64, Whiting, NJ 08759
MLS# 22524459Listed by: RE/MAX REVOLUTION - New
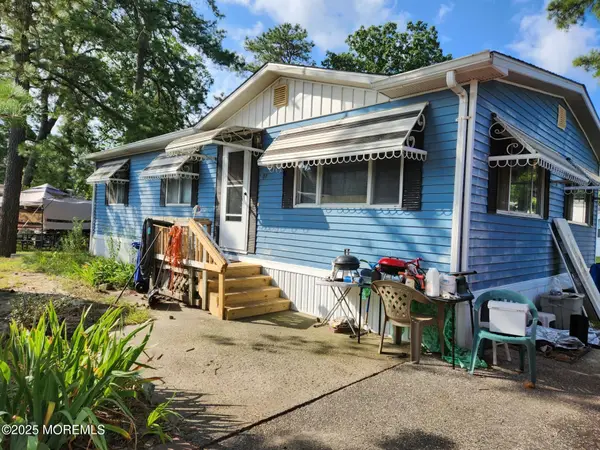 $44,000Active2 beds 1 baths
$44,000Active2 beds 1 baths78 Woodchuck Parkway, Whiting, NJ 08759
MLS# 22524410Listed by: RESOURCEFUL REALTY - New
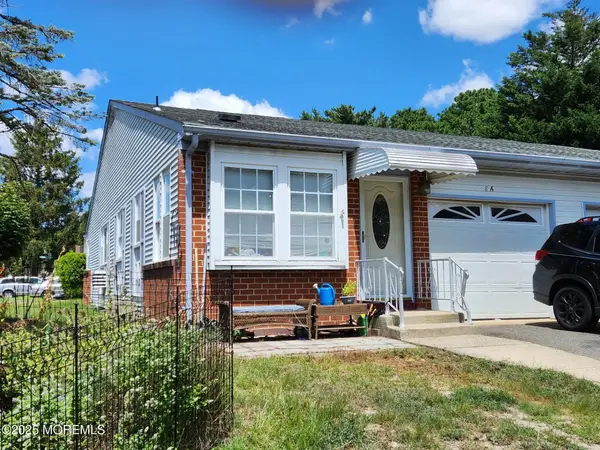 $135,000Active1 beds 1 baths1,009 sq. ft.
$135,000Active1 beds 1 baths1,009 sq. ft.8-A Birchwood Drive #50, Whiting, NJ 08759
MLS# 22524408Listed by: RESOURCEFUL REALTY - New
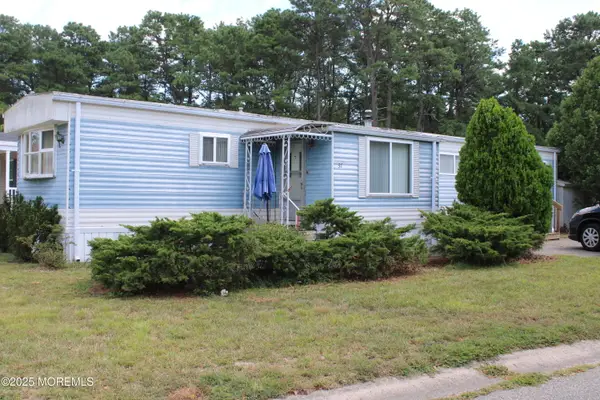 $34,500Active2 beds 1 baths
$34,500Active2 beds 1 baths37 Partridge Place, Whiting, NJ 08759
MLS# 22524393Listed by: REAL BROKER, LLC
