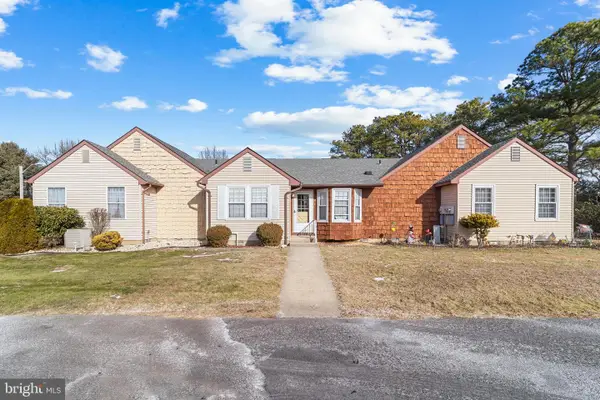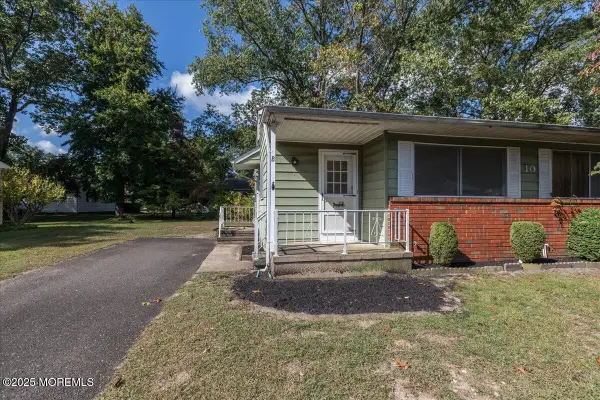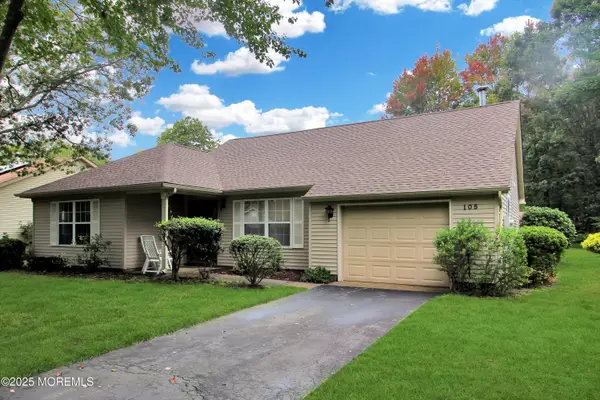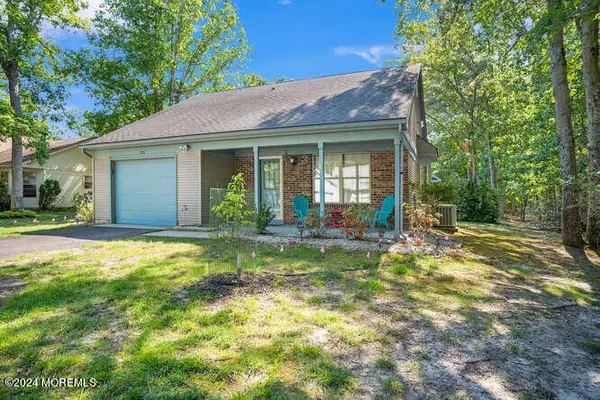6 Wintergreen Lane #C, Whiting, NJ 08759
Local realty services provided by:Better Homes and Gardens Real Estate Maturo
6 Wintergreen Lane #C,Whiting, NJ 08759
$69,900
- 1 Beds
- 1 Baths
- 860 sq. ft.
- Single family
- Pending
Listed by:elaine macphee
Office:crossroads realty manchester
MLS#:22509209
Source:NJ_MOMLS
Price summary
- Price:$69,900
- Price per sq. ft.:$81.28
- Monthly HOA dues:$266
About this home
Come and see this absolutely adorable move in ready Edgewood 1 Model in Crestwood Village II. This home is light and bright, and you will love the openness of the floor plan. Kitchen has new countertops and backsplash and newly painted cabinets for a new refreshed look! Freshly painted Walls! Spacious Living Room and Bedroom with a Walk In Closet. The Den/Sunroom looks out to your private backyard with beautiful greenery and open space just steps away. The location is peaceful and tranquil! New Laminate flooring in Kitchen and Hall. New carpet in LR,BR,Den. New Hot Water Heater. New Designer Light Fixtures with built in fans. Separate Laundry Room with Washer/Dryer and plenty of cabinet space for extra storage. Pull down attic stairs. Two hallway closets. Sunroom has large storage closet. Hardwood Flooring under carpet! The low monthly maintenance fee covers taxes, lawn care, snow removal and trash. Convenient and Easy Living located conveniently near local amenities and includes a bus shuttle. Wonderful opportunity to own a charming place to call your home!
Contact an agent
Home facts
- Listing ID #:22509209
- Added:182 day(s) ago
- Updated:October 01, 2025 at 04:44 AM
Rooms and interior
- Bedrooms:1
- Total bathrooms:1
- Full bathrooms:1
- Living area:860 sq. ft.
Heating and cooling
- Cooling:Multi Units
- Heating:Electric
Structure and exterior
- Roof:Shingle
- Building area:860 sq. ft.
Schools
- High school:Manchester Twnshp
- Middle school:Manchester TWP
Utilities
- Water:Public
- Sewer:Public Sewer
Finances and disclosures
- Price:$69,900
- Price per sq. ft.:$81.28
New listings near 6 Wintergreen Lane #C
 $225,000Pending2 beds 1 baths1,098 sq. ft.
$225,000Pending2 beds 1 baths1,098 sq. ft.8 Alpine Road #b, WHITING, NJ 08759
MLS# NJOC2037474Listed by: KELLER WILLIAMS REALTY- New
 $65,000Active1 beds 1 baths1,000 sq. ft.
$65,000Active1 beds 1 baths1,000 sq. ft.10 B Virginia Drive, Whiting, NJ 08759
MLS# 22529569Listed by: WEICHERT REALTORS-FREEHOLD - New
 $289,900Active2 beds 2 baths1,411 sq. ft.
$289,900Active2 beds 2 baths1,411 sq. ft.105 Morning Glory Lane, Whiting, NJ 08759
MLS# 22529380Listed by: RESOURCEFUL REALTY - New
 $315,000Active2 beds 2 baths1,140 sq. ft.
$315,000Active2 beds 2 baths1,140 sq. ft.553 Petunia Lane, Whiting, NJ 08759
MLS# 22529446Listed by: KELLER WILLIAMS SHORE PROPERTIES - New
 $74,900Active2 beds 2 baths
$74,900Active2 beds 2 baths2 Swift Circle #C, Whiting, NJ 08759
MLS# 22529368Listed by: WEICHERT REALTORS-TOMS RIVER - New
 $164,900Active2 beds 1 baths
$164,900Active2 beds 1 baths154B Rosewood Drive, Whiting, NJ 08759
MLS# 22529278Listed by: RESOURCEFUL REALTY - New
 $154,900Active2 beds 2 baths1,220 sq. ft.
$154,900Active2 beds 2 baths1,220 sq. ft.1B Myrtle Place, Whiting, NJ 08759
MLS# 22529200Listed by: RE/MAX AT BARNEGAT BAY - New
 $269,900Active3 beds 2 baths1,820 sq. ft.
$269,900Active3 beds 2 baths1,820 sq. ft.1130 Monroe Avenue, Whiting, NJ 08759
MLS# 22529073Listed by: KELLER WILLIAMS PREFERRED PROPERTIES,BAYVILLE - New
 $264,900Active2 beds 2 baths1,287 sq. ft.
$264,900Active2 beds 2 baths1,287 sq. ft.23 Walkabout Court, Whiting, NJ 08759
MLS# 22529074Listed by: KELLER WILLIAMS PREFERRED PROPERTIES, SHIP BOTTOM - New
 $104,900Active-- beds 1 baths624 sq. ft.
$104,900Active-- beds 1 baths624 sq. ft.16 C Berkshire Road #63, Whiting, NJ 08759
MLS# 22529048Listed by: GOLDSTONE REALTY
