71 Morning Glory Lane, Whiting, NJ 08759
Local realty services provided by:Better Homes and Gardens Real Estate Elite
71 Morning Glory Lane,Whiting, NJ 08759
$299,900
- 2 Beds
- 2 Baths
- 1,400 sq. ft.
- Single family
- Pending
Listed by: kenneth m grosso
Office: resourceful realty
MLS#:22525640
Source:NJ_MOMLS
Price summary
- Price:$299,900
- Price per sq. ft.:$214.21
- Monthly HOA dues:$182
About this home
Step into the highly sought-after Vauxhall model, a spacious home nestled in Whiting Station, one of Whiting, NJ's most desirable 55+ communities. This residence features 2 bedrooms and 2 full bathrooms, including a generously sized primary suite complete with a walk-in closet and private bath with shower. Enjoy the ease of single-level living with a bright eat-in kitchen featuring a pantry, a formal dining room for entertaining, and a large living room with sliding doors that open to a private patio—perfect for morning coffee or evening relaxation. A cozy den offers flexible space for a home office or reading nook. Additional highlights include a two-car garage, hot water baseboard heat, and central air for year-round comfort. Beyond the home, Whiting Station offers a vibrant lifestyle in a park-like setting. Residents enjoy access to a beautifully maintained clubhouse, a community bus, an in-ground swimming pool, putting green, pickleball and bocce courts, and moreall designed to foster connection and leisure. Schedule your private showing today and discover the perfect blend of privacy, amenities, and neighborhood charm.
Contact an agent
Home facts
- Year built:1995
- Listing ID #:22525640
- Added:117 day(s) ago
- Updated:December 19, 2025 at 04:44 PM
Rooms and interior
- Bedrooms:2
- Total bathrooms:2
- Full bathrooms:2
- Living area:1,400 sq. ft.
Heating and cooling
- Cooling:Central Air
- Heating:Baseboard, Hot Water, Oil Above Ground
Structure and exterior
- Roof:Timberline
- Year built:1995
- Building area:1,400 sq. ft.
- Lot area:0.13 Acres
Schools
- High school:Manchester Twnshp
- Middle school:Manchester TWP
Utilities
- Water:Public
- Sewer:Public Sewer
Finances and disclosures
- Price:$299,900
- Price per sq. ft.:$214.21
- Tax amount:$3,803 (2024)
New listings near 71 Morning Glory Lane
- New
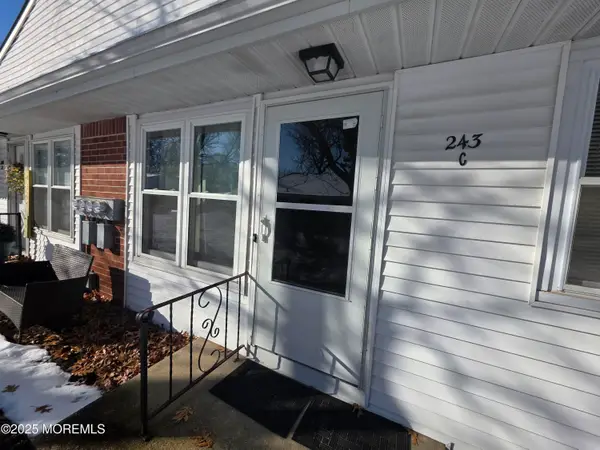 $50,000Active2 beds 1 baths
$50,000Active2 beds 1 baths243 Columbine Avenue #C, Whiting, NJ 08759
MLS# 22537033Listed by: CROSSROADS REALTY INC-FORKED RIVER - New
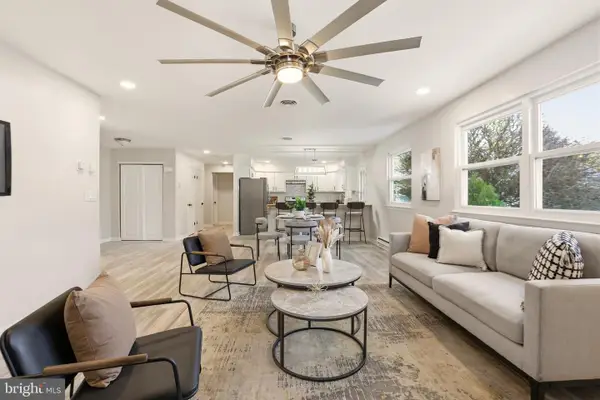 $249,900Active2 beds 2 baths1,544 sq. ft.
$249,900Active2 beds 2 baths1,544 sq. ft.23-b Portsmouth St Sec 55, WHITING, NJ 08759
MLS# NJOC2038844Listed by: NATIONWIDE HOMES REALTY - New
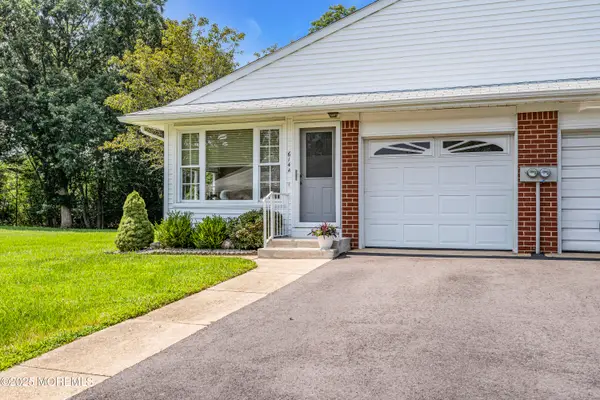 $164,000Active2 beds 2 baths
$164,000Active2 beds 2 baths614 Willow Lane #A, Whiting, NJ 08759
MLS# 22536991Listed by: COLDWELL BANKER HOME CONNECTION REALTY - New
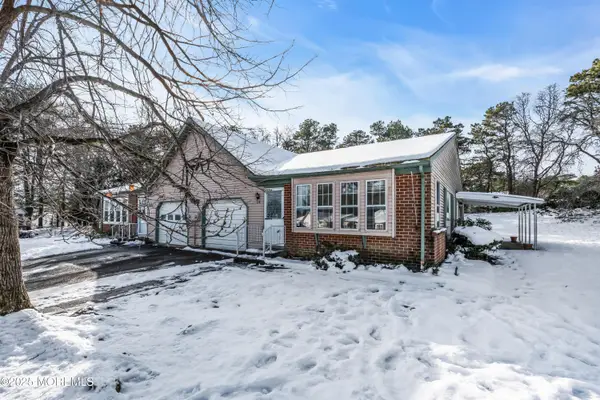 $190,000Active2 beds 2 baths1,544 sq. ft.
$190,000Active2 beds 2 baths1,544 sq. ft.12B Juniper Lane #50, Whiting, NJ 08759
MLS# 22536961Listed by: KELLER WILLIAMS REALTY OCEAN LIVING - New
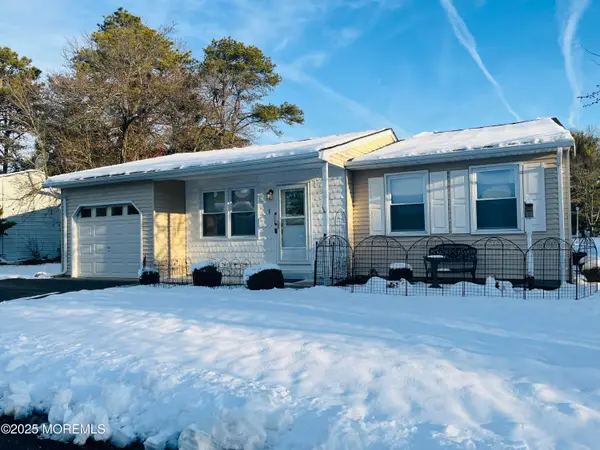 $270,000Active2 beds 3 baths1,120 sq. ft.
$270,000Active2 beds 3 baths1,120 sq. ft.1 Orchard Drive #73, Whiting, NJ 08759
MLS# 22536931Listed by: DEFELICE REALTY GROUP, LLC - New
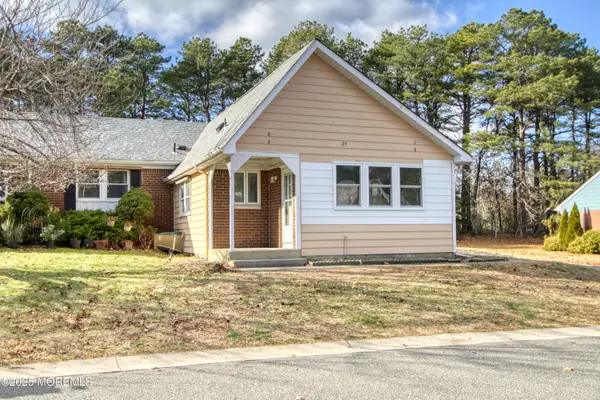 $125,000Active2 beds 1 baths
$125,000Active2 beds 1 baths25 Molly Pitcher Boulevard #B, Whiting, NJ 08759
MLS# 22536900Listed by: WEICHERT REALTORS-TOMS RIVER - New
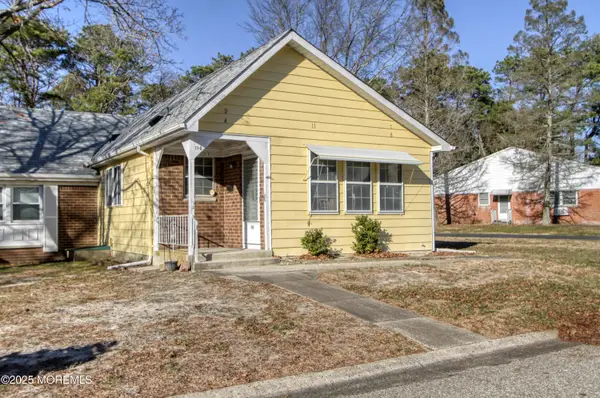 $125,000Active2 beds 1 baths
$125,000Active2 beds 1 baths11 Mohican Lane #B, Whiting, NJ 08759
MLS# 22536901Listed by: WEICHERT REALTORS-TOMS RIVER - New
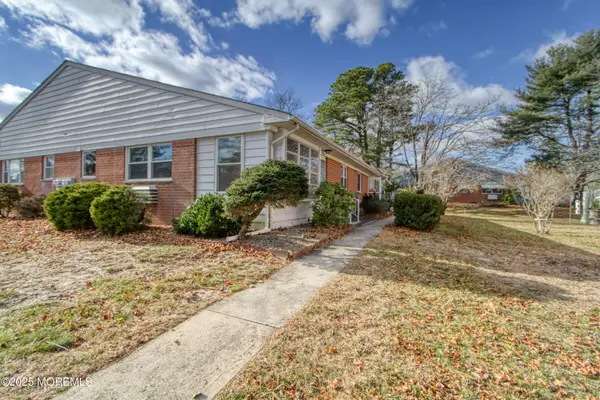 $80,000Active1 beds 1 baths
$80,000Active1 beds 1 baths146 Hudson Parkway #B, Whiting, NJ 08759
MLS# 22536896Listed by: WEICHERT REALTORS-TOMS RIVER - New
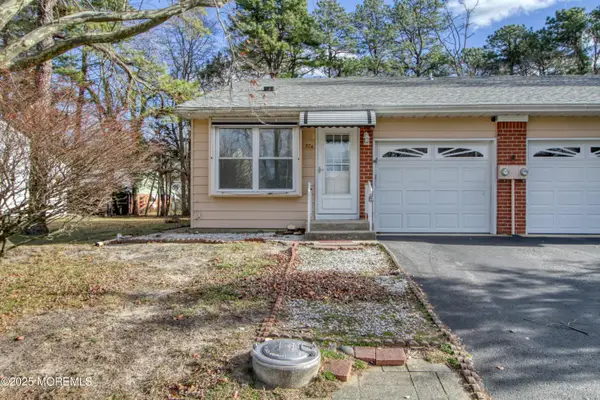 $125,000Active2 beds 1 baths
$125,000Active2 beds 1 baths57 Yorktowne Parkway #A, Whiting, NJ 08759
MLS# 22536892Listed by: WEICHERT REALTORS-TOMS RIVER - New
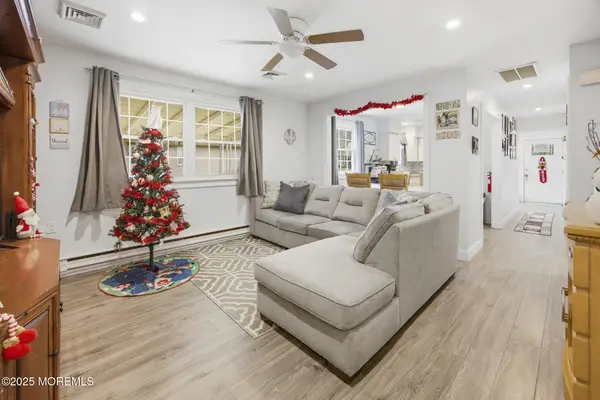 $209,900Active2 beds 1 baths1,009 sq. ft.
$209,900Active2 beds 1 baths1,009 sq. ft.7B Canton Drive, Whiting, NJ 08759
MLS# 22536711Listed by: RE/MAX REVOLUTION
