8705 New Jersey Avenue, Wildwood Crest, NJ 08260
Local realty services provided by:Better Homes and Gardens Real Estate Maturo
8705 New Jersey Avenue,Wildwood Crest, NJ 08260
$597,000
- 3 Beds
- 1 Baths
- 1,204 sq. ft.
- Condominium
- Active
Listed by: martha jeannette dinardo
Office: compass re - avalon dune
MLS#:253312
Source:NJ_CMCAR
Price summary
- Price:$597,000
- Price per sq. ft.:$495.85
About this home
Welcome to a charming coastal community in Wildwood Crest, NJ. It's a perfect shore getaway at 8705 New Jersey Avenue, Unit 2 ( also known as 1N), This delightful 3-bedroom, 1 and a half bath condo, promises a cozy and inviting retreat just a stroll away from the beaches, bay and Community Pool. Upon entering, you are greeted by an open layout, inviting you to explore the spacious living and dining areas, perfect for entertaining guests or enjoying tranquil evenings. The kitchen is a culinary dream, adorned with modern stainless-steel appliances and exquisite granite countertops, catering to both casual and gourmet cooking endeavors. Enhancing the allure of this unit is an open covered front porch, providing a serene setting for morning coffees or leisurely lemonaide in the afternoons. The back space area offers additional options, complete with grilling or alfresco dining with family and friends gatherings. Residents also enjoy the convenience of 2 entrances, front and back. Private and convenient and an ideal spot for the whole family. With a washer and dryer in the unit. You'll enjoy the convenience of home, after a day in the sun and outdoor activities. Don't miss out on this pet-friendly oasis, complete with all the amenities you need for a relaxing coastal lifestyle. Check it out today ~ make it your own slice of paradise!
Contact an agent
Home facts
- Year built:1973
- Listing ID #:253312
- Added:93 day(s) ago
- Updated:February 10, 2026 at 04:34 PM
Rooms and interior
- Bedrooms:3
- Total bathrooms:1
- Full bathrooms:1
- Living area:1,204 sq. ft.
Heating and cooling
- Cooling:Ceiling Fan, Central Air
- Heating:Baseboard, Gas Natural
Structure and exterior
- Year built:1973
- Building area:1,204 sq. ft.
Utilities
- Water:City
- Sewer:City
Finances and disclosures
- Price:$597,000
- Price per sq. ft.:$495.85
- Tax amount:$3,082
New listings near 8705 New Jersey Avenue
- New
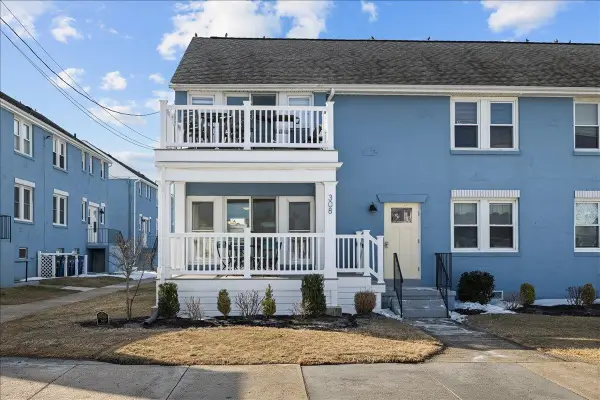 $459,900Active2 beds 1 baths796 sq. ft.
$459,900Active2 beds 1 baths796 sq. ft.308 E Heather Avenue, Wildwood Crest, NJ 08260
MLS# 260309Listed by: HOMESMART FIRST ADVANTAGE - New
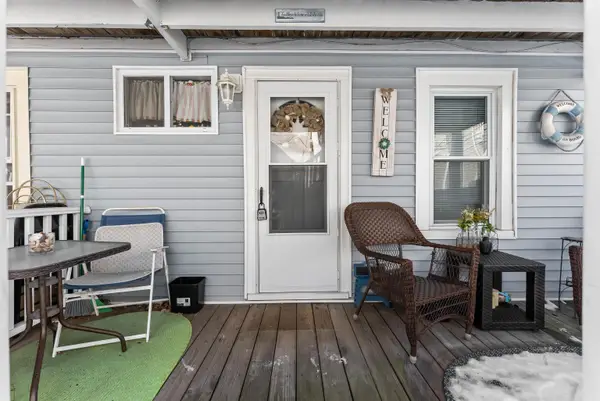 $175,000Active1 beds 1 baths
$175,000Active1 beds 1 baths116 E Cresse Avenue, Wildwood Crest, NJ 08260
MLS# 260302Listed by: KELLER WILLIAMS REALTY JERSEY SHORE WC - New
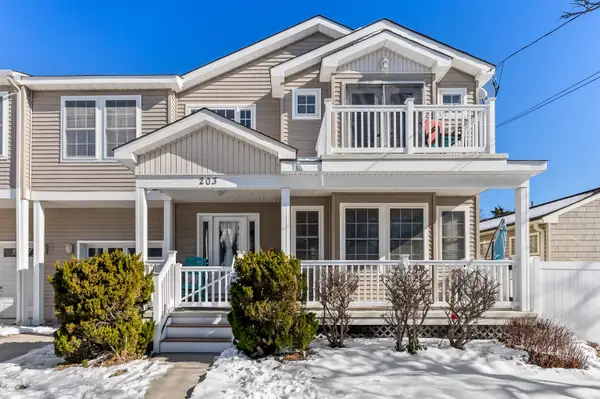 $1,125,000Active4 beds 2 baths1,976 sq. ft.
$1,125,000Active4 beds 2 baths1,976 sq. ft.203 E Columbine Road, Wildwood Crest, NJ 08260
MLS# 260293Listed by: CENTURY 21 ALLIANCE WC - New
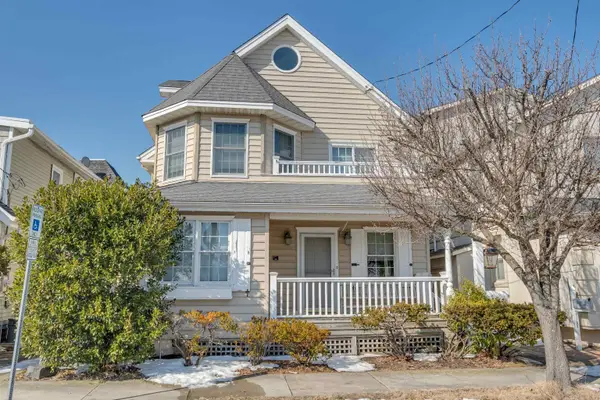 $2,499,000Active5 beds 4 baths2,917 sq. ft.
$2,499,000Active5 beds 4 baths2,917 sq. ft.7112 Park Boulevard, Wildwood Crest, NJ 08260
MLS# 260279Listed by: HOFFMAN AGENCY  $220,000Pending1 beds 1 baths364 sq. ft.
$220,000Pending1 beds 1 baths364 sq. ft.511 E Stockton Rd #227, WILDWOOD, NJ 08260
MLS# NJCM2006578Listed by: OCF REALTY LLC - PHILADELPHIA- New
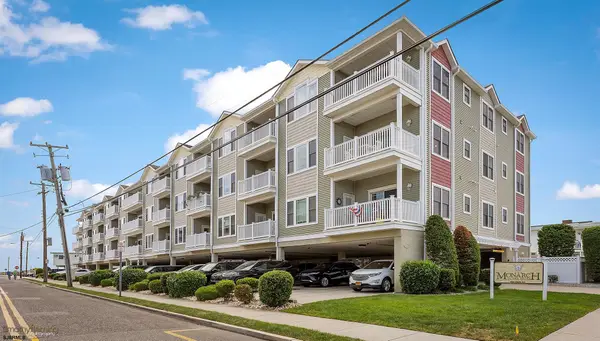 $689,000Active2 beds 2 baths1,166 sq. ft.
$689,000Active2 beds 2 baths1,166 sq. ft.5501 Atlantic Ave #208, Wildwood Crest, NJ 08260
MLS# 604395Listed by: CABRERA COASTAL REAL ESTATE 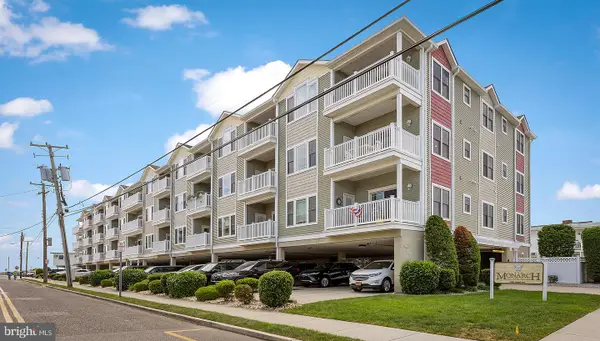 $689,000Pending2 beds 2 baths1,166 sq. ft.
$689,000Pending2 beds 2 baths1,166 sq. ft.5501 Atlantic Ave #208, WILDWOOD, NJ 08260
MLS# NJCM2006692Listed by: CABRERA COASTAL REAL ESTATE, LLC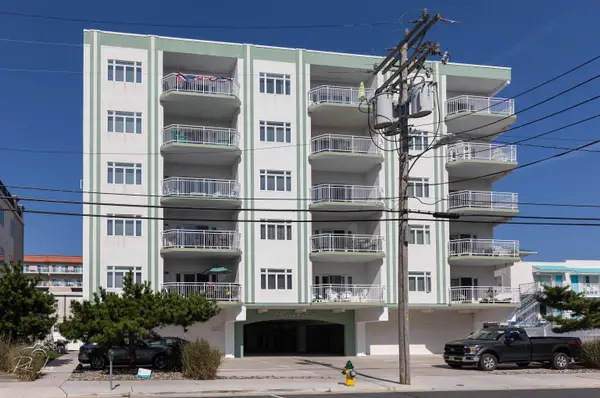 $889,000Active3 beds 2 baths1,551 sq. ft.
$889,000Active3 beds 2 baths1,551 sq. ft.503 E Stanton Road, Wildwood Crest, NJ 08260-1305
MLS# 260219Listed by: HOFFMAN AGENCY- New
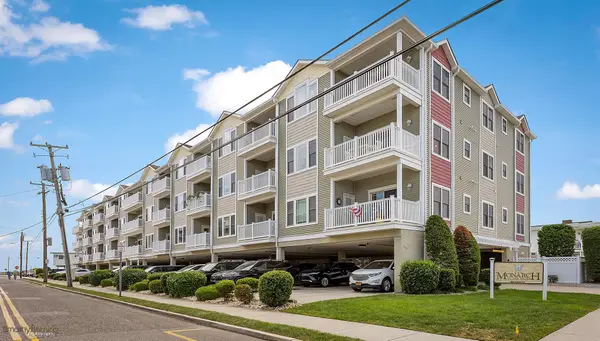 $689,000Active2 beds 2 baths1,166 sq. ft.
$689,000Active2 beds 2 baths1,166 sq. ft.5501 Atlantic Avenue, Wildwood Crest, NJ 08260
MLS# 260225Listed by: CABRERA COASTAL REAL ESTATE  $450,000Active2 beds 1 baths
$450,000Active2 beds 1 baths318 E Hollywood, Wildwood Crest, NJ 08260
MLS# 260213Listed by: EXP REALTY - WC

