1168 Tamarind Pl, Williamstown, NJ 08094
Local realty services provided by:Better Homes and Gardens Real Estate Reserve
1168 Tamarind Pl,Williamstown, NJ 08094
$594,000
- 4 Beds
- 4 Baths
- 2,829 sq. ft.
- Single family
- Active
Listed by:morgan halbruner
Office:keller williams realty
MLS#:NJGL2061032
Source:BRIGHTMLS
Price summary
- Price:$594,000
- Price per sq. ft.:$209.97
About this home
PRICE DROP & BACK ON MARKET!! Buyer pulled out during attorney review. Come check out 1168 Tamarind Place! This beautiful 4 bedroom, 2 full, 2 half bathroom home resides in Williamstown, New Jersey. Upon entry you will find the welcoming foyer area, followed by an open concept layout filled with tons of natural light! Make your way to the spacious living area, featuring large windows & a fire place, the perfect place to relax with guests or family. This leads you to the stunning chef's kitchen boasting newer kitchen countertops, newer backsplash, newer stainless steel appliances, freshly painted white cabinetry, and an island with room for barstool seating. Continue into your dining room with wainscoting and even more natural light, making for the perfect space for dining & entertaining guests. This main level also features a powder room, new light fixtures, and newer flooring in the living, dining and bonus room! There is a brand new fully finished basement with a half bath & built in bar. TONS of room for activities. Upstairs you will find 2 full bathrooms and all 4 spacious bedrooms equipped with ample closet space. Your primary en-suite offers no lack of space, creating a sanctuary for relaxation. The primary bathroom includes a double vanity with plenty of under sink storage, tub, and glass door entry shower. Finally, make your way outside to the stunning outdoor deck & patio, followed by your spacious backyard. Complete with both sets of backyard patio furniture, this is the outdoor oasis of your dreams! 1168 Tamarind Place also includes newer paint throughout the whole house, custom blinds, and 2 car garage parking! Nestled in a quiet neighborhood, schedule your showing today!
Contact an agent
Home facts
- Year built:2001
- Listing ID #:NJGL2061032
- Added:48 day(s) ago
- Updated:September 29, 2025 at 02:04 PM
Rooms and interior
- Bedrooms:4
- Total bathrooms:4
- Full bathrooms:2
- Half bathrooms:2
- Living area:2,829 sq. ft.
Heating and cooling
- Cooling:Central A/C
- Heating:Forced Air, Natural Gas
Structure and exterior
- Year built:2001
- Building area:2,829 sq. ft.
- Lot area:0.28 Acres
Utilities
- Water:Public
- Sewer:Public Sewer
Finances and disclosures
- Price:$594,000
- Price per sq. ft.:$209.97
- Tax amount:$11,026 (2025)
New listings near 1168 Tamarind Pl
- Coming SoonOpen Sat, 11am to 1pm
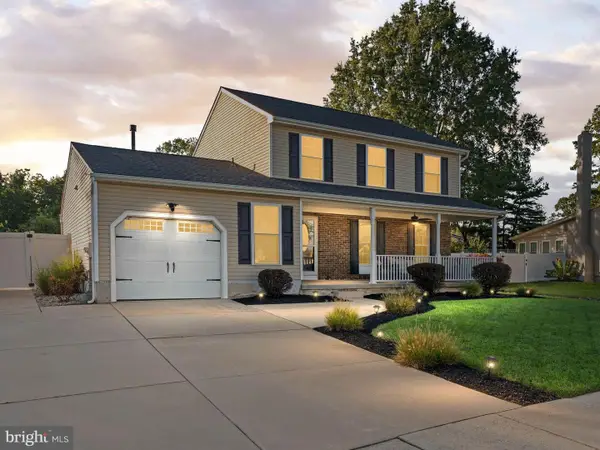 $462,500Coming Soon3 beds 3 baths
$462,500Coming Soon3 beds 3 baths425 Glasgow Rd, WILLIAMSTOWN, NJ 08094
MLS# NJGL2064448Listed by: KELLER WILLIAMS REALTY - MOORESTOWN - New
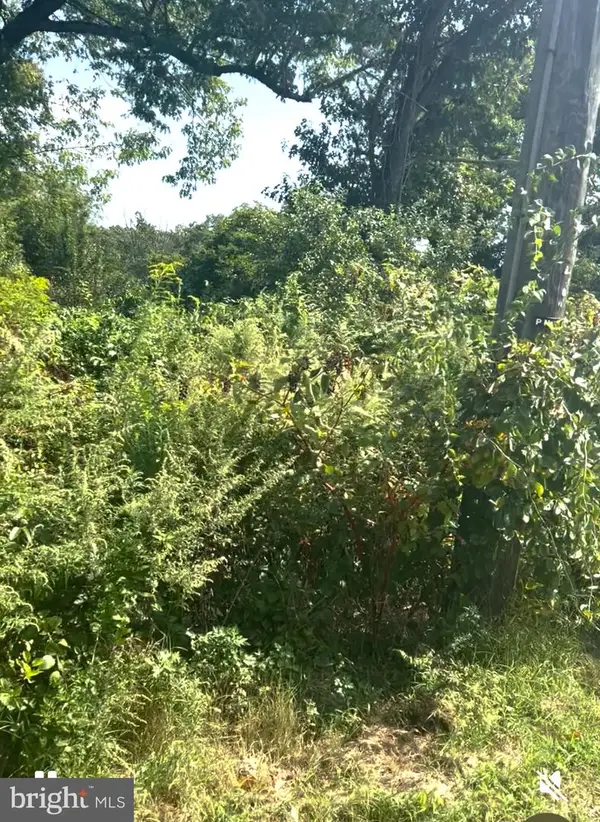 $200,000Active9.29 Acres
$200,000Active9.29 Acres2954 S Black Horse Pike, WILLIAMSTOWN, NJ 08094
MLS# NJGL2064646Listed by: HOMESMART FIRST ADVANTAGE REALTY - Coming SoonOpen Thu, 5 to 7pm
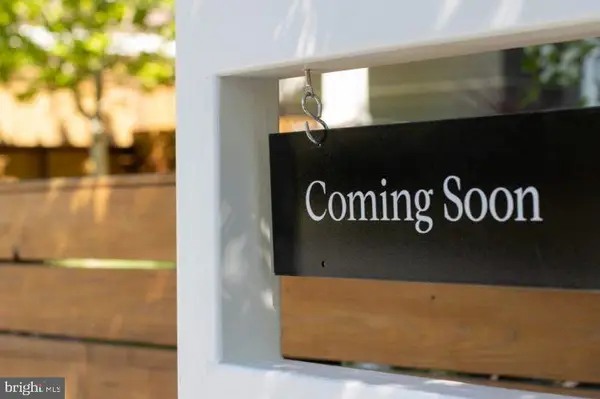 $400,000Coming Soon3 beds 3 baths
$400,000Coming Soon3 beds 3 baths505 Kirkwall Dr, WILLIAMSTOWN, NJ 08094
MLS# NJGL2064644Listed by: ROMANO REALTY - Coming Soon
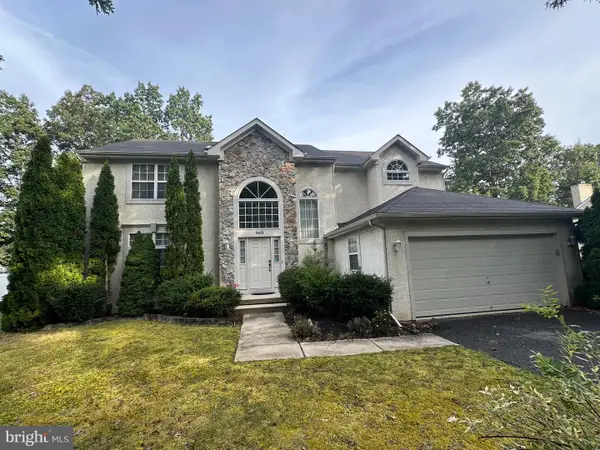 $565,000Coming Soon4 beds 3 baths
$565,000Coming Soon4 beds 3 baths960 Butler Dr, WILLIAMSTOWN, NJ 08094
MLS# NJGL2064622Listed by: COLDWELL BANKER REALTY - New
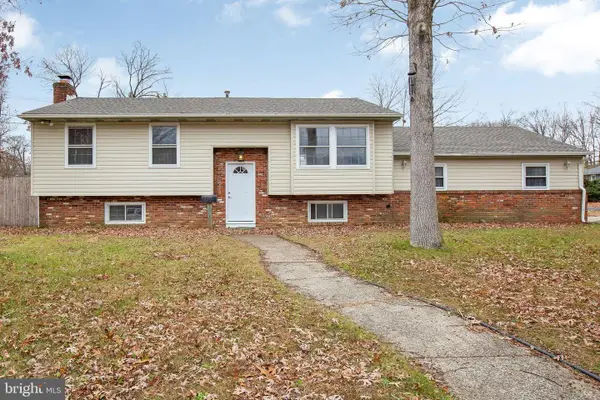 $395,000Active4 beds 2 baths2,068 sq. ft.
$395,000Active4 beds 2 baths2,068 sq. ft.1601 White Oak Ln, WILLIAMSTOWN, NJ 08094
MLS# NJGL2064618Listed by: KELLER WILLIAMS REALTY - WASHINGTON TOWNSHIP - New
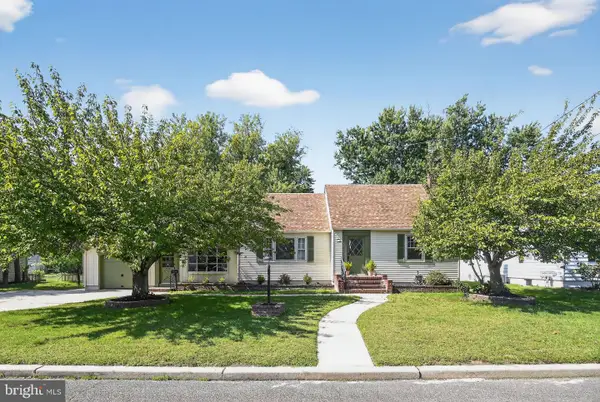 $399,500Active3 beds 2 baths1,846 sq. ft.
$399,500Active3 beds 2 baths1,846 sq. ft.109 Lindale Ave, WILLIAMSTOWN, NJ 08094
MLS# NJGL2062288Listed by: BHHS FOX & ROACH-MARLTON - New
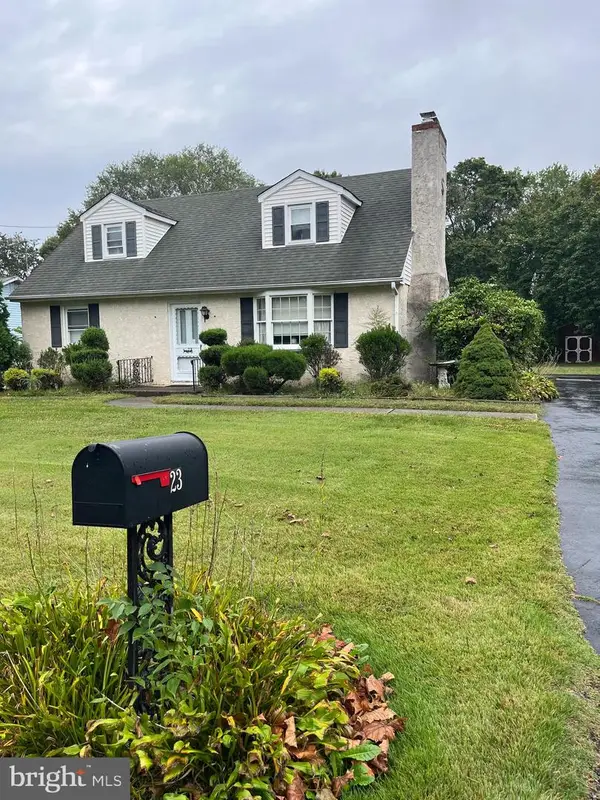 $309,900Active4 beds 2 baths1,539 sq. ft.
$309,900Active4 beds 2 baths1,539 sq. ft.23 Genova Ave, WILLIAMSTOWN, NJ 08094
MLS# NJGL2064532Listed by: KELLER WILLIAMS REALTY - WASHINGTON TOWNSHIP - New
 $165,000Active2 beds 1 baths780 sq. ft.
$165,000Active2 beds 1 baths780 sq. ft.945 Washington Ave, WILLIAMSTOWN, NJ 08094
MLS# NJGL2064556Listed by: REAL BROKER, LLC - New
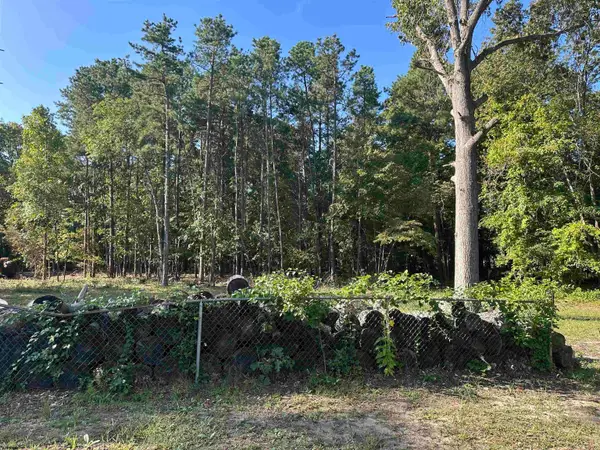 $65,000Active0 Acres
$65,000Active0 Acres0 8th, Williamstown, NJ 08094
MLS# 600759Listed by: BHHS DIVERSIFIED REALTY - New
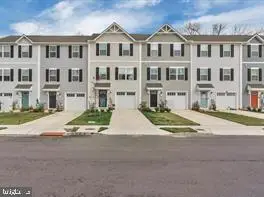 $360,000Active3 beds 3 baths1,567 sq. ft.
$360,000Active3 beds 3 baths1,567 sq. ft.161 Riley St, WILLIAMSTOWN, NJ 08094
MLS# NJGL2064374Listed by: REALTY OF PRINCETON
