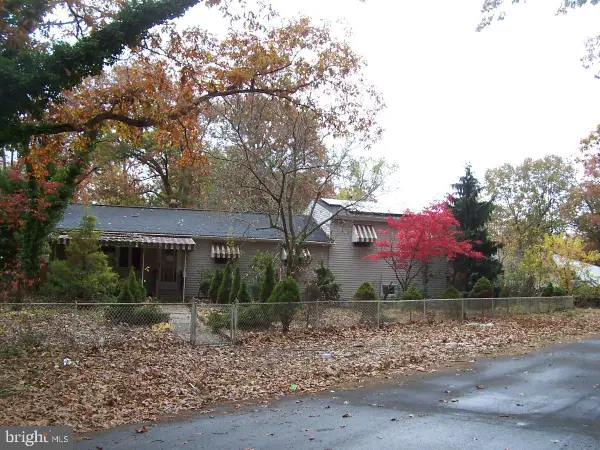1186 Glen Haven Ct, Williamstown, NJ 08094
Local realty services provided by:Better Homes and Gardens Real Estate Reserve
1186 Glen Haven Ct,Williamstown, NJ 08094
$315,000
- 3 Beds
- 3 Baths
- 1,527 sq. ft.
- Townhouse
- Pending
Listed by: erin k owens
Office: bhhs fox & roach-washington-gloucester
MLS#:NJGL2064688
Source:BRIGHTMLS
Price summary
- Price:$315,000
- Price per sq. ft.:$206.29
About this home
This spacious end unit townhome in the desirable Fox Hollow community offers the largest square footage available. Step inside to the foyer, which is flanked by the formal living room on the right and the dining area on the left. The dining area features a full bay window that allows natural sunlight to flow. Open to the dining area is the kitchen with ample counterspace and cabinetry, with a pass through to the connected family room for additional seating with bar stools, ideal for casual meals or entertaining. The kitchen also provides access to the rear patio, spacious enough for tables and your grill. Completing the first floor is a half bath, closet storage, and garage. Upstairs you'll find the owner's suite complete with a walk in closet and private full bath. The second and third bedrooms provide plenty of room for family, guests, or office space with another full bathroom nearby. Enjoy the comfort of homeownership without the requirement of lawn maintenance, snow removal, or exterior building maintenance! If you're looking for space, style, and a low-maintenance lifestyle, this end unit townhome is a perfect fit! Located convenient to the AC Expressway, Routes 322 & 42, with nearby shopping, restaurants, and groceries.
Contact an agent
Home facts
- Year built:1989
- Listing ID #:NJGL2064688
- Added:45 day(s) ago
- Updated:November 15, 2025 at 09:06 AM
Rooms and interior
- Bedrooms:3
- Total bathrooms:3
- Full bathrooms:2
- Half bathrooms:1
- Living area:1,527 sq. ft.
Heating and cooling
- Cooling:Central A/C
- Heating:Forced Air, Natural Gas
Structure and exterior
- Roof:Architectural Shingle
- Year built:1989
- Building area:1,527 sq. ft.
Schools
- High school:WILLIAMSTOWN
- Middle school:WILLIAMSTOWN M.S.
Utilities
- Water:Public
- Sewer:Public Sewer
Finances and disclosures
- Price:$315,000
- Price per sq. ft.:$206.29
- Tax amount:$5,529 (2025)
New listings near 1186 Glen Haven Ct
- Coming Soon
 $599,900Coming Soon4 beds 3 baths
$599,900Coming Soon4 beds 3 baths415 Stockton Loop, WILLIAMSTOWN, NJ 08094
MLS# NJGL2066542Listed by: BHHS FOX & ROACH - HADDONFIELD - New
 $414,900Active2 beds 2 baths1,638 sq. ft.
$414,900Active2 beds 2 baths1,638 sq. ft.404 Virgin Island Dr, WILLIAMSTOWN, NJ 08094
MLS# NJGL2066568Listed by: IMPACT REALTY GROUP LLC - New
 $180,000Active3 beds 2 baths1,501 sq. ft.
$180,000Active3 beds 2 baths1,501 sq. ft.107 Delwyn Ln, WILLIAMSTOWN, NJ 08094
MLS# NJAC2021734Listed by: MLS DIRECT BLACKWOOD - Open Sat, 1 to 3pmNew
 $380,000Active5 beds 2 baths2,265 sq. ft.
$380,000Active5 beds 2 baths2,265 sq. ft.32 Albertus, WILLIAMSTOWN, NJ 08094
MLS# NJGL2065462Listed by: WEICHERT REALTORS-TURNERSVILLE - New
 $499,999Active4 beds 4 baths2,624 sq. ft.
$499,999Active4 beds 4 baths2,624 sq. ft.1742 Corkery Ln, WILLIAMSTOWN, NJ 08094
MLS# NJGL2066396Listed by: CENTURY 21 RAUH & JOHNS - Coming Soon
 $598,000Coming Soon4 beds 3 baths
$598,000Coming Soon4 beds 3 baths3815 Castleton Dr, WILLIAMSTOWN, NJ 08094
MLS# NJGL2066460Listed by: EXP REALTY, LLC - Open Sat, 2 to 4pmNew
 $595,000Active4 beds 3 baths2,895 sq. ft.
$595,000Active4 beds 3 baths2,895 sq. ft.549 Maidstone Dr, WILLIAMSTOWN, NJ 08094
MLS# NJGL2066464Listed by: REALTY MARK ADVANTAGE - New
 $259,900Active2 beds 2 baths1,680 sq. ft.
$259,900Active2 beds 2 baths1,680 sq. ft.165 Dorian Dr, WILLIAMSTOWN, NJ 08094
MLS# NJGL2066470Listed by: BHHS FOX & ROACH-MULLICA HILL SOUTH - Open Sat, 12am to 3pmNew
 $369,900Active3 beds 4 baths2,138 sq. ft.
$369,900Active3 beds 4 baths2,138 sq. ft.2406 Exposition Dr, WILLIAMSTOWN, NJ 08094
MLS# NJGL2066508Listed by: RE/MAX COMMUNITY-WILLIAMSTOWN - Coming Soon
 $399,000Coming Soon4 beds 2 baths
$399,000Coming Soon4 beds 2 baths743 Lois Dr, WILLIAMSTOWN, NJ 08094
MLS# NJGL2066548Listed by: BHHS FOX & ROACH-WASHINGTON-GLOUCESTER
