1401 Sundrop Ct, Williamstown, NJ 08094
Local realty services provided by:Better Homes and Gardens Real Estate Maturo
1401 Sundrop Ct,Williamstown, NJ 08094
$595,000
- 4 Beds
- 3 Baths
- 2,844 sq. ft.
- Single family
- Pending
Listed by:
- Greg Damone(856) 313 - 8984Better Homes and Gardens Real Estate Maturo
MLS#:NJGL2058246
Source:BRIGHTMLS
Price summary
- Price:$595,000
- Price per sq. ft.:$209.21
About this home
Don't let this one slip away! Schedule your private showing today of this beautifully upgraded Hampton model in a premium court location within one of the area's most desirable developments, Hunter Woods! This meticulously maintained 4-bedroom, 2.5-bath home offers a spacious open floor plan, a fully finished basement with theater and game room, and numerous high-end upgrades throughout. The remodeled kitchen features granite countertops, a center island, stainless steel appliances, a built-in desk, pantry, backsplash, and sunny bay windows. The family room includes a dramatic gas fireplace with custom wood surround and large replacement windows. Enjoy elegant dining in a formal room that flows into a bright and airy living room. The primary suite boasts two large closets and a tiled bath with Jacuzzi tub. All bedrooms are generously sized with ample closet space. The finished basement is an entertainer's dream‹”complete with 3D projector, recessed lighting, wall sconces, gaming area, and a dry bar with wine rack. Additional features include a newer roof, replaced central air conditioning, updated side and front windows, front door, a Wi-Fi-controlled sprinkler system using well water, finished garage, and smart garage door opener. This home is located just minutes from the Williamstown Bike Path, Scotland Run Park, Gloucester Township Premium Outlets, shopping, restaurants, Philadelphia, and Jersey Shore points‹”offering both convenience and lifestyle.
Contact an agent
Home facts
- Year built:1998
- Listing ID #:NJGL2058246
- Added:116 day(s) ago
- Updated:September 29, 2025 at 07:35 AM
Rooms and interior
- Bedrooms:4
- Total bathrooms:3
- Full bathrooms:2
- Half bathrooms:1
- Living area:2,844 sq. ft.
Heating and cooling
- Cooling:Central A/C
- Heating:Forced Air, Natural Gas
Structure and exterior
- Roof:Shingle
- Year built:1998
- Building area:2,844 sq. ft.
Utilities
- Water:Public
- Sewer:Public Sewer
Finances and disclosures
- Price:$595,000
- Price per sq. ft.:$209.21
- Tax amount:$11,524 (2024)
New listings near 1401 Sundrop Ct
- Coming SoonOpen Sat, 11am to 1pm
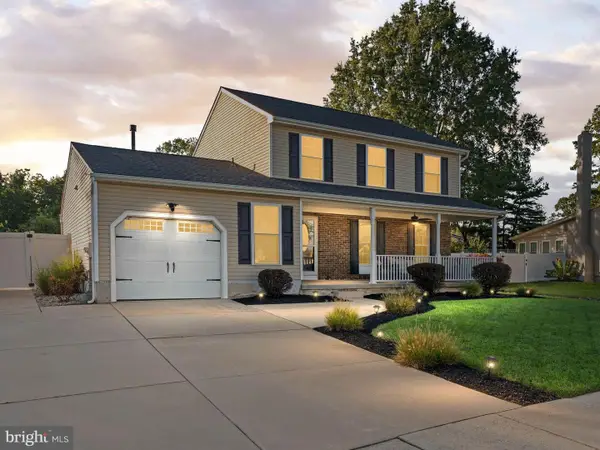 $462,500Coming Soon3 beds 3 baths
$462,500Coming Soon3 beds 3 baths425 Glasgow Rd, WILLIAMSTOWN, NJ 08094
MLS# NJGL2064448Listed by: KELLER WILLIAMS REALTY - MOORESTOWN - New
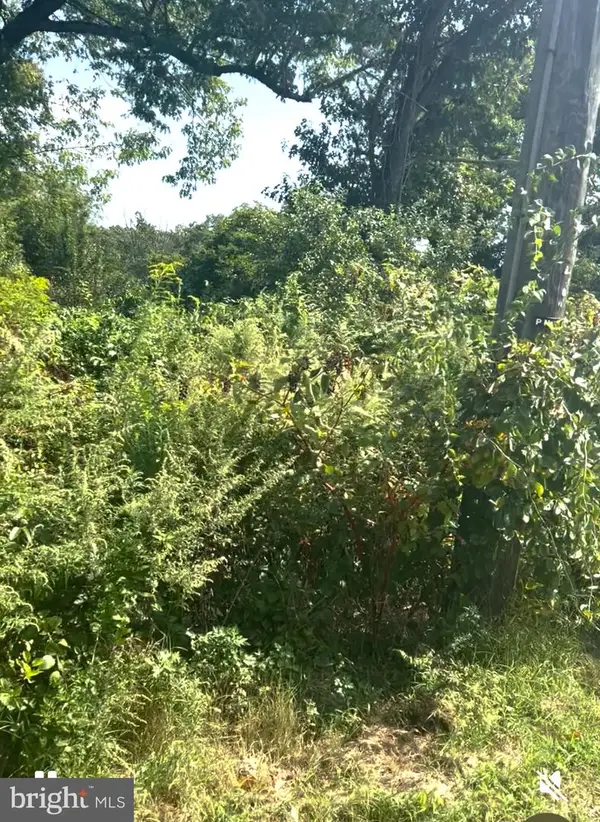 $200,000Active9.29 Acres
$200,000Active9.29 Acres2954 S Black Horse Pike, WILLIAMSTOWN, NJ 08094
MLS# NJGL2064646Listed by: HOMESMART FIRST ADVANTAGE REALTY - Coming SoonOpen Thu, 5 to 7pm
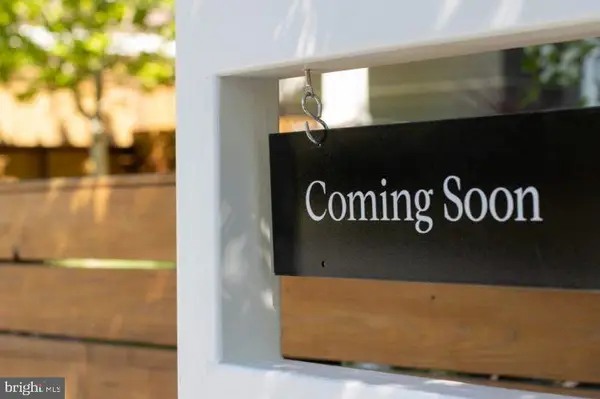 $400,000Coming Soon3 beds 3 baths
$400,000Coming Soon3 beds 3 baths505 Kirkwall Dr, WILLIAMSTOWN, NJ 08094
MLS# NJGL2064644Listed by: ROMANO REALTY - Coming Soon
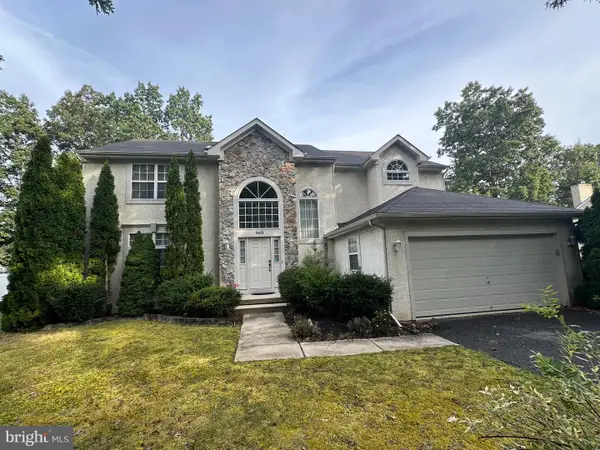 $565,000Coming Soon4 beds 3 baths
$565,000Coming Soon4 beds 3 baths960 Butler Dr, WILLIAMSTOWN, NJ 08094
MLS# NJGL2064622Listed by: COLDWELL BANKER REALTY - New
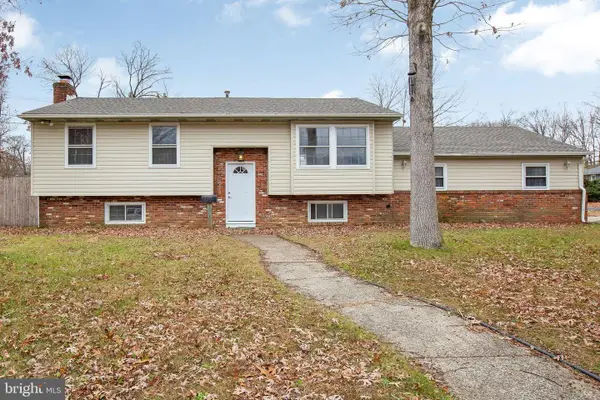 $395,000Active4 beds 2 baths2,068 sq. ft.
$395,000Active4 beds 2 baths2,068 sq. ft.1601 White Oak Ln, WILLIAMSTOWN, NJ 08094
MLS# NJGL2064618Listed by: KELLER WILLIAMS REALTY - WASHINGTON TOWNSHIP - New
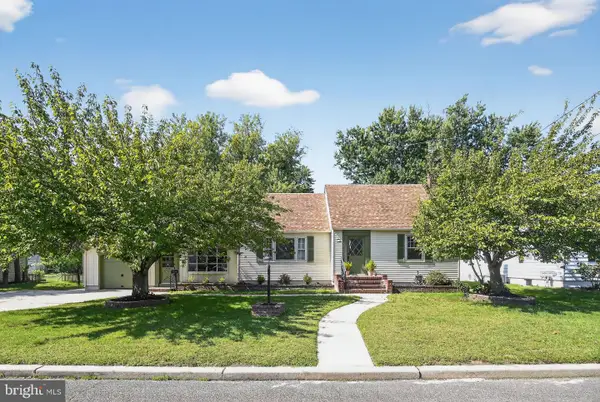 $399,500Active3 beds 2 baths1,846 sq. ft.
$399,500Active3 beds 2 baths1,846 sq. ft.109 Lindale Ave, WILLIAMSTOWN, NJ 08094
MLS# NJGL2062288Listed by: BHHS FOX & ROACH-MARLTON - New
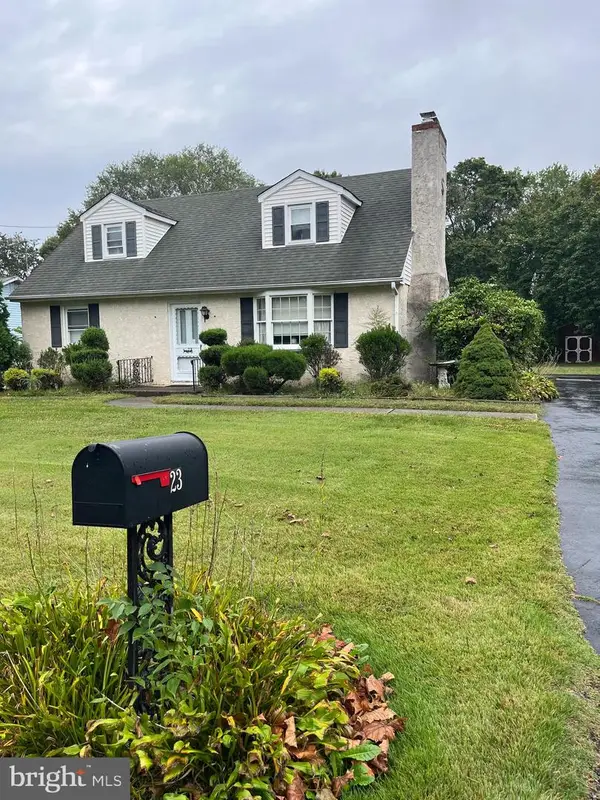 $309,900Active4 beds 2 baths1,539 sq. ft.
$309,900Active4 beds 2 baths1,539 sq. ft.23 Genova Ave, WILLIAMSTOWN, NJ 08094
MLS# NJGL2064532Listed by: KELLER WILLIAMS REALTY - WASHINGTON TOWNSHIP - New
 $165,000Active2 beds 1 baths780 sq. ft.
$165,000Active2 beds 1 baths780 sq. ft.945 Washington Ave, WILLIAMSTOWN, NJ 08094
MLS# NJGL2064556Listed by: REAL BROKER, LLC - New
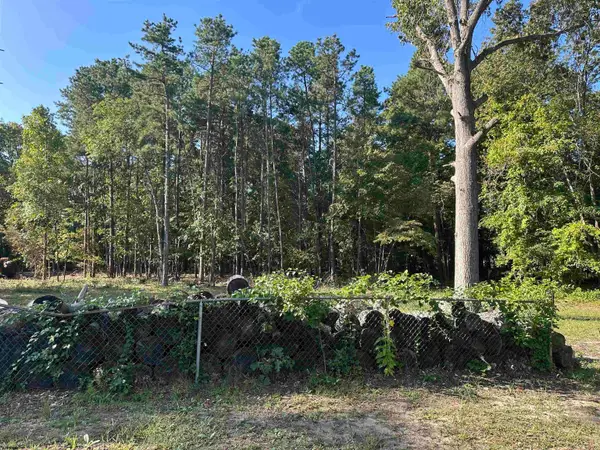 $65,000Active0 Acres
$65,000Active0 Acres0 8th, Williamstown, NJ 08094
MLS# 600759Listed by: BHHS DIVERSIFIED REALTY - New
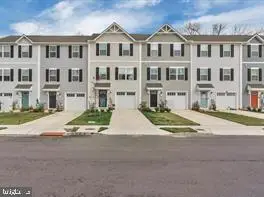 $360,000Active3 beds 3 baths1,567 sq. ft.
$360,000Active3 beds 3 baths1,567 sq. ft.161 Riley St, WILLIAMSTOWN, NJ 08094
MLS# NJGL2064374Listed by: REALTY OF PRINCETON
