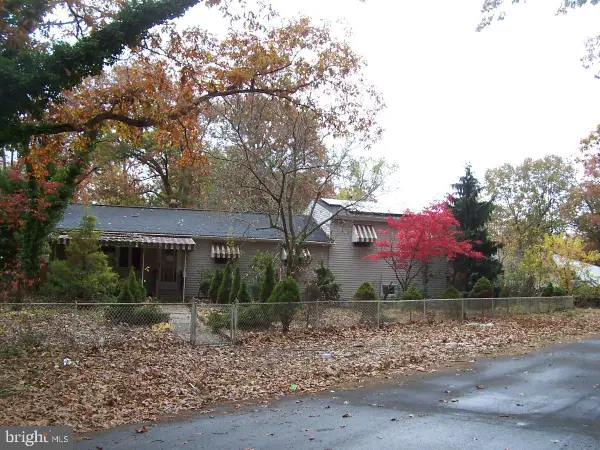1566 Pitman Downer Rd, Williamstown, NJ 08094
Local realty services provided by:Better Homes and Gardens Real Estate Cassidon Realty
1566 Pitman Downer Rd,Williamstown, NJ 08094
$619,900
- 4 Beds
- 3 Baths
- 2,214 sq. ft.
- Single family
- Pending
Listed by: gerald e demarco
Office: demarco realty group, llc.
MLS#:NJGL2058788
Source:BRIGHTMLS
Price summary
- Price:$619,900
- Price per sq. ft.:$279.99
About this home
Discover the potential of this exquisite new construction, set to be completed in October 2025. This stunning detached Colonial/Farmhouse-style home is situated on a generous .93-acre lot, offering ample space for outdoor activities and privacy. With 4 spacious bedrooms and 2.5 luxurious bathrooms, this residence is designed for comfort and elegance. Wood frame and concrete foundation construction are complemented by durable vinyl siding, ensuring longevity and low maintenance. Inside, envision the possibilities with a full, unfinished basement, perfect for customization to suit your lifestyle-be it a home theater, gym, or additional living space. The attached front-entry garage accommodates two vehicles, while off-street parking adds convenience. Enjoy the charm of modern living with the potential for personalized finishes throughout. Don't miss the opportunity to make this luxurious residence your own!
Contact an agent
Home facts
- Year built:2025
- Listing ID #:NJGL2058788
- Added:129 day(s) ago
- Updated:November 15, 2025 at 09:06 AM
Rooms and interior
- Bedrooms:4
- Total bathrooms:3
- Full bathrooms:2
- Half bathrooms:1
- Living area:2,214 sq. ft.
Heating and cooling
- Cooling:Central A/C
- Heating:Forced Air, Natural Gas
Structure and exterior
- Roof:Architectural Shingle, Metal
- Year built:2025
- Building area:2,214 sq. ft.
- Lot area:0.93 Acres
Schools
- High school:MONROE TOWNSHIP
Utilities
- Water:Well
- Sewer:On Site Septic
Finances and disclosures
- Price:$619,900
- Price per sq. ft.:$279.99
- Tax amount:$1,402 (2024)
New listings near 1566 Pitman Downer Rd
- Coming Soon
 $599,900Coming Soon4 beds 3 baths
$599,900Coming Soon4 beds 3 baths415 Stockton Loop, WILLIAMSTOWN, NJ 08094
MLS# NJGL2066542Listed by: BHHS FOX & ROACH - HADDONFIELD - New
 $414,900Active2 beds 2 baths1,638 sq. ft.
$414,900Active2 beds 2 baths1,638 sq. ft.404 Virgin Island Dr, WILLIAMSTOWN, NJ 08094
MLS# NJGL2066568Listed by: IMPACT REALTY GROUP LLC - New
 $180,000Active3 beds 2 baths1,501 sq. ft.
$180,000Active3 beds 2 baths1,501 sq. ft.107 Delwyn Ln, WILLIAMSTOWN, NJ 08094
MLS# NJAC2021734Listed by: MLS DIRECT BLACKWOOD - Open Sat, 1 to 3pmNew
 $380,000Active5 beds 2 baths2,265 sq. ft.
$380,000Active5 beds 2 baths2,265 sq. ft.32 Albertus, WILLIAMSTOWN, NJ 08094
MLS# NJGL2065462Listed by: WEICHERT REALTORS-TURNERSVILLE - New
 $499,999Active4 beds 4 baths2,624 sq. ft.
$499,999Active4 beds 4 baths2,624 sq. ft.1742 Corkery Ln, WILLIAMSTOWN, NJ 08094
MLS# NJGL2066396Listed by: CENTURY 21 RAUH & JOHNS - Coming Soon
 $598,000Coming Soon4 beds 3 baths
$598,000Coming Soon4 beds 3 baths3815 Castleton Dr, WILLIAMSTOWN, NJ 08094
MLS# NJGL2066460Listed by: EXP REALTY, LLC - Open Sat, 2 to 4pmNew
 $595,000Active4 beds 3 baths2,895 sq. ft.
$595,000Active4 beds 3 baths2,895 sq. ft.549 Maidstone Dr, WILLIAMSTOWN, NJ 08094
MLS# NJGL2066464Listed by: REALTY MARK ADVANTAGE - New
 $259,900Active2 beds 2 baths1,680 sq. ft.
$259,900Active2 beds 2 baths1,680 sq. ft.165 Dorian Dr, WILLIAMSTOWN, NJ 08094
MLS# NJGL2066470Listed by: BHHS FOX & ROACH-MULLICA HILL SOUTH - Open Sat, 12am to 3pmNew
 $369,900Active3 beds 4 baths2,138 sq. ft.
$369,900Active3 beds 4 baths2,138 sq. ft.2406 Exposition Dr, WILLIAMSTOWN, NJ 08094
MLS# NJGL2066508Listed by: RE/MAX COMMUNITY-WILLIAMSTOWN - Coming Soon
 $399,000Coming Soon4 beds 2 baths
$399,000Coming Soon4 beds 2 baths743 Lois Dr, WILLIAMSTOWN, NJ 08094
MLS# NJGL2066548Listed by: BHHS FOX & ROACH-WASHINGTON-GLOUCESTER
