1714 Biden Ln, Williamstown, NJ 08094
Local realty services provided by:Better Homes and Gardens Real Estate Cassidon Realty
1714 Biden Ln,Williamstown, NJ 08094
$629,900
- 4 Beds
- 3 Baths
- 2,594 sq. ft.
- Single family
- Pending
Listed by:frances manzoni
Office:century 21 rauh & johns
MLS#:NJGL2061142
Source:BRIGHTMLS
Price summary
- Price:$629,900
- Price per sq. ft.:$242.83
About this home
Professional photos coming soon. Welcome to this beautifully maintained 4-bedroom, 2.5-bath home in the desirable Tall Oaks development. Step inside to a stunning two-story foyer accented with elegant shadow boxes along the staircase. The spacious living room features cathedral ceilings and newer carpet, while the dining room boasts bay windows and matching newer carpet. The updated powder room adds a modern touch.
The family room offers brand-new flooring and a cozy gas fireplace, perfect for relaxing evenings. The kitchen is a chef’s delight with a ceramic tile floor, granite countertops, island, double oven, warming drawer, and recessed lighting throughout.
Upstairs, the primary bedroom showcases crown moulding and a full bath with tile flooring. The finished basement includes a sauna, which stays with the home. Major systems have been well cared for, with the HVAC replaced in 2014, water heater in 2018, and a 10-year-old roof. Solar panels on the back of the home help with energy savings.
Outside, enjoy a fully fenced yard featuring an in-ground saltwater pool, built-in fire pit, and patio—ideal for summer entertaining. A two-car garage completes this fantastic property.
Contact an agent
Home facts
- Year built:1996
- Listing ID #:NJGL2061142
- Added:51 day(s) ago
- Updated:September 29, 2025 at 07:35 AM
Rooms and interior
- Bedrooms:4
- Total bathrooms:3
- Full bathrooms:2
- Half bathrooms:1
- Living area:2,594 sq. ft.
Heating and cooling
- Cooling:Central A/C
- Heating:Central, Forced Air, Natural Gas
Structure and exterior
- Year built:1996
- Building area:2,594 sq. ft.
- Lot area:0.46 Acres
Utilities
- Water:Public
- Sewer:Public Sewer
Finances and disclosures
- Price:$629,900
- Price per sq. ft.:$242.83
- Tax amount:$10,780 (2025)
New listings near 1714 Biden Ln
- Coming SoonOpen Sat, 11am to 1pm
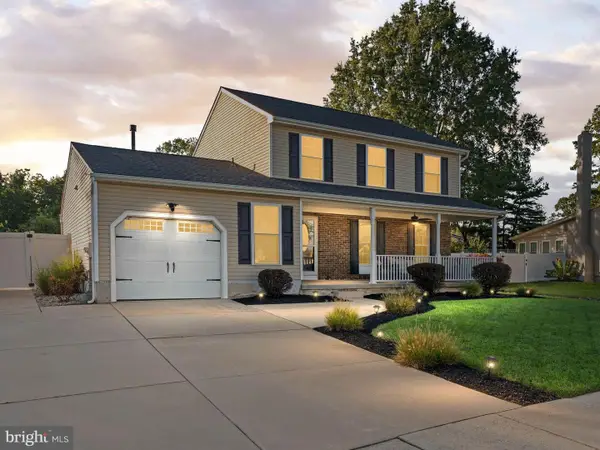 $462,500Coming Soon3 beds 3 baths
$462,500Coming Soon3 beds 3 baths425 Glasgow Rd, WILLIAMSTOWN, NJ 08094
MLS# NJGL2064448Listed by: KELLER WILLIAMS REALTY - MOORESTOWN - New
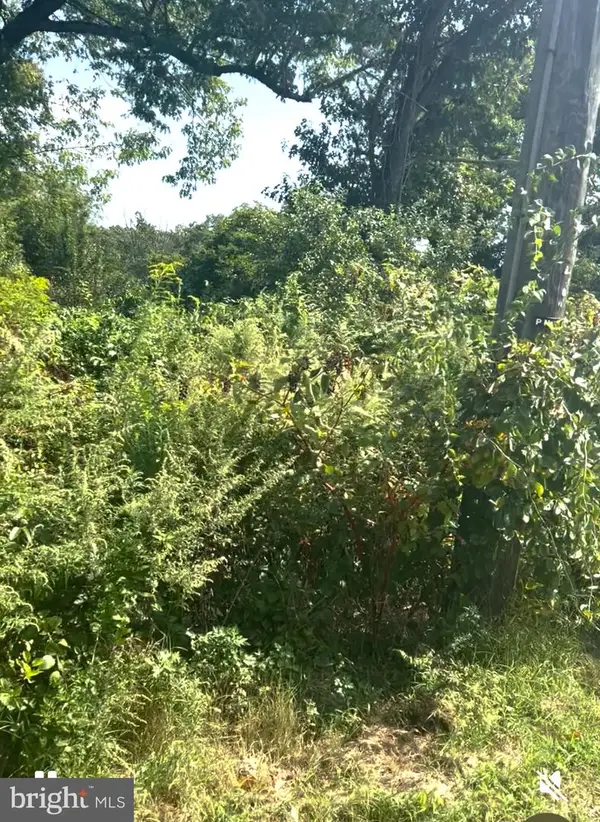 $200,000Active9.29 Acres
$200,000Active9.29 Acres2954 S Black Horse Pike, WILLIAMSTOWN, NJ 08094
MLS# NJGL2064646Listed by: HOMESMART FIRST ADVANTAGE REALTY - Coming SoonOpen Thu, 5 to 7pm
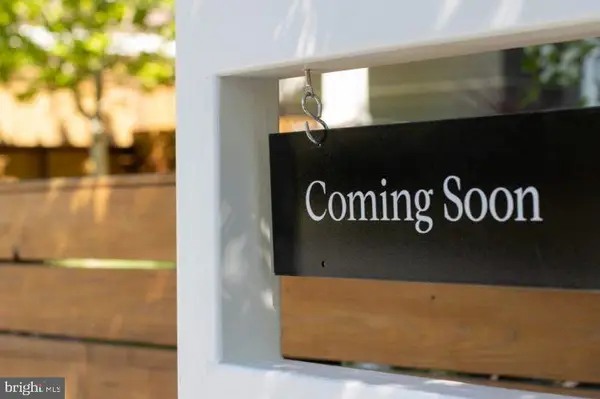 $400,000Coming Soon3 beds 3 baths
$400,000Coming Soon3 beds 3 baths505 Kirkwall Dr, WILLIAMSTOWN, NJ 08094
MLS# NJGL2064644Listed by: ROMANO REALTY - Coming Soon
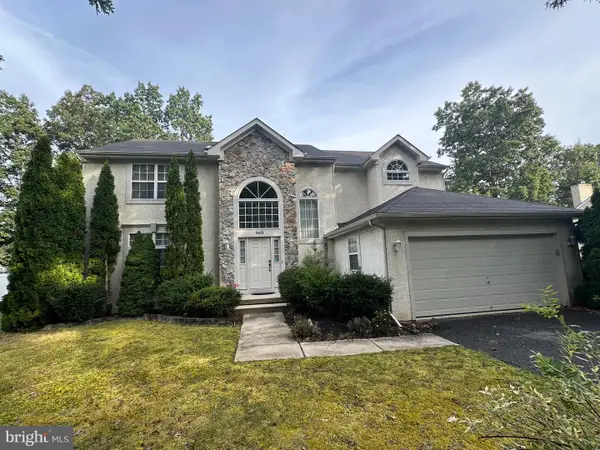 $565,000Coming Soon4 beds 3 baths
$565,000Coming Soon4 beds 3 baths960 Butler Dr, WILLIAMSTOWN, NJ 08094
MLS# NJGL2064622Listed by: COLDWELL BANKER REALTY - New
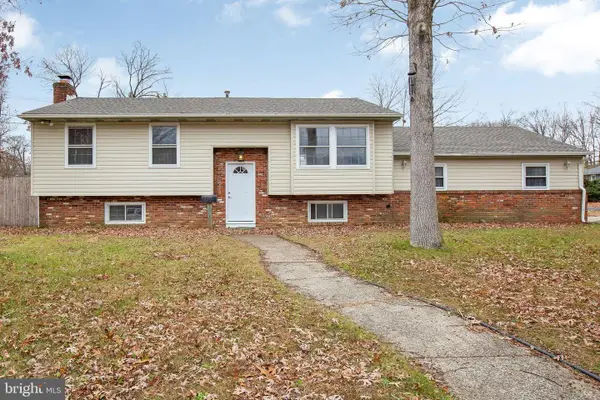 $395,000Active4 beds 2 baths2,068 sq. ft.
$395,000Active4 beds 2 baths2,068 sq. ft.1601 White Oak Ln, WILLIAMSTOWN, NJ 08094
MLS# NJGL2064618Listed by: KELLER WILLIAMS REALTY - WASHINGTON TOWNSHIP - New
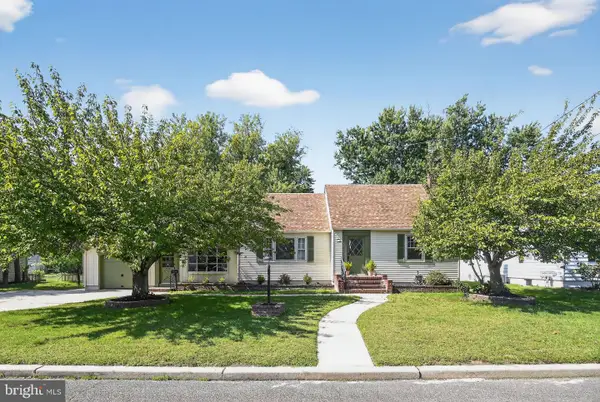 $399,500Active3 beds 2 baths1,846 sq. ft.
$399,500Active3 beds 2 baths1,846 sq. ft.109 Lindale Ave, WILLIAMSTOWN, NJ 08094
MLS# NJGL2062288Listed by: BHHS FOX & ROACH-MARLTON - New
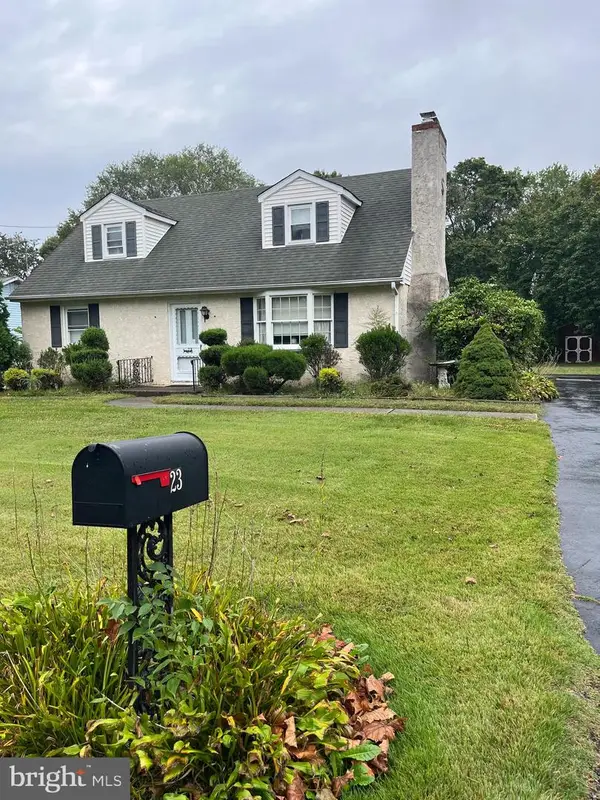 $309,900Active4 beds 2 baths1,539 sq. ft.
$309,900Active4 beds 2 baths1,539 sq. ft.23 Genova Ave, WILLIAMSTOWN, NJ 08094
MLS# NJGL2064532Listed by: KELLER WILLIAMS REALTY - WASHINGTON TOWNSHIP - New
 $165,000Active2 beds 1 baths780 sq. ft.
$165,000Active2 beds 1 baths780 sq. ft.945 Washington Ave, WILLIAMSTOWN, NJ 08094
MLS# NJGL2064556Listed by: REAL BROKER, LLC - New
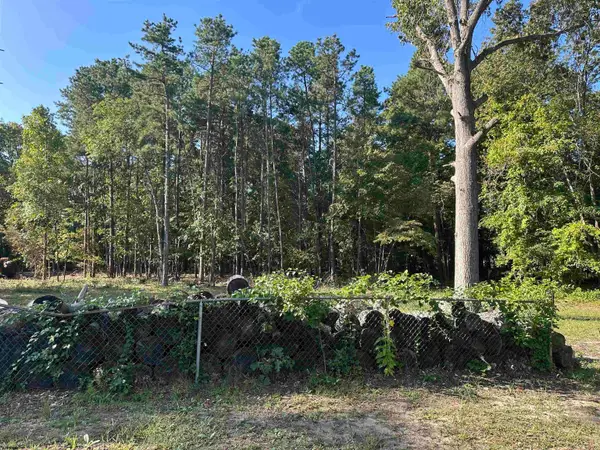 $65,000Active0 Acres
$65,000Active0 Acres0 8th, Williamstown, NJ 08094
MLS# 600759Listed by: BHHS DIVERSIFIED REALTY - New
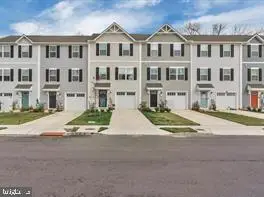 $360,000Active3 beds 3 baths1,567 sq. ft.
$360,000Active3 beds 3 baths1,567 sq. ft.161 Riley St, WILLIAMSTOWN, NJ 08094
MLS# NJGL2064374Listed by: REALTY OF PRINCETON
