208 Ripley Ct, Williamstown, NJ 08094
Local realty services provided by:Better Homes and Gardens Real Estate GSA Realty
208 Ripley Ct,Williamstown, NJ 08094
$650,000
- 4 Beds
- 3 Baths
- 2,776 sq. ft.
- Single family
- Active
Listed by:nicholas j christopher
Office:re/max community-williamstown
MLS#:NJGL2065052
Source:BRIGHTMLS
Price summary
- Price:$650,000
- Price per sq. ft.:$234.15
About this home
Welcome to the highly sought-after Willow Woods subdivision!
This beautiful Princeton II model by Richmond American Homes offers everything you’ve been looking for — 4 bedrooms, 2.5 baths, a full finished basement, and a low-maintenance composite deck for outdoor entertaining. Step inside to a bright, open foyer that sets the tone for the rest of the home. To your right, you’ll find the formal living room, while the formal dining room on the left is the perfect spot to host holiday dinners or family gatherings. At the rear of the home, there’s a versatile bonus room — ideal as a home office, playroom, or even a 5th bedroom. The spacious family room is wide open and centered around a cozy gas fireplace, perfect for relaxing or watching the big game. The bright kitchen offers ample counter space and cabinetry, making it easy to whip up your favorite meals. A sliding glass door leads directly to the maintenance-free composite deck, perfect for morning coffee or summer barbecues.
Upstairs, you’ll find four generously sized bedrooms, including a large primary suite featuring a walk-in closet and a private bath. Three additional bedrooms and a full hall bath complete the upper level. The finished basement adds even more space — perfect for a playroom, gym, or media room. There’s also a large storage area and a rough-in for an additional bathroom if you ever want to expand.
📍 This one checks all the boxes — location, layout, and lifestyle. Don’t wait… put this home on your must-see list today!
Contact an agent
Home facts
- Year built:2006
- Listing ID #:NJGL2065052
- Added:7 day(s) ago
- Updated:October 18, 2025 at 01:38 PM
Rooms and interior
- Bedrooms:4
- Total bathrooms:3
- Full bathrooms:2
- Half bathrooms:1
- Living area:2,776 sq. ft.
Heating and cooling
- Cooling:Central A/C
- Heating:Forced Air, Natural Gas
Structure and exterior
- Roof:Shingle
- Year built:2006
- Building area:2,776 sq. ft.
- Lot area:0.5 Acres
Utilities
- Water:Public
- Sewer:Public Sewer
Finances and disclosures
- Price:$650,000
- Price per sq. ft.:$234.15
- Tax amount:$11,626 (2025)
New listings near 208 Ripley Ct
- Open Sat, 12 to 3pmNew
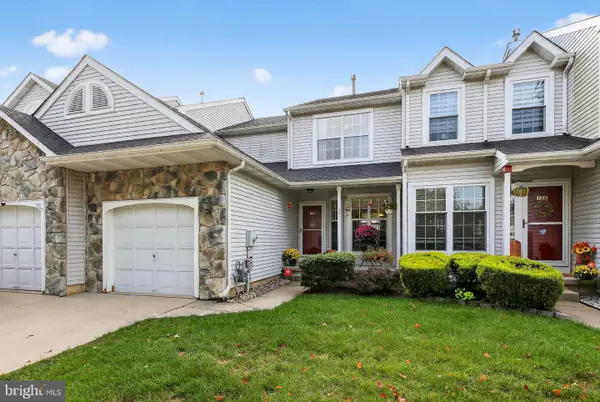 $312,000Active2 beds 3 baths1,238 sq. ft.
$312,000Active2 beds 3 baths1,238 sq. ft.128 Kerry Lynn Ct, WILLIAMSTOWN, NJ 08094
MLS# NJGL2062278Listed by: THOMAS E LILLIE REALTY - Open Sat, 10am to 1pmNew
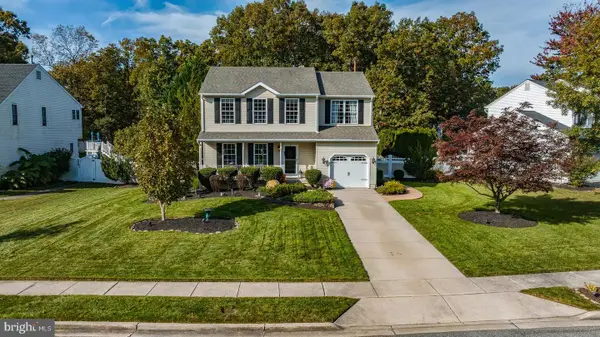 $534,900Active4 beds 3 baths2,092 sq. ft.
$534,900Active4 beds 3 baths2,092 sq. ft.435 School House Rd, WILLIAMSTOWN, NJ 08094
MLS# NJGL2065332Listed by: BHHS FOX & ROACH 9TH STREET-OCEAN CITY - New
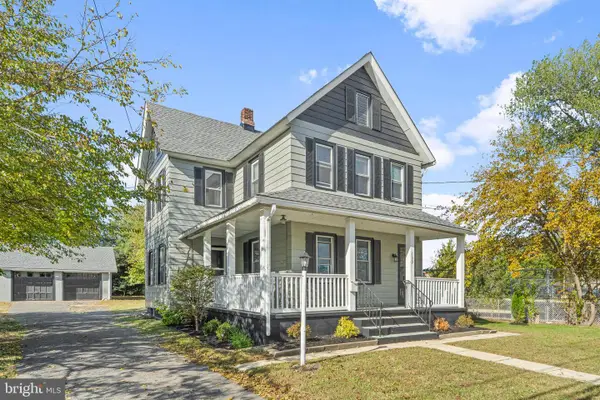 $350,000Active4 beds 2 baths1,496 sq. ft.
$350,000Active4 beds 2 baths1,496 sq. ft.109 Poplar St, WILLIAMSTOWN, NJ 08094
MLS# NJGL2062576Listed by: SOCIETY - Coming Soon
 $360,000Coming Soon3 beds 2 baths
$360,000Coming Soon3 beds 2 baths317 Balsam Rd, WILLIAMSTOWN, NJ 08094
MLS# NJGL2065302Listed by: BHHS FOX & ROACH-WASHINGTON-GLOUCESTER - New
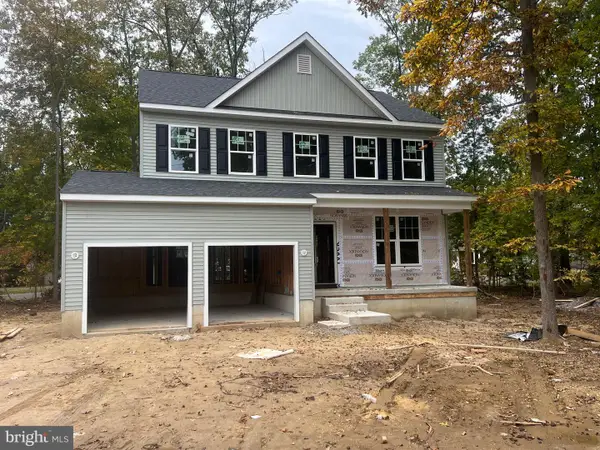 $549,900Active4 beds 3 baths2,000 sq. ft.
$549,900Active4 beds 3 baths2,000 sq. ft.3511 S Shore Dr, WILLIAMSTOWN, NJ 08094
MLS# NJGL2065234Listed by: RE/MAX COMMUNITY-WILLIAMSTOWN - Coming SoonOpen Sat, 1 to 3pm
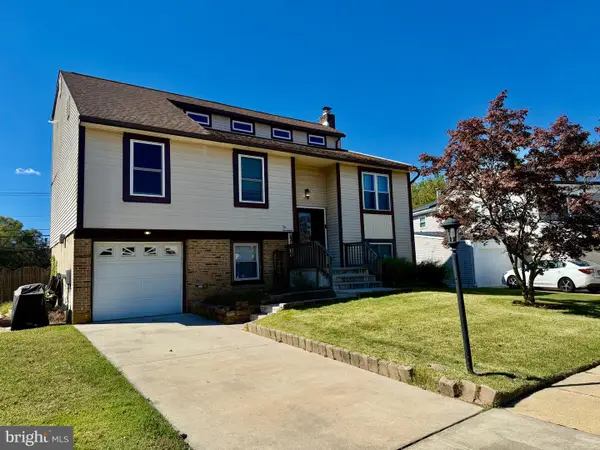 $450,000Coming Soon5 beds 3 baths
$450,000Coming Soon5 beds 3 baths1017 Micawber Dr, WILLIAMSTOWN, NJ 08094
MLS# NJGL2065286Listed by: KELLER WILLIAMS - MAIN STREET - New
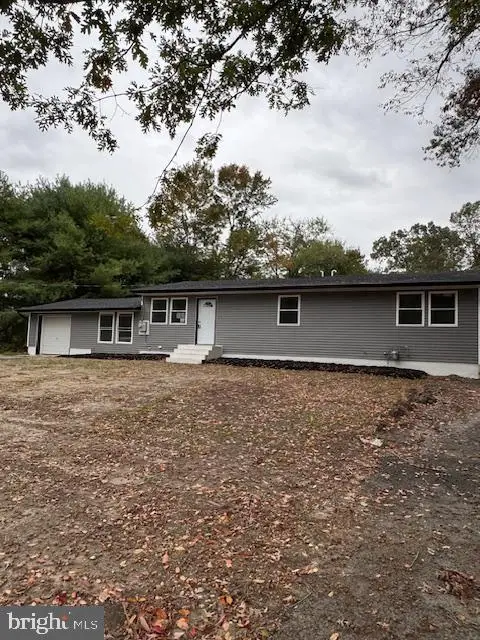 $385,890Active3 beds 2 baths1,425 sq. ft.
$385,890Active3 beds 2 baths1,425 sq. ft.1435 Coles Mill Rd, WILLIAMSTOWN, NJ 08094
MLS# NJGL2065282Listed by: HOMESMART FIRST ADVANTAGE REALTY - New
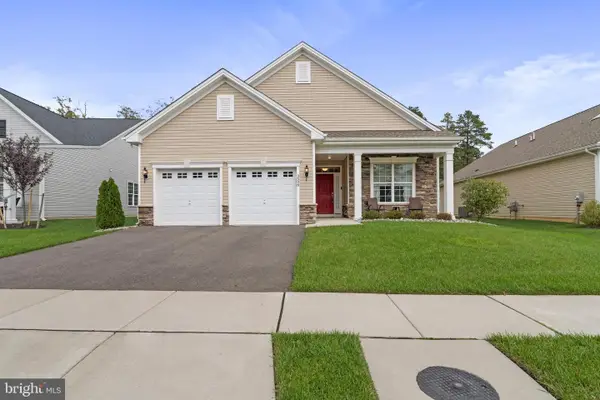 $450,000Active3 beds 2 baths1,879 sq. ft.
$450,000Active3 beds 2 baths1,879 sq. ft.3598 Yarmouth Ln, WILLIAMSTOWN, NJ 08094
MLS# NJGL2065252Listed by: KELLER WILLIAMS REALTY - WASHINGTON TOWNSHIP - New
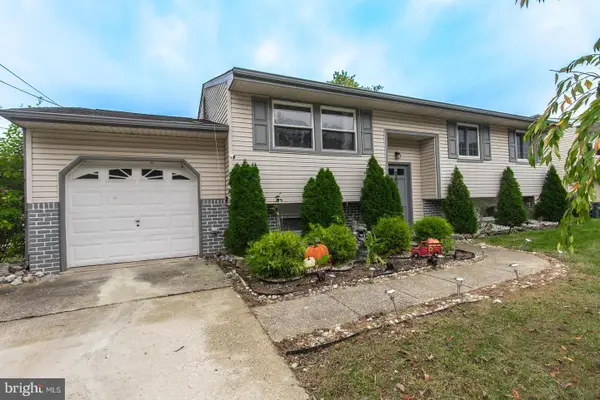 $345,000Active3 beds 2 baths2,068 sq. ft.
$345,000Active3 beds 2 baths2,068 sq. ft.280 Ireland Ter, WILLIAMSTOWN, NJ 08094
MLS# NJGL2065098Listed by: KELLER WILLIAMS REAL ESTATE-LANGHORNE - New
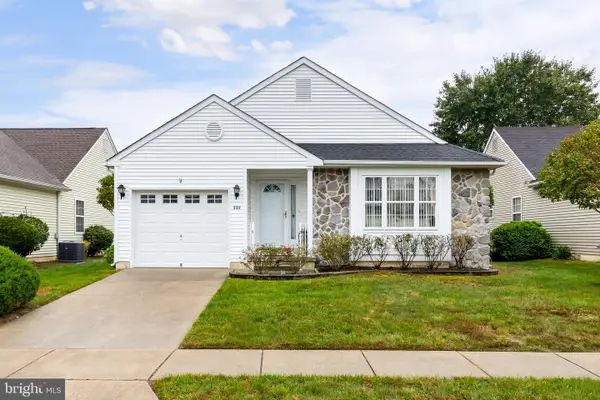 $315,000Active2 beds 2 baths1,464 sq. ft.
$315,000Active2 beds 2 baths1,464 sq. ft.552 Doral Dr, WILLIAMSTOWN, NJ 08094
MLS# NJGL2064944Listed by: KELLER WILLIAMS REALTY - WASHINGTON TOWNSHIP
