611 Fries Mill Rd, Williamstown, NJ 08094
Local realty services provided by:Better Homes and Gardens Real Estate Community Realty
611 Fries Mill Rd,Williamstown, NJ 08094
$675,000
- 3 Beds
- 2 Baths
- 1,554 sq. ft.
- Single family
- Pending
Listed by: thomas p. duffy
Office: keller williams realty - washington township
MLS#:NJGL2051556
Source:BRIGHTMLS
Price summary
- Price:$675,000
- Price per sq. ft.:$434.36
About this home
YOUR OPPORTUNITY IS HERE!!! Have you been looking for a unique property for you AND your business to call home? Look no further. The potential for this Mixed Use Property is endless! The property consists of a 3bed, 2 full bath, 1,554sqft rancher that is Move in ready as an office, home office, rental residence or primary residence, a warehouse building that has 2,250 sqft of space with 4 drive up doors and 1 leveler, as well as 1,250sqft of finished office space in the front, and to round out the line-up there is a 2nd 2,000sqft warehouse building with a 14ft drive in door. If you need storage space, this is the property you have been dreaming of! Keep in mind, due to the nature of the property, traditional financing may not be an option. Make sure you check with your lender first! PLEASE MAKE SURE ANY FINANCING SUITS THE SITUATION. Seller is requesting either a commercial loan pre-approval or proof of funds be sent to the listing agent prior to your showing. Come see what dreams can be made of, schedule your private tour today!
Contact an agent
Home facts
- Year built:1960
- Listing ID #:NJGL2051556
- Added:401 day(s) ago
- Updated:November 08, 2025 at 08:26 AM
Rooms and interior
- Bedrooms:3
- Total bathrooms:2
- Full bathrooms:2
- Living area:1,554 sq. ft.
Heating and cooling
- Cooling:Central A/C
- Heating:Forced Air, Natural Gas
Structure and exterior
- Roof:Asphalt, Flat, Pitched, Shingle, Tar/Gravel
- Year built:1960
- Building area:1,554 sq. ft.
- Lot area:6.03 Acres
Utilities
- Water:Public
- Sewer:Public Sewer
Finances and disclosures
- Price:$675,000
- Price per sq. ft.:$434.36
- Tax amount:$9,216 (2024)
New listings near 611 Fries Mill Rd
- Open Sat, 11am to 12:30pmNew
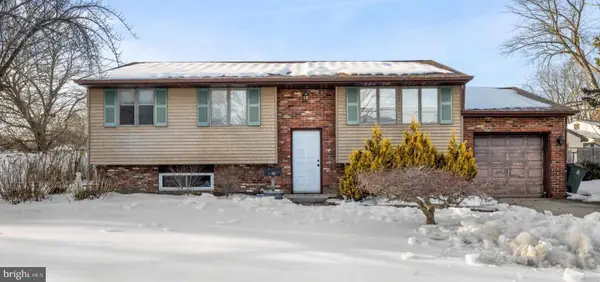 $290,000Active3 beds 2 baths1,674 sq. ft.
$290,000Active3 beds 2 baths1,674 sq. ft.53 Jobs Ln, WILLIAMSTOWN, NJ 08094
MLS# NJGL2069208Listed by: RE/MAX COMMUNITY-WILLIAMSTOWN - Coming Soon
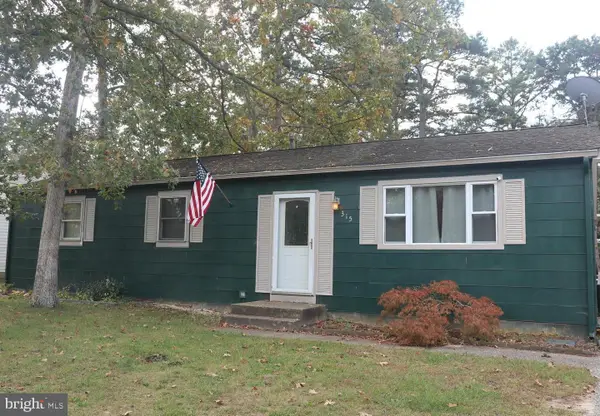 $309,999Coming Soon3 beds 1 baths
$309,999Coming Soon3 beds 1 baths315 E Collings Dr, WILLIAMSTOWN, NJ 08094
MLS# NJAC2022888Listed by: EXP REALTY, LLC - New
 $599,000Active2 beds 1 baths982 sq. ft.
$599,000Active2 beds 1 baths982 sq. ft.2393 S Black Horse Pk, WILLIAMSTOWN, NJ 08094
MLS# NJGL2069210Listed by: KELLER WILLIAMS REALTY - MOORESTOWN - Open Fri, 4 to 6pmNew
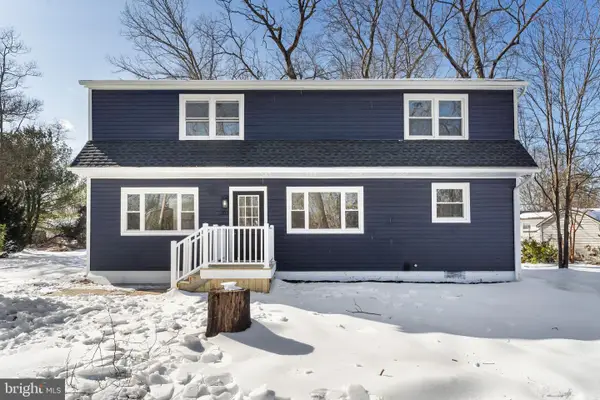 $399,900Active4 beds 2 baths1,600 sq. ft.
$399,900Active4 beds 2 baths1,600 sq. ft.105 Cloverdale Ln, WILLIAMSTOWN, NJ 08094
MLS# NJAC2022870Listed by: RE/MAX COMMUNITY-WILLIAMSTOWN - Coming SoonOpen Sun, 11am to 1pm
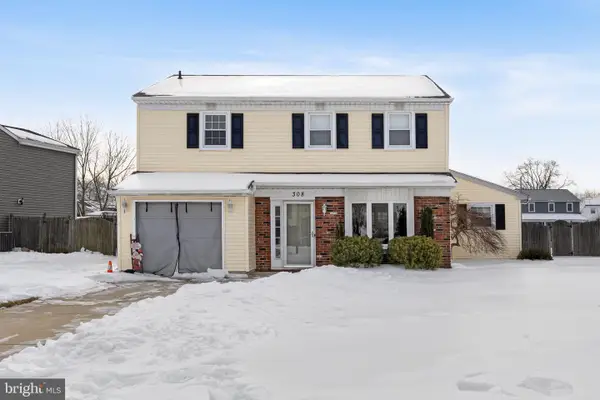 $429,900Coming Soon4 beds 3 baths
$429,900Coming Soon4 beds 3 baths308 Thackeray Ln, WILLIAMSTOWN, NJ 08094
MLS# NJGL2069170Listed by: RE/MAX COMMUNITY-WILLIAMSTOWN - Open Sun, 1 to 3pmNew
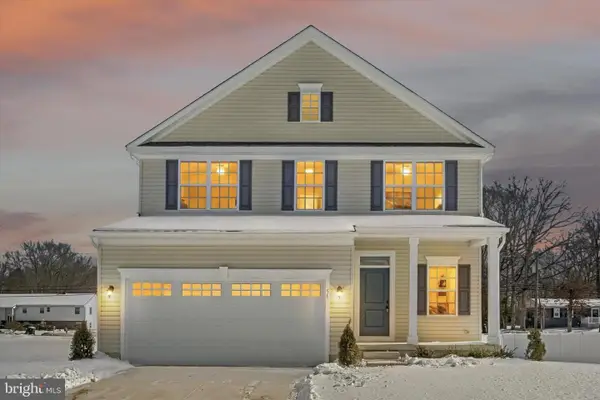 $573,000Active4 beds 3 baths2,900 sq. ft.
$573,000Active4 beds 3 baths2,900 sq. ft.56 Mockernut Rd, WILLIAMSTOWN, NJ 08094
MLS# NJGL2069088Listed by: KELLER WILLIAMS REALTY - Open Sat, 1 to 3pmNew
 $395,000Active4 beds 1 baths1,786 sq. ft.
$395,000Active4 beds 1 baths1,786 sq. ft.298 S Tuckahoe Rd, WILLIAMSTOWN, NJ 08094
MLS# NJGL2068958Listed by: REAL BROKER, LLC - Open Sun, 1 to 3pmNew
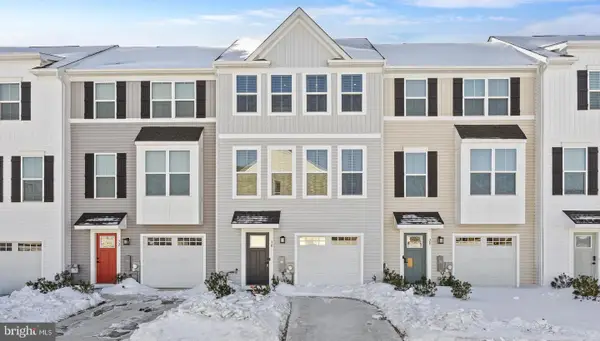 $435,000Active3 beds 3 baths1,944 sq. ft.
$435,000Active3 beds 3 baths1,944 sq. ft.30 Sand Hills Dr, WILLIAMSTOWN, NJ 08094
MLS# NJGL2068862Listed by: KELLER WILLIAMS REALTY - MOORESTOWN 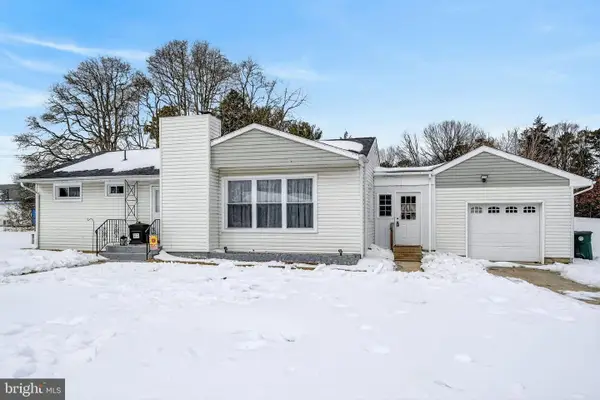 $325,000Pending3 beds 1 baths1,050 sq. ft.
$325,000Pending3 beds 1 baths1,050 sq. ft.217 May Ave, WILLIAMSTOWN, NJ 08094
MLS# NJGL2068982Listed by: BHHS FOX & ROACH-WASHINGTON-GLOUCESTER- New
 $625,000Active4 beds 3 baths2,424 sq. ft.
$625,000Active4 beds 3 baths2,424 sq. ft.25 Matthews St, WILLIAMSTOWN, NJ 08094
MLS# NJGL2068926Listed by: WEICHERT REALTORS-TURNERSVILLE

