712 Brandywine Dr, Williamstown, NJ 08094
Local realty services provided by:Better Homes and Gardens Real Estate Reserve
712 Brandywine Dr,Williamstown, NJ 08094
$312,900
- 3 Beds
- 4 Baths
- 2,054 sq. ft.
- Townhouse
- Pending
Listed by:suzanne m simons
Office:real broker, llc.
MLS#:NJGL2057964
Source:BRIGHTMLS
Price summary
- Price:$312,900
- Price per sq. ft.:$152.34
- Monthly HOA dues:$285
About this home
MOTIVATED SELLER!! Welcome to 712 Brandywine Drive located in the desirable Brandywine Village in Williamstown! They say location is everything and you really can not beat this one as it is walking distance to multiple Monroe Twp public schools, local parks, as well as the popular Williamstown bike trail that stretches miles throughout the town. This large end-unit townhome offers 3 levels of spacious living! This home offers a large living room along with a half bathroom on BOTH of the first two levels, a bonus room on the first level that can be used for endless possibilities, a spacious eat-in kitchen as well as a separate dining room area. On the third floor you will find 2 generously sized bedrooms, a full hallway bathroom, and a large primary bedroom complete with a beautiful tray ceiling, full bathroom, and walk-in closet. The privacy in the backyard along with the balcony off the second floor is perfect for your morning coffee or evening drink with a loved one or friend. Let the HOA handle the yard maintenance and have peace of mind knowing the heater is brand new! With your own TLC this large end-unit home can be yours to make your own memories for years and years to come! See it while you can because this one will not last long! As-is sale.
Contact an agent
Home facts
- Year built:2006
- Listing ID #:NJGL2057964
- Added:123 day(s) ago
- Updated:September 29, 2025 at 07:35 AM
Rooms and interior
- Bedrooms:3
- Total bathrooms:4
- Full bathrooms:2
- Half bathrooms:2
- Living area:2,054 sq. ft.
Heating and cooling
- Cooling:Central A/C
- Heating:Central, Natural Gas
Structure and exterior
- Year built:2006
- Building area:2,054 sq. ft.
Utilities
- Water:Public
- Sewer:Public Sewer
Finances and disclosures
- Price:$312,900
- Price per sq. ft.:$152.34
- Tax amount:$5,482 (2024)
New listings near 712 Brandywine Dr
- Coming SoonOpen Sat, 11am to 1pm
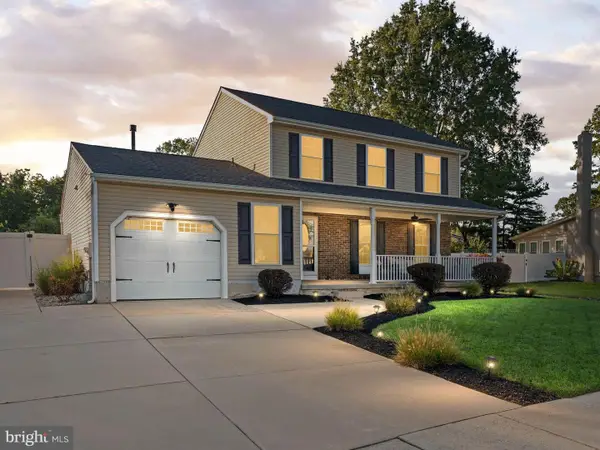 $462,500Coming Soon3 beds 3 baths
$462,500Coming Soon3 beds 3 baths425 Glasgow Rd, WILLIAMSTOWN, NJ 08094
MLS# NJGL2064448Listed by: KELLER WILLIAMS REALTY - MOORESTOWN - New
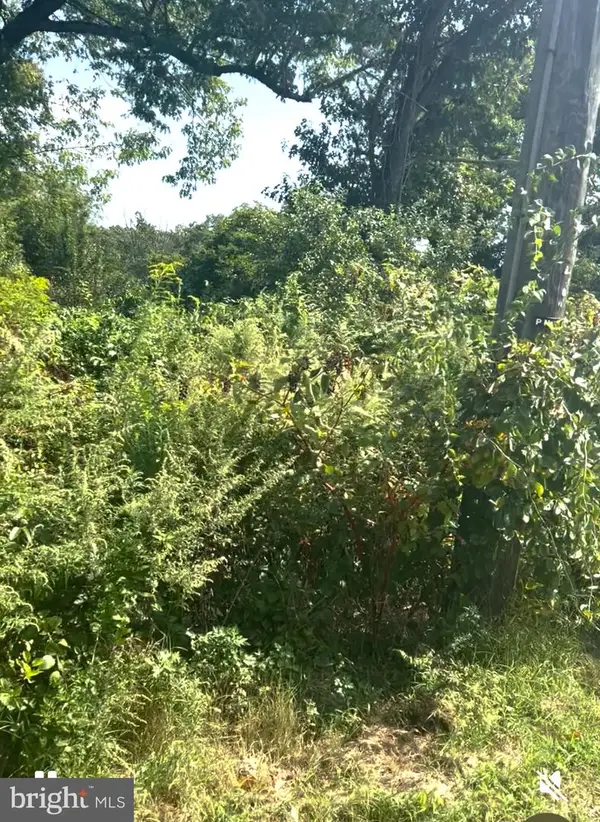 $200,000Active9.29 Acres
$200,000Active9.29 Acres2954 S Black Horse Pike, WILLIAMSTOWN, NJ 08094
MLS# NJGL2064646Listed by: HOMESMART FIRST ADVANTAGE REALTY - Coming SoonOpen Thu, 5 to 7pm
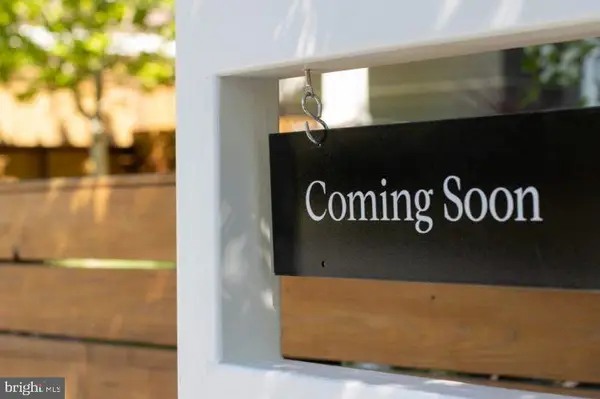 $400,000Coming Soon3 beds 3 baths
$400,000Coming Soon3 beds 3 baths505 Kirkwall Dr, WILLIAMSTOWN, NJ 08094
MLS# NJGL2064644Listed by: ROMANO REALTY - Coming Soon
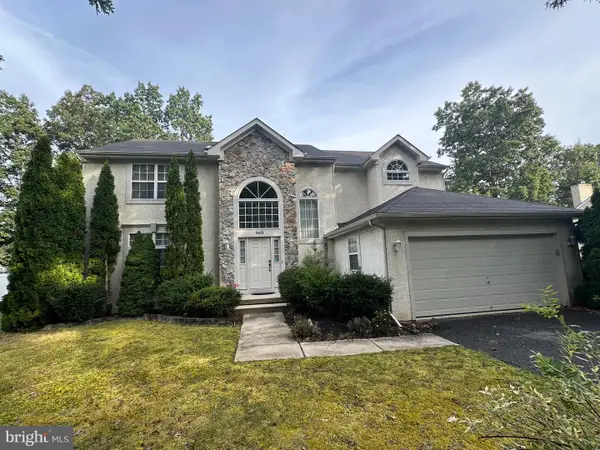 $565,000Coming Soon4 beds 3 baths
$565,000Coming Soon4 beds 3 baths960 Butler Dr, WILLIAMSTOWN, NJ 08094
MLS# NJGL2064622Listed by: COLDWELL BANKER REALTY - New
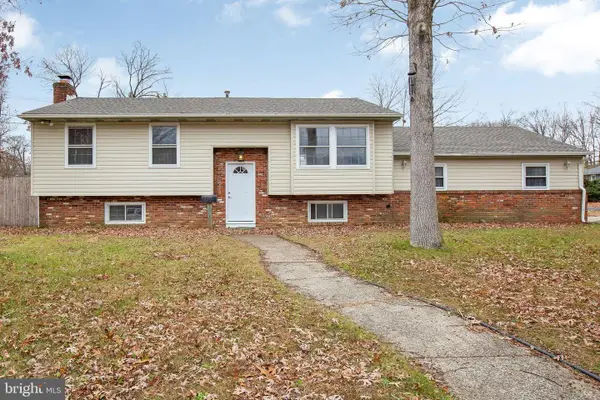 $395,000Active4 beds 2 baths2,068 sq. ft.
$395,000Active4 beds 2 baths2,068 sq. ft.1601 White Oak Ln, WILLIAMSTOWN, NJ 08094
MLS# NJGL2064618Listed by: KELLER WILLIAMS REALTY - WASHINGTON TOWNSHIP - New
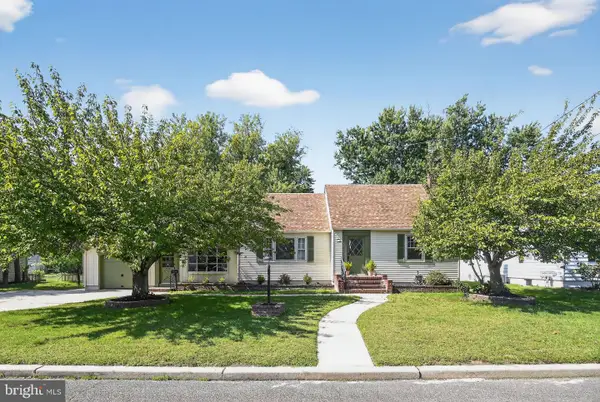 $399,500Active3 beds 2 baths1,846 sq. ft.
$399,500Active3 beds 2 baths1,846 sq. ft.109 Lindale Ave, WILLIAMSTOWN, NJ 08094
MLS# NJGL2062288Listed by: BHHS FOX & ROACH-MARLTON - New
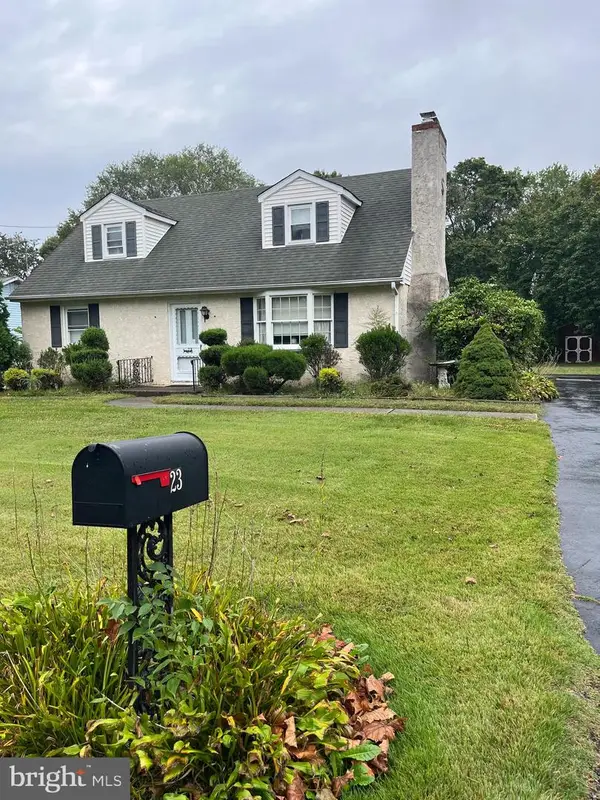 $309,900Active4 beds 2 baths1,539 sq. ft.
$309,900Active4 beds 2 baths1,539 sq. ft.23 Genova Ave, WILLIAMSTOWN, NJ 08094
MLS# NJGL2064532Listed by: KELLER WILLIAMS REALTY - WASHINGTON TOWNSHIP - New
 $165,000Active2 beds 1 baths780 sq. ft.
$165,000Active2 beds 1 baths780 sq. ft.945 Washington Ave, WILLIAMSTOWN, NJ 08094
MLS# NJGL2064556Listed by: REAL BROKER, LLC - New
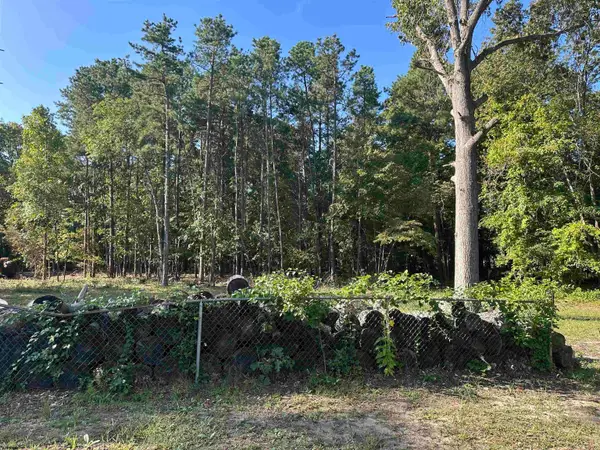 $65,000Active0 Acres
$65,000Active0 Acres0 8th, Williamstown, NJ 08094
MLS# 600759Listed by: BHHS DIVERSIFIED REALTY - New
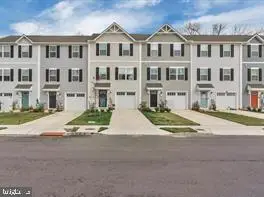 $360,000Active3 beds 3 baths1,567 sq. ft.
$360,000Active3 beds 3 baths1,567 sq. ft.161 Riley St, WILLIAMSTOWN, NJ 08094
MLS# NJGL2064374Listed by: REALTY OF PRINCETON
