784 Allison Dr, Williamstown, NJ 08094
Local realty services provided by:Better Homes and Gardens Real Estate Community Realty
784 Allison Dr,Williamstown, NJ 08094
$625,000
- 6 Beds
- 4 Baths
- 4,110 sq. ft.
- Single family
- Active
Listed by:megan ritz
Office:bhhs fox & roach-marlton
MLS#:NJGL2058832
Source:BRIGHTMLS
Price summary
- Price:$625,000
- Price per sq. ft.:$152.07
- Monthly HOA dues:$44
About this home
Welcome to 784 Allison Drive, nestled in the sought-after Federal Hill Estates of Williamstown. This custom-built home offers an impressive 6 bedrooms, 4 full bathrooms, and over 4,100 square feet of living space designed for comfort and functionality.
From the moment you arrive, the home's curb appeal stands out with a stately stone façade, lush landscaping, and a spacious front porch that invites you to relax morning or night. Step inside to a dramatic two-story foyer, where natural light pours in and an upstairs overlook adds architectural charm. To your left, French doors lead to a private office — ideal for remote work or quiet reading.
The main level features an open floor plan that connects the formal dining room, a sun-filled morning room, and a large chef’s kitchen. The kitchen is a standout with custom cabinetry, granite countertops, a sleek glass tile backsplash, and premium Bosch stainless steel appliances. Whether you're cooking dinner or entertaining guests, this space delivers style and function.
The family room offers a cozy retreat with its gas fireplace and comfortable layout. Also on the main floor is a full bathroom and a generously sized bedroom — perfect for guests or flexible living needs.
Upstairs, the primary suite is a true getaway, complete with a tray ceiling, two large walk-in closets, and a relaxing sitting area. The en-suite bathroom features thoughtful finishes and ample space to unwind. Three more bedrooms and another full bath complete the upper level. he finished walk-out basement offers even more living space with a large lounge area, an additional bedroom, and a full bathroom — perfect for movie nights, game days, or multigenerational living. There’s also an unfinished section for extra storage or future customization.
Additional highlights include hardwood and tile flooring, recessed lighting throughout, 12-foot ceilings, wrought iron stair spindles, and marble bathroom sinks. Every room benefits from incredible natural light. Outside, enjoy neighborhood walking paths and peaceful surroundings in this well-maintained community.
This home truly blends style, space, and convenience — don’t miss your chance to see it in person.
Contact an agent
Home facts
- Year built:2014
- Listing ID #:NJGL2058832
- Added:104 day(s) ago
- Updated:September 29, 2025 at 01:51 PM
Rooms and interior
- Bedrooms:6
- Total bathrooms:4
- Full bathrooms:4
- Living area:4,110 sq. ft.
Heating and cooling
- Cooling:Central A/C
- Heating:Forced Air, Natural Gas
Structure and exterior
- Year built:2014
- Building area:4,110 sq. ft.
- Lot area:0.23 Acres
Schools
- High school:MONROE TOWNSHIP H.S.
- Middle school:MONROE
Utilities
- Water:Public
- Sewer:Public Sewer
Finances and disclosures
- Price:$625,000
- Price per sq. ft.:$152.07
- Tax amount:$12,849 (2024)
New listings near 784 Allison Dr
- Coming SoonOpen Sat, 11am to 1pm
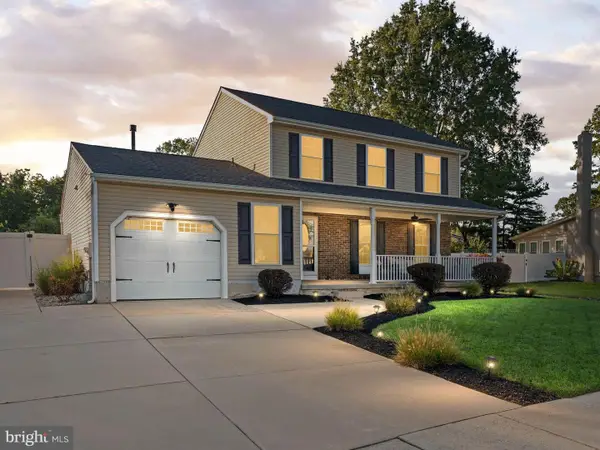 $462,500Coming Soon3 beds 3 baths
$462,500Coming Soon3 beds 3 baths425 Glasgow Rd, WILLIAMSTOWN, NJ 08094
MLS# NJGL2064448Listed by: KELLER WILLIAMS REALTY - MOORESTOWN - New
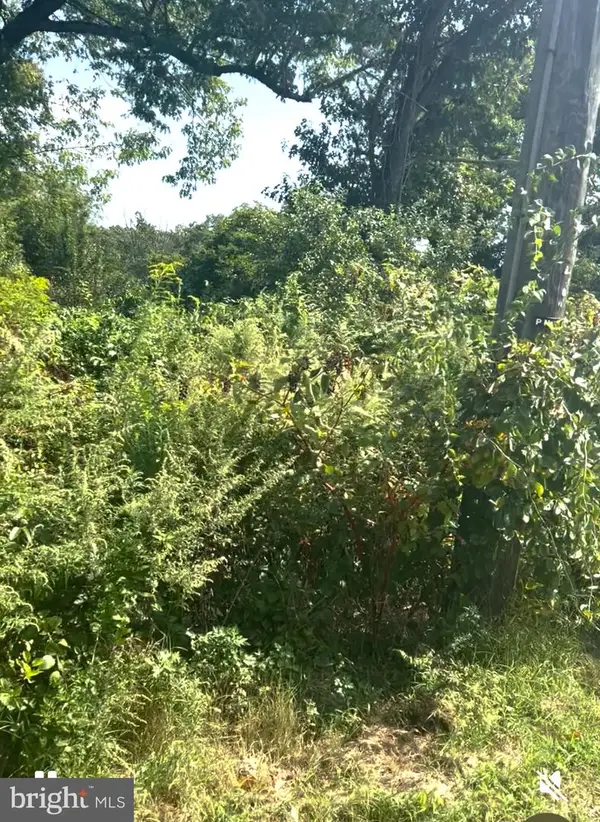 $200,000Active9.29 Acres
$200,000Active9.29 Acres2954 S Black Horse Pike, WILLIAMSTOWN, NJ 08094
MLS# NJGL2064646Listed by: HOMESMART FIRST ADVANTAGE REALTY - Coming SoonOpen Thu, 5 to 7pm
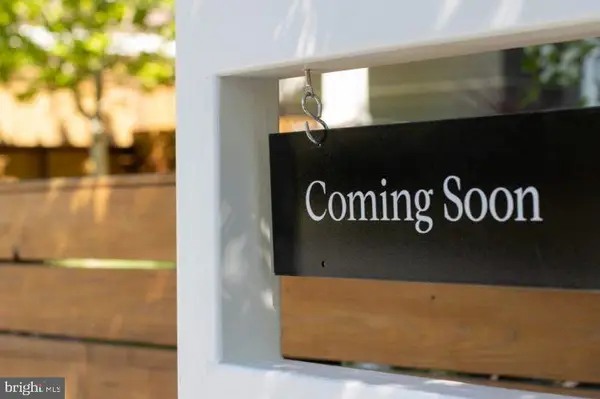 $400,000Coming Soon3 beds 3 baths
$400,000Coming Soon3 beds 3 baths505 Kirkwall Dr, WILLIAMSTOWN, NJ 08094
MLS# NJGL2064644Listed by: ROMANO REALTY - Coming Soon
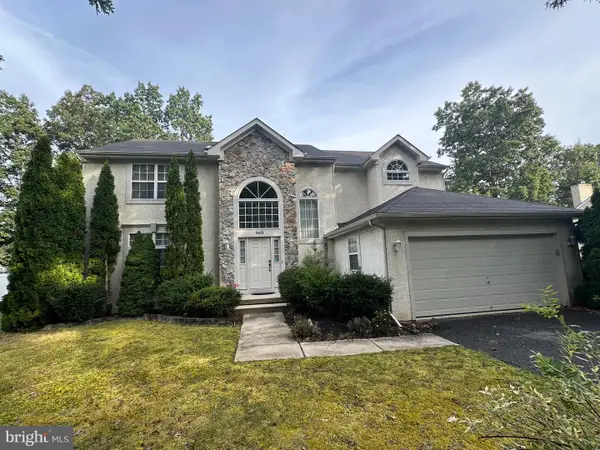 $565,000Coming Soon4 beds 3 baths
$565,000Coming Soon4 beds 3 baths960 Butler Dr, WILLIAMSTOWN, NJ 08094
MLS# NJGL2064622Listed by: COLDWELL BANKER REALTY - New
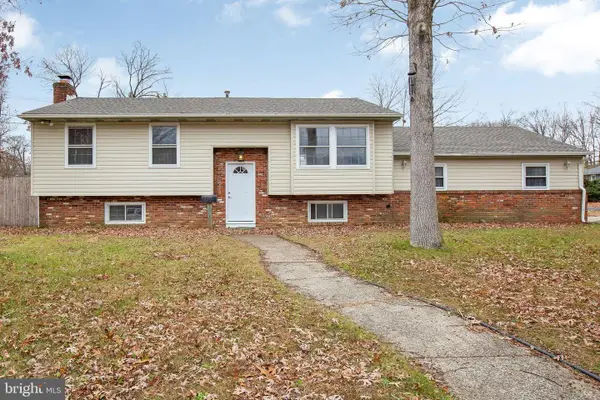 $395,000Active4 beds 2 baths2,068 sq. ft.
$395,000Active4 beds 2 baths2,068 sq. ft.1601 White Oak Ln, WILLIAMSTOWN, NJ 08094
MLS# NJGL2064618Listed by: KELLER WILLIAMS REALTY - WASHINGTON TOWNSHIP - New
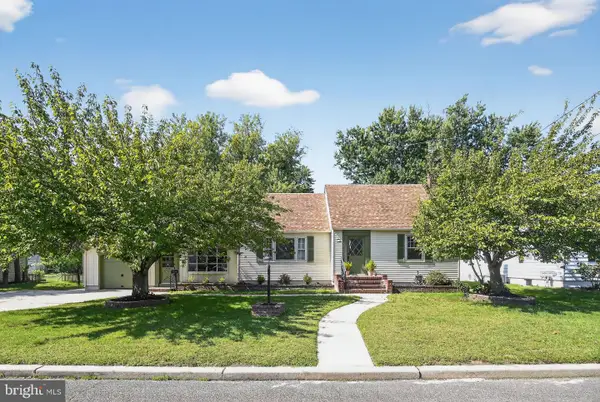 $399,500Active3 beds 2 baths1,846 sq. ft.
$399,500Active3 beds 2 baths1,846 sq. ft.109 Lindale Ave, WILLIAMSTOWN, NJ 08094
MLS# NJGL2062288Listed by: BHHS FOX & ROACH-MARLTON - New
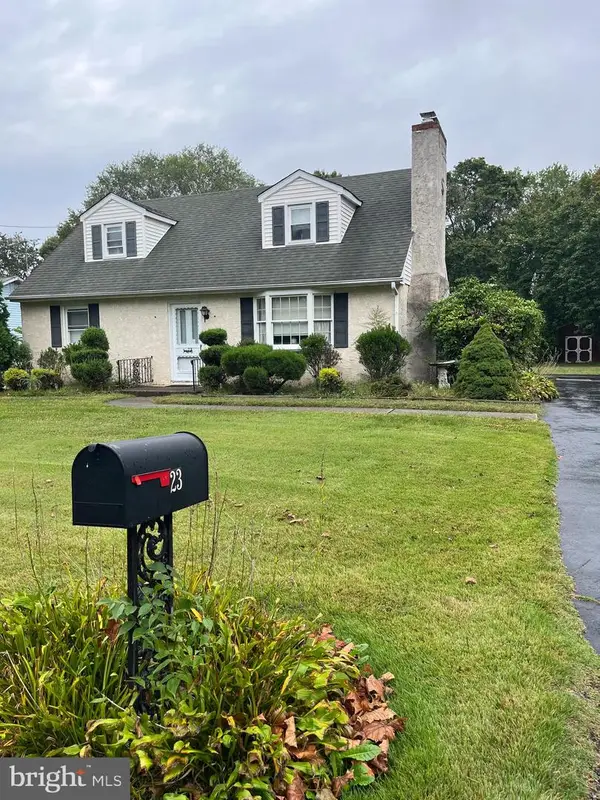 $309,900Active4 beds 2 baths1,539 sq. ft.
$309,900Active4 beds 2 baths1,539 sq. ft.23 Genova Ave, WILLIAMSTOWN, NJ 08094
MLS# NJGL2064532Listed by: KELLER WILLIAMS REALTY - WASHINGTON TOWNSHIP - New
 $165,000Active2 beds 1 baths780 sq. ft.
$165,000Active2 beds 1 baths780 sq. ft.945 Washington Ave, WILLIAMSTOWN, NJ 08094
MLS# NJGL2064556Listed by: REAL BROKER, LLC - New
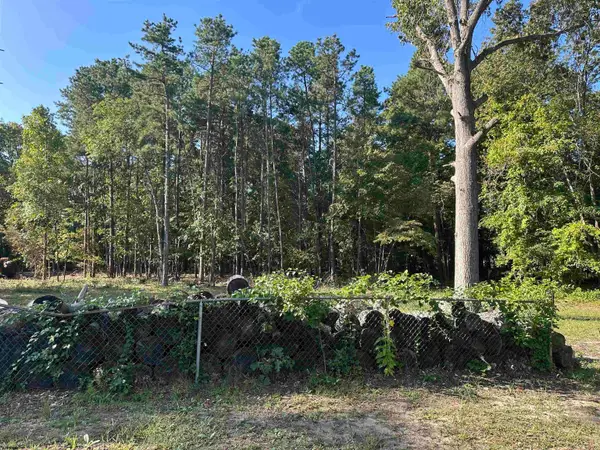 $65,000Active0 Acres
$65,000Active0 Acres0 8th, Williamstown, NJ 08094
MLS# 600759Listed by: BHHS DIVERSIFIED REALTY - New
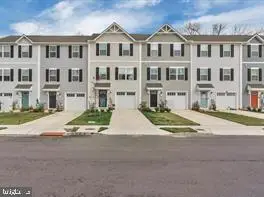 $360,000Active3 beds 3 baths1,567 sq. ft.
$360,000Active3 beds 3 baths1,567 sq. ft.161 Riley St, WILLIAMSTOWN, NJ 08094
MLS# NJGL2064374Listed by: REALTY OF PRINCETON
