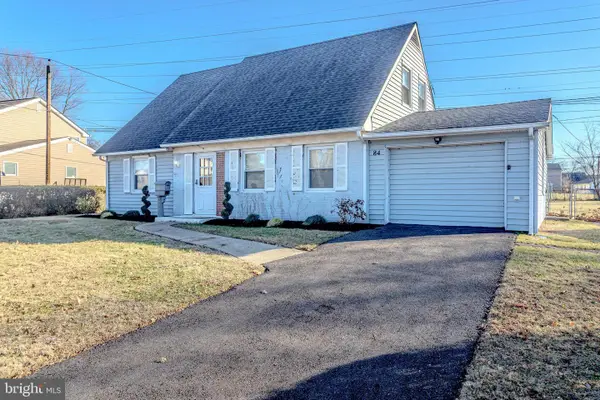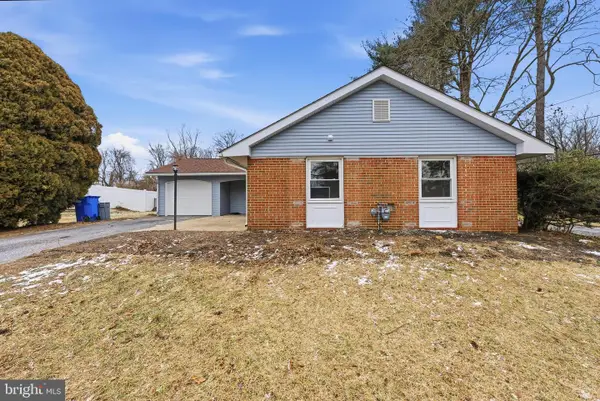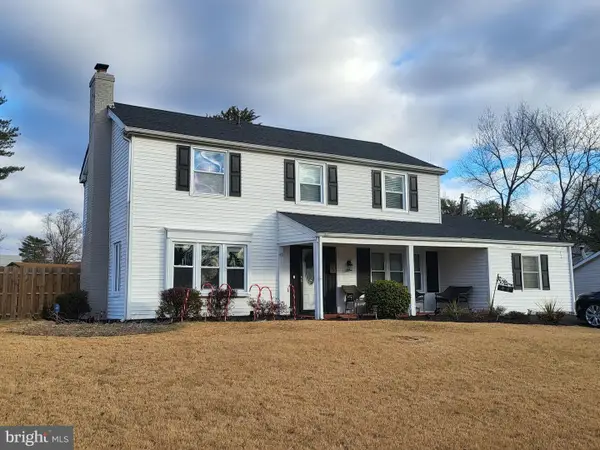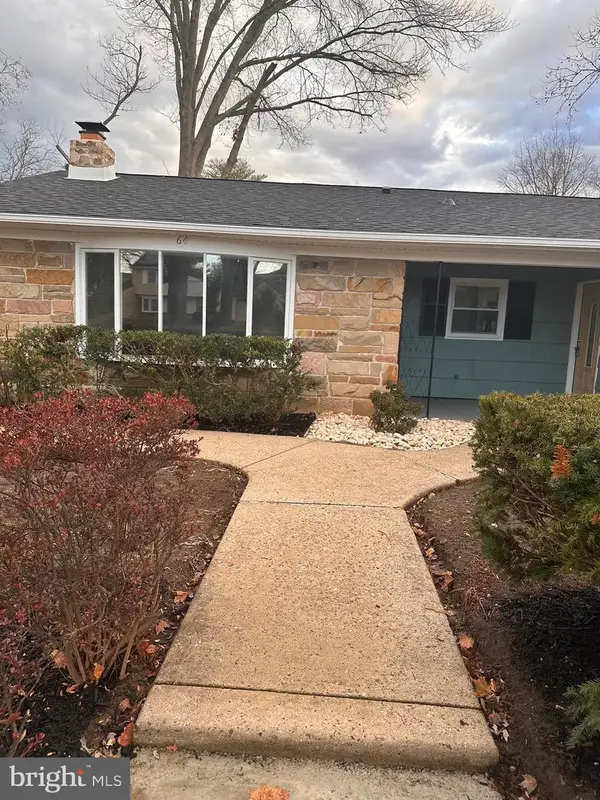-10 Bently Lane, Willingboro, NJ 08046
Local realty services provided by:Better Homes and Gardens Real Estate Elite
Office: keller williams elite realtors
MLS#:2607806R
Source:NJ_MCMLS
Price summary
- Price:$430,000
About this home
Welcome to this move-in ready Colonial in the sought-after Buckingham section of Willingboro! With over 2,100 sq. ft. of living space, this charming home features a spacious eat-in kitchen, formal dining room, cozy family room, and private primary suite. Enjoy a car garage, generous lot, and prime location near schools, shopping, and commuter routes. Solar panels provide efficiency and savings. Full of charmschedule your showing today!
Contact an agent
Home facts
- Year built:1959
- Listing ID #:2607806R
- Added:40 day(s) ago
- Updated:January 02, 2026 at 04:38 PM
Rooms and interior
- Bedrooms:3
- Total bathrooms:3
- Full bathrooms:2
- Half bathrooms:1
Heating and cooling
- Cooling:Ceiling Fan(s), Wall Unit(s), Window Unit(s)
- Heating:Baseboard, Radiant
Structure and exterior
- Roof:Asphalt
- Year built:1959
Utilities
- Water:Public
- Sewer:Public Available
Finances and disclosures
- Price:$430,000
- Tax amount:$8,457
New listings near -10 Bently Lane
- New
 $373,000Active4 beds 2 baths1,737 sq. ft.
$373,000Active4 beds 2 baths1,737 sq. ft.84 Middlebury Ln, WILLINGBORO, NJ 08046
MLS# NJBL2102986Listed by: IMANI REALTY & ASSOCIATES - New
 $399,777Active3 beds 2 baths1,864 sq. ft.
$399,777Active3 beds 2 baths1,864 sq. ft.2 Buckingham Dr, WILLINGBORO, NJ 08046
MLS# NJBL2103118Listed by: KELLER WILLIAMS REALTY - MOORESTOWN - New
 $350,000Active4 beds 3 baths1,797 sq. ft.
$350,000Active4 beds 3 baths1,797 sq. ft.23 Botany Cir, WILLINGBORO, NJ 08046
MLS# NJBL2102992Listed by: KELLER WILLIAMS REALTY - New
 $385,000Active4 beds 2 baths2,000 sq. ft.
$385,000Active4 beds 2 baths2,000 sq. ft.15 Efland Ln, WILLINGBORO, NJ 08046
MLS# NJBL2102966Listed by: NATIONWIDE HOMES REALTY - Coming Soon
 $475,000Coming Soon4 beds 3 baths
$475,000Coming Soon4 beds 3 baths78 Barrington Ln, WILLINGBORO, NJ 08046
MLS# NJBL2102924Listed by: COLDWELL BANKER REALTY - New
 $149,900Active3 beds 2 baths1,430 sq. ft.
$149,900Active3 beds 2 baths1,430 sq. ft.44 Rockland Dr, WILLINGBORO, NJ 08046
MLS# NJBL2102854Listed by: KELLER WILLIAMS - MAIN STREET - Coming Soon
 $395,000Coming Soon3 beds 3 baths
$395,000Coming Soon3 beds 3 baths48 Botany Cir, WILLINGBORO, NJ 08046
MLS# NJBL2102830Listed by: RE/MAX ONE REALTY-MOORESTOWN  $409,900Active3 beds 3 baths1,922 sq. ft.
$409,900Active3 beds 3 baths1,922 sq. ft.61 Mainbridge Ln, WILLINGBORO, NJ 08046
MLS# NJBL2102876Listed by: IMANI REALTY & ASSOCIATES $360,000Active4 beds 3 baths2,070 sq. ft.
$360,000Active4 beds 3 baths2,070 sq. ft.36 Midfield Ln, WILLINGBORO, NJ 08046
MLS# NJBL2102802Listed by: AMERICAN REALTY CO. $489,999Active4 beds 2 baths1,999 sq. ft.
$489,999Active4 beds 2 baths1,999 sq. ft.64 Gamewell Ln, WILLINGBORO, NJ 08046
MLS# NJBL2102840Listed by: FCB REALTY, LLC
