65 Peacock Lane, Willingboro, NJ 08046
Local realty services provided by:Better Homes and Gardens Real Estate Valley Partners
65 Peacock Lane,Willingboro, NJ 08046
$295,000
- 4 Beds
- 2 Baths
- 2,600 sq. ft.
- Single family
- Pending
Listed by: eric woods
Office: exp realty, llc.
MLS#:NJBL2089064
Source:BRIGHTMLS
Price summary
- Price:$295,000
- Price per sq. ft.:$113.46
About this home
Nestled in the serene enclave of Pennypacker Park, this charming Cape Cod residence exudes warmth and character, inviting you to experience a lifestyle of comfort and elegance. Built in 1960, this home seamlessly blends classic architectural style with modern sensibilities, creating a perfect retreat for those who appreciate the finer things in life. As you approach the property, the meticulously maintained exterior welcomes you with its timeless charm. The detached garage offers convenience and ample storage, while the driveway provides easy access for you and your guests. The lush surroundings and thoughtfully landscaped yard create a picturesque setting, perfect for enjoying quiet moments or entertaining friends. Step inside to discover a canvas ready for your personal touch. The spacious layout offers endless possibilities for customization, allowing you to create the home of your dreams. The main floor laundry adds a layer of practicality, ensuring that daily tasks are handled with ease. While the home currently features no formal bedrooms or bathrooms, the potential for transformation is boundless. Imagine crafting a luxurious master suite or a cozy guest retreat, all within the framework of this delightful Cape Cod. The combination of classic design and modern updates provides a unique opportunity to infuse your personal style into every corner. The lot, spanning 0.15 acres, offers a manageable yet inviting outdoor space, perfect for gardening, relaxation, or hosting summer barbecues. The peaceful ambiance of Pennypacker Park enhances the allure of this property, providing a tranquil escape from the hustle and bustle of everyday life. This residence is not just a home; it's a lifestyle. Enjoy the convenience of nearby amenities while basking in the tranquility of your private sanctuary. Whether you're sipping coffee on a quiet morning or entertaining friends in the evening, this property offers the perfect backdrop for creating cherished memories. Embrace the opportunity to own a piece of Pennypacker Park, where comfort meets elegance, and every day feels like a retreat. Your dream home awaits, ready to be transformed into a haven that reflects your unique vision and lifestyle.
Contact an agent
Home facts
- Year built:1960
- Listing ID #:NJBL2089064
- Added:215 day(s) ago
- Updated:January 12, 2026 at 08:32 AM
Rooms and interior
- Bedrooms:4
- Total bathrooms:2
- Full bathrooms:2
- Living area:2,600 sq. ft.
Heating and cooling
- Cooling:Multi Units
- Heating:90% Forced Air, Natural Gas
Structure and exterior
- Roof:Shingle
- Year built:1960
- Building area:2,600 sq. ft.
- Lot area:0.15 Acres
Utilities
- Water:Public
- Sewer:No Septic System, Public Sewer
Finances and disclosures
- Price:$295,000
- Price per sq. ft.:$113.46
New listings near 65 Peacock Lane
- New
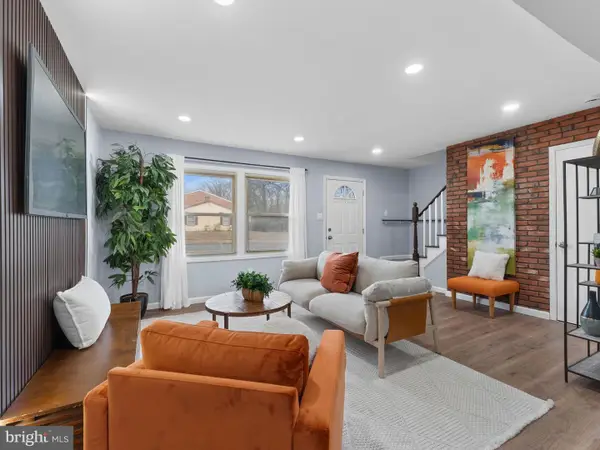 $265,000Active2 beds 2 baths1,310 sq. ft.
$265,000Active2 beds 2 baths1,310 sq. ft.95 Rockland Dr, WILLINGBORO, NJ 08046
MLS# NJBL2103600Listed by: IMANI REALTY & ASSOCIATES - New
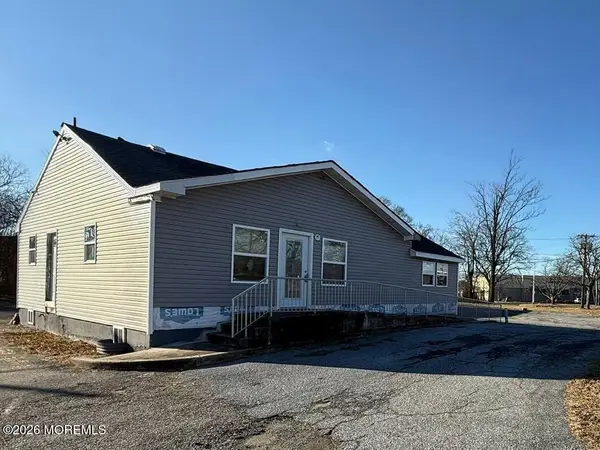 $349,000Active2 beds 1 baths
$349,000Active2 beds 1 baths10 Sidney Lane, Willingboro, NJ 08046
MLS# 22600838Listed by: REAL BROKER, LLC - New
 $230,000Active3 beds 1 baths1,438 sq. ft.
$230,000Active3 beds 1 baths1,438 sq. ft.83 Eastbrook Ln, WILLINGBORO, NJ 08046
MLS# NJBL2103522Listed by: DAMIEN JOSEPH MICHALOSKY - New
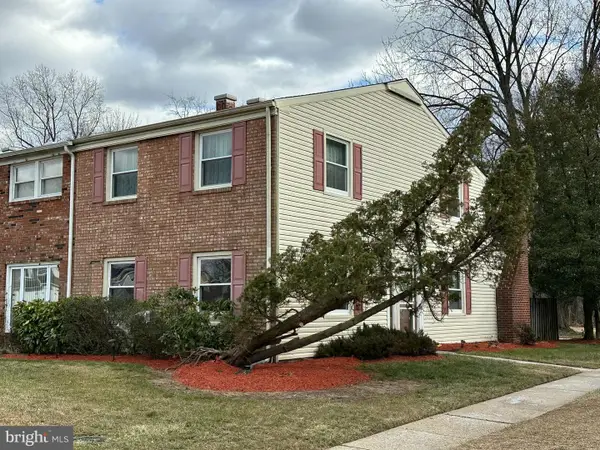 $199,900Active3 beds 3 baths1,560 sq. ft.
$199,900Active3 beds 3 baths1,560 sq. ft.176 Rockland Dr, WILLINGBORO, NJ 08046
MLS# NJBL2103486Listed by: WEICHERT REALTORS - MOORESTOWN - New
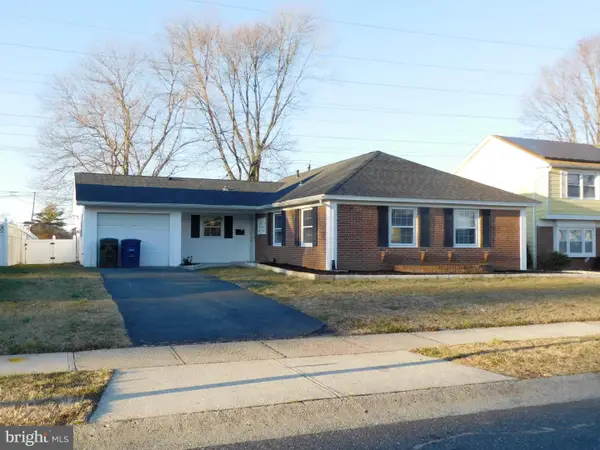 $329,999Active3 beds 2 baths1,624 sq. ft.
$329,999Active3 beds 2 baths1,624 sq. ft.9 Marboro Ln, WILLINGBORO, NJ 08046
MLS# NJBL2102814Listed by: SHIRLEY ROSSI REALTY - New
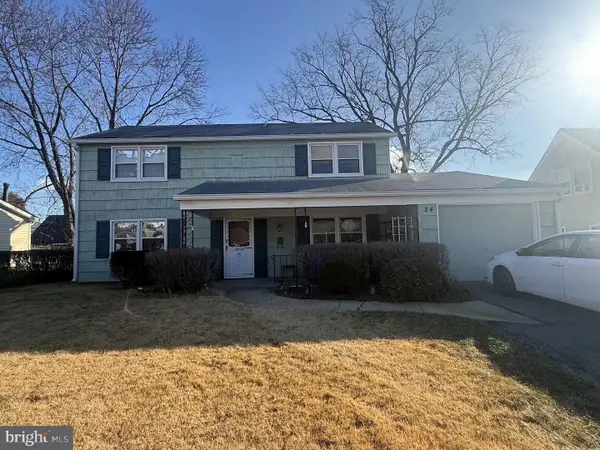 $279,900Active3 beds 3 baths1,799 sq. ft.
$279,900Active3 beds 3 baths1,799 sq. ft.24 Hancock Ln, WILLINGBORO, NJ 08046
MLS# NJBL2103356Listed by: THE PROPERTY ALLIANCE LLC - New
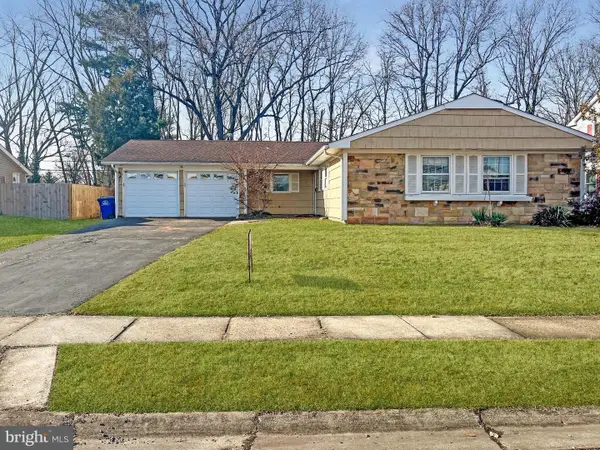 $299,000Active3 beds 2 baths1,438 sq. ft.
$299,000Active3 beds 2 baths1,438 sq. ft.34 E River Dr, WILLINGBORO, NJ 08046
MLS# NJBL2103368Listed by: A REALTY GROUP, LLC. - New
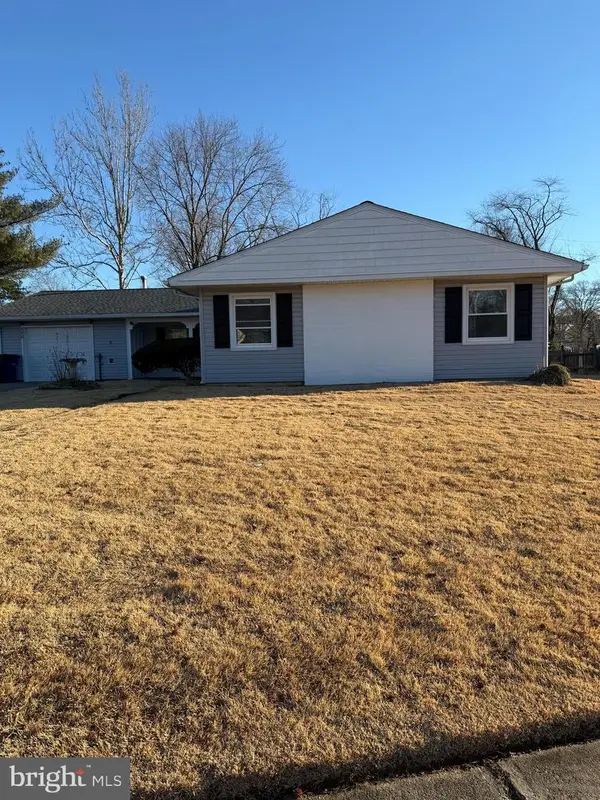 $439,000Active4 beds 2 baths1,770 sq. ft.
$439,000Active4 beds 2 baths1,770 sq. ft.172 Tiffany Ln, WILLINGBORO, NJ 08046
MLS# NJBL2103480Listed by: BHHS FOX & ROACH-MT LAUREL - New
 $325,000Active4 beds 2 baths1,562 sq. ft.
$325,000Active4 beds 2 baths1,562 sq. ft.139 Hillcrest Ln, WILLINGBORO, NJ 08046
MLS# NJBL2103442Listed by: KELLER WILLIAMS REALTY - New
 $440,000Active3 beds 3 baths2,470 sq. ft.
$440,000Active3 beds 3 baths2,470 sq. ft.136 Glenview Ln, WILLINGBORO, NJ 08046
MLS# NJBL2103282Listed by: IMANI REALTY & ASSOCIATES
