86 New Castle Ln, Willingboro, NJ 08046
Local realty services provided by:Better Homes and Gardens Real Estate Valley Partners
86 New Castle Ln,Willingboro, NJ 08046
$445,000
- 4 Beds
- 3 Baths
- 2,312 sq. ft.
- Single family
- Pending
Listed by: dolores h defreitas
Office: bhhs fox & roach-mt laurel
MLS#:NJBL2093846
Source:BRIGHTMLS
Price summary
- Price:$445,000
- Price per sq. ft.:$192.47
About this home
Buyer had a personal event and cant follow through! SO WE ARE BACK! This expertly updated Colonial in Garfield North will make you feel right at home! All new siding!! New garage doors!! New sliding door in the back! The lay out is fantastic with tons of natural light and flow. The kitchen is a timeless show piece. Wait till you see the oak cabinets quartz counter new appliances deep sink and all of the finishing touches. You will notice a sophisticated contemporary aesthetic throughout the home with clean lines on the new banister and in the bathrooms. Wait till you see the tile work, simply elegant!! The two car garage was partially converted. Now it is an extra living space or an in law suite or office attached to storage space. They left the garage doors for exterior access to that storage space and so that it could be easily converted back to a 2 car garage if you desire that.
There as a big laundry room off the kitchen, new patio front and back! All of this sits on a beautiful lot right on a gentle curve. Make your appointment now!
Contact an agent
Home facts
- Year built:1968
- Listing ID #:NJBL2093846
- Added:139 day(s) ago
- Updated:December 25, 2025 at 08:30 AM
Rooms and interior
- Bedrooms:4
- Total bathrooms:3
- Full bathrooms:2
- Half bathrooms:1
- Living area:2,312 sq. ft.
Heating and cooling
- Cooling:Central A/C
- Heating:90% Forced Air, Natural Gas
Structure and exterior
- Roof:Shingle
- Year built:1968
- Building area:2,312 sq. ft.
- Lot area:0.2 Acres
Utilities
- Water:Public
- Sewer:Public Sewer
Finances and disclosures
- Price:$445,000
- Price per sq. ft.:$192.47
- Tax amount:$9,044 (2024)
New listings near 86 New Castle Ln
- Coming Soon
 $475,000Coming Soon4 beds 3 baths
$475,000Coming Soon4 beds 3 baths78 Barrington Ln, WILLINGBORO, NJ 08046
MLS# NJBL2102924Listed by: COLDWELL BANKER REALTY - New
 $149,900Active3 beds 2 baths1,430 sq. ft.
$149,900Active3 beds 2 baths1,430 sq. ft.44 Rockland Dr, WILLINGBORO, NJ 08046
MLS# NJBL2102854Listed by: KELLER WILLIAMS - MAIN STREET - New
 $409,900Active3 beds 3 baths1,922 sq. ft.
$409,900Active3 beds 3 baths1,922 sq. ft.61 Mainbridge Ln, WILLINGBORO, NJ 08046
MLS# NJBL2102876Listed by: IMANI REALTY & ASSOCIATES - New
 $360,000Active4 beds 3 baths2,070 sq. ft.
$360,000Active4 beds 3 baths2,070 sq. ft.36 Midfield Ln, WILLINGBORO, NJ 08046
MLS# NJBL2102802Listed by: AMERICAN REALTY CO. - New
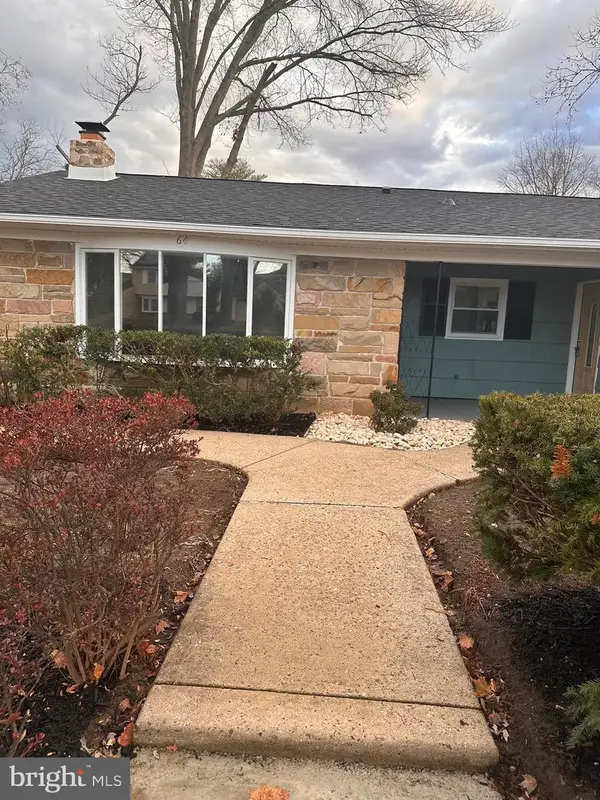 $489,999Active4 beds 2 baths1,999 sq. ft.
$489,999Active4 beds 2 baths1,999 sq. ft.64 Gamewell Ln, WILLINGBORO, NJ 08046
MLS# NJBL2102840Listed by: FCB REALTY, LLC - Coming Soon
 $275,000Coming Soon3 beds 2 baths
$275,000Coming Soon3 beds 2 baths40 Rittenhouse Dr, WILLINGBORO, NJ 08046
MLS# NJBL2102576Listed by: LONG & FOSTER REAL ESTATE, INC. - New
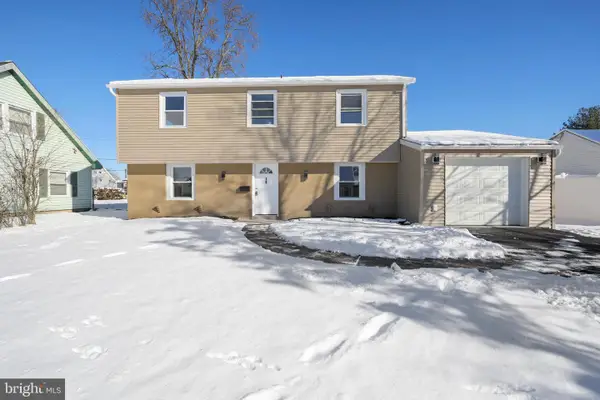 $435,000Active4 beds 3 baths2,820 sq. ft.
$435,000Active4 beds 3 baths2,820 sq. ft.18 Bendix Ln, WILLINGBORO, NJ 08046
MLS# NJBL2102704Listed by: KELLER WILLIAMS REALTY - WASHINGTON TOWNSHIP - Open Sun, 12 to 2pmNew
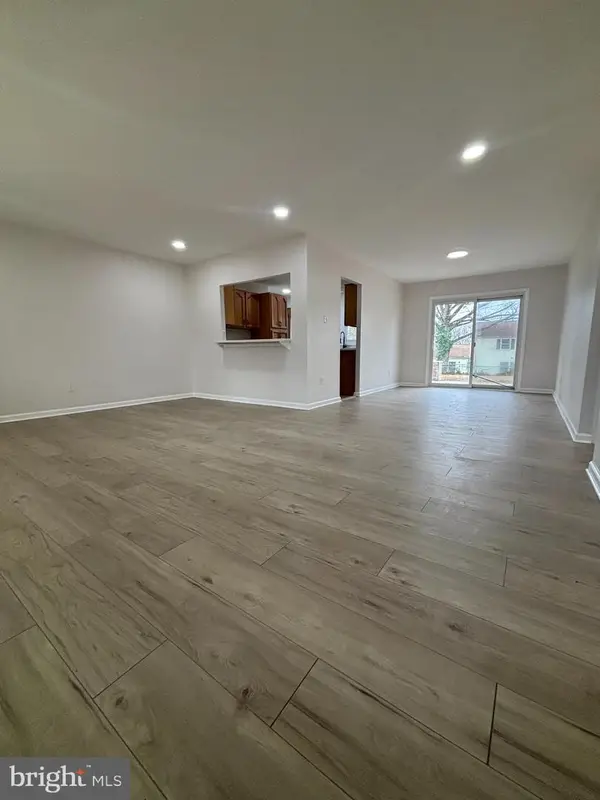 $420,000Active3 beds 2 baths1,465 sq. ft.
$420,000Active3 beds 2 baths1,465 sq. ft.42 Tipton Ln, WILLINGBORO, NJ 08046
MLS# NJBL2102710Listed by: HARKES REALTY AND ASSOCIATES - New
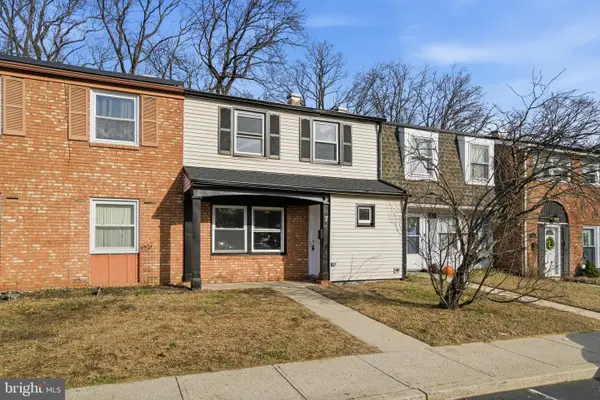 $284,777Active3 beds 2 baths1,462 sq. ft.
$284,777Active3 beds 2 baths1,462 sq. ft.7 Riverview Pl, WILLINGBORO, NJ 08046
MLS# NJBL2102678Listed by: KELLER WILLIAMS REALTY - MOORESTOWN - New
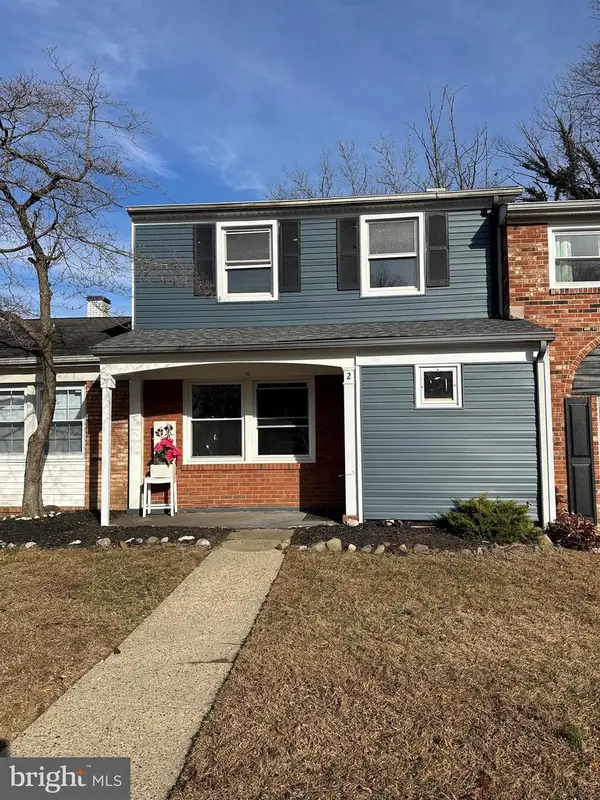 $280,000Active3 beds 2 baths1,462 sq. ft.
$280,000Active3 beds 2 baths1,462 sq. ft.2 Ruscombe Ct, WILLINGBORO, NJ 08046
MLS# NJBL2102664Listed by: KEY PROPERTIES REAL ESTATE
