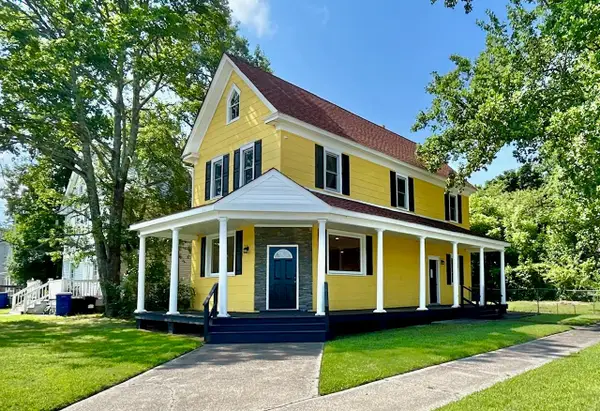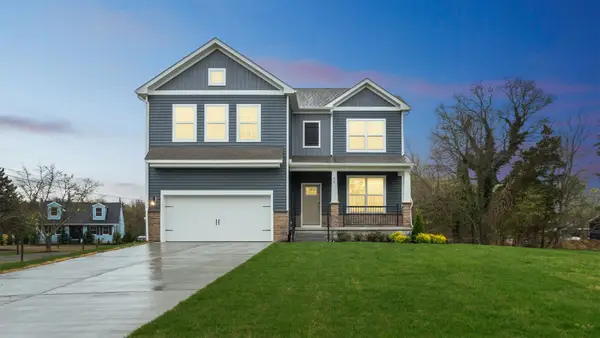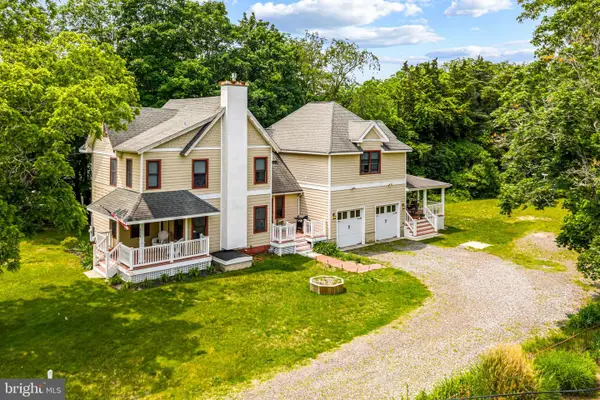210 Perry Rd, Woodbine, NJ 08270
Local realty services provided by:Better Homes and Gardens Real Estate Maturo
210 Perry Rd,Woodbine, NJ 08270
$599,000
- 4 Beds
- 3 Baths
- 2,050 sq. ft.
- Single family
- Active
Listed by:dawn m delorenzo
Office:coldwell banker realty
MLS#:NJCM2005852
Source:BRIGHTMLS
Price summary
- Price:$599,000
- Price per sq. ft.:$292.2
About this home
Don’t miss your chance to own this beautifully redesigned 4-bedroom, 3-bathroom rancher set on a full acre in highly sought-after Upper Township. Fully renovated with a custom-designed open floor plan. Before you even step inside, the oversized, covered front porch draws you in. A perfect spot to unwind and enjoy peaceful moments. Inside, you're welcomed by a bright foyer that opens to a vaulted-ceiling living room, creating a spacious and inviting atmosphere. The kitchen is a true centerpiece, featuring 42-inch cabinets, ceramic tile backsplash, sleek quartz countertops, and a generous 4x8 center island, ideal for casual gatherings or quiet conversations. Just off the kitchen, the dining room offers ample space and opens through oversized sliding doors to a large Trex deck overlooking a tree-lined, private backyard. Conveniently adjacent to the kitchen is the laundry room with access to both the deck and the attached one-car garage. The primary suite includes a bathroom with an oversized shower and a double vanity, as well as a walk-in closet. Three additional bedrooms and two full bathrooms offer plenty of space for family and guests. Everything is brand new! Plumbing, electrical, HVAC, water heater, roof, walls, doors, engineered hardwood floors, lighting, garage, deck, well pump, septic leech field, paved driveway and irrigation system to keep the new front lawn beautiful. And if you love the beach, you’re just 15 minutes from the Ocean City boardwalk, with all its seaside charm! Boardwalk shops, beach and ocean fun in the summer, peaceful in the off-season. Plus, the home lies within the top-rated Upper Township School District, making it the total package.
PICTURES COMING!!
Contact an agent
Home facts
- Year built:1950
- Listing ID #:NJCM2005852
- Added:95 day(s) ago
- Updated:September 30, 2025 at 01:47 PM
Rooms and interior
- Bedrooms:4
- Total bathrooms:3
- Full bathrooms:3
- Living area:2,050 sq. ft.
Heating and cooling
- Cooling:Central A/C
- Heating:Forced Air, Natural Gas
Structure and exterior
- Roof:Shingle
- Year built:1950
- Building area:2,050 sq. ft.
- Lot area:1 Acres
Schools
- High school:OCEAN CITY H.S.
- Middle school:UPPER TOWNSHIP M.S.
Utilities
- Water:Well
- Sewer:On Site Septic
Finances and disclosures
- Price:$599,000
- Price per sq. ft.:$292.2
- Tax amount:$4,507 (2024)
New listings near 210 Perry Rd
 $79,900Active2 beds 1 baths
$79,900Active2 beds 1 baths165 Fremont Avenue, Woodbine, NJ 08270
MLS# 252726Listed by: COLDWELL BANKER JAMES C OTTON REAL ESTATE - CMCH $399,000Active2 beds 1 baths839 sq. ft.
$399,000Active2 beds 1 baths839 sq. ft.198 Tyler Rd, WOODBINE, NJ 08270
MLS# NJCM2005954Listed by: CAPE MAY COUNTY REAL ESTATE BROKERS, LLC $649,900Active5 beds 3 baths2,801 sq. ft.
$649,900Active5 beds 3 baths2,801 sq. ft.17 Deerfield Trl, WOODBINE, NJ 08270
MLS# NJCM2005714Listed by: KELLER WILLIAMS REALTY - WASHINGTON TOWNSHIP $399,000Active4 beds 2 baths1,766 sq. ft.
$399,000Active4 beds 2 baths1,766 sq. ft.701 Dehirsch Avenue, Woodbine, NJ 08270
MLS# 252193Listed by: COLDWELL BANKER JAMES C OTTON REAL ESTATE- Open Tue, 11am to 3pm
 $524,990Active4 beds 3 baths2,628 sq. ft.
$524,990Active4 beds 3 baths2,628 sq. ft.50 School House Lane, Woodbine, NJ 08270
MLS# 251699Listed by: D.R. HORTON  $599,000Active4 beds 3 baths
$599,000Active4 beds 3 baths301 Heine Ave Ave, Woodbine Borough, NJ 08270
MLS# 596988Listed by: LONG AND FOSTER REAL ESTATE INC-AVALON $599,000Active4 beds 3 baths2,080 sq. ft.
$599,000Active4 beds 3 baths2,080 sq. ft.301 Heine Ave, WOODBINE, NJ 08270
MLS# NJCM2005244Listed by: LONG & FOSTER REAL ESTATE, INC. $594,995Active4 beds 3 baths2,500 sq. ft.
$594,995Active4 beds 3 baths2,500 sq. ft.676 Petersburg Rd, WOODBINE, NJ 08270
MLS# NJCM2005348Listed by: TESLA REALTY GROUP LLC- Open Tue, 11am to 4pm
 $539,990Active3 beds 2 baths1,497 sq. ft.
$539,990Active3 beds 2 baths1,497 sq. ft.101 Whitman Ln, WOODBINE, NJ 08270
MLS# NJCM2005018Listed by: D.R. HORTON REALTY OF NEW JERSEY
