105 Hampshire, WOODBURY, NJ 08096
Local realty services provided by:Better Homes and Gardens Real Estate Community Realty
105 Hampshire,WOODBURY, NJ 08096
$320,000
- 3 Beds
- 2 Baths
- 2,048 sq. ft.
- Single family
- Active
Listed by:hollie m dodge
Office:re/max preferred - mullica hill
MLS#:NJGL2062442
Source:BRIGHTMLS
Price summary
- Price:$320,000
- Price per sq. ft.:$156.25
About this home
PRICED TO SELL... This home in Bexhill Farms is looking for a new family with vision to bring this home back to its original beauty. This home boasts over 2000 sq ft complete with a spacious living room with bay window and LRV flooring which leads you to the dining room with chair rail and show boxes. The kitchen of this home has amazing potential with an open floor plan, peninsula, pantry closet and separate space for a family sized kitchen table. The great room of the kitchen offers half cathedral ceilings with faux beams, brick wood fireplace with mantel. This main floor also offers a half bathroom and utility/laundry room with additional space for storage, home office or pantry. The second floor of this home features a primary bedroom with seating area, walk in closet and private access to the full bathroom. The full bathroom is spacious with a tile surround for the shower walls and a linen closet for storage. Two amazingly oversized bedrooms complete this floor. The patio doors in the great room take you to a deck area and an oversized fenced in yard. The oversized two car garage is fabulous built out of concrete block allowing for additional space in a pull down attic, this garage is a mechanics dream! ALL this and more...
WINDOWS AND PATIO DOOR 2022
ROOF AND SOLAR 2020
HVAC 2018
Solar is $192 a month Electric Bills $4.54
NOTE, BEFORE TOURING HOUSE BEING SOLD AS IS, WHERE IS ONLY THIS NEIGHBORHOOD SELLS FOR OVER $430,000+ FOR A REDONE HOME ASK YOUR REALTOR TO PULL COMPARABLE
Contact an agent
Home facts
- Year built:1977
- Listing ID #:NJGL2062442
- Added:5 day(s) ago
- Updated:September 16, 2025 at 01:51 PM
Rooms and interior
- Bedrooms:3
- Total bathrooms:2
- Full bathrooms:1
- Half bathrooms:1
- Living area:2,048 sq. ft.
Heating and cooling
- Cooling:Central A/C
- Heating:Forced Air, Oil
Structure and exterior
- Roof:Shingle
- Year built:1977
- Building area:2,048 sq. ft.
- Lot area:0.23 Acres
Schools
- High school:DEPTFORD TOWNSHIP
- Middle school:MONONGAHELA
Utilities
- Water:Public
- Sewer:Public Sewer
Finances and disclosures
- Price:$320,000
- Price per sq. ft.:$156.25
- Tax amount:$7,273 (2025)
New listings near 105 Hampshire
- Open Sat, 11am to 1pmNew
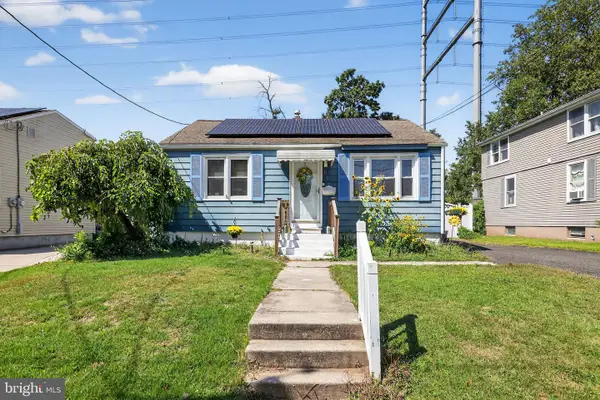 $225,000Active2 beds 1 baths720 sq. ft.
$225,000Active2 beds 1 baths720 sq. ft.671 Washington Ave, WOODBURY, NJ 08096
MLS# NJGL2062582Listed by: REAL BROKER, LLC - Coming SoonOpen Sat, 10am to 12pm
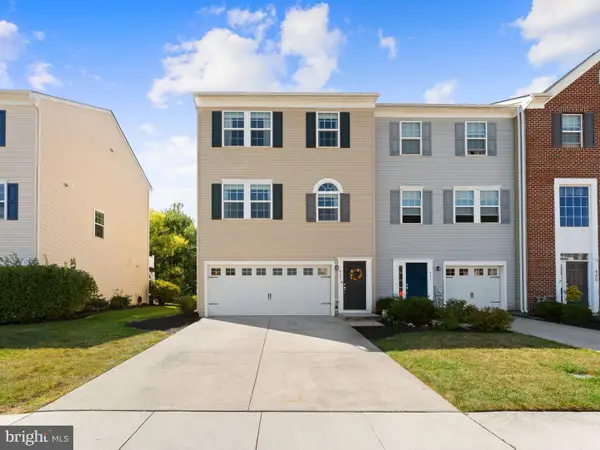 Listed by BHGRE$410,000Coming Soon3 beds 3 baths
Listed by BHGRE$410,000Coming Soon3 beds 3 baths431 Dogwood Dr, WOODBURY, NJ 08096
MLS# NJGL2062562Listed by: BETTER HOMES AND GARDENS REAL ESTATE MATURO - New
 $325,000Active3 beds 2 baths1,232 sq. ft.
$325,000Active3 beds 2 baths1,232 sq. ft.434 Summit Ave, WOODBURY, NJ 08096
MLS# NJGL2062554Listed by: EXP REALTY, LLC - New
 $325,000Active2 beds 2 baths1,339 sq. ft.
$325,000Active2 beds 2 baths1,339 sq. ft.54 Knollwood Dr, WOODBURY, NJ 08096
MLS# NJGL2062460Listed by: CARDINAL REAL ESTATE SERVICES - New
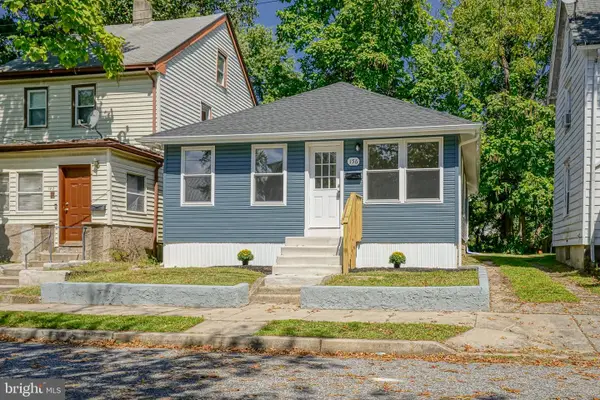 $279,999Active4 beds 1 baths1,064 sq. ft.
$279,999Active4 beds 1 baths1,064 sq. ft.156 Emerson St, WOODBURY, NJ 08096
MLS# NJGL2062332Listed by: KELLER WILLIAMS REALTY - New
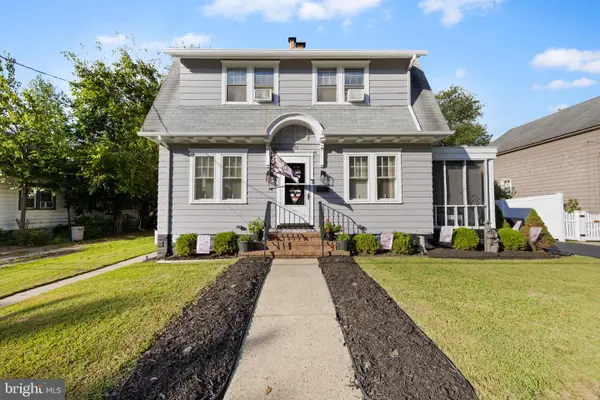 $325,000Active3 beds 1 baths1,432 sq. ft.
$325,000Active3 beds 1 baths1,432 sq. ft.142 High St, WOODBURY, NJ 08096
MLS# NJGL2062432Listed by: RE/MAX REVOLUTION - New
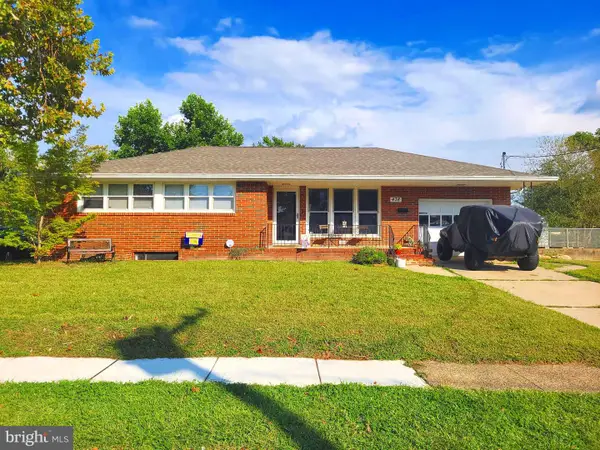 $329,000Active3 beds 1 baths1,104 sq. ft.
$329,000Active3 beds 1 baths1,104 sq. ft.438 S Columbia St, WOODBURY, NJ 08096
MLS# NJGL2062398Listed by: REALTY MARK ADVANTAGE 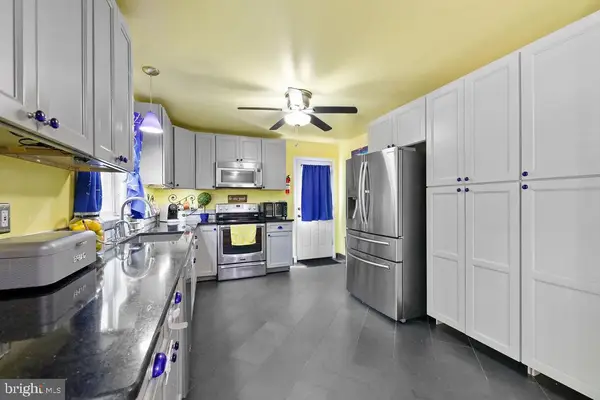 $329,900Pending4 beds 2 baths1,716 sq. ft.
$329,900Pending4 beds 2 baths1,716 sq. ft.450 High St, WOODBURY, NJ 08096
MLS# NJGL2061794Listed by: KELLER WILLIAMS REALTY $330,000Pending3 beds 2 baths1,395 sq. ft.
$330,000Pending3 beds 2 baths1,395 sq. ft.1040 Lexington Dr, WOODBURY, NJ 08096
MLS# NJGL2062184Listed by: WEICHERT REALTORS-TURNERSVILLE
