241 Weston Dr, Woolwich Township, NJ 08085
Local realty services provided by:Better Homes and Gardens Real Estate Cassidon Realty
241 Weston Dr,Woolwich Twp, NJ 08085
$614,900
- 3 Beds
- 3 Baths
- 2,370 sq. ft.
- Single family
- Pending
Listed by: lucas m romano
Office: romano realty
MLS#:NJGL2065006
Source:BRIGHTMLS
Price summary
- Price:$614,900
- Price per sq. ft.:$259.45
- Monthly HOA dues:$63
About this home
Stunning Upgraded Home in Highly Desirable Woolwich Township!
Stunning 4-Year-Old Home with Timeless Character, Modern Upgrades, and a First-Floor Office.
This home blends classic charm with thoughtful, modern upgrades. From the moment you step inside, you’ll be greeted by the open, airy layout featuring wainscoting throughout the ENTIRE home, gorgeous wood beams in the kitchen and upgraded light fixtures throughout. The space is bright and welcoming, with LVP flooring throughout—no rugs needed. Over $70,000 in upgrades! Office for an optional first floor bedroom or loft area can also be optioned as a 4th bedroom. Get a 4 bedroom home, for the price of a 3 bedroom... The spacious basement offers endless possibilities! Whether you envision a private home gym, an extra office, or a cozy lounge area, this versatile space is ready to be transformed to fit your needs.
Enjoy the craftsmanship of shiplap and board and batten detailing, adding texture and warmth to every room. The stunning full stone fireplace is a centerpiece of the living area, perfect for cozy evenings.
For those working from home, the enclosed office on the first floor offers a private and functional space to meet your needs. The kitchen and living areas flow seamlessly, ideal for entertaining or family time. The half bath is beautifully upgraded with a stylish vanity.
The primary bedroom features a HUGE walk in closet with custom-designed closets that are both spacious and breathable, creating a perfect organization solution. One of the additional bedrooms also includes custom closets, making every room feel luxurious and functional. Enjoy the convenience of a second-floor laundry room, making chores a breeze with easy access to all bedrooms—no more hauling laundry up and down the stairs! Don't forget the 2nd floor loft area that adds a cozy and relaxing 2nd living area.
Step outside to enjoy your private backyard oasis, complete with a custom deck and a paver fire pit with a beautiful surround—ideal for outdoor gatherings or quiet nights by the fire.
The exterior also boasts a striking metal roof (The only one in the neighborhood) and charming railings on the front porch. EV car charger installed in the garage for your convenience. Solar has been added to the home to cut down your electric bills. This home has all the beauty of new construction with timeless farmhouse-style details and thoughtful upgrades. Don’t miss your chance to own this exceptional property in a desirable neighborhood!
Contact an agent
Home facts
- Year built:2020
- Listing ID #:NJGL2065006
- Added:70 day(s) ago
- Updated:November 27, 2025 at 08:29 AM
Rooms and interior
- Bedrooms:3
- Total bathrooms:3
- Full bathrooms:2
- Half bathrooms:1
- Living area:2,370 sq. ft.
Heating and cooling
- Cooling:Central A/C
- Heating:Central, Natural Gas
Structure and exterior
- Roof:Metal, Shingle
- Year built:2020
- Building area:2,370 sq. ft.
- Lot area:0.17 Acres
Utilities
- Water:Public
- Sewer:Public Sewer
Finances and disclosures
- Price:$614,900
- Price per sq. ft.:$259.45
- Tax amount:$13,076 (2024)
New listings near 241 Weston Dr
- New
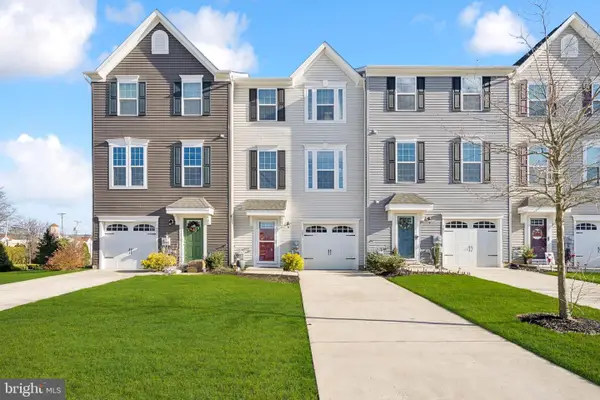 $405,000Active3 beds 3 baths1,960 sq. ft.
$405,000Active3 beds 3 baths1,960 sq. ft.503 Sammy St, SWEDESBORO, NJ 08085
MLS# NJGL2067448Listed by: WEICHERT REALTORS-MULLICA HILL - New
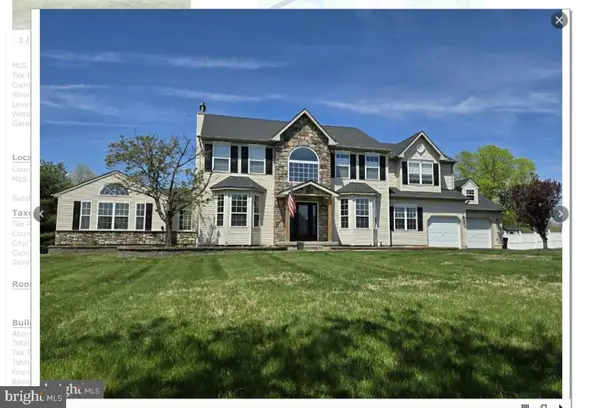 $850,000Active4 beds 3 baths3,450 sq. ft.
$850,000Active4 beds 3 baths3,450 sq. ft.361 Rainey Rd, SWEDESBORO, NJ 08085
MLS# NJGL2067344Listed by: DANIEL R. WHITE REALTOR, LLC 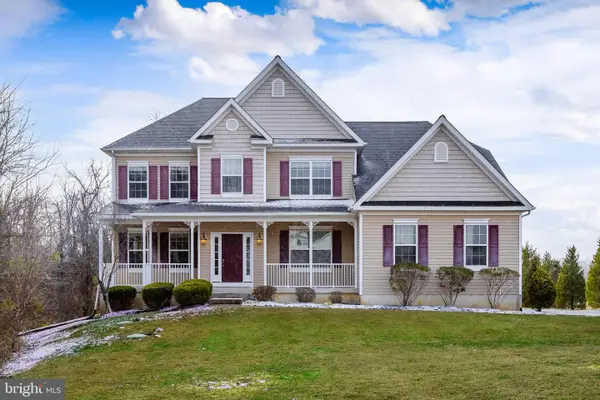 $689,000Pending4 beds 3 baths3,148 sq. ft.
$689,000Pending4 beds 3 baths3,148 sq. ft.3 Tanager Ct, WOOLWICH TWP, NJ 08085
MLS# NJGL2067332Listed by: BHHS FOX & ROACH-MULLICA HILL SOUTH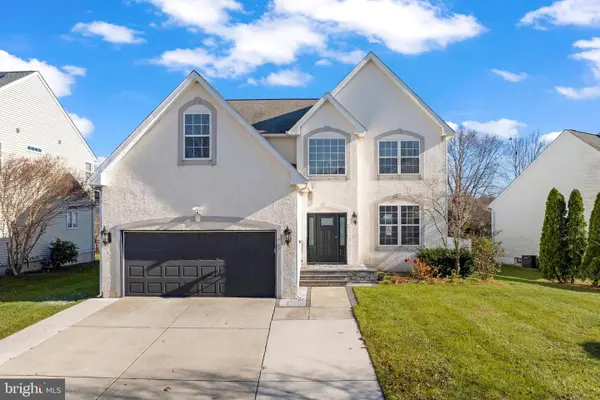 $550,000Active4 beds 3 baths2,426 sq. ft.
$550,000Active4 beds 3 baths2,426 sq. ft.217 Spruce Trl, SWEDESBORO, NJ 08085
MLS# NJGL2066966Listed by: REAL BROKER, LLC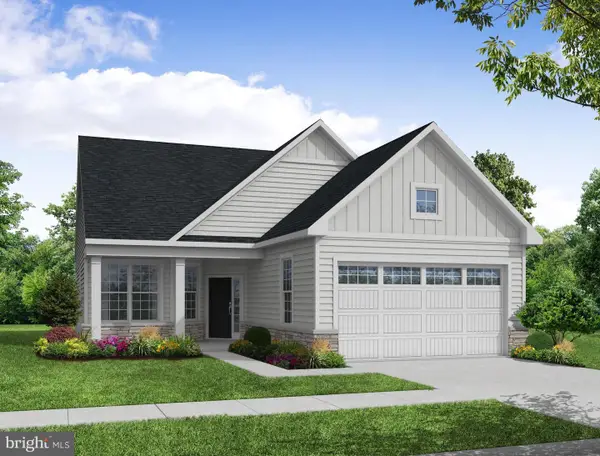 $542,600Pending2 beds 2 baths1,674 sq. ft.
$542,600Pending2 beds 2 baths1,674 sq. ft.75 Messina Loop, MULLICA HILL, NJ 08062
MLS# NJGL2066892Listed by: CENTURY 21 ALLIANCE-MEDFORD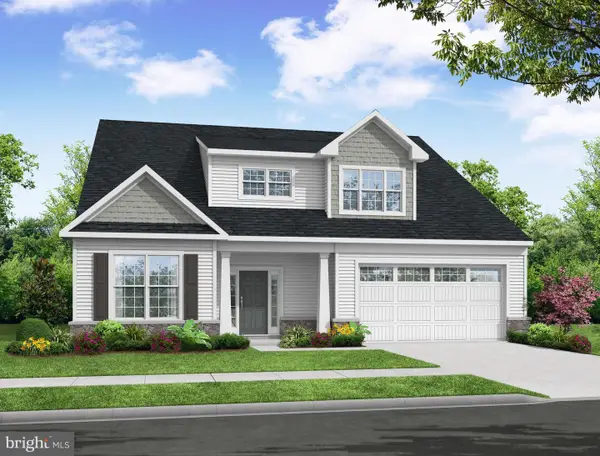 $778,740Pending3 beds 3 baths3,210 sq. ft.
$778,740Pending3 beds 3 baths3,210 sq. ft.107 Messina Loop, MULLICA HILL, NJ 08062
MLS# NJGL2066894Listed by: CENTURY 21 ALLIANCE-MEDFORD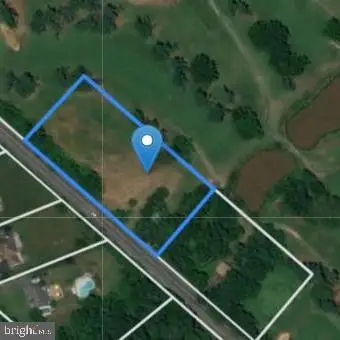 Listed by BHGRE$156,000Active2 Acres
Listed by BHGRE$156,000Active2 Acres1573 Oldmans Creek Rd, SWEDESBORO, NJ 08085
MLS# NJGL2065474Listed by: BETTER HOMES AND GARDENS REAL ESTATE MATURO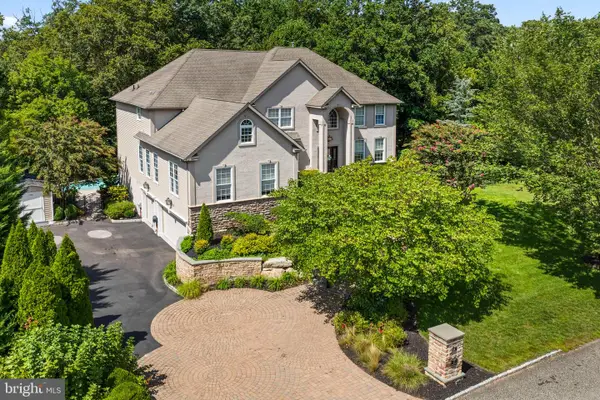 $999,000Pending4 beds 4 baths4,902 sq. ft.
$999,000Pending4 beds 4 baths4,902 sq. ft.23 Regals Ct, SWEDESBORO, NJ 08085
MLS# NJGL2066614Listed by: EXP REALTY, LLC $389,999Pending3 beds 3 baths1,960 sq. ft.
$389,999Pending3 beds 3 baths1,960 sq. ft.213 Dalton Dr, SWEDESBORO, NJ 08085
MLS# NJGL2066272Listed by: WEICHERT REALTORS-MULLICA HILL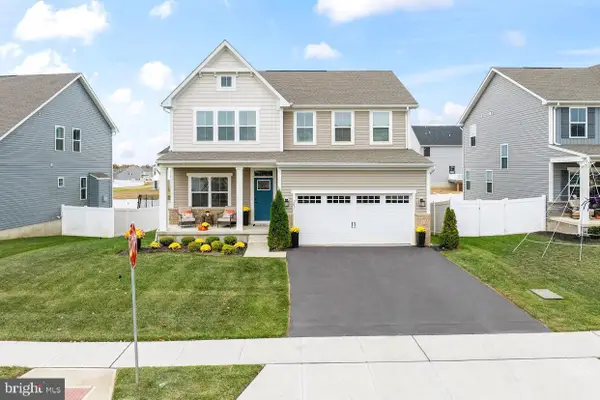 $600,000Pending3 beds 4 baths2,718 sq. ft.
$600,000Pending3 beds 4 baths2,718 sq. ft.201 Weston Dr, WOOLWICH TWP, NJ 08085
MLS# NJGL2065898Listed by: REAL BROKER, LLC
