44 Licciardello Dr, Woolwich Township, NJ 08085
Local realty services provided by:Better Homes and Gardens Real Estate Murphy & Co.
44 Licciardello Dr,Woolwich Twp, NJ 08085
$685,000
- 4 Beds
- 3 Baths
- - sq. ft.
- Single family
- Sold
Listed by:joanna papadaniil
Office:bhhs fox & roach-mullica hill south
MLS#:NJGL2059622
Source:BRIGHTMLS
Sorry, we are unable to map this address
Price summary
- Price:$685,000
About this home
Nestled on a serene one-acre lot in a quiet neighborhood, this beautiful Traditional-style home offers the perfect blend of comfort, style, and convenience. A charming front porch welcomes you inside, where you’ll find 4 spacious bedrooms and 2.5 baths. Rich wood flooring flows throughout the main level, featuring a formal living room and dining room ideal for entertaining.
The recently updated eat in kitchen is a chef’s delight, upgraded counters, a stylish backsplash, stainless steel appliances, and pantry. The primary suite offers a private retreat with a walk-in closet and a beautifully upgraded en suite bath, complete with a soaking tub and stall shower. Three additional bedrooms share a well-appointed hall bath with a tub/shower combo.
The finished basement, enhanced with recessed lighting and classic wainscoting, provides a versatile space perfect for a playroom, home theater, or man cave. Step outside to your private backyard oasis featuring an in-ground pool, expansive paver patio, and mature landscaping—perfect for relaxing or entertaining.
Located close to shopping, major cities, highways, and bridges, this home offers both tranquility and accessibility—truly the best of both worlds.
Contact an agent
Home facts
- Year built:1997
- Listing ID #:NJGL2059622
- Added:62 day(s) ago
- Updated:September 30, 2025 at 03:39 AM
Rooms and interior
- Bedrooms:4
- Total bathrooms:3
- Full bathrooms:2
- Half bathrooms:1
Heating and cooling
- Cooling:Central A/C
- Heating:90% Forced Air, Natural Gas
Structure and exterior
- Roof:Pitched
- Year built:1997
Schools
- High school:KINGSWAY REGIONAL H.S.
- Middle school:KINGSWAY REGIONAL M.S.
Utilities
- Water:Well
- Sewer:On Site Septic
Finances and disclosures
- Price:$685,000
- Tax amount:$11,521 (2024)
New listings near 44 Licciardello Dr
- Coming SoonOpen Sat, 11am to 1pm
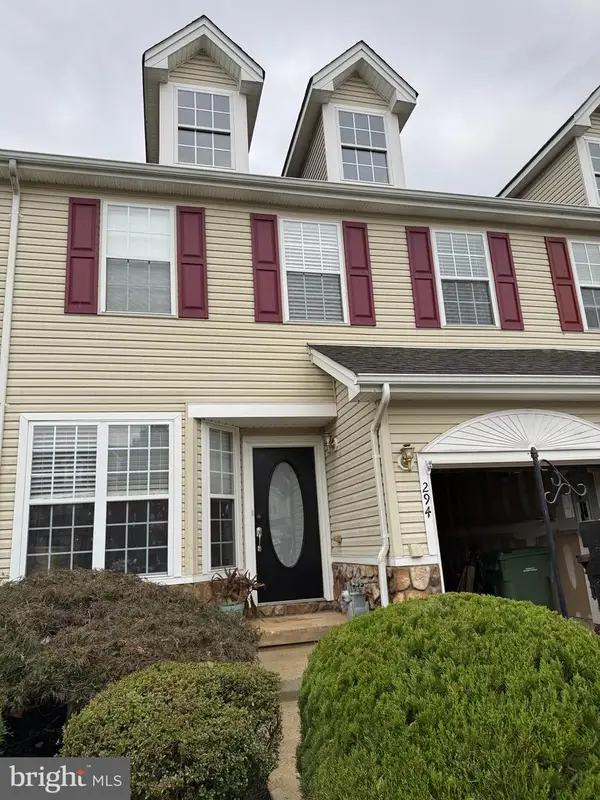 $360,000Coming Soon3 beds 3 baths
$360,000Coming Soon3 beds 3 baths294 Westbrook Dr, SWEDESBORO, NJ 08085
MLS# NJGL2062412Listed by: ROMANO REALTY - Coming Soon
 $949,900Coming Soon4 beds 3 baths
$949,900Coming Soon4 beds 3 baths81 Wexford Dr S, WOOLWICH TWP, NJ 08085
MLS# NJGL2064588Listed by: EXP REALTY, LLC - New
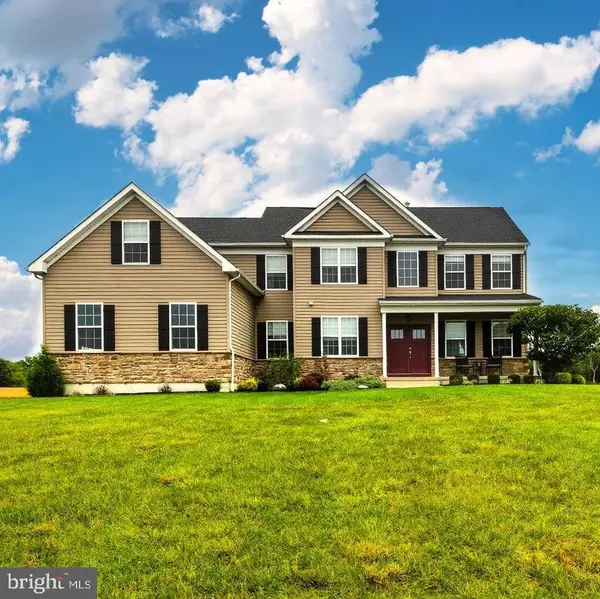 $850,000Active4 beds 4 baths3,642 sq. ft.
$850,000Active4 beds 4 baths3,642 sq. ft.8 Oak View Ter, WOOLWICH TWP, NJ 08085
MLS# NJGL2064584Listed by: SOLD PROS REAL ESTATE LLC - New
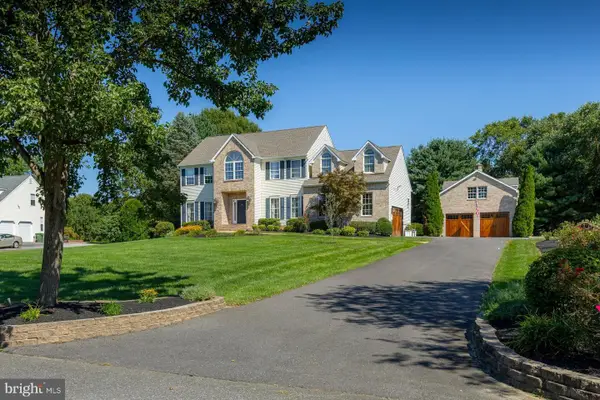 $750,000Active4 beds 4 baths3,179 sq. ft.
$750,000Active4 beds 4 baths3,179 sq. ft.176 Patricia Dr, WOOLWICH TWP, NJ 08085
MLS# NJGL2061696Listed by: BHHS FOX & ROACH-MULLICA HILL SOUTH - Coming Soon
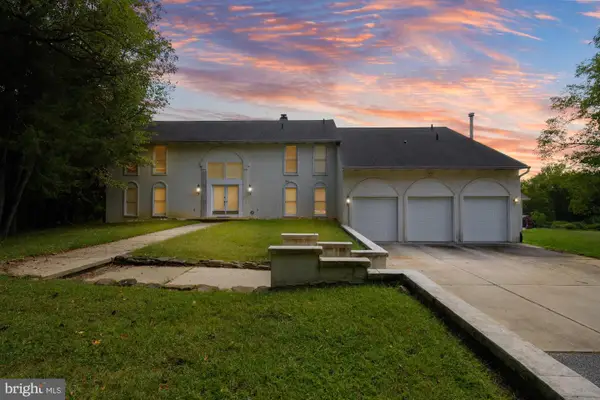 $875,000Coming Soon4 beds 3 baths
$875,000Coming Soon4 beds 3 baths2523 Kings Hwy, WOOLWICH TWP, NJ 08085
MLS# NJGL2064312Listed by: RE/MAX PREFERRED - MULLICA HILL - New
 $674,900Active4 beds 4 baths3,593 sq. ft.
$674,900Active4 beds 4 baths3,593 sq. ft.200 Jockey Hollow Run, SWEDESBORO, NJ 08085
MLS# NJGL2064392Listed by: RE/MAX PREFERRED - SEWELL - New
 $534,999Active4 beds 3 baths3,027 sq. ft.
$534,999Active4 beds 3 baths3,027 sq. ft.277 Wilshire Blvd, SWEDESBORO, NJ 08085
MLS# NJGL2064418Listed by: BHHS FOX & ROACH-CENTER CITY WALNUT - Open Sat, 12 to 3pmNew
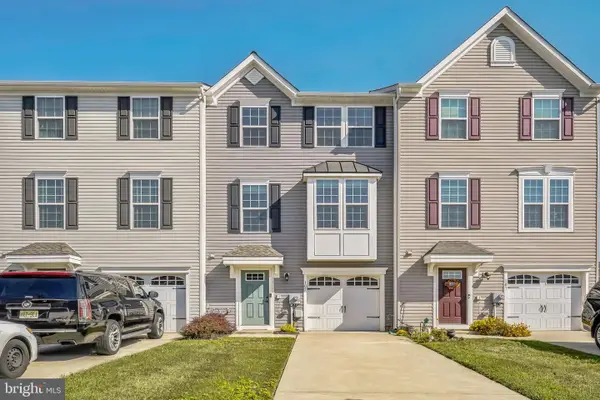 $435,000Active3 beds 3 baths2,334 sq. ft.
$435,000Active3 beds 3 baths2,334 sq. ft.105 Sammy St, SWEDESBORO, NJ 08085
MLS# NJGL2062940Listed by: KELLER WILLIAMS REAL ESTATE-BLUE BELL - New
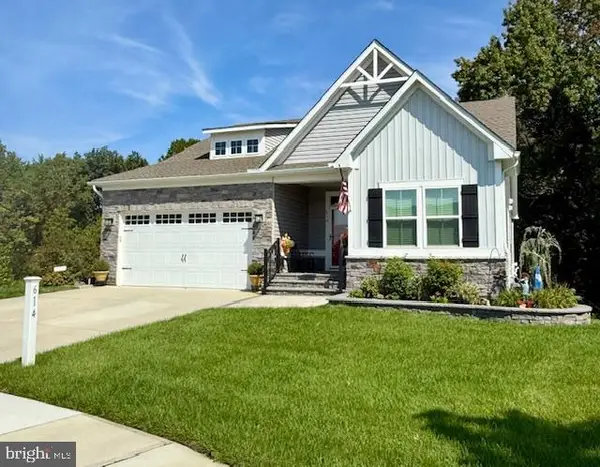 $525,000Active2 beds 2 baths1,656 sq. ft.
$525,000Active2 beds 2 baths1,656 sq. ft.614 Van Buren Ct, SWEDESBORO, NJ 08085
MLS# NJGL2064386Listed by: EXP REALTY, LLC 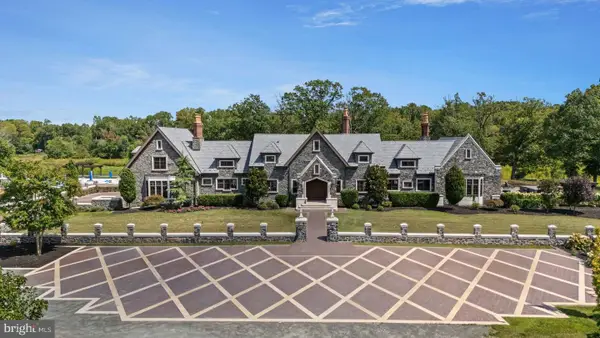 $4,999,999Active4 beds 6 baths5,565 sq. ft.
$4,999,999Active4 beds 6 baths5,565 sq. ft.50 Mill Rd, SWEDESBORO, NJ 08085
MLS# NJGL2062622Listed by: KURFISS SOTHEBY'S INTERNATIONAL REALTY
