21 Village Dr W, Yardville, NJ 08620
Local realty services provided by:Better Homes and Gardens Real Estate Community Realty
21 Village Dr W,Hamilton, NJ 08620
$722,500
- 4 Beds
- 3 Baths
- 2,336 sq. ft.
- Single family
- Pending
Listed by: carla z campanella
Office: re/max tri county
MLS#:NJME2067624
Source:BRIGHTMLS
Price summary
- Price:$722,500
- Price per sq. ft.:$309.29
About this home
Beautifully maintained Colonial in Washington Hunt with Poolside Oasis! Welcome to this well kept 2-story home offering the perfect blend of classic charm and modern upgrades. Boasting 4 generous sized bedrooms with 2.5 bathrooms, this spacious home features newer roofs and (2) newer energy efficient HVAC systems, ensuring year-round comfort and peace of mind. Step into the updated kitchen, where you'll find granite countertops, stainless steel appliances, and plenty of space to cook and entertain. Main floor replacement windows offer an abundance of natural light. Family room with wood burning fireplace and first floor laundry for convenience. Engineered hardwood throughout and a bonus, a very spacious walk-in closet in hall on 2nd floor. Outdoors, enjoy your own private retreat with a fully fenced in-ground pool, surrounded by multiple decks perfect for lounging or hosing gatherings. A screened-in gazebo provides a serene space to unwind, all set within professionally landscaped grounds that offer beauty and privacy. This move-in ready gem is a must see - Schedule your showing today!
Contact an agent
Home facts
- Year built:1986
- Listing ID #:NJME2067624
- Added:65 day(s) ago
- Updated:December 25, 2025 at 08:30 AM
Rooms and interior
- Bedrooms:4
- Total bathrooms:3
- Full bathrooms:2
- Half bathrooms:1
- Living area:2,336 sq. ft.
Heating and cooling
- Cooling:Ceiling Fan(s), Central A/C, Energy Star Cooling System
- Heating:Forced Air, Natural Gas
Structure and exterior
- Roof:Shingle
- Year built:1986
- Building area:2,336 sq. ft.
- Lot area:0.34 Acres
Schools
- High school:STEINERT
- Middle school:REYNOLDS
- Elementary school:YARDVILLE
Utilities
- Water:Public
- Sewer:Public Sewer
Finances and disclosures
- Price:$722,500
- Price per sq. ft.:$309.29
- Tax amount:$13,511 (2024)
New listings near 21 Village Dr W
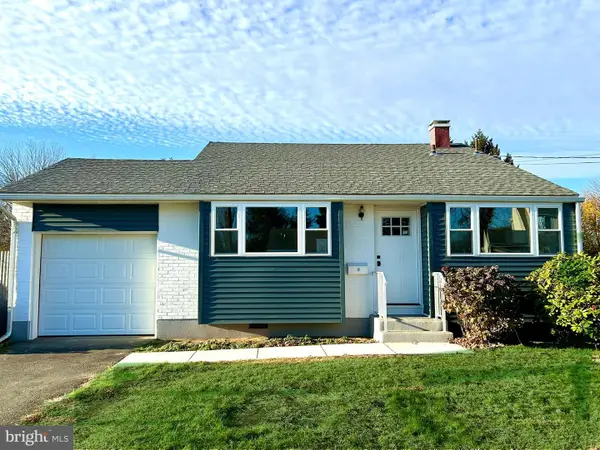 $449,000Active3 beds 2 baths1,064 sq. ft.
$449,000Active3 beds 2 baths1,064 sq. ft.63 Gerard Rd, HAMILTON, NJ 08620
MLS# NJME2070212Listed by: CENTURY 21 VETERANS-PENNINGTON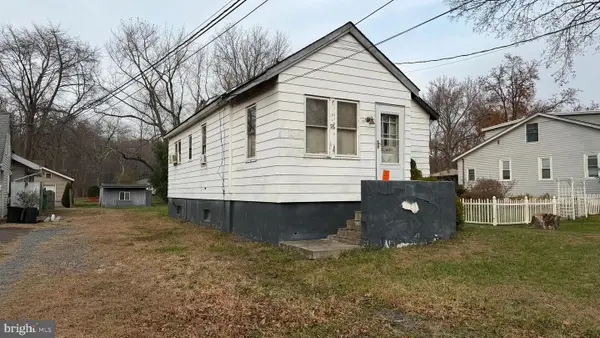 $309,000Active3 beds 1 baths1,098 sq. ft.
$309,000Active3 beds 1 baths1,098 sq. ft.76 Lenox Ave, HAMILTON, NJ 08620
MLS# NJME2070238Listed by: RE/MAX SELECT - PRINCETON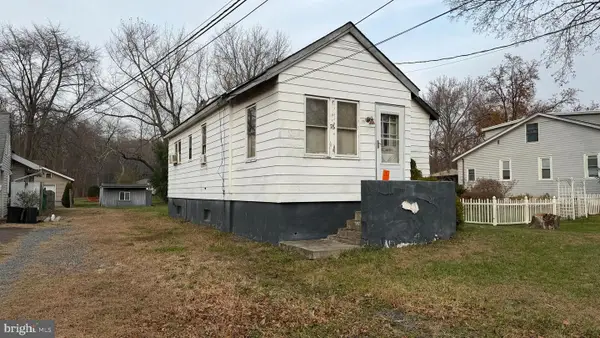 $309,000Active0.23 Acres
$309,000Active0.23 Acres76 Lenox Ave, HAMILTON, NJ 08620
MLS# NJME2070242Listed by: RE/MAX SELECT - PRINCETON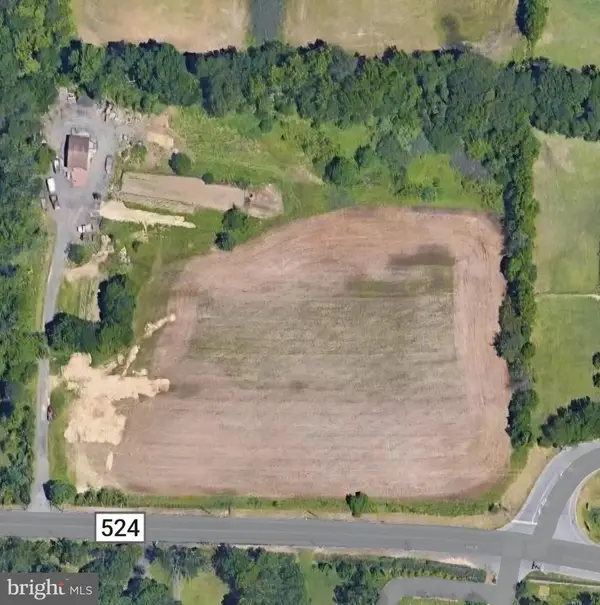 $750,000Active7.42 Acres
$750,000Active7.42 Acres0 Yardville Allentown Rd - Rt 524, HAMILTON, NJ 08691
MLS# NJME2070052Listed by: KELLER WILLIAMS PREMIER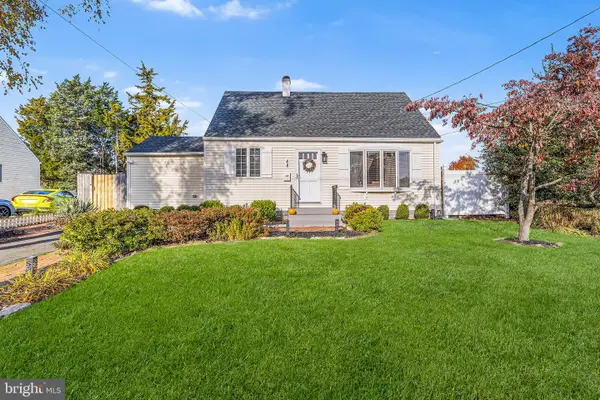 $485,000Pending4 beds 2 baths1,408 sq. ft.
$485,000Pending4 beds 2 baths1,408 sq. ft.48 Falmouth Rd, HAMILTON, NJ 08620
MLS# NJME2069162Listed by: REDFIN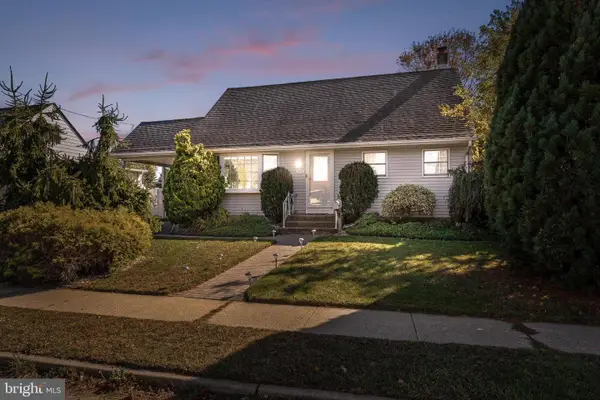 $474,900Pending4 beds 2 baths1,394 sq. ft.
$474,900Pending4 beds 2 baths1,394 sq. ft.23 Beaumont Rd, HAMILTON, NJ 08620
MLS# NJME2069410Listed by: WEICHERT - THE ASBURY GROUP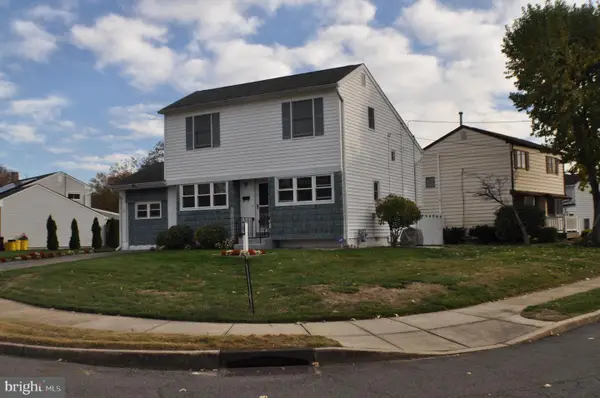 $490,000Active3 beds 2 baths1,706 sq. ft.
$490,000Active3 beds 2 baths1,706 sq. ft.109 Elton Ave, HAMILTON, NJ 08620
MLS# NJME2069450Listed by: KELLER WILLIAMS PREMIER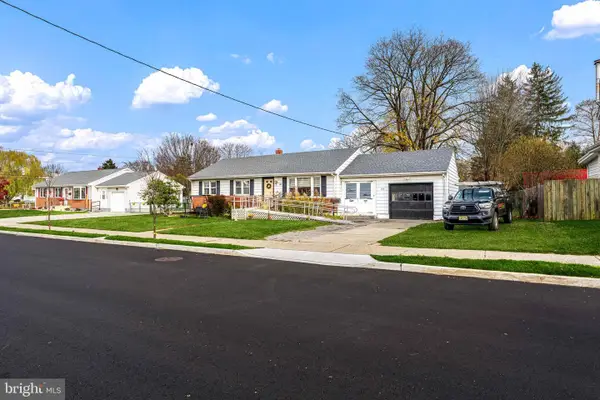 $440,000Pending2 beds 2 baths1,144 sq. ft.
$440,000Pending2 beds 2 baths1,144 sq. ft.149 Springdale Ave, HAMILTON, NJ 08620
MLS# NJME2070082Listed by: GONZALEZ REALTY, LLC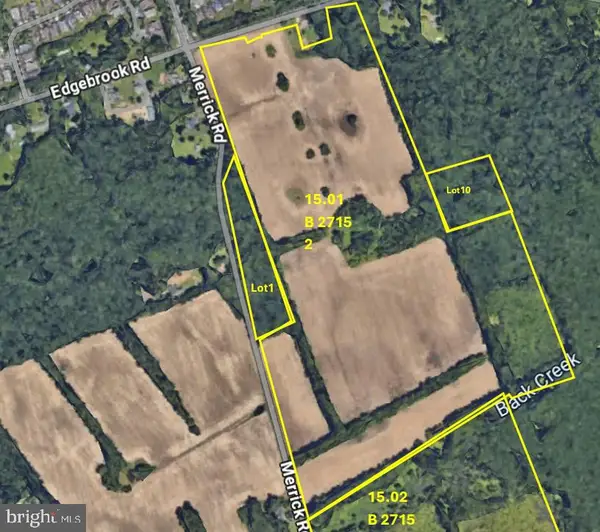 $1,500,000Pending78.23 Acres
$1,500,000Pending78.23 AcresEdgebrook Rd, HAMILTON TOWNSHIP, NJ 08619
MLS# NJME2066210Listed by: PRINCETON REALTY MANAGEMENT GROUP, LLC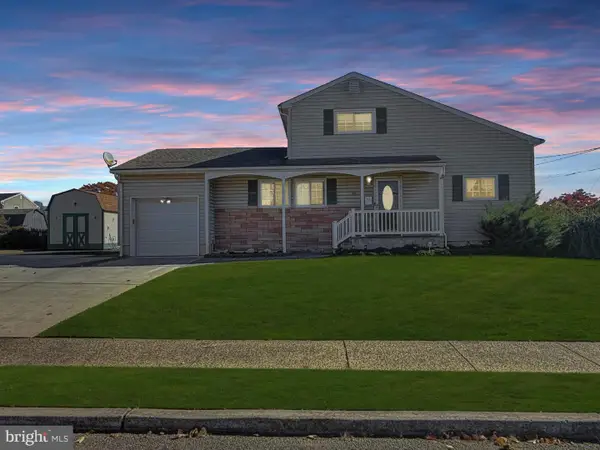 $440,000Pending4 beds 2 baths1,297 sq. ft.
$440,000Pending4 beds 2 baths1,297 sq. ft.20 Claude Rd, HAMILTON, NJ 08620
MLS# NJME2069216Listed by: RE/MAX AT HOME
