55 Cactus Wren Drive, Alamogordo, NM 88310
Local realty services provided by:Better Homes and Gardens Real Estate Steinborn & Associates
55 Cactus Wren Drive,Alamogordo, NM 88310
$190,000
- 3 Beds
- 2 Baths
- - sq. ft.
- Mobile / Manufactured
- Active
Listed by: shane b. zimmerman
Office: fathom realty nm
MLS#:133061
Source:NM_RLCAR
Price summary
- Price:$190,000
About this home
Enjoy tranquility with panoramic mountain views in this newer model manufactured home ready for a new owner to enjoy! This move in ready home has a split floor floor plan with a total of 3 bedrooms and 2 full bathrooms. The primary bedroom also boasts a large full bathroom with a soaking tub and separate shower. Don't worry about being hot in this home, because it not only has ducted central AC/Heat, but also has several mini-split units for cooling specific zones in the home. Enjoy the outdoor space with covered front and rear porches and a concrete pad for outdoor seating. Plenty of storage as well in the detached storage building. Home sits on almost 4 useable acres of land and has a 30amp RV plug installed nearby as well. Don't miss out on this well kept home!
Contact an agent
Home facts
- Year built:2018
- Listing ID #:133061
- Added:145 day(s) ago
- Updated:December 17, 2025 at 07:24 PM
Rooms and interior
- Bedrooms:3
- Total bathrooms:2
- Full bathrooms:2
Heating and cooling
- Cooling:Zoned
- Heating:Central, Electric, Zoned
Structure and exterior
- Roof:Composition, Shingle
- Year built:2018
Utilities
- Water:Private, Well
Finances and disclosures
- Price:$190,000
- Tax amount:$754 (2025)
New listings near 55 Cactus Wren Drive
- New
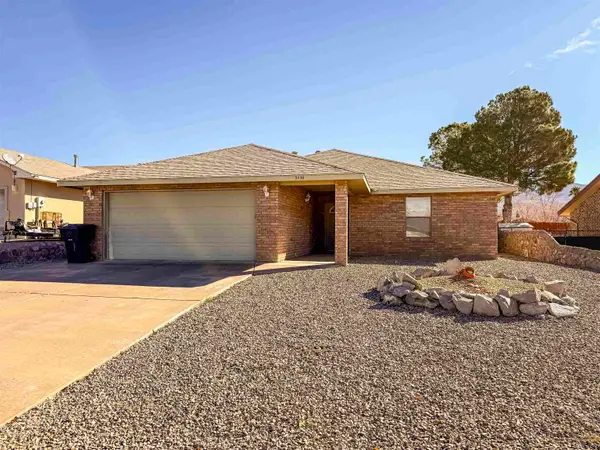 $265,000Active3 beds 2 baths1,509 sq. ft.
$265,000Active3 beds 2 baths1,509 sq. ft.3436 Robert H Bradley DR, Alamogordo, NM 88310
MLS# 172025Listed by: NM PREMIER REAL ESTATE, LLC - New
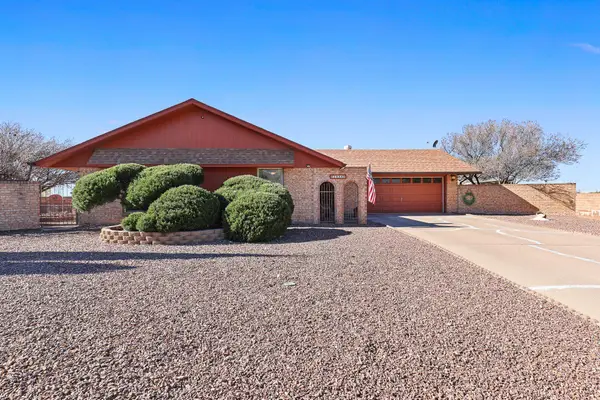 $244,000Active2 beds 2 baths1,467 sq. ft.
$244,000Active2 beds 2 baths1,467 sq. ft.2900 Hopi TRL, Alamogordo, NM 88310
MLS# 172024Listed by: FUTURE REAL ESTATE - New
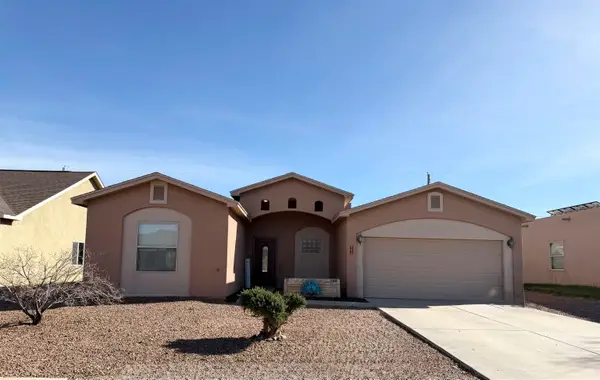 $265,000Active3 beds 2 baths1,889 sq. ft.
$265,000Active3 beds 2 baths1,889 sq. ft.503 Coronado DR, Alamogordo, NM 88310
MLS# 172021Listed by: NM PREMIER REAL ESTATE, LLC - New
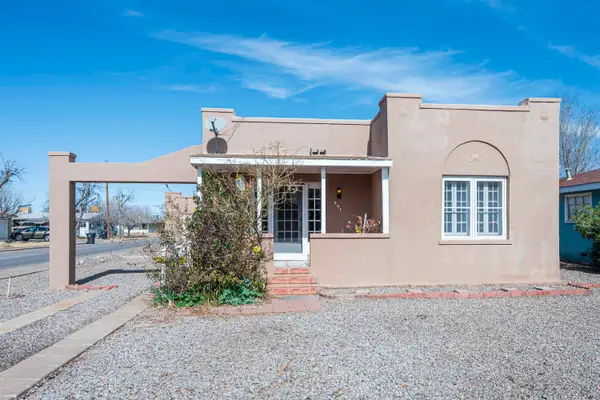 $168,000Active2 beds 2 baths1,446 sq. ft.
$168,000Active2 beds 2 baths1,446 sq. ft.501 Sixteenth ST, Alamogordo, NM 88310
MLS# 172019Listed by: RELIANCE REAL ESTATE GROUP OF ALAMOGORDO,LLC - New
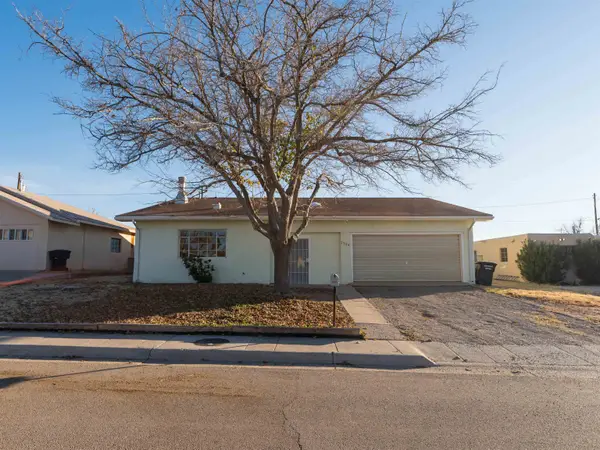 $195,000Active3 beds 2 baths1,864 sq. ft.
$195,000Active3 beds 2 baths1,864 sq. ft.1708 Snow DR, Alamogordo, NM 88310
MLS# 172015Listed by: COLDWELL BANKER SUDDERTH NELSON - New
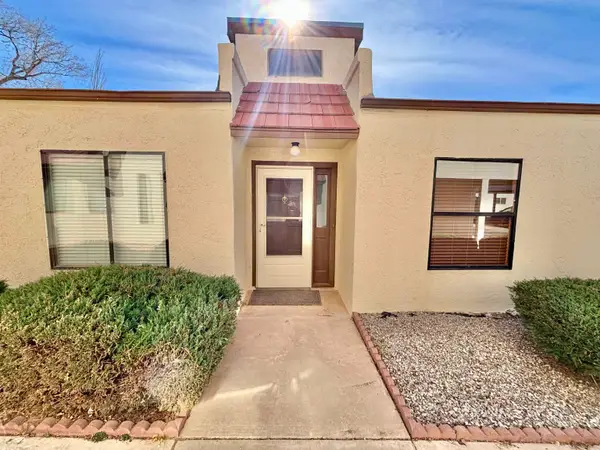 $206,000Active2 beds 2 baths1,365 sq. ft.
$206,000Active2 beds 2 baths1,365 sq. ft.2531 Hamilton RD, Alamogordo, NM 88310
MLS# 172016Listed by: COLDWELL BANKER SUDDERTH NELSON - New
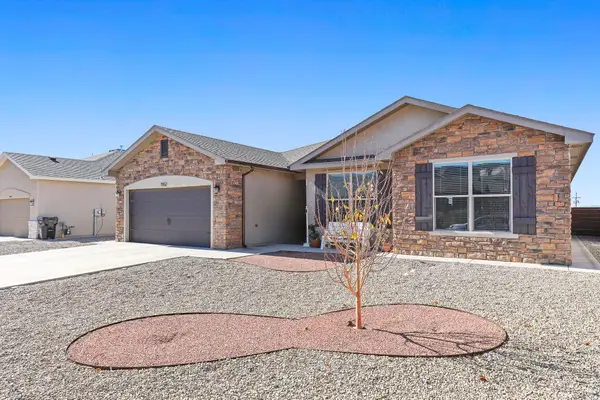 $344,000Active3 beds 2 baths1,891 sq. ft.
$344,000Active3 beds 2 baths1,891 sq. ft.1552 Puesta Del Sol, Alamogordo, NM 88310
MLS# 172013Listed by: FUTURE REAL ESTATE - New
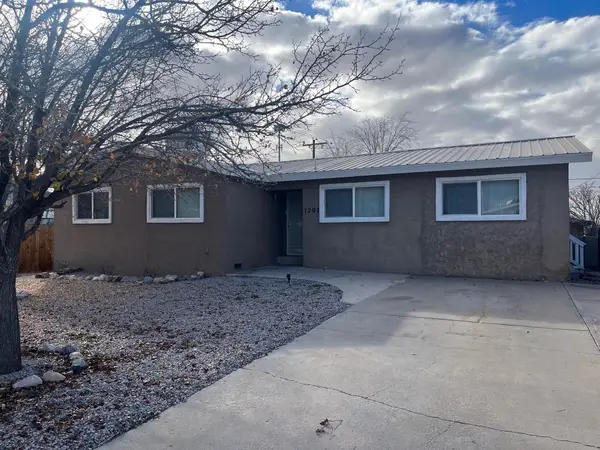 $189,000Active3 beds 2 baths1,408 sq. ft.
$189,000Active3 beds 2 baths1,408 sq. ft.1207 Spruce AVE, Alamogordo, NM 88310
MLS# 172014Listed by: FUTURE REAL ESTATE - New
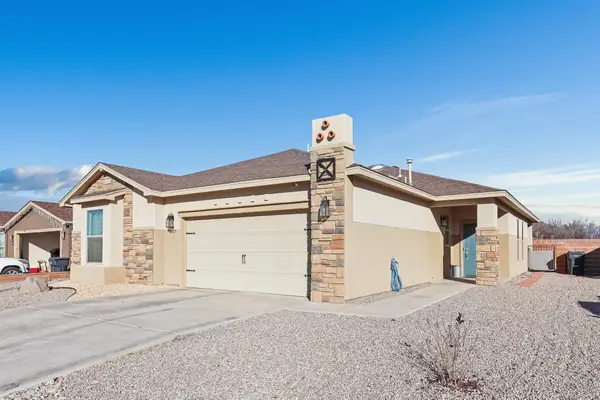 $355,000Active4 beds 2 baths1,941 sq. ft.
$355,000Active4 beds 2 baths1,941 sq. ft.1057 El Nido DR, Alamogordo, NM 88310
MLS# 172012Listed by: FUTURE REAL ESTATE - New
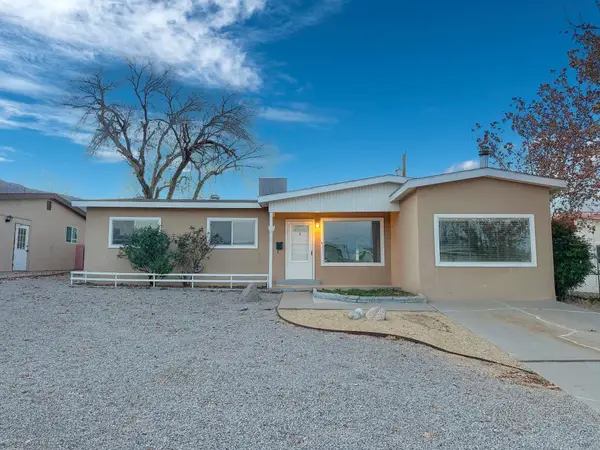 Listed by BHGRE$185,000Active3 beds 2 baths1,580 sq. ft.
Listed by BHGRE$185,000Active3 beds 2 baths1,580 sq. ft.1310 Hendrix AVE, Alamogordo, NM 88310
MLS# 172009Listed by: BETTER HOMES & GARDENS REAL ESTATE- STEINBORN & ASSOCIATES (ALAMOGORDO)
