105 Blue Ridge Drive, Alto, NM 88312
Local realty services provided by:Better Homes and Gardens Real Estate Steinborn & Associates
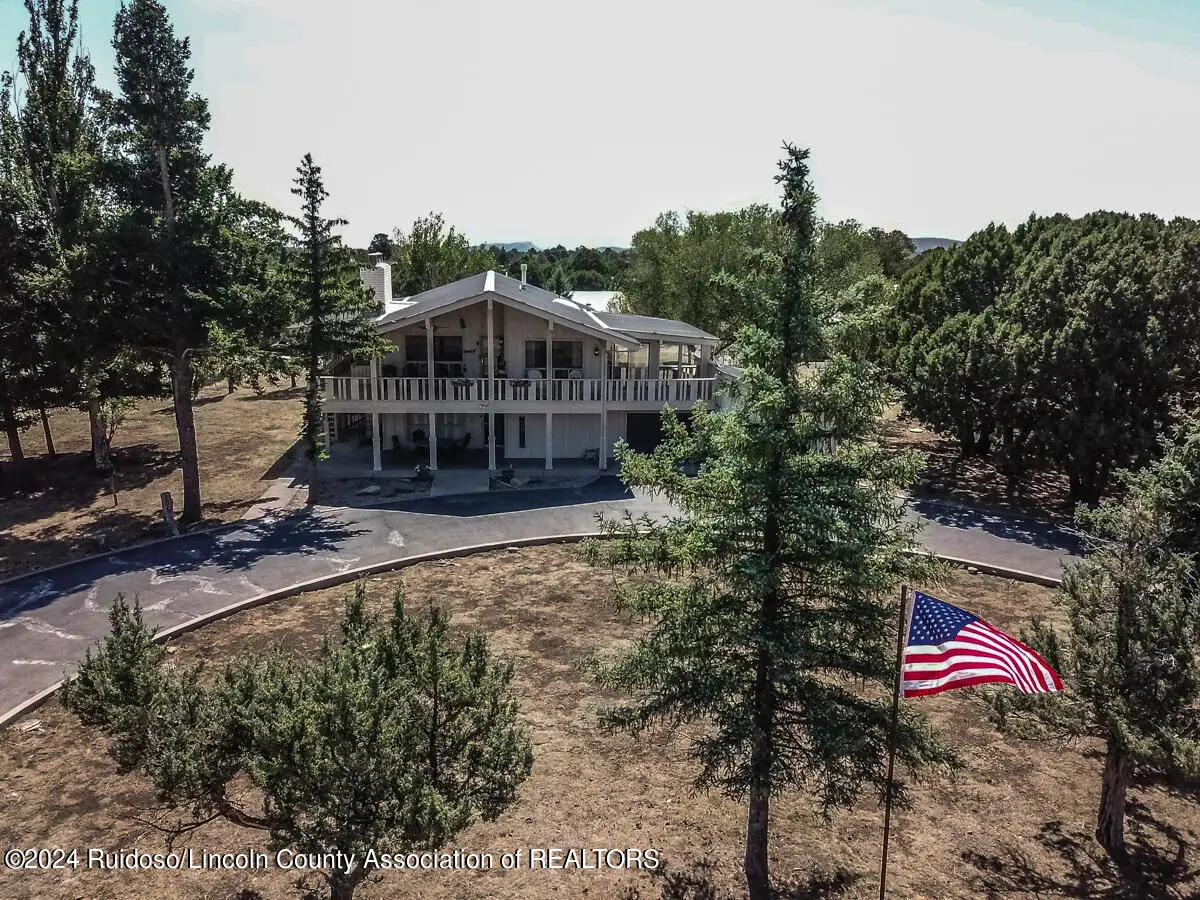
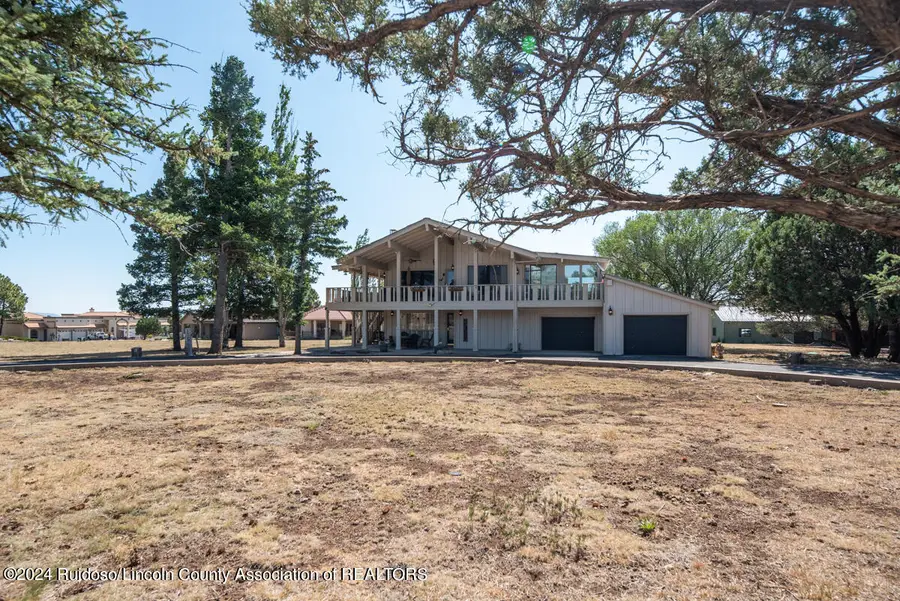
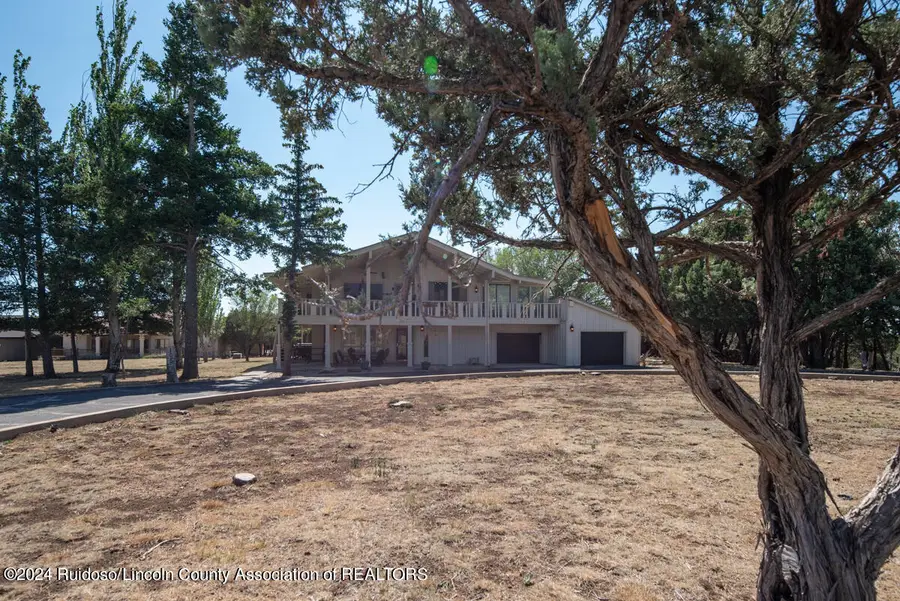
105 Blue Ridge Drive,Alto, NM 88312
$725,000
- 3 Beds
- 4 Baths
- 3,458 sq. ft.
- Single family
- Pending
Listed by:julianna dyess pursley
Office:mountain home properties nm
MLS#:131197
Source:NM_RLCAR
Price summary
- Price:$725,000
- Price per sq. ft.:$209.66
About this home
Spacious two-story home sits on an over half acre lot in Alto Lakes Golf and Country Club! Walk inside to a light and bright floor plan! Pretty views of Capitans and surrounding mountains from the upstairs decks. Upstairs living room is open to kitchen & dining and boasts vaulted ceiling, pretty dark bamboo flooring, wood burning fireplace with rustic wood mantel, and decorative lighting. Large kitchen features granite counters, breakfast bar, vaulted ceiling, under cabinet lighting, island with second oven, pantry, glass front cabinets, lots of counter tops and cabinets, and pretty views to the outdoors. Master suite is located off the upstairs living area and has sitting area with large windows, bamboo flooring, vaulted ceilings, tile floors with dual sinks, walk in closet and lots of closet space. Large family room, on main level, with wood burning Austin stone fireplace, large windows with plantation shutters, wet bar with wine refrigerator, full kitchen off backyard for entertaining, and two large guest rooms with lots of windows, and two full baths. Other features include two oversized garage spaces, circular driveway with lots of parking, fenced backyard with dog doors for your furry friends, storage building, outside lift to upstairs deck is great for hauling groceries or luggage, and full-size utility room with sink and storage. Full golf membership!!
Contact an agent
Home facts
- Year built:1967
- Listing Id #:131197
- Added:412 day(s) ago
- Updated:August 09, 2025 at 07:12 AM
Rooms and interior
- Bedrooms:3
- Total bathrooms:4
- Full bathrooms:4
- Living area:3,458 sq. ft.
Heating and cooling
- Cooling:Ceiling Fan(s), Central Air, Electric, Wall Unit(s)
- Heating:Forced Air, Natural Gas
Structure and exterior
- Roof:Metal
- Year built:1967
- Building area:3,458 sq. ft.
- Lot area:0.74 Acres
Utilities
- Water:Public
- Sewer:Septic Tank
Finances and disclosures
- Price:$725,000
- Price per sq. ft.:$209.66
- Tax amount:$1,992
New listings near 105 Blue Ridge Drive
- New
 $699,500Active3 beds 3 baths2,087 sq. ft.
$699,500Active3 beds 3 baths2,087 sq. ft.117 Paso Monte Loop, Alto, NM 88312
MLS# 133026Listed by: PINNACLE REAL ESTATE & DEV - New
 $315,000Active3 beds 2 baths1,732 sq. ft.
$315,000Active3 beds 2 baths1,732 sq. ft.1472 Little Big Horn Road, Alto, NM 88312
MLS# 133022Listed by: BETTER HOMES & GARDENS REAL ESTATE - STEINBORN & ASSOCIATES - New
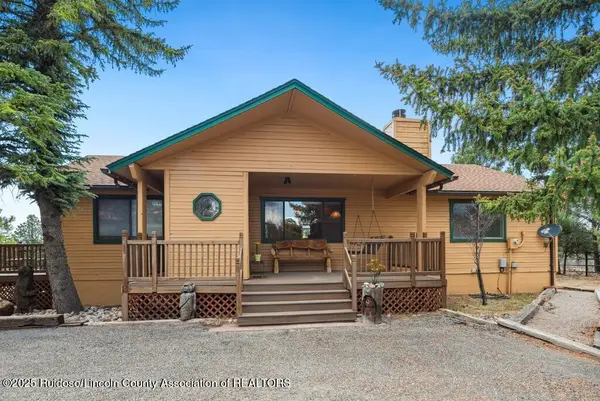 $559,000Active3 beds 2 baths1,664 sq. ft.
$559,000Active3 beds 2 baths1,664 sq. ft.186 Eagle Ridge Road, Alto, NM 88312
MLS# 133019Listed by: SOUTHERN NEW MEXICO REALTY - New
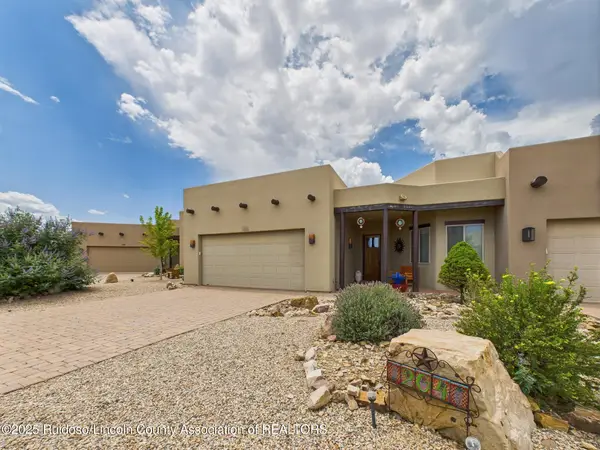 $899,000Active2 beds 3 baths2,192 sq. ft.
$899,000Active2 beds 3 baths2,192 sq. ft.204 Pueblo Loop, Alto, NM 88312
MLS# 133018Listed by: RISE REAL ESTATE - New
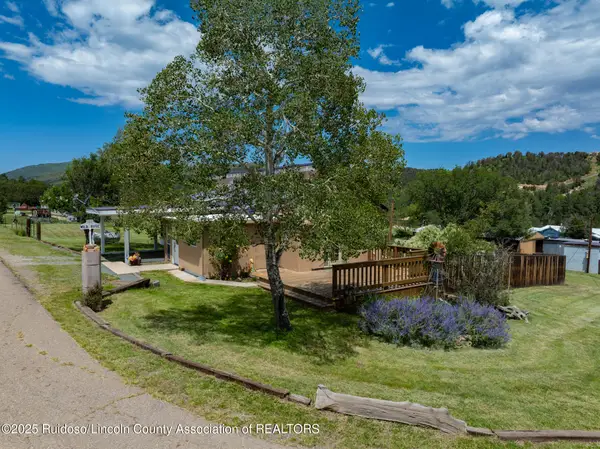 $159,000Active2 beds 2 baths1,600 sq. ft.
$159,000Active2 beds 2 baths1,600 sq. ft.137 Wild Rose Circle, Alto, NM 88312
MLS# 133016Listed by: BETTER HOMES & GARDENS REAL ESTATE - STEINBORN & ASSOCIATES - New
 $299,000Active3 beds 2 baths1,350 sq. ft.
$299,000Active3 beds 2 baths1,350 sq. ft.106 Tombstone Court, Alto, NM 88312
MLS# 133015Listed by: BETTER HOMES & GARDENS REAL ESTATE - STEINBORN & ASSOCIATES - New
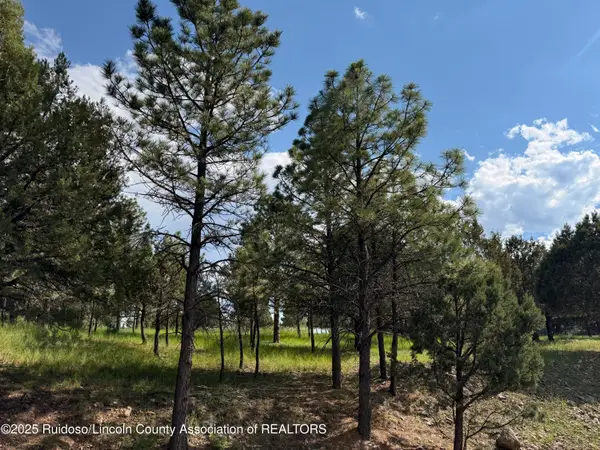 $70,000Active0.35 Acres
$70,000Active0.35 AcresLot 3 Block 8, Alto, NM 88312
MLS# 133010Listed by: BETTER HOMES & GARDENS REAL ESTATE - STEINBORN & ASSOCIATES - New
 $24,800Active0.5 Acres
$24,800Active0.5 Acres131 Sierra Vista Dr., Alto, NM 88312
MLS# 133009Listed by: BERKSHIRE HATHAWAY HOME SERVICES ENCHANTED LANDS, REALTORS - RUIDOSO - New
 $775,000Active3 beds 3 baths1,925 sq. ft.
$775,000Active3 beds 3 baths1,925 sq. ft.212 Pueblo Loop, Alto, NM 88312
MLS# 133006Listed by: COLDWELL BANKER SDC - New
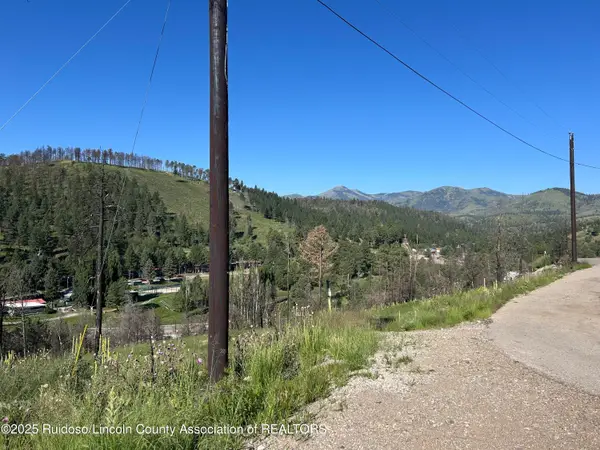 $42,500Active0.36 Acres
$42,500Active0.36 Acres132 Sunset Drive, Alto, NM 88312
MLS# 133003Listed by: PINNACLE REAL ESTATE & DEV

